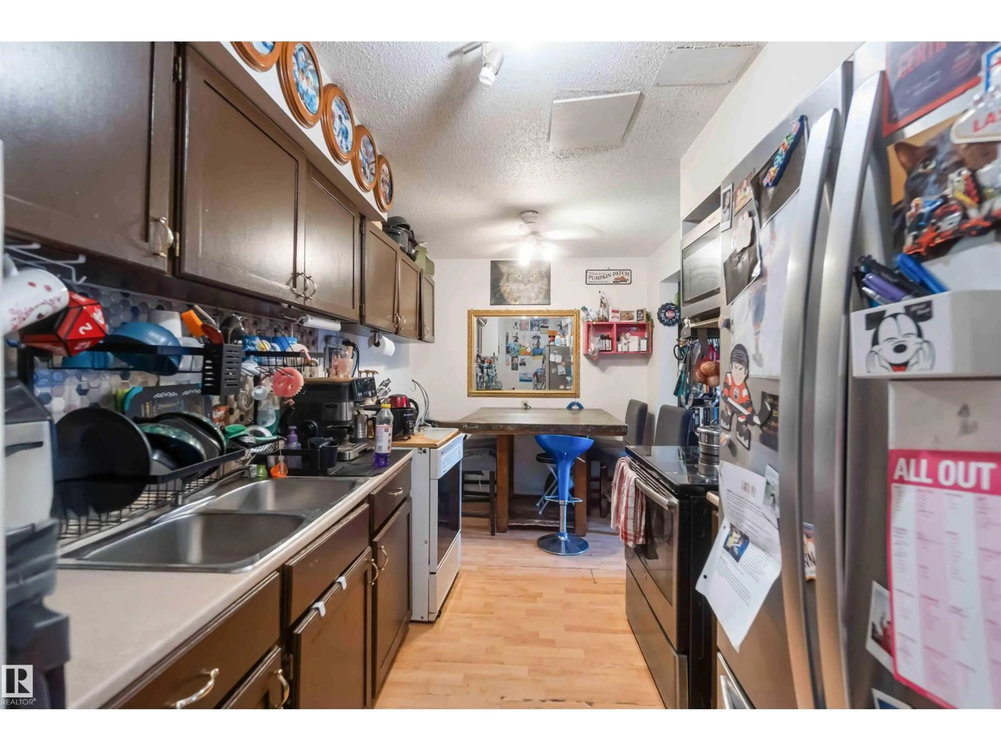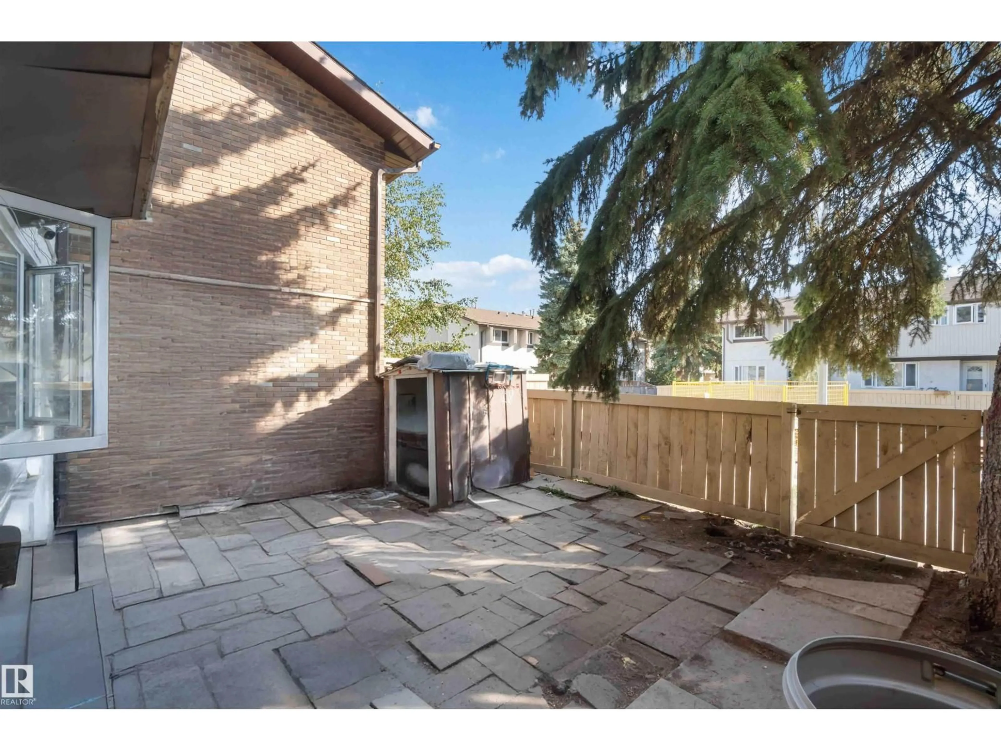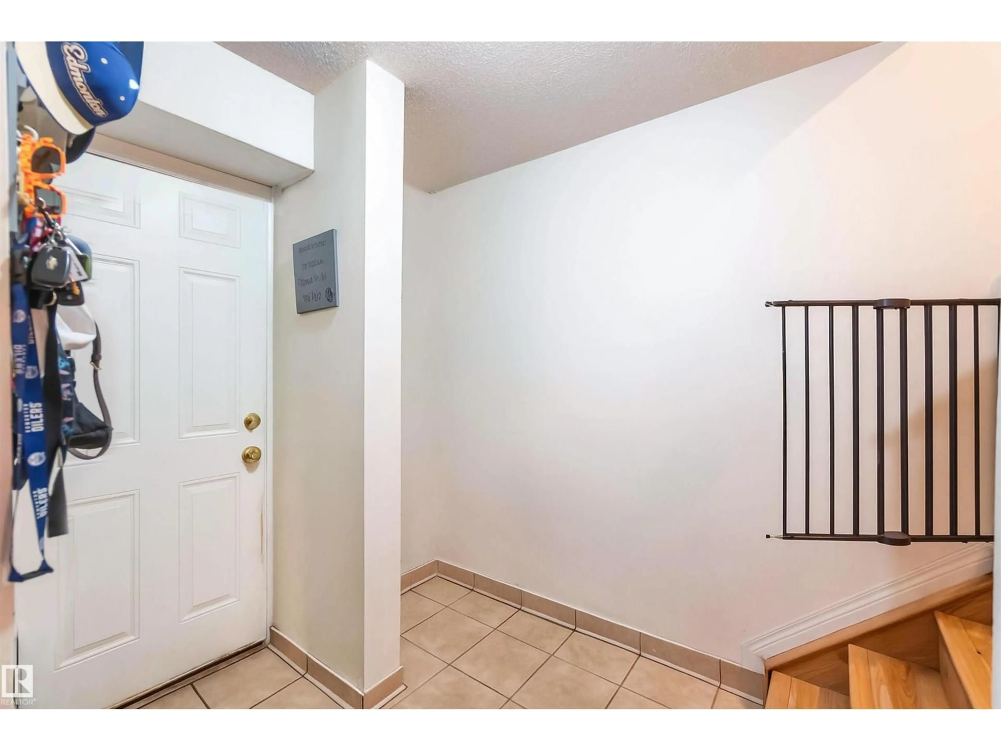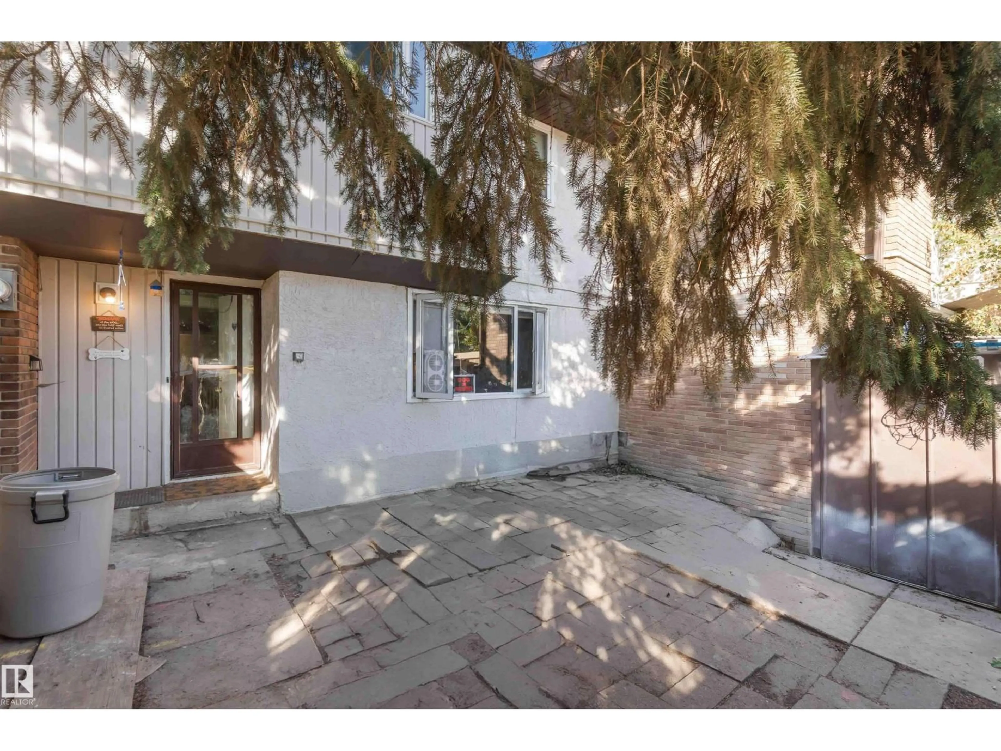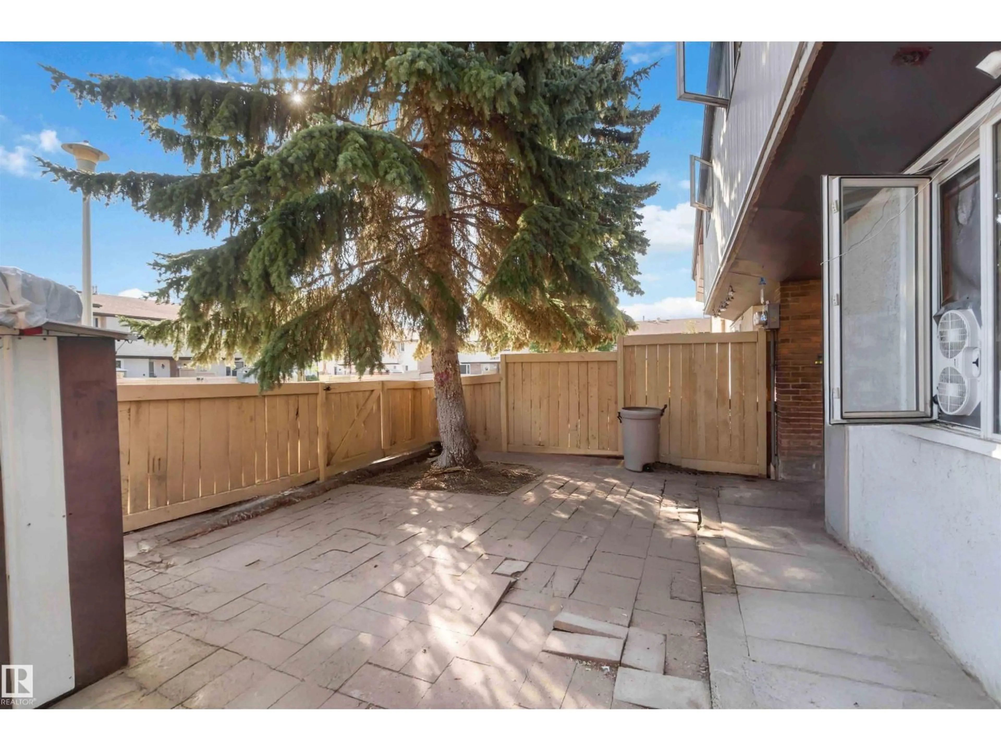Contact us about this property
Highlights
Estimated valueThis is the price Wahi expects this property to sell for.
The calculation is powered by our Instant Home Value Estimate, which uses current market and property price trends to estimate your home’s value with a 90% accuracy rate.Not available
Price/Sqft$209/sqft
Monthly cost
Open Calculator
Description
INVESTOR ALERT! This well-maintained home offers a bright and spacious layout with an open living area, functional kitchen, and comfortable bedrooms. Originally configured with three bedrooms, the layout can easily be converted back to suit your needs. Conveniently located close to Londonderry Mall, Northgate, schools, parks, downtown, and a variety of amenities, this property combines comfort and convenience in a prime location. Don't miss this opportunity! (id:39198)
Property Details
Interior
Features
Main level Floor
Kitchen
2.87 x 2.46Living room
5.04 x 3.14Dining room
2.13 x 2.46Condo Details
Amenities
Vinyl Windows
Inclusions
Property History
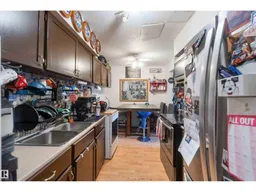 30
30
