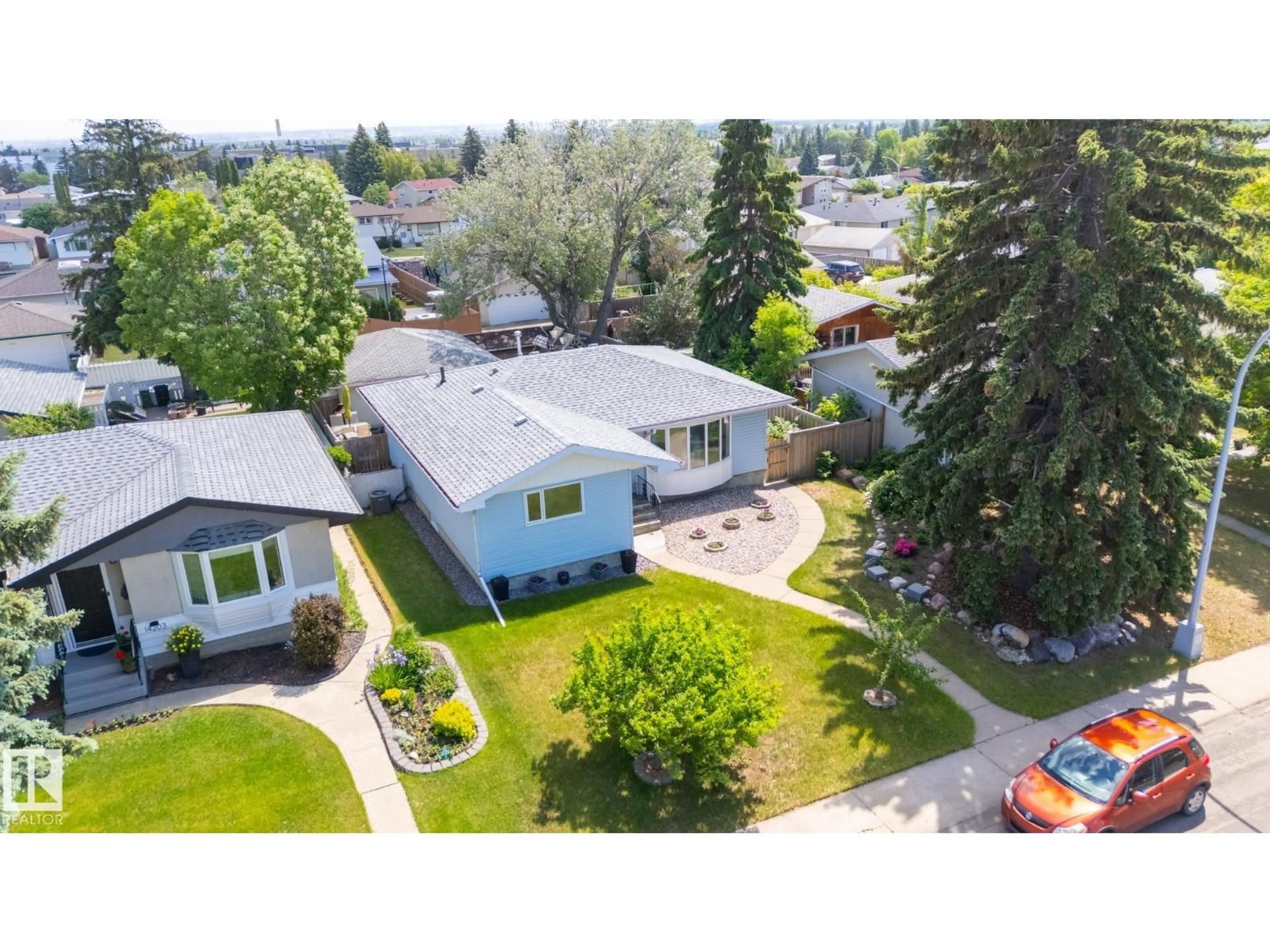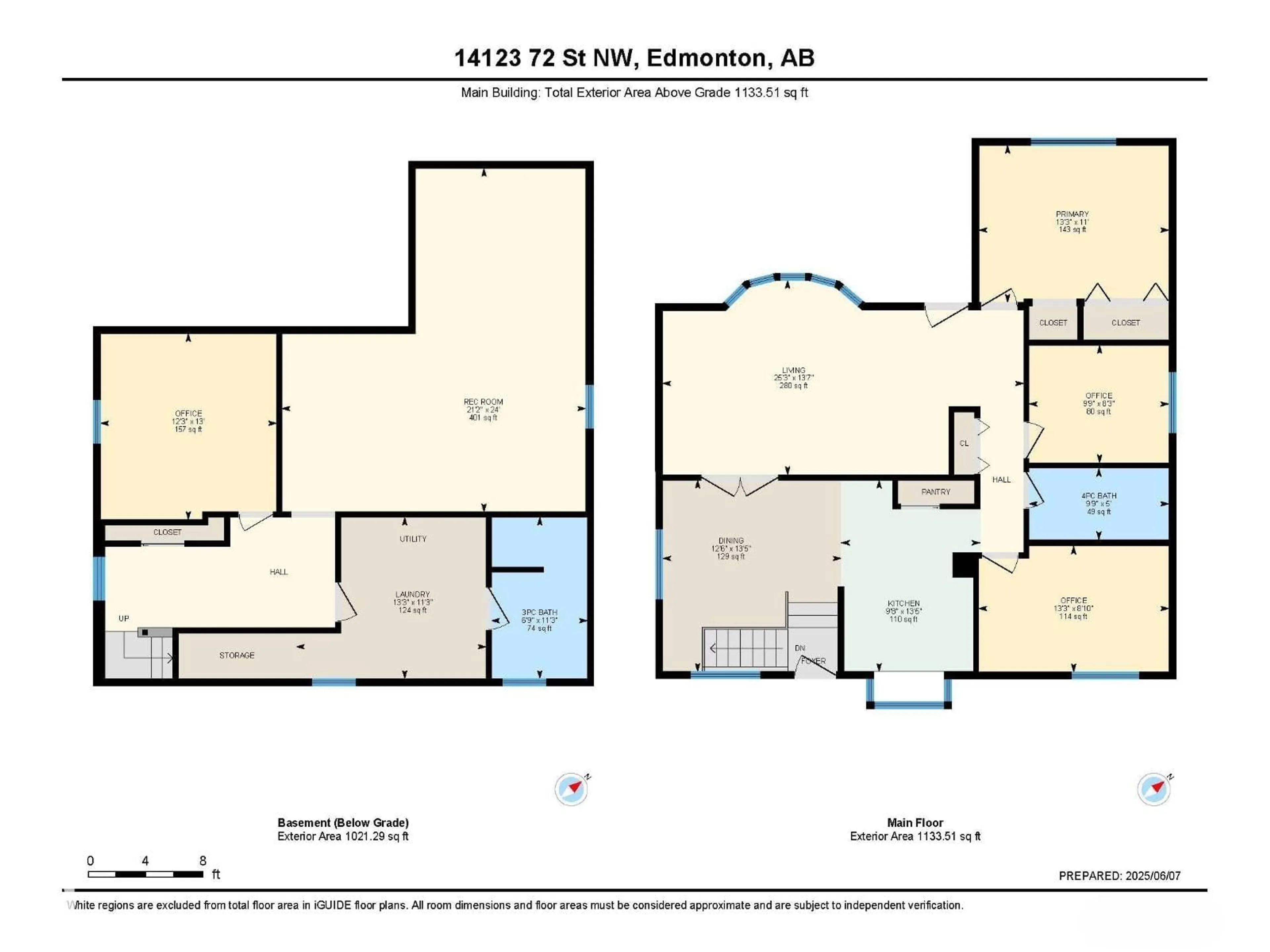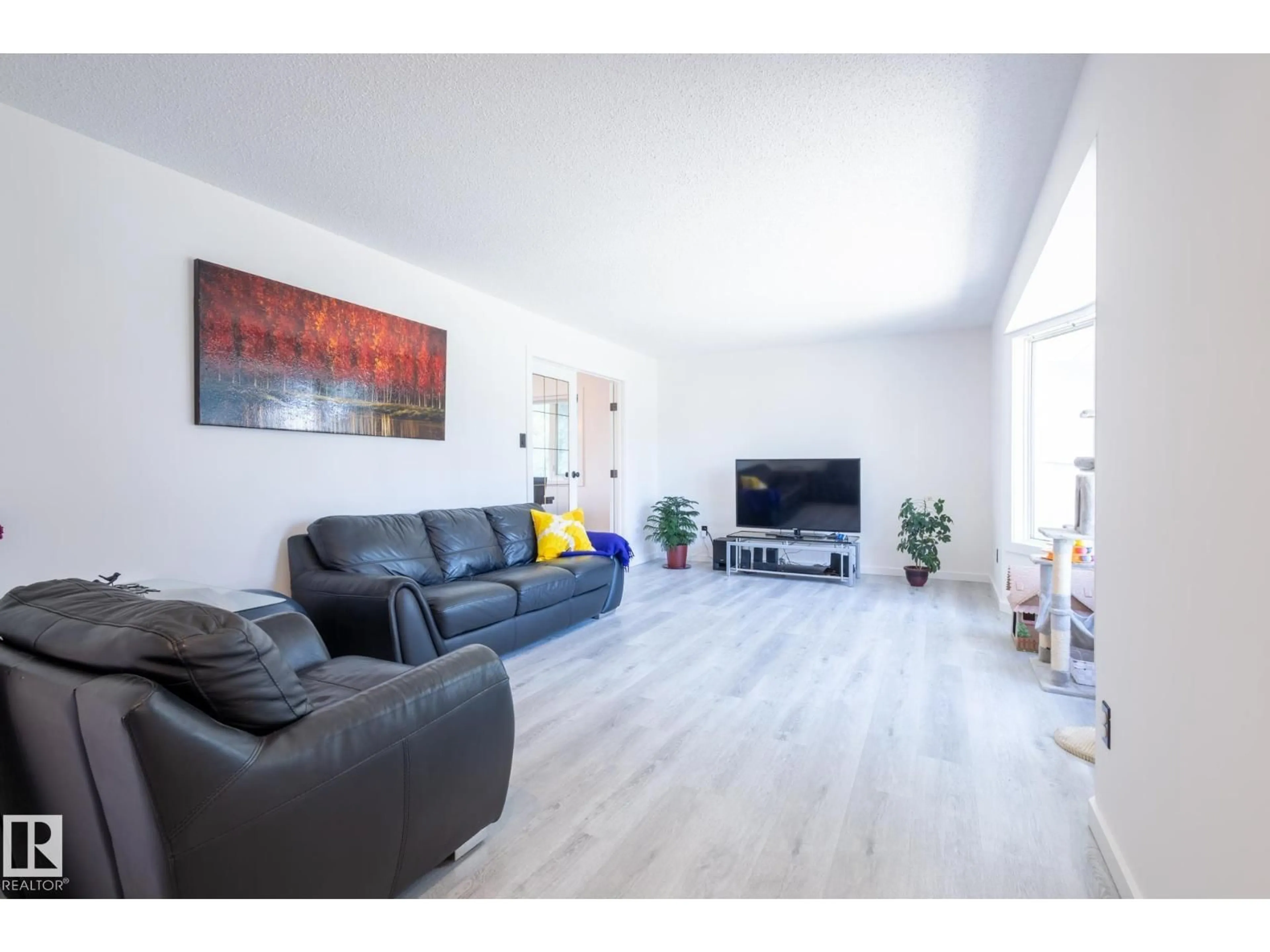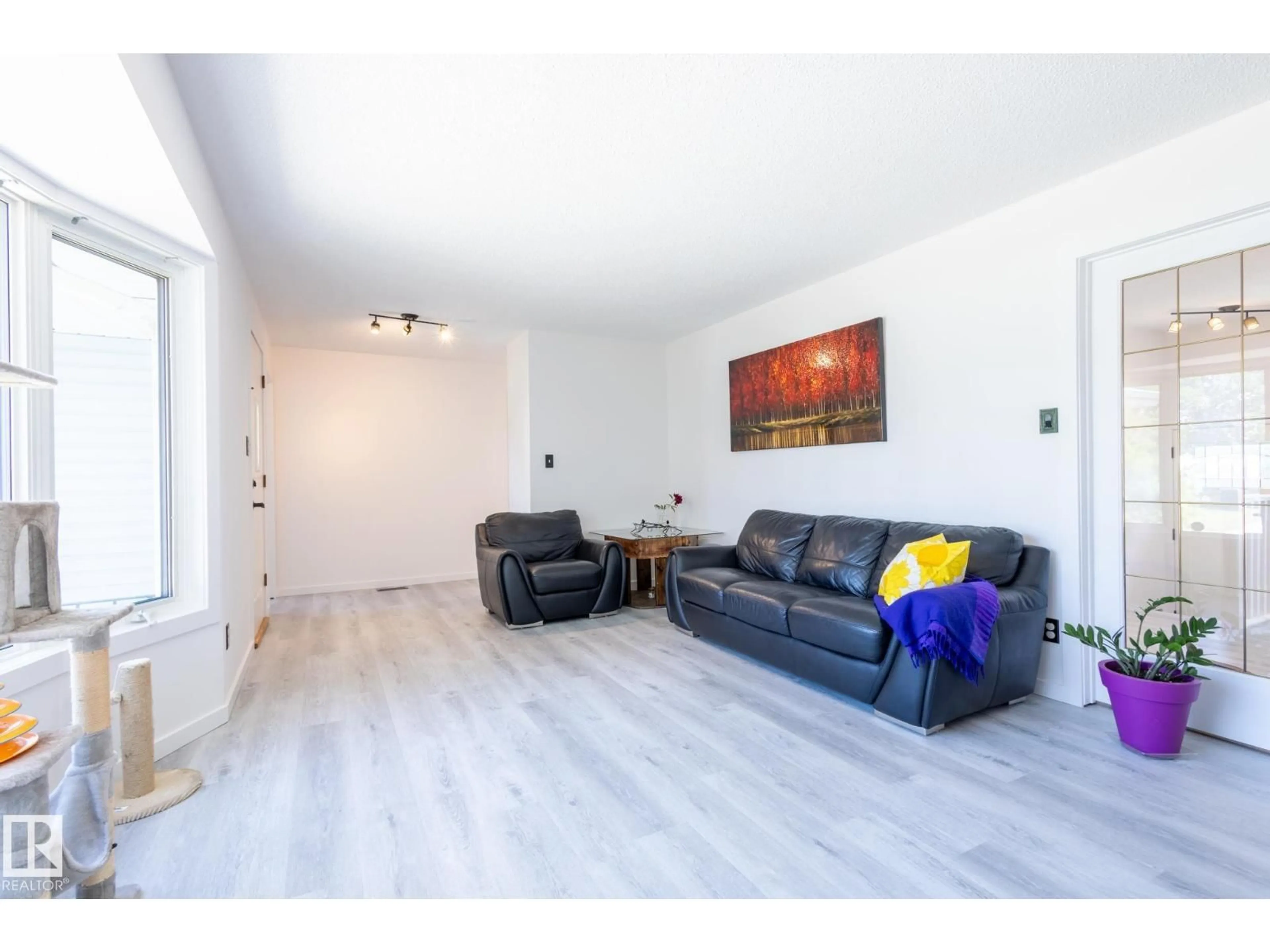Contact us about this property
Highlights
Estimated valueThis is the price Wahi expects this property to sell for.
The calculation is powered by our Instant Home Value Estimate, which uses current market and property price trends to estimate your home’s value with a 90% accuracy rate.Not available
Price/Sqft$387/sqft
Monthly cost
Open Calculator
Description
Welcome to mature and family-friendly Kildare surrounded by multiple recreation centers, shopping malls, schools, parks and with quick access to public transport, Yellowhead Trail and Henday! The property has many recent upgrades including furnace, central AC, kitchen, appliances, flooring, paint and trim, roof, and much more. Upon entering the house, you are greeted by a spacious living room with large west-facing windows that create an inviting atmosphere. The living room seamlessly flows into the dining area, which is perfect for family gatherings and meals. Adjacent to the dining area is a well-appointed kitchen with white cabinetry and modern appliances. Throughout the house, attention to detail and thoughtful updates maintain the charm of the original structure while providing modern comforts. Enjoy your private back yard with 6ft wooden fence and a large play set. Plenty of parking in a double detached garage and driveway, plus enough space for your RV, quad or a boat! Welcome Home! (id:39198)
Property Details
Interior
Features
Main level Floor
Living room
7.69 x 4.14Dining room
3.8 x 4.08Kitchen
2.95 x 4.08Primary Bedroom
4.05 x 3.35Property History
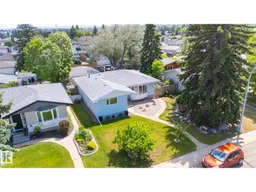 48
48
