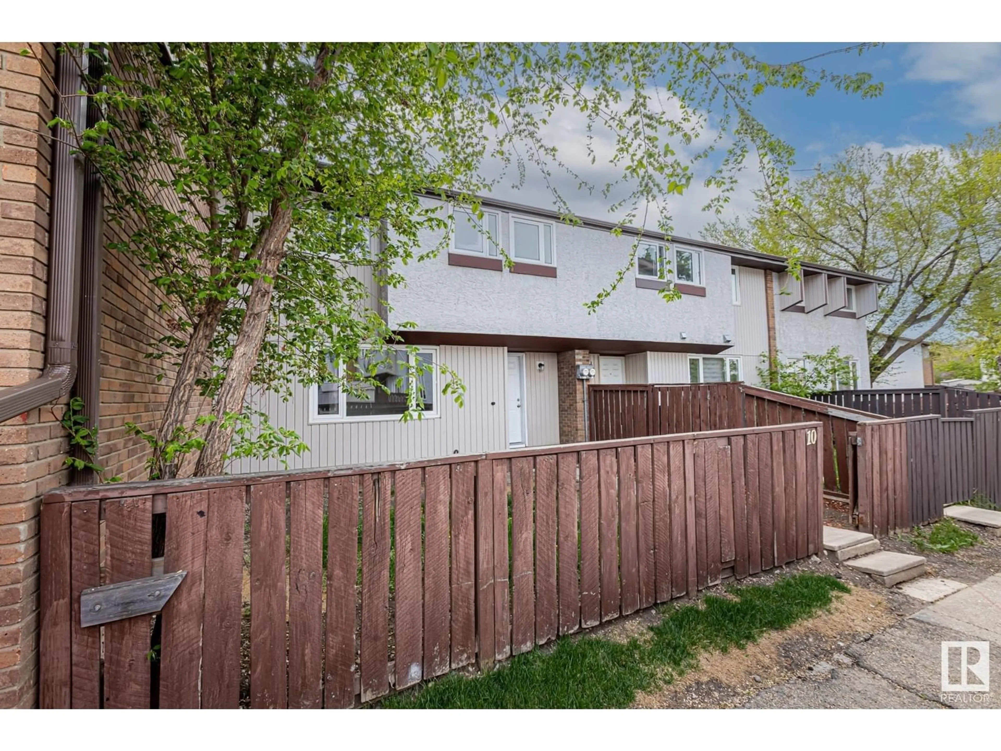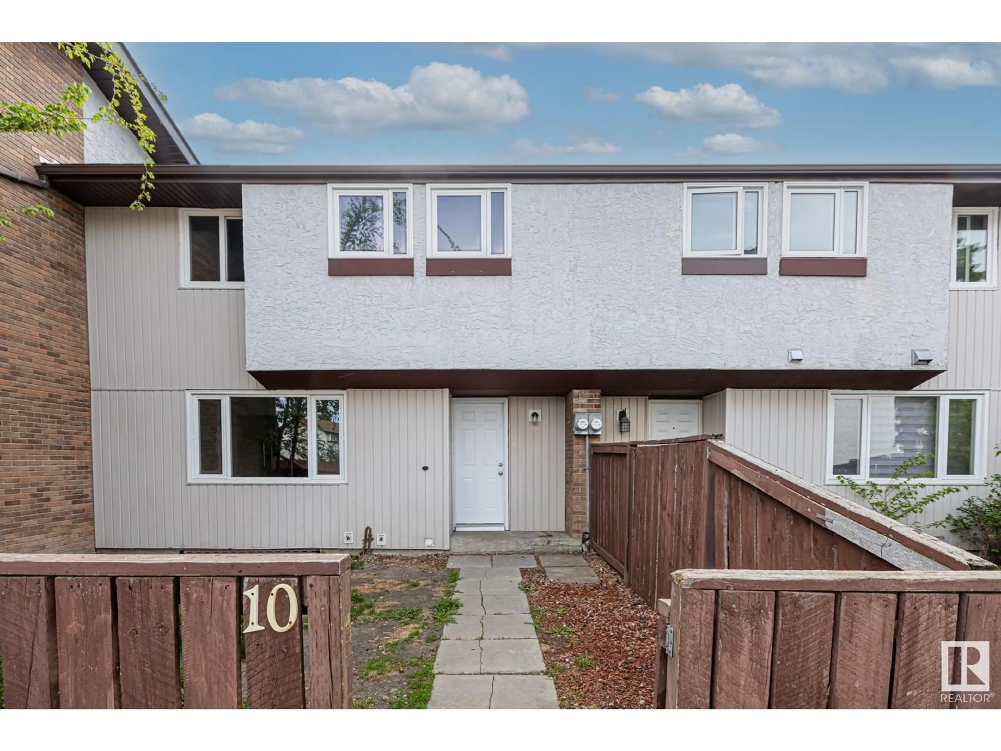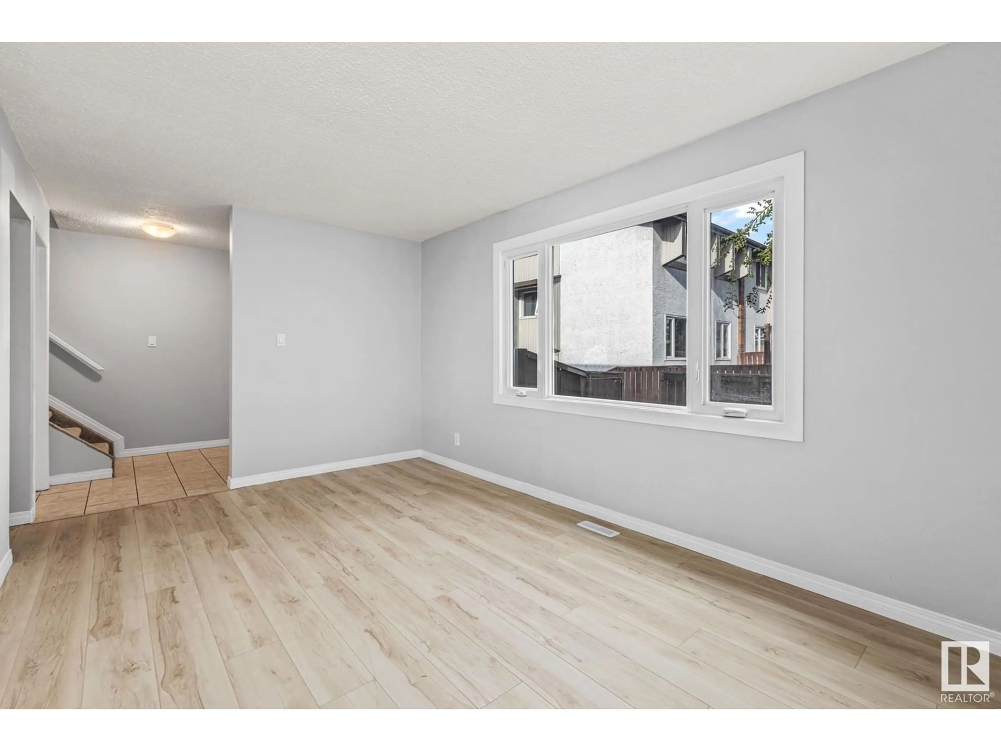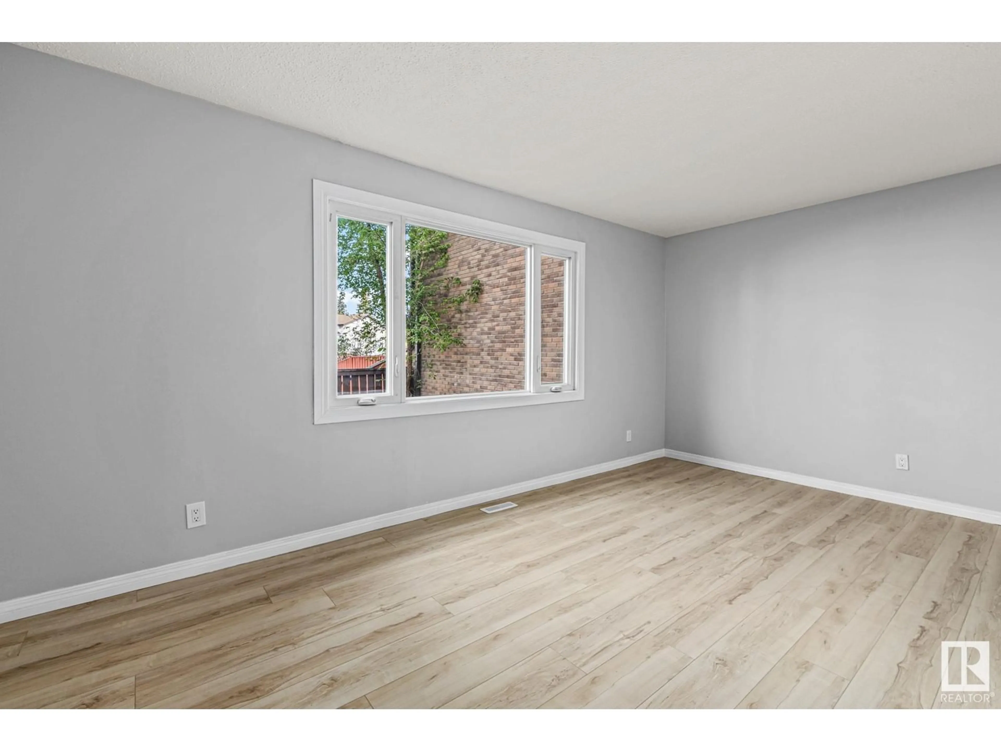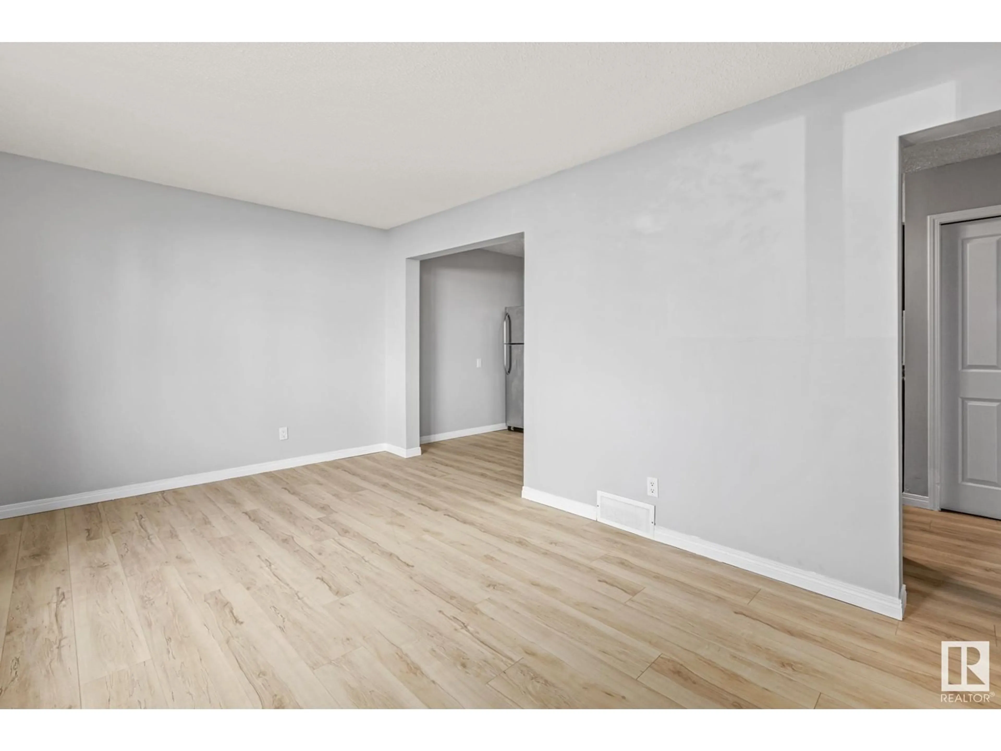#10 - 14320 80 ST, Edmonton, Alberta T5C1L6
Contact us about this property
Highlights
Estimated ValueThis is the price Wahi expects this property to sell for.
The calculation is powered by our Instant Home Value Estimate, which uses current market and property price trends to estimate your home’s value with a 90% accuracy rate.Not available
Price/Sqft$187/sqft
Est. Mortgage$696/mo
Maintenance fees$373/mo
Tax Amount ()-
Days On Market17 hours
Description
Welcome to this charming 3-bedroom Fully Finished Basement Townhome with BRAND NEW gorgeous laminate and carpet PLUS complete NEW PAINT throughout INCLUDING trim and doors! RARE large west facing yard perfect for your pup & an evening BBQ! The home features a spacious layout with a comfortable living & dining areas, perfect for everyday living or entertaining. This updated kitchen offers plenty of space with a galley style layout and rich espresso cabinetry. Upstairs you'll discover a stylish Renovated full bath, & a total of 3 bedrooms. The primary bedroom is spacious & offers a large closet.The FULUY FINISHED basement offers an open living space with a tv area, recreational space & room for a gym area PLUS LAUNDRY and storage area. Newer HWT! Updated windows and so much more!! This home provides all the essentials for comfortable living. Enjoy the outdoors in your own fenced-in yard. One Assigned parking stall also included. WALKING distance to schools and close to other amenities!! (id:39198)
Property Details
Interior
Features
Main level Floor
Living room
5.06 x 3.02Dining room
Kitchen
5.03 x 2.26Exterior
Parking
Garage spaces -
Garage type -
Total parking spaces 1
Condo Details
Amenities
Vinyl Windows
Inclusions
Property History
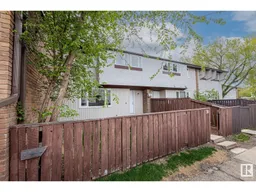 27
27
