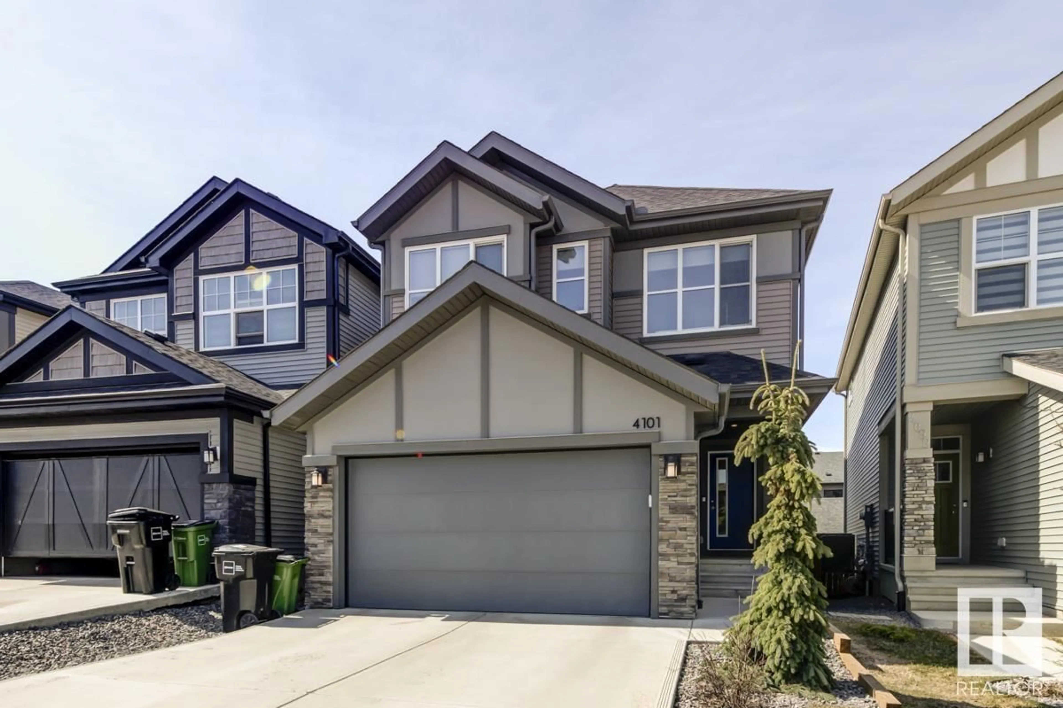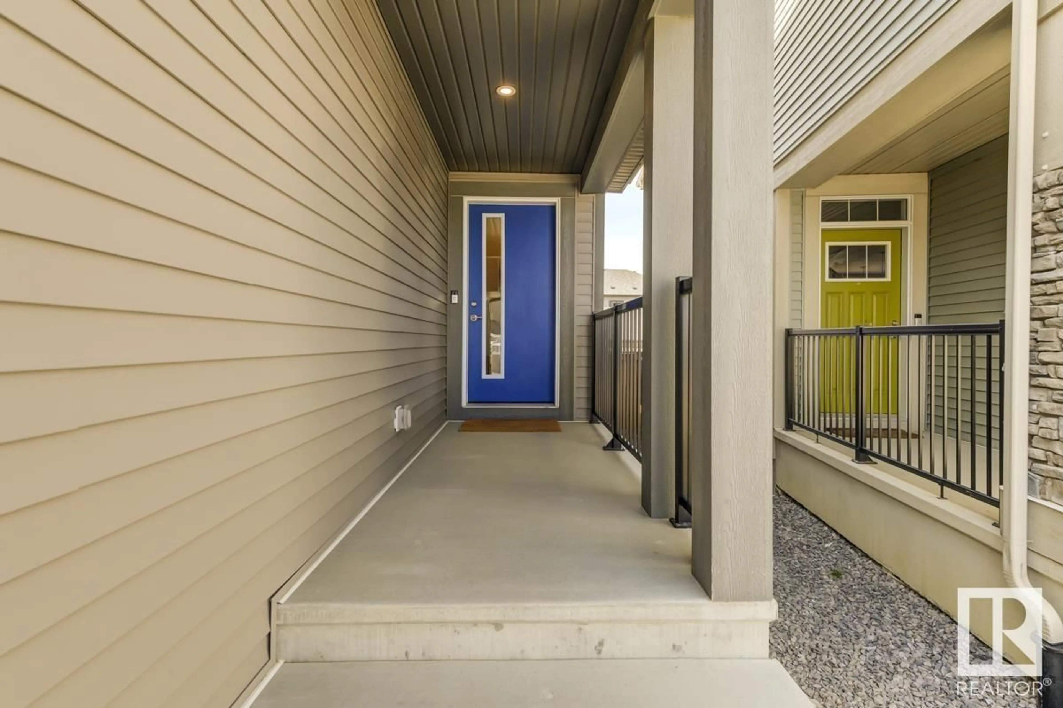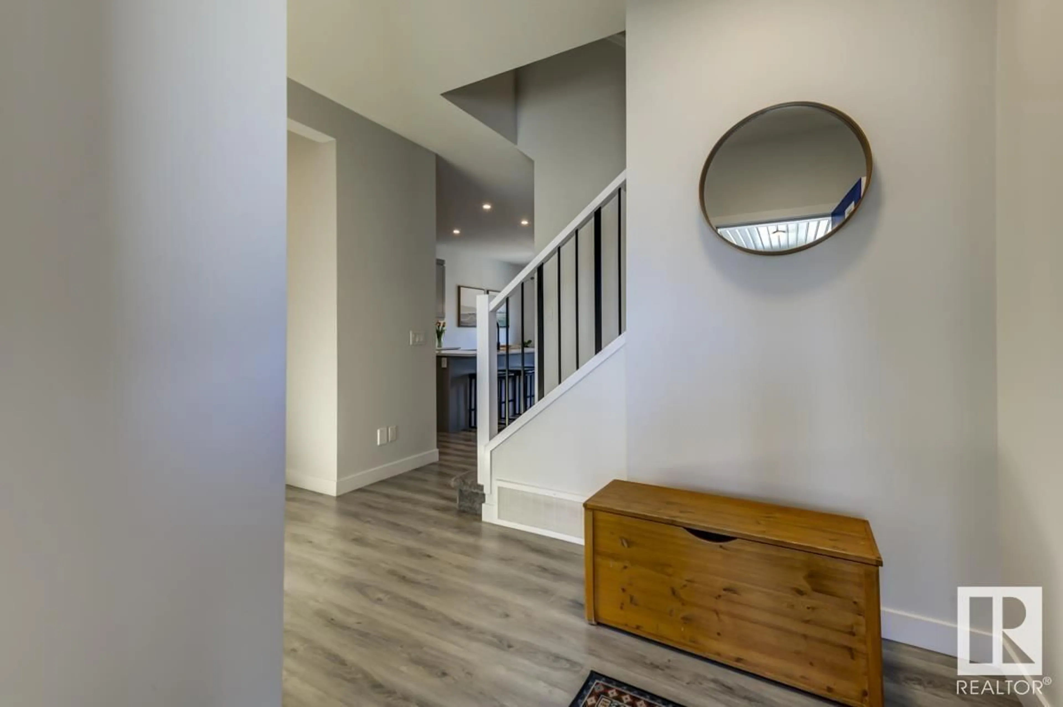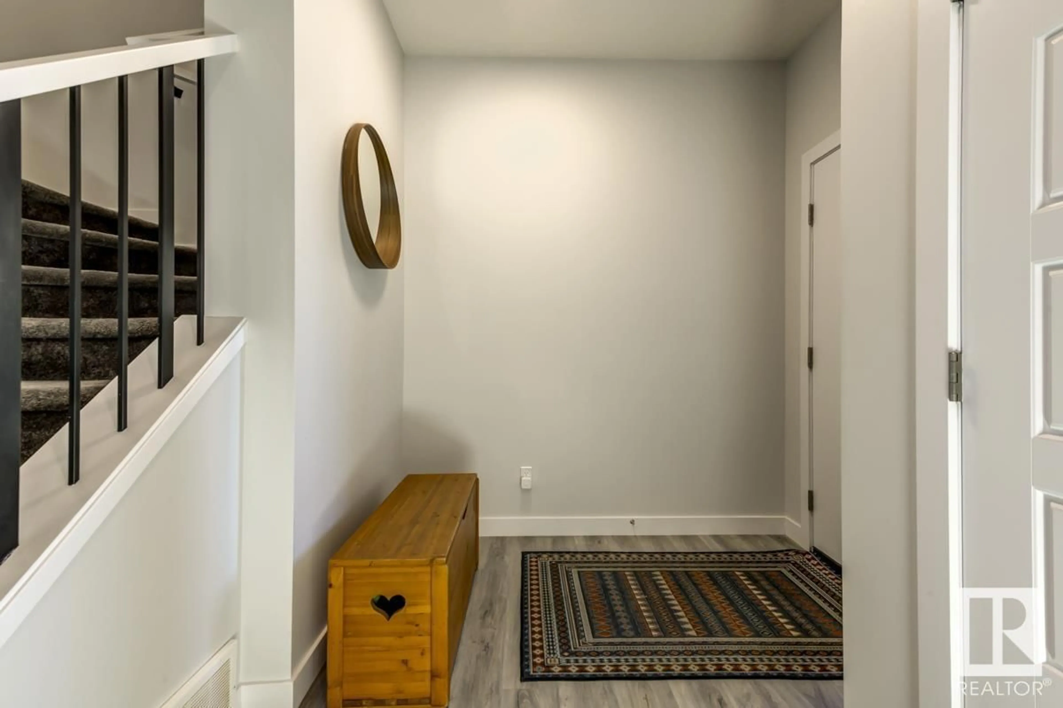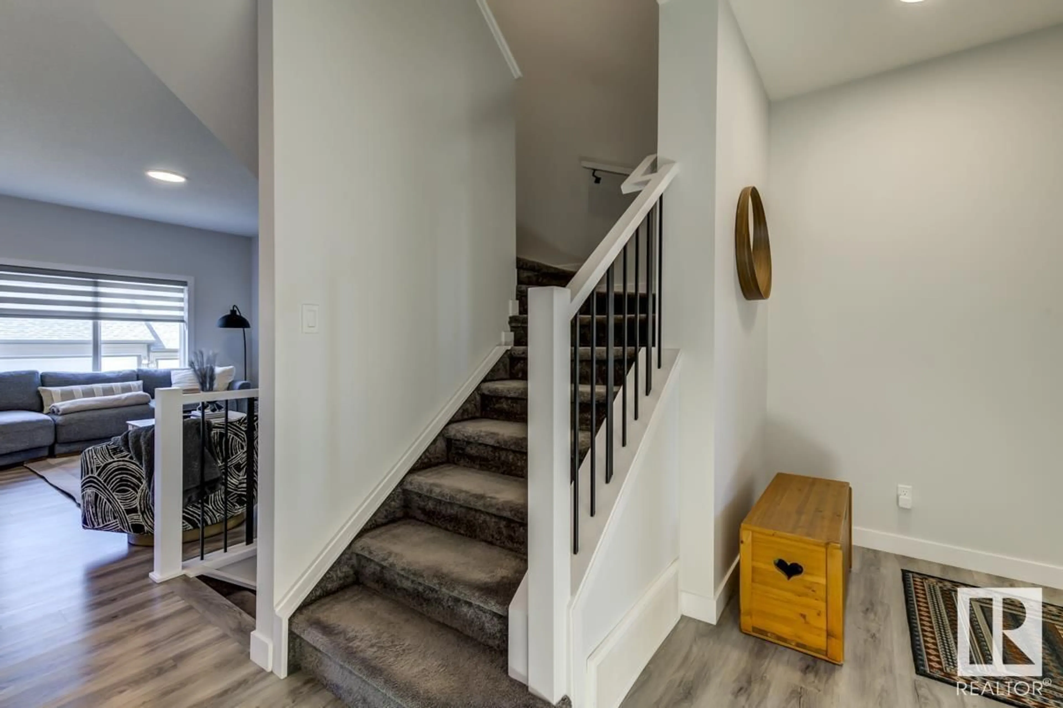SW SW - 4101 KINSELLA WY, Edmonton, Alberta T6W4J7
Contact us about this property
Highlights
Estimated ValueThis is the price Wahi expects this property to sell for.
The calculation is powered by our Instant Home Value Estimate, which uses current market and property price trends to estimate your home’s value with a 90% accuracy rate.Not available
Price/Sqft$333/sqft
Est. Mortgage$2,362/mo
Tax Amount ()-
Days On Market1 day
Description
BETTER THAN NEW!!! This modern home is immaculate and well cared. As you walk into the home you'll enjoy the large foyer closet space with quick access to double garage and powder room. The kitchen is a dream with all S/S appliances, pantry and huge island overlooking the spacious living room. This whole floor is well laid out with plenty of natural lighting and opens up to large deck with tastefully landscaped and fenced back yard. Now lets head upstairs and your greeted by a cozy bonus room, what a great place to hang our and read a book or watch a good movie! The primary suite is spacious and bright with lots of space for king size suite and included walk in closet and beautiful spa like 5 piece bath! The two other bedrooms are also bright and spacious. This is truly a place to call home while being close to schools and all the amenities this area has to offer. All this and solar panels! (id:39198)
Property Details
Interior
Features
Main level Floor
Living room
4.6 x 3.89Dining room
3.07 x 2.48Kitchen
3.1 x 2.61Exterior
Parking
Garage spaces -
Garage type -
Total parking spaces 4
Property History
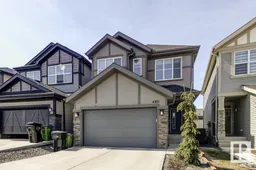 61
61
