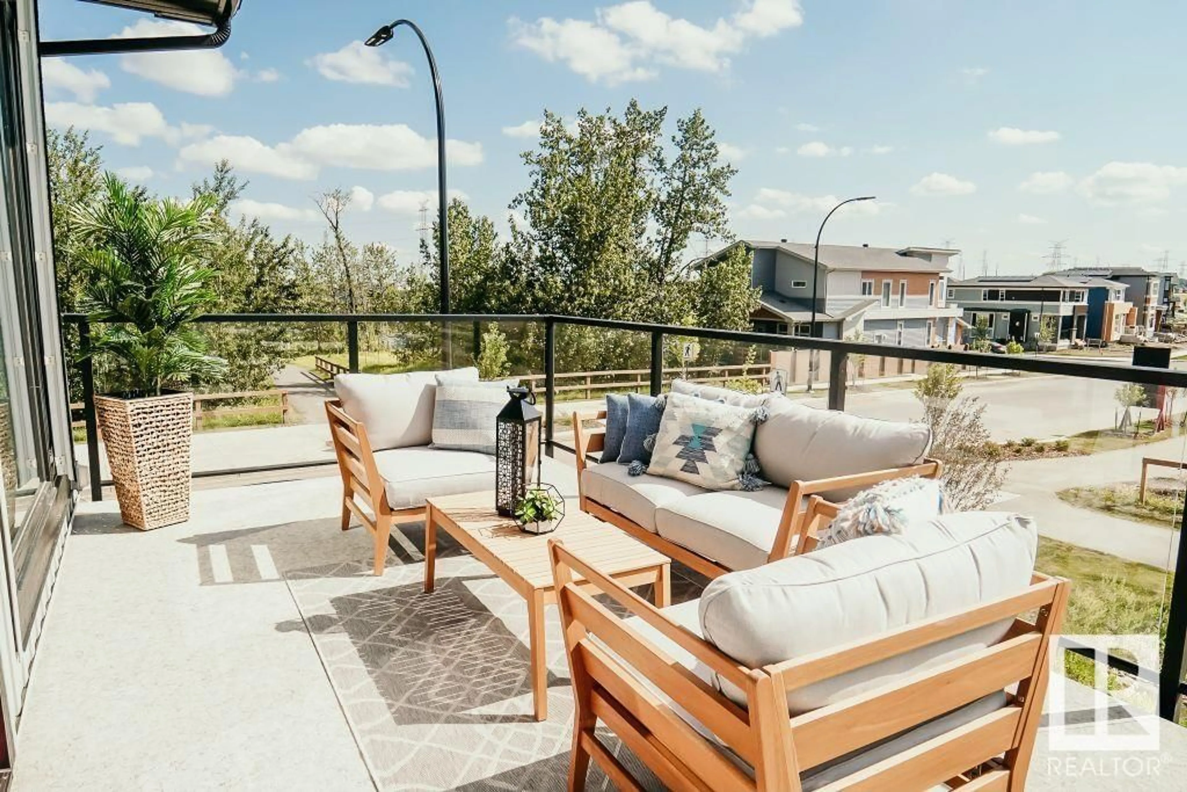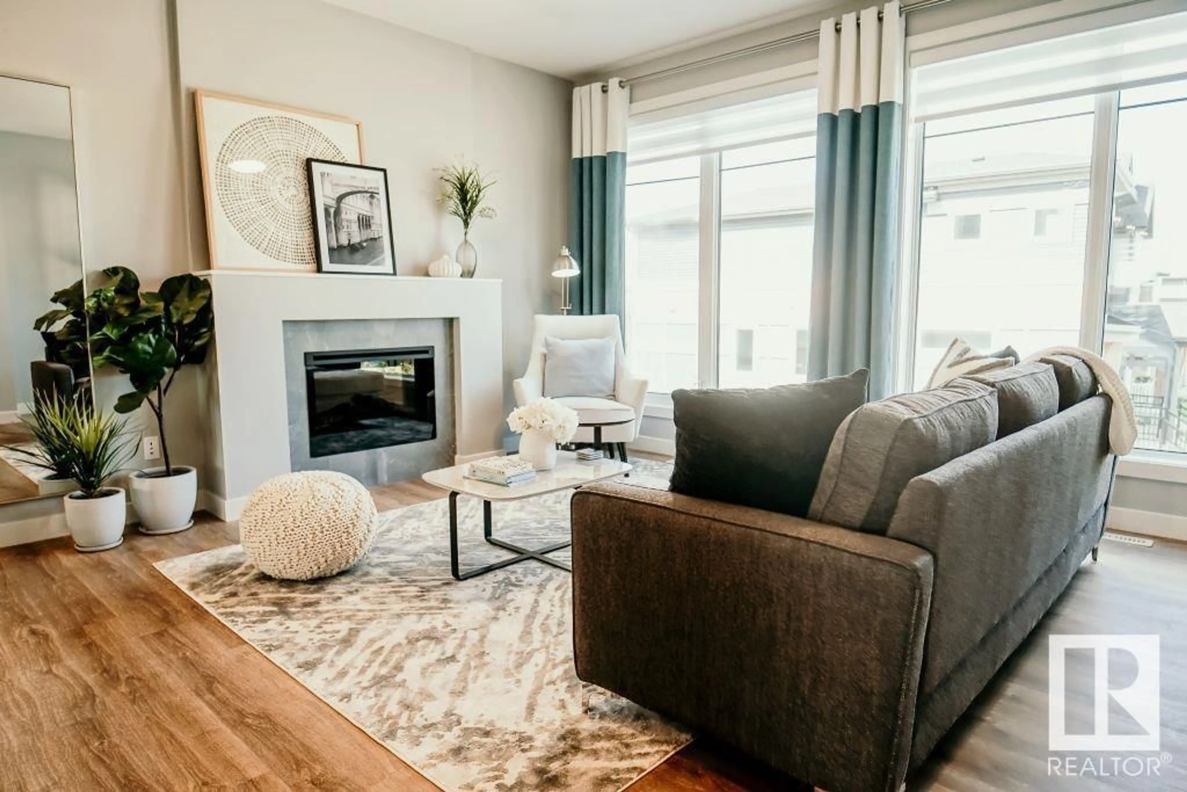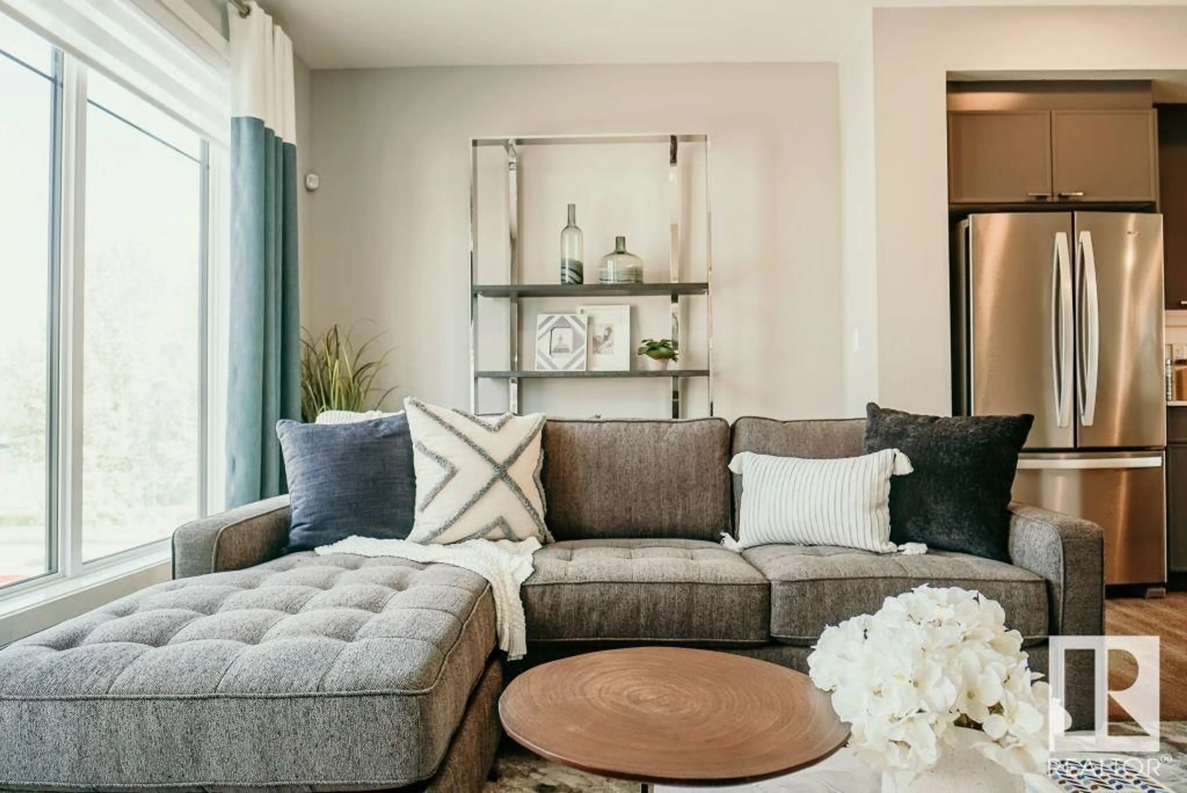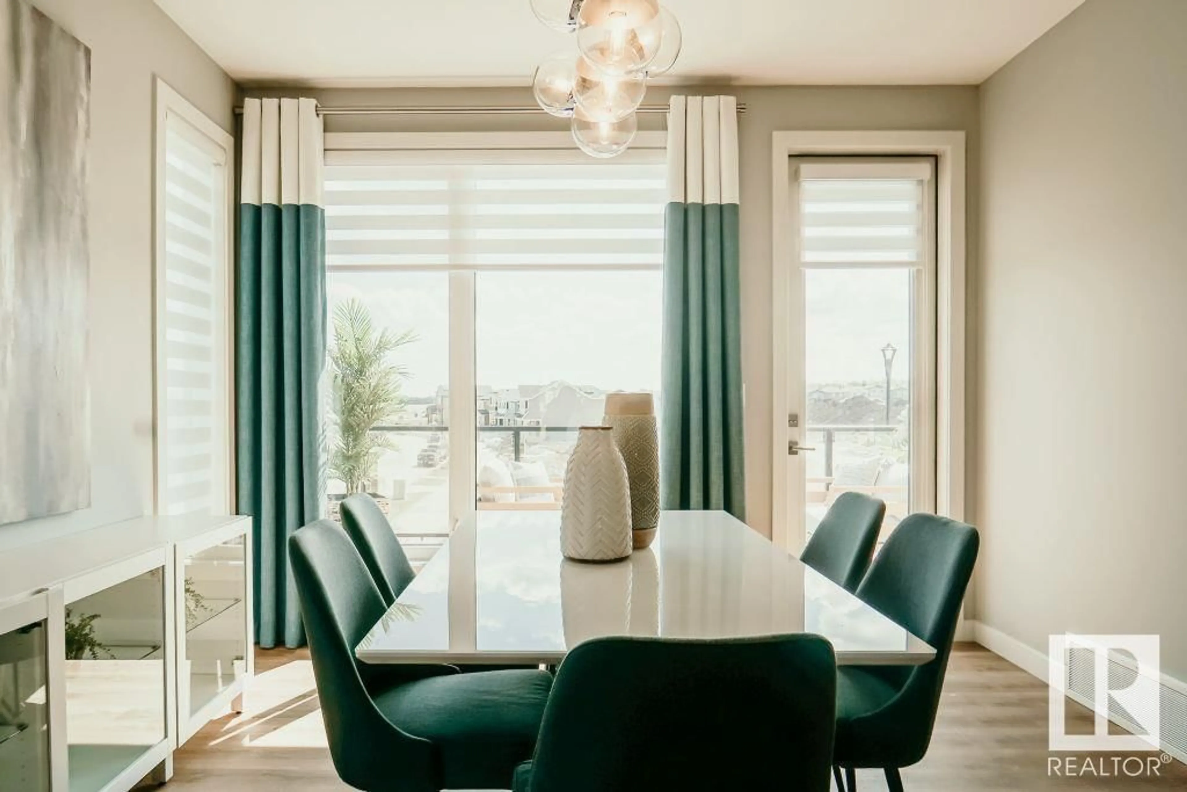SW - 7505 KLAPSTEIN LI, Edmonton, Alberta T6W5N5
Contact us about this property
Highlights
Estimated valueThis is the price Wahi expects this property to sell for.
The calculation is powered by our Instant Home Value Estimate, which uses current market and property price trends to estimate your home’s value with a 90% accuracy rate.Not available
Price/Sqft$276/sqft
Monthly cost
Open Calculator
Description
*Introducing the Entertain 3 Storey 18 by CANTIRO Homes! A stunning 1,806 sq ft SINGLE Family Home thoughtfully crafted for those who love to host and create unforgettable experiences. The innovative 3 Storey design offers 3 FINISHED FLOORS of functional above ground living space, featuring 3 beds and 2.5 baths. Flooded with natural light thanks to the Floor to Ceiling Windows on every level, the home also boasts an expansive second level outdoor lounge perfect for long summer nights. Enjoy the added luxury of a cozy fireplace, elegant glass railings, and a sleek Westcoast exterior. A DOUBLE CAR rear Attached Garage, FULLY LANDSCAPED, and Fenced front yard and Huge Balcony. Best of all, there are NO CONDO FEEs, keeping you living experience low maintenance and worry free. Discover the next level of stylish, guest focused living in the Entertain series. **photos are for representation only. Colours and finishing may vary** (id:39198)
Property Details
Interior
Features
Upper Level Floor
Bedroom 3
Primary Bedroom
Bedroom 2
Property History
 16
16






