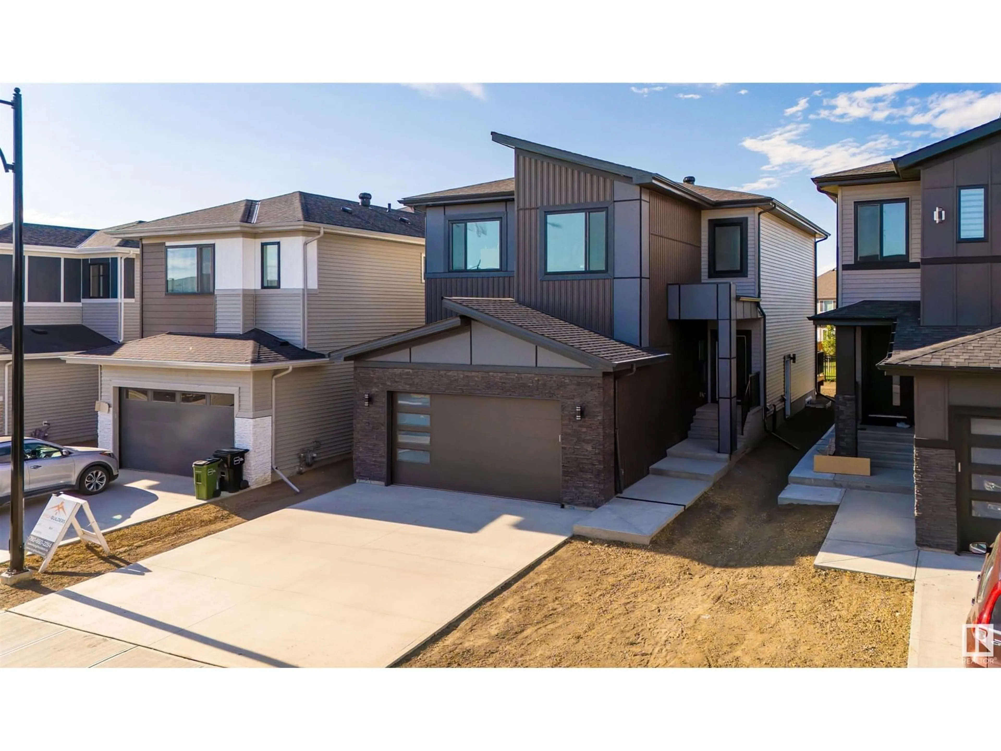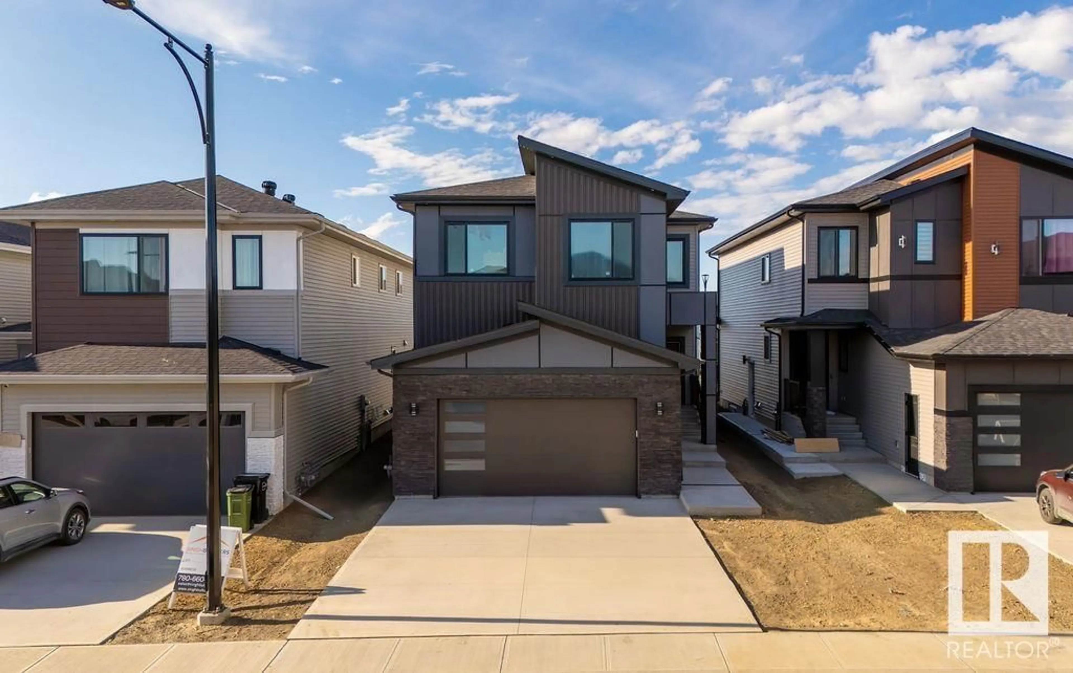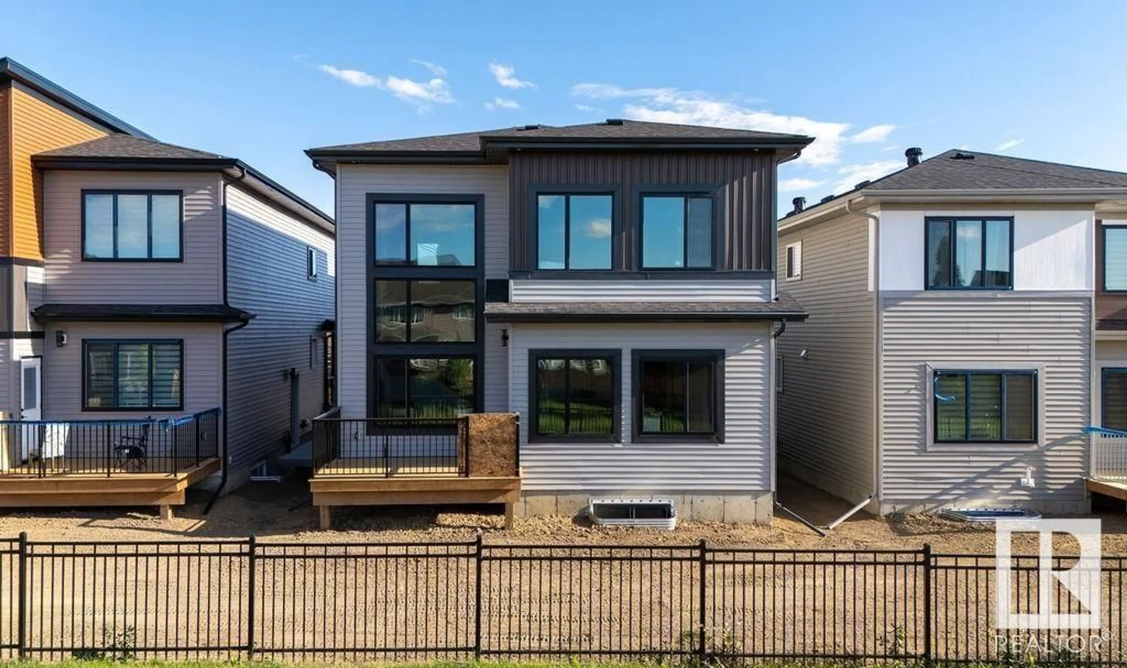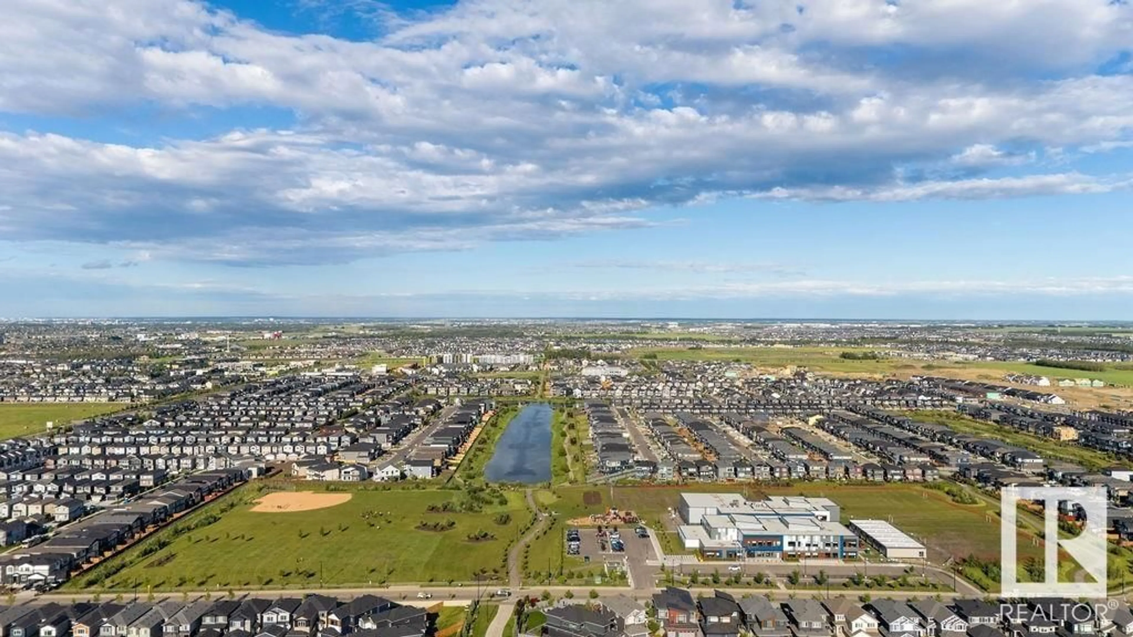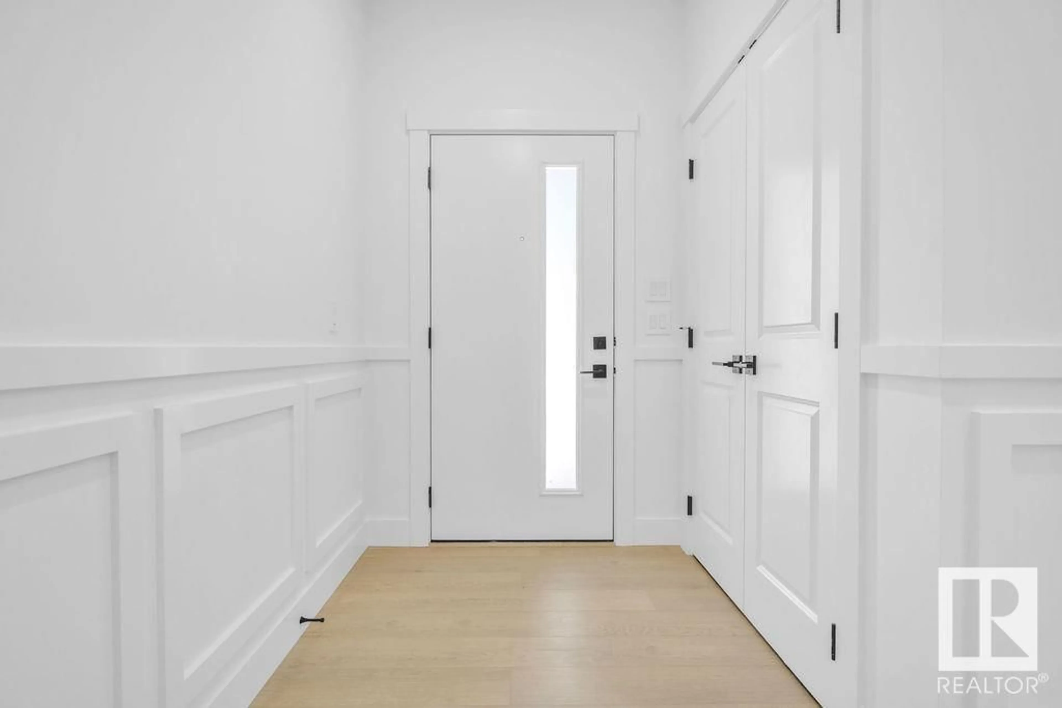SW - 7047 KIVIAQ CR, Edmonton, Alberta T6W5R2
Contact us about this property
Highlights
Estimated valueThis is the price Wahi expects this property to sell for.
The calculation is powered by our Instant Home Value Estimate, which uses current market and property price trends to estimate your home’s value with a 90% accuracy rate.Not available
Price/Sqft$325/sqft
Monthly cost
Open Calculator
Description
A must see! Move in ready house in the community of Keswick! Over 2500 sqft home on a 28-pocket lot backing onto a walking trail. Wow factor starts when you enter the foyer with a distinguished feature wall. Main floor offers a full bed & a bath, an elegant kitchen with extended cabinetry, a spice kitchen, and an open to below layout with a sleek and stylish family room feature wall with fireplace. Several EXTRA windows in spaces including the master bedroom, great room and nook area. Large vanities in the communal bathrooms and a makeup vanity is provided in the ensuite. Also, there is a uniquely designed prayer Niche with chanel light in the bonus area. This house has more than fifty pot lights, which will provide you with a great deal of brightness at night. Upgraded gold light fixtures and plumbing fixtures throughout the house. Deck included. Don't pass up the chance to purchase this house in the gorgeous neighborhood of RIVERSTEAD AT KESWICK. Walking distance to Joey Moss school and major amenities. (id:39198)
Property Details
Interior
Features
Main level Floor
Dining room
Kitchen
Family room
Bedroom 4
Property History
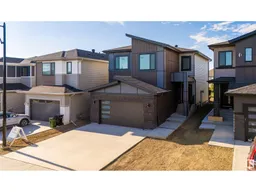 49
49
