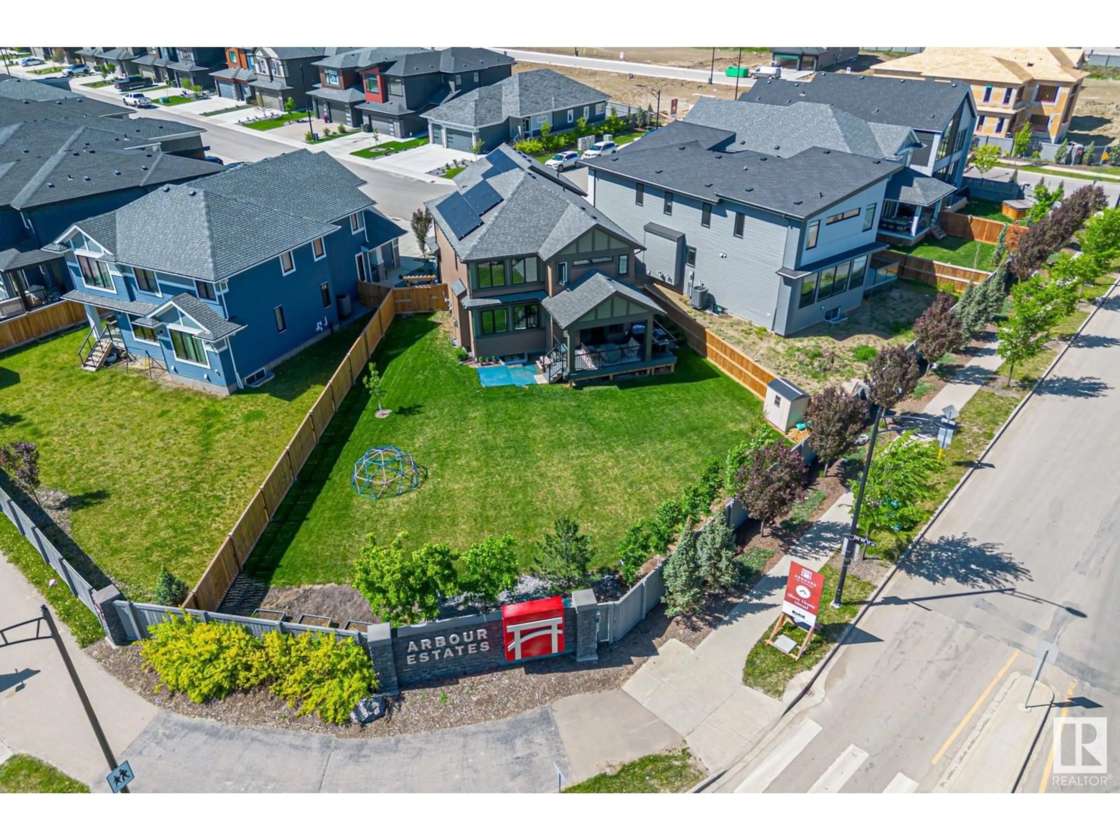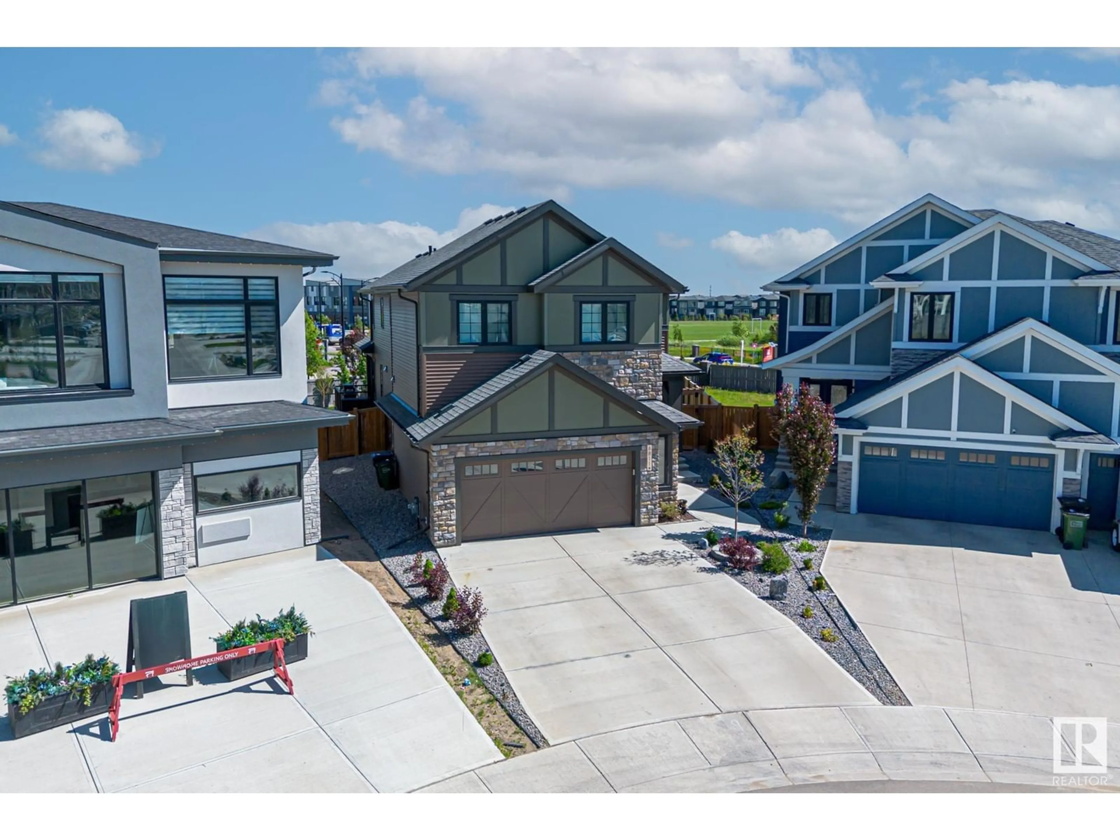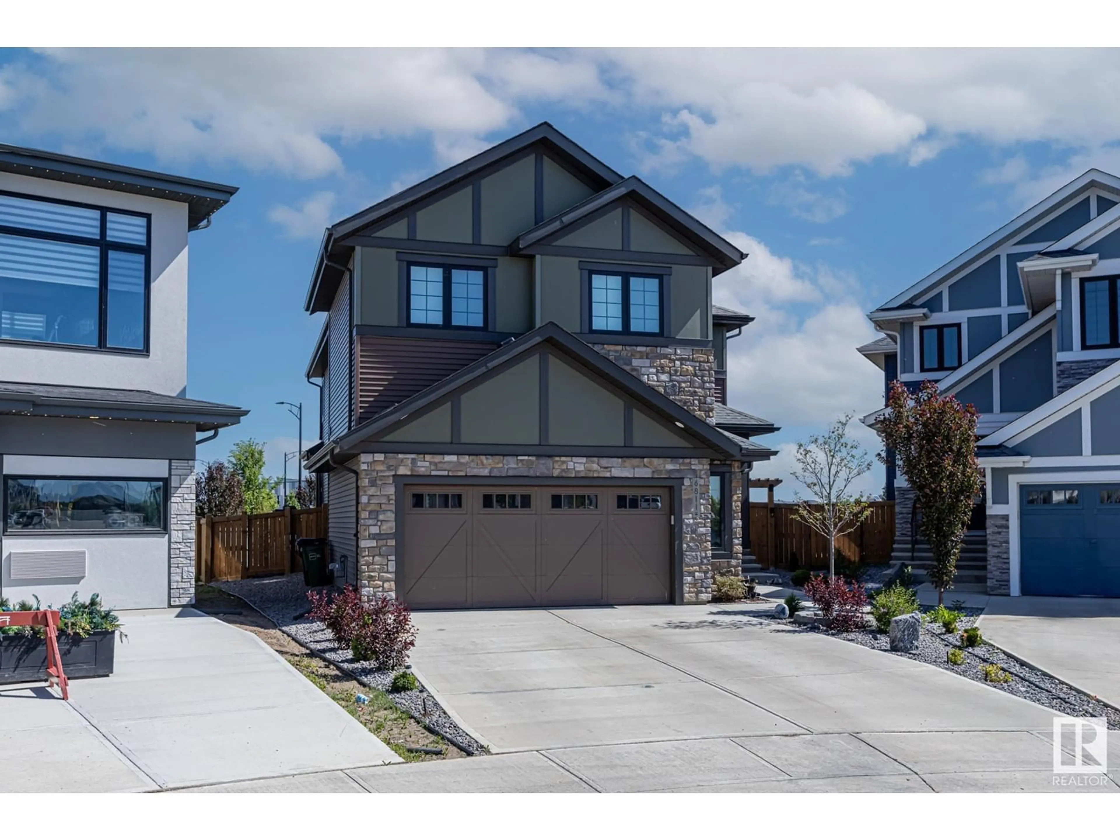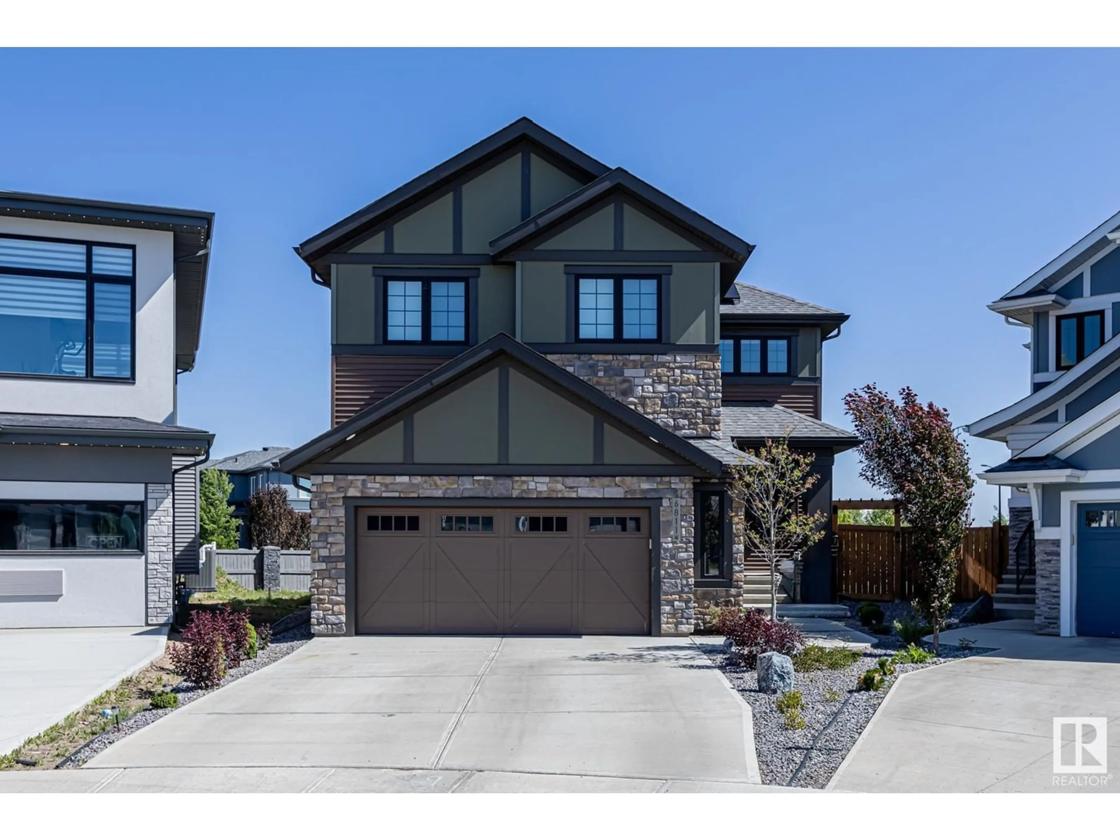SW - 6811 KNOX LO, Edmonton, Alberta T6W4R3
Contact us about this property
Highlights
Estimated valueThis is the price Wahi expects this property to sell for.
The calculation is powered by our Instant Home Value Estimate, which uses current market and property price trends to estimate your home’s value with a 90% accuracy rate.Not available
Price/Sqft$355/sqft
Monthly cost
Open Calculator
Description
The ultimate home for a busy, modern family, designed with intention and built for comfort, privacy, and function. The front entry and mudroom are connected by a full walk-through closet for seamless daily flow. A bright office, soaring open-to-below living room, and walk-through pantry with counter space and room for a freezer make day-to-day life easier. Upstairs, the primary suite connects to a spa-like ensuite, his and hers walk-in closets, and a laundry room thoughtfully laid out for maximum convenience. With storage everywhere, a covered composite deck, and one of the largest yards in southwest Edmonton backing no neighbours, there is room to grow, relax, and entertain. A triple-window basement offers future flexibility. The oversized garage, 150-amp service, and 8?kW solar system mean this home is ready for anything. (id:39198)
Property Details
Interior
Features
Upper Level Floor
Bedroom 2
13'8 x 10'4Bedroom 3
12'3 x 10'3Laundry room
7'5 x 7'7Family room
13'6 x 13'9Exterior
Parking
Garage spaces -
Garage type -
Total parking spaces 4
Property History
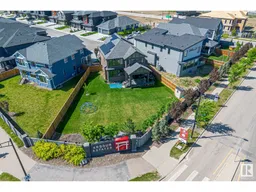 52
52
