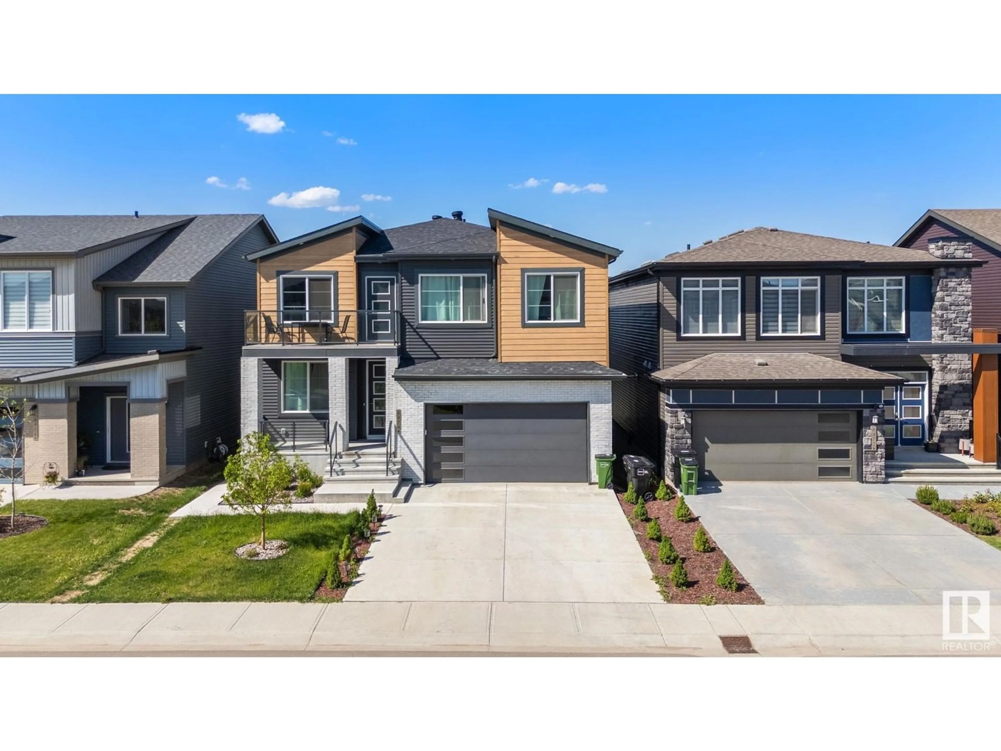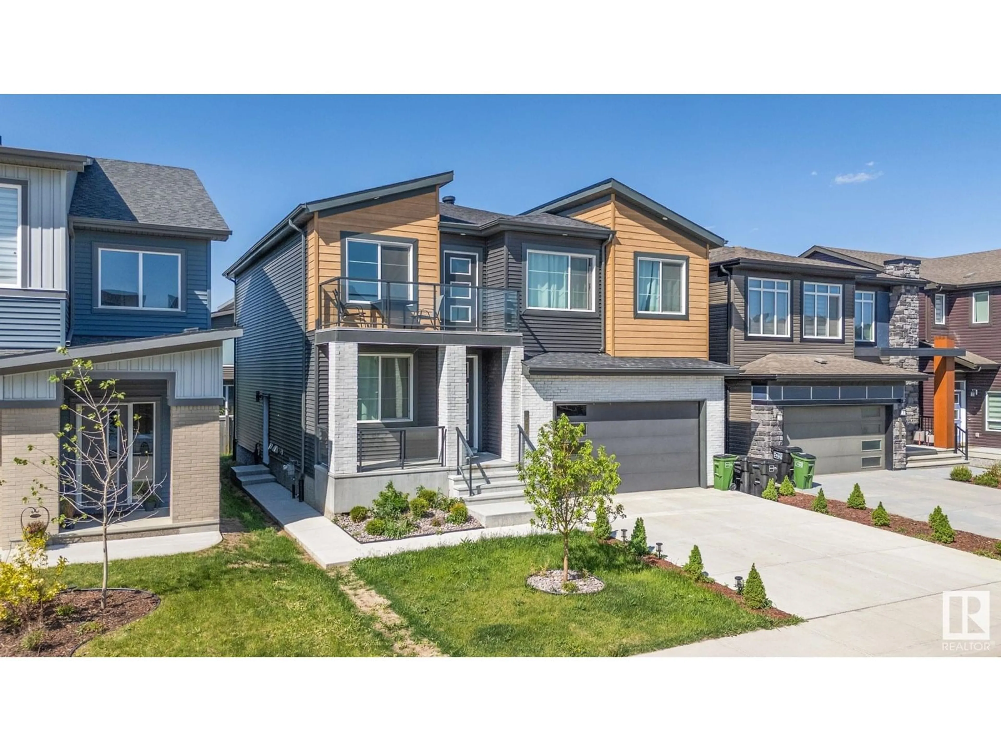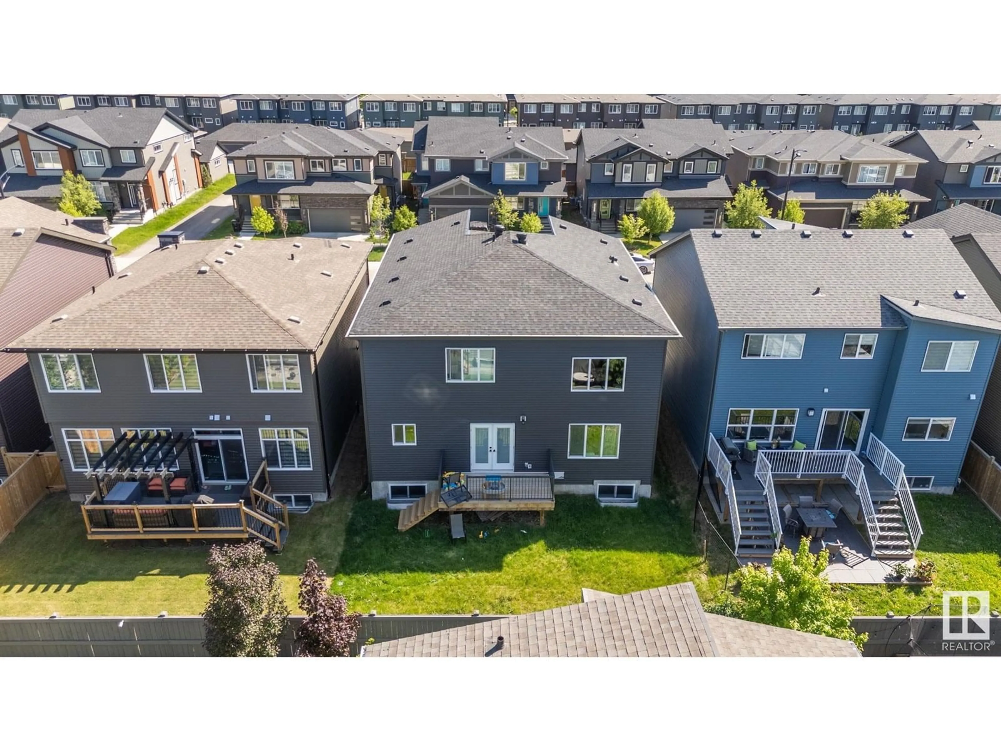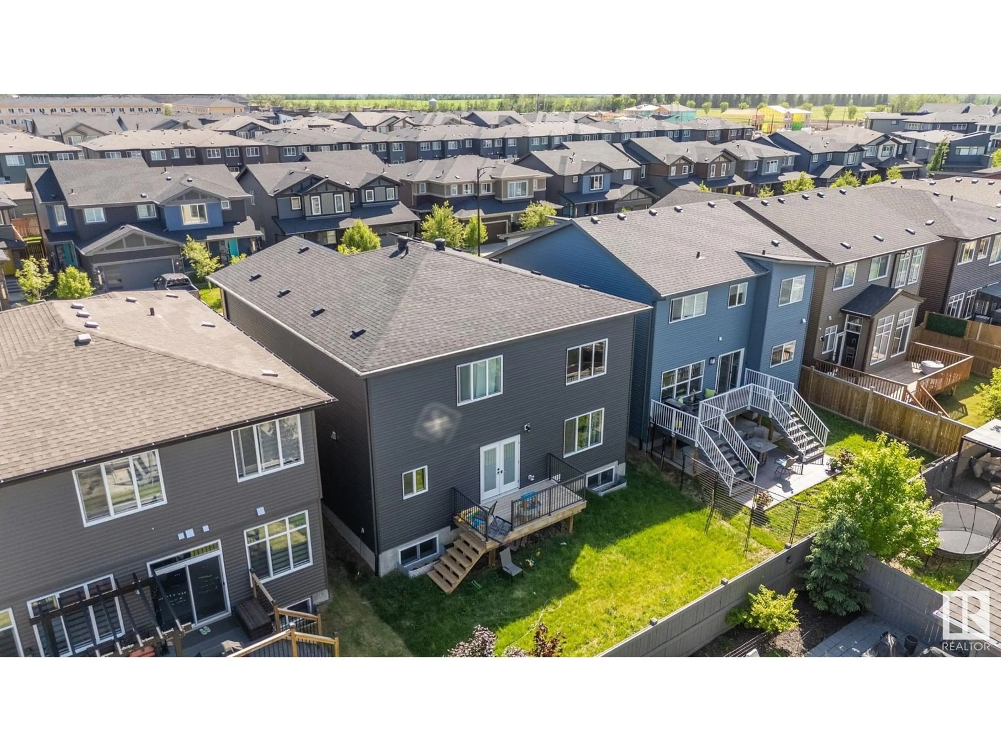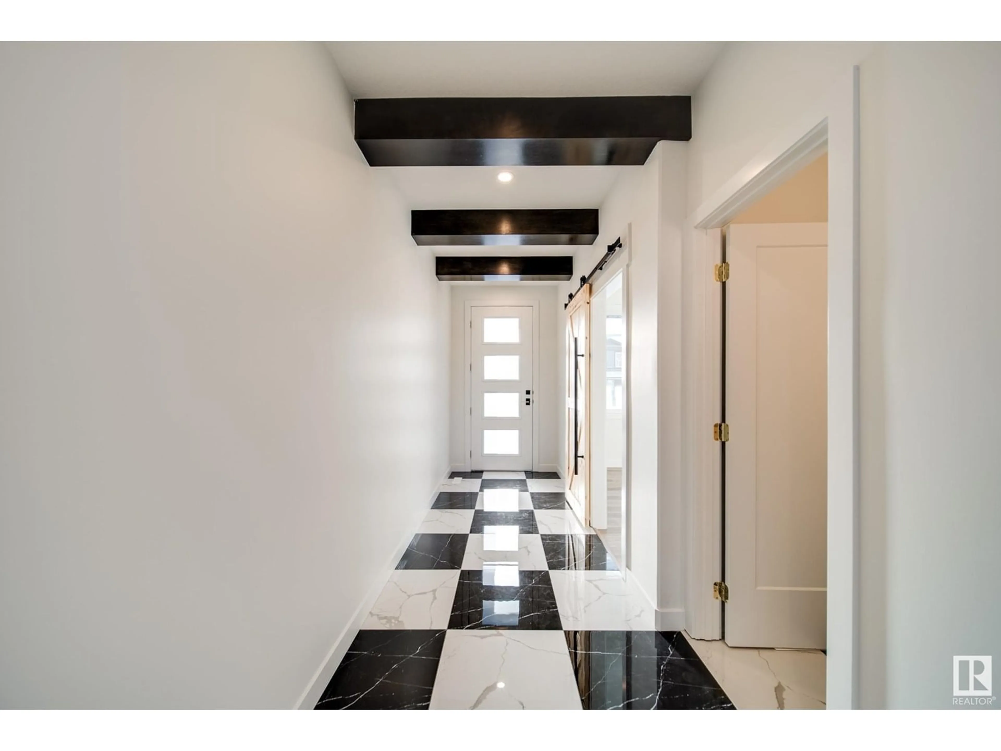SW - 6474 KING WD, Edmonton, Alberta T6W1A5
Contact us about this property
Highlights
Estimated valueThis is the price Wahi expects this property to sell for.
The calculation is powered by our Instant Home Value Estimate, which uses current market and property price trends to estimate your home’s value with a 90% accuracy rate.Not available
Price/Sqft$350/sqft
Monthly cost
Open Calculator
Description
LUXURY STREETSCAPE STYLE HOME in the beautiful community of Arbours of Keswick with GOLD LUXURIOUS FINISHINGS AND A 2-BDRM LEGAL BASEMENT SUITE. Enter this open concept home w/DEN and HUGE WINDOW enclosed by a sliding Barn Door, FULL BATH ON THE MAIN FLOOR , Huge OPEN TO BELOW living room, A CUSTOM FIREPLACE w/FEATURE WALL and a DINING NOOK. Custom-designed Kitchen equipped with Stainless steel Appliances, Built -in Microwave and Oven and a SPICE KITCHEN with GAS RANGE. Upstairs you'll find a HUGE BONUS ROOM WITH CUSTOM ACCENT WALL AND A GLASS RAILING BALCONY. The MASTER BEDROOM showcases a lavish ensuite comprising of a stand-up shower with niche, soaker tub and a huge walk-in closet w/his&her sinks. Other 2 secondary bedrooms with a common bathroom and laundry room finishes the Upper Floor. LEGAL BASEMENT SUITE comes with beautiful kitchen, 2 beds, separate laundry, full bath/living rm. WALKING DISTANCE TO K-9 SCHOOL! All major amenities including currents shopping nearby. Call this Home now! (id:39198)
Property Details
Interior
Features
Main level Floor
Living room
4.95 x 7.02Dining room
3.06 x 5.19Kitchen
3.15 x 5.19Den
2.66 x 3.64Property History
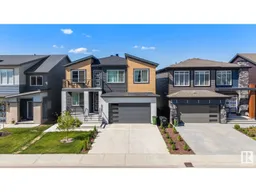 61
61
