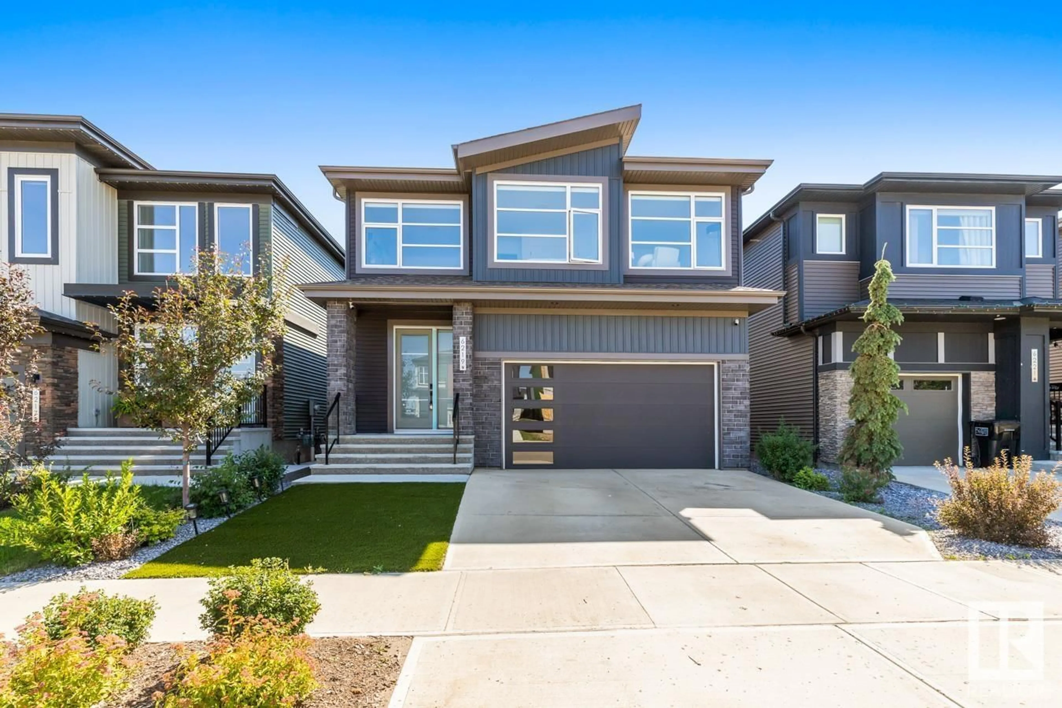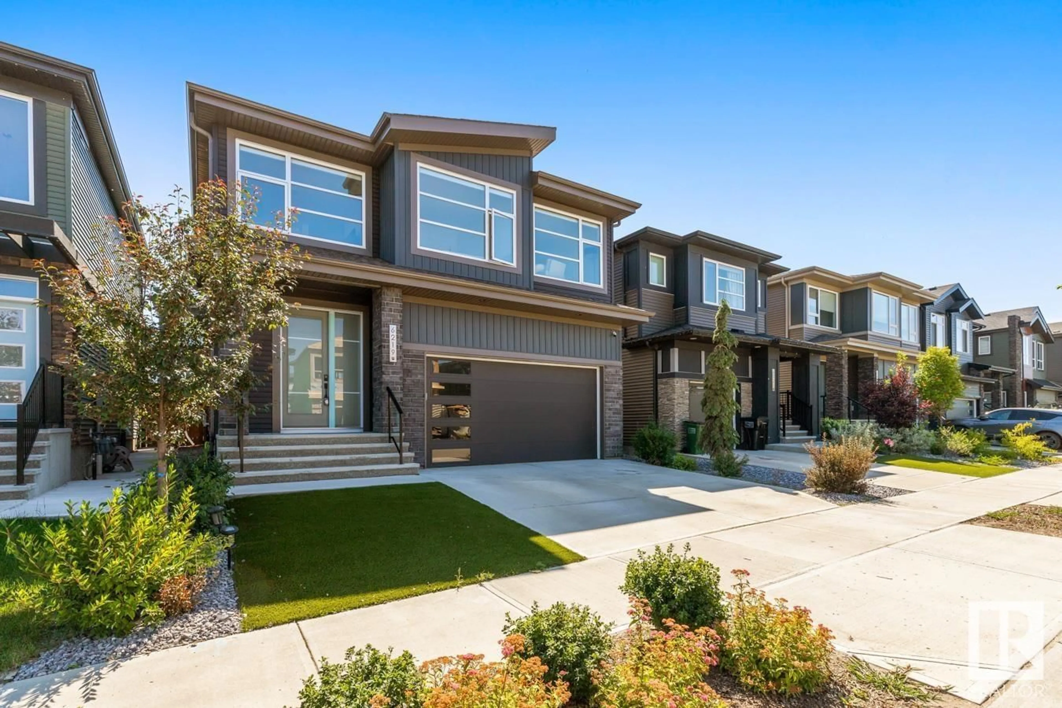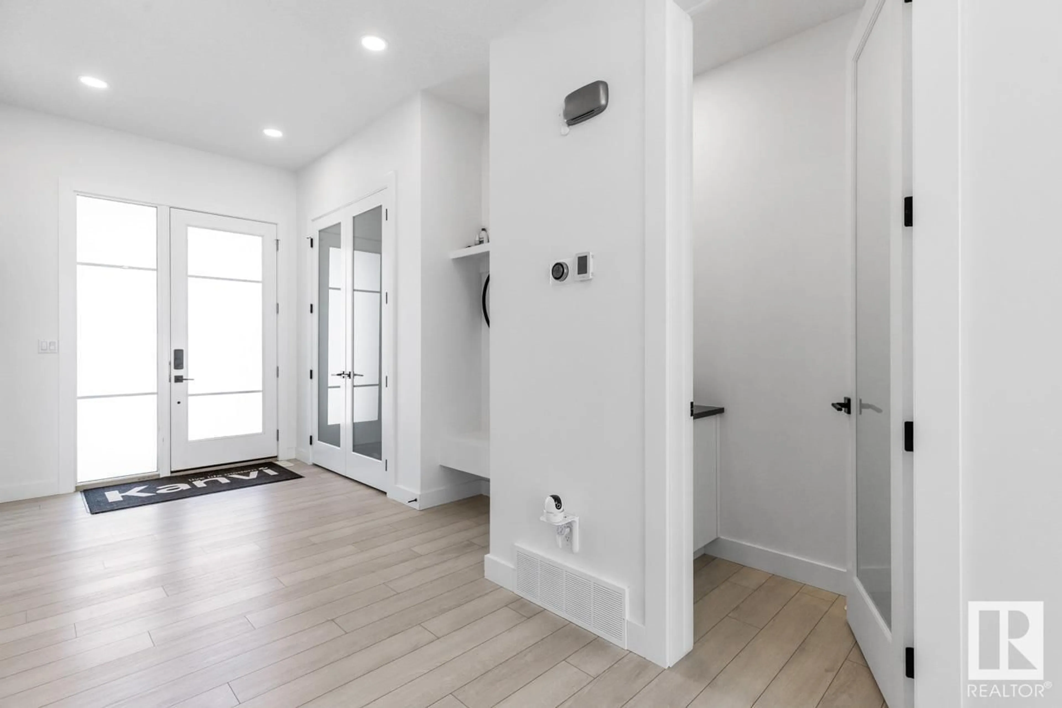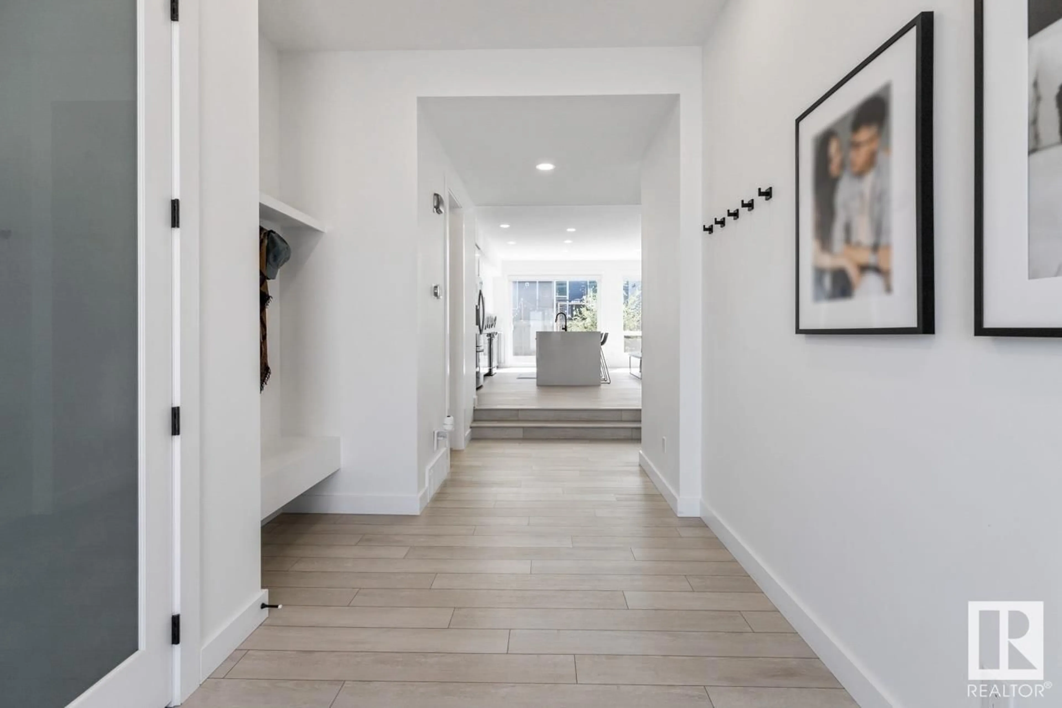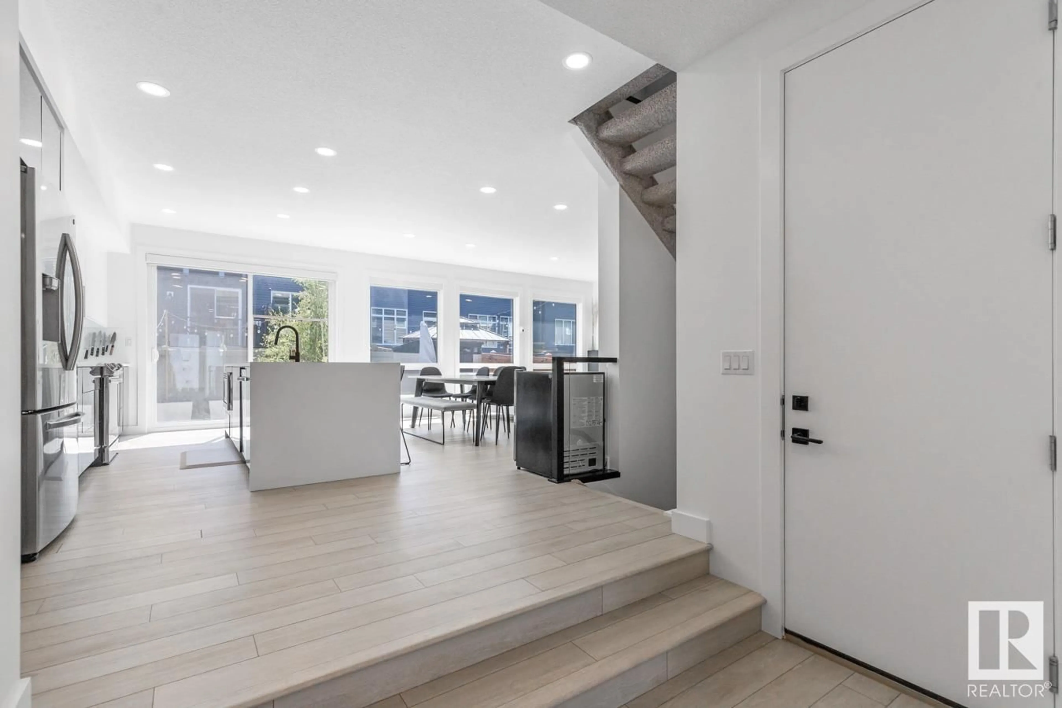SW - 6219 KING VISTA VS, Edmonton, Alberta T6W3Z8
Contact us about this property
Highlights
Estimated valueThis is the price Wahi expects this property to sell for.
The calculation is powered by our Instant Home Value Estimate, which uses current market and property price trends to estimate your home’s value with a 90% accuracy rate.Not available
Price/Sqft$316/sqft
Monthly cost
Open Calculator
Description
A Kanvi Homes build in Arbours of Keswick beside the pond, with a spacious 10-foot-tall dropped foyer opening up the entryway into the home. The main floor features an open concept design, with a gallery-style kitchen, 10-foot-long waterfall island, ample pantry storage, a wide dining area, and a 100-inch Napoleon fireplace. The open staircase leading to the second floor features an upper tech space with a built-in desk set-up, a laundry room, a bonus room, two bedrooms, and a split bathroom with dual vanities. The primary bedroom has his and her walk-in closets and dual vanities, and is above the open concept main floor, allowing for natural sunlight, being a south-facing home. The home is equipped with floor-to-ceiling windows, countertop-to-ceiling mirrors in the bathrooms, soft-close Blumotion cabinetry, built-in MDF shelving, 9-foot-tall basement, and a mixture of blinds/blackout blinds throughout. The landscaping is low-maintenance and timeless with a thoughtfully designed backyard. (id:39198)
Property Details
Interior
Features
Main level Floor
Living room
Dining room
Kitchen
Property History
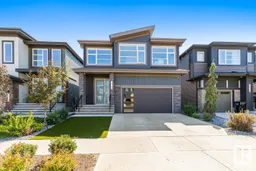 41
41
