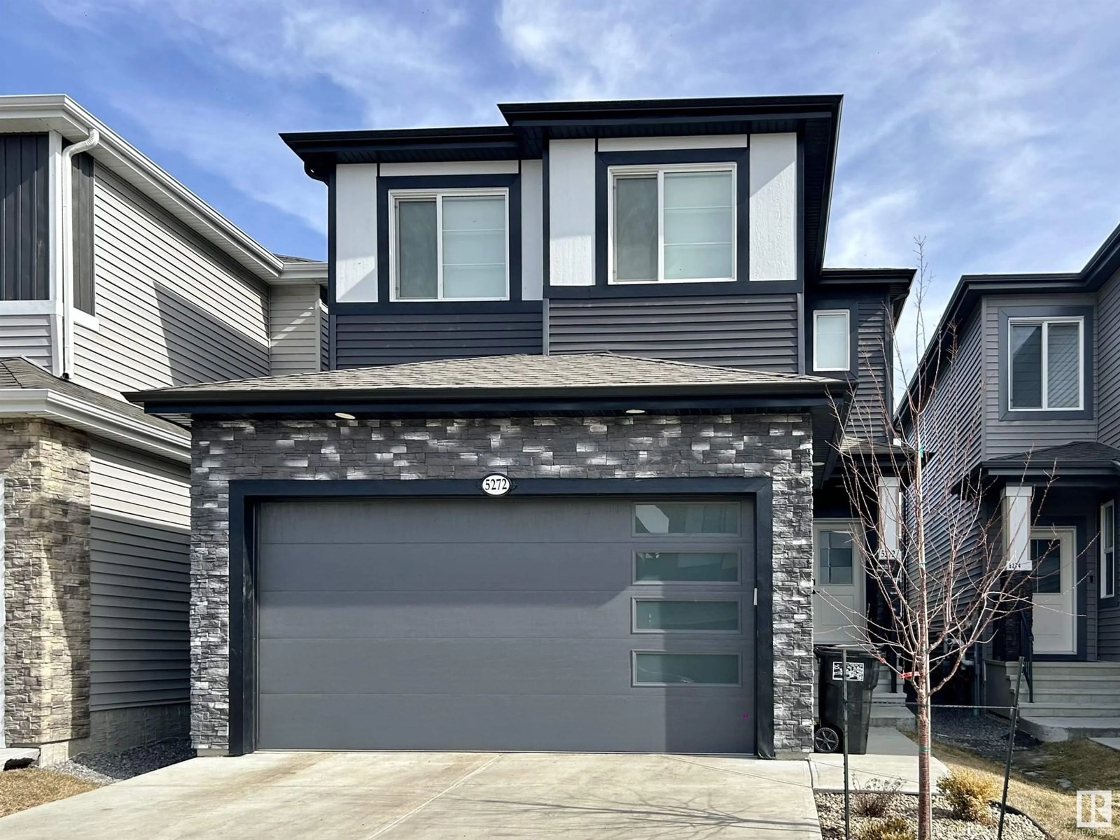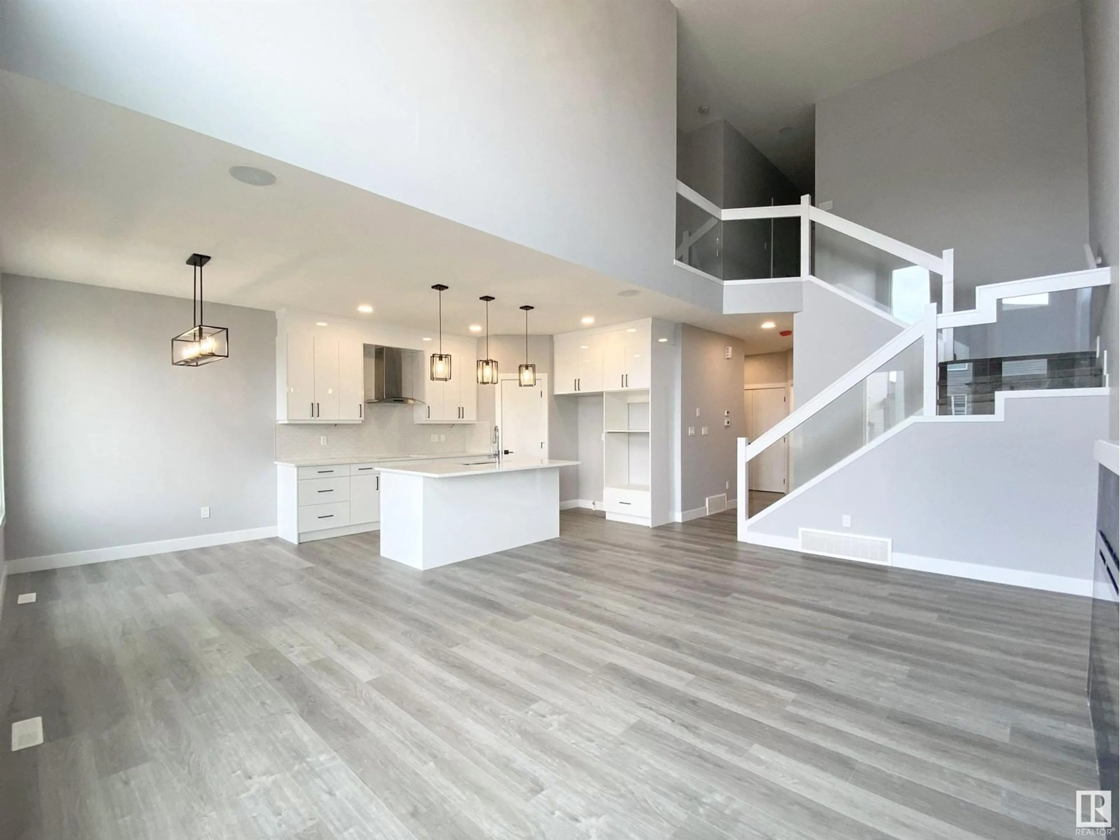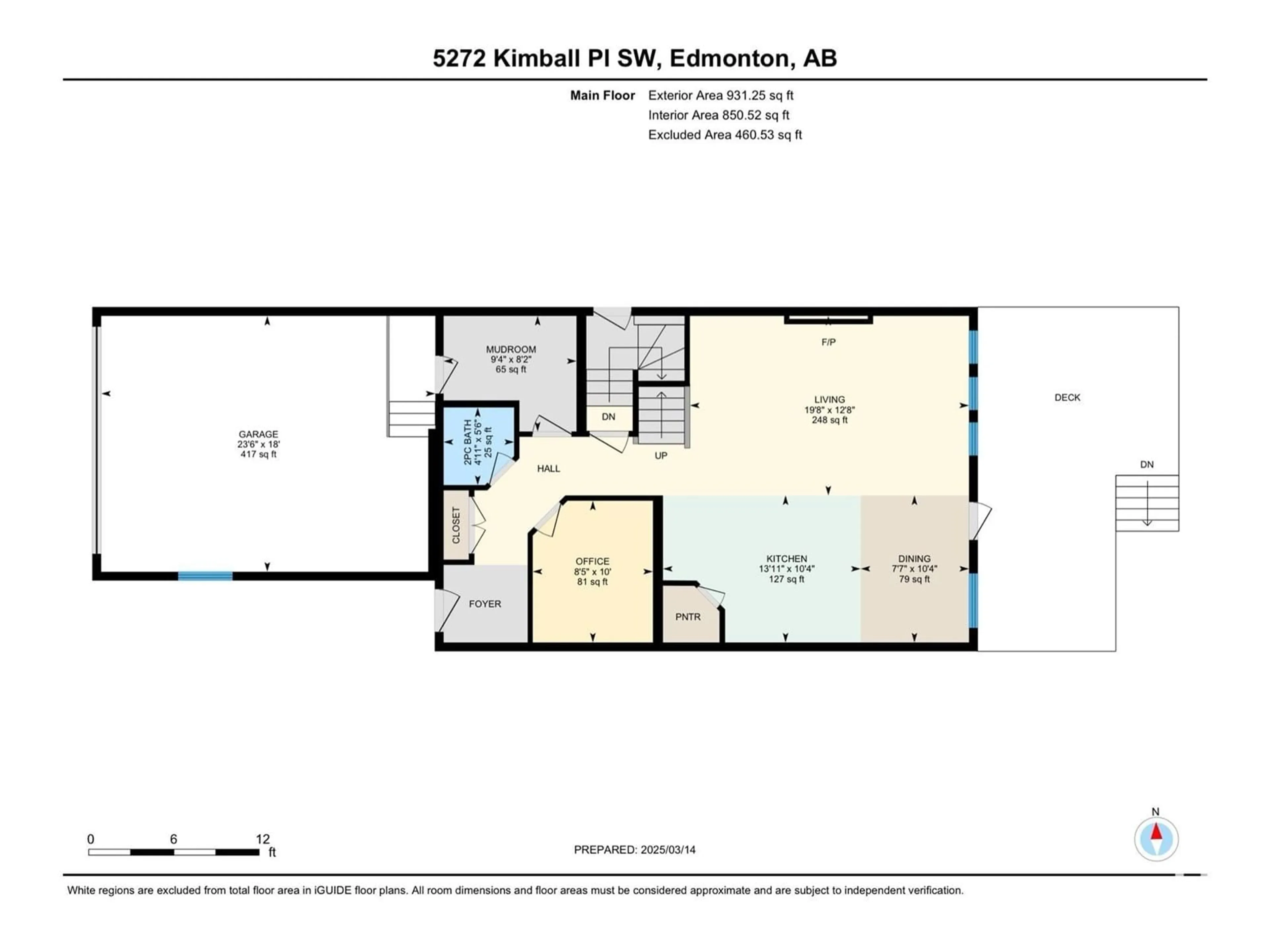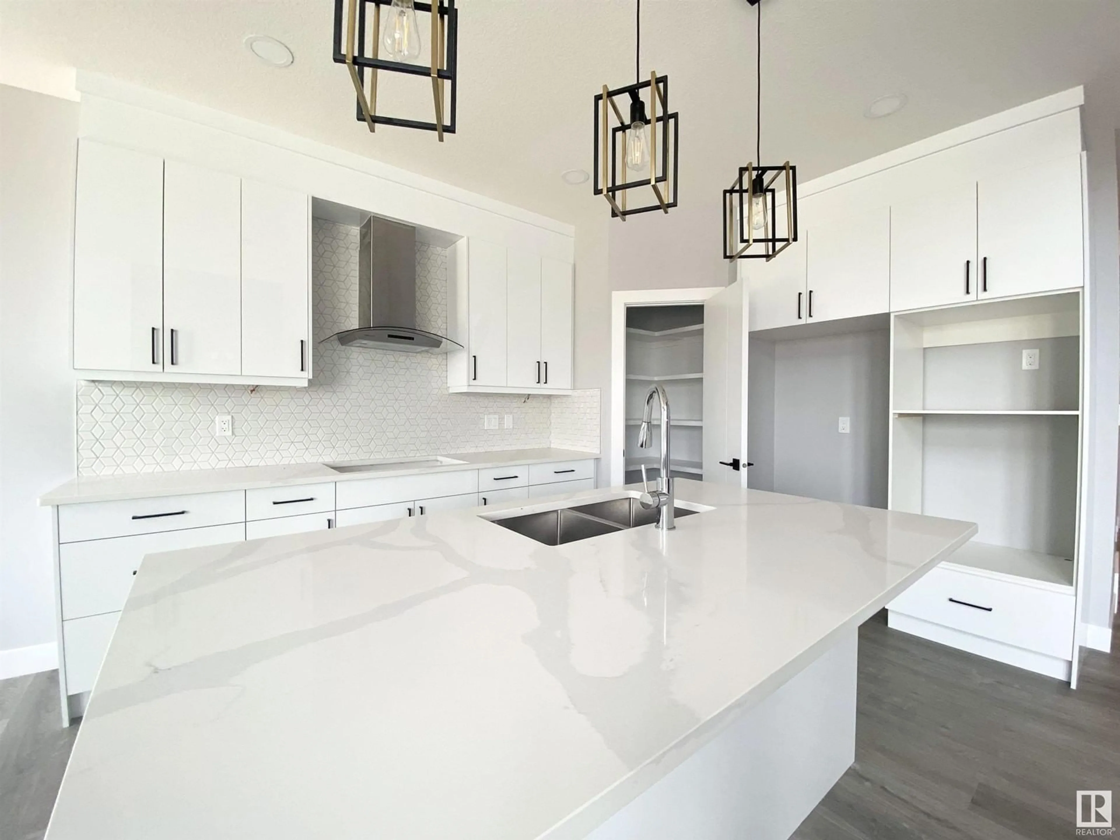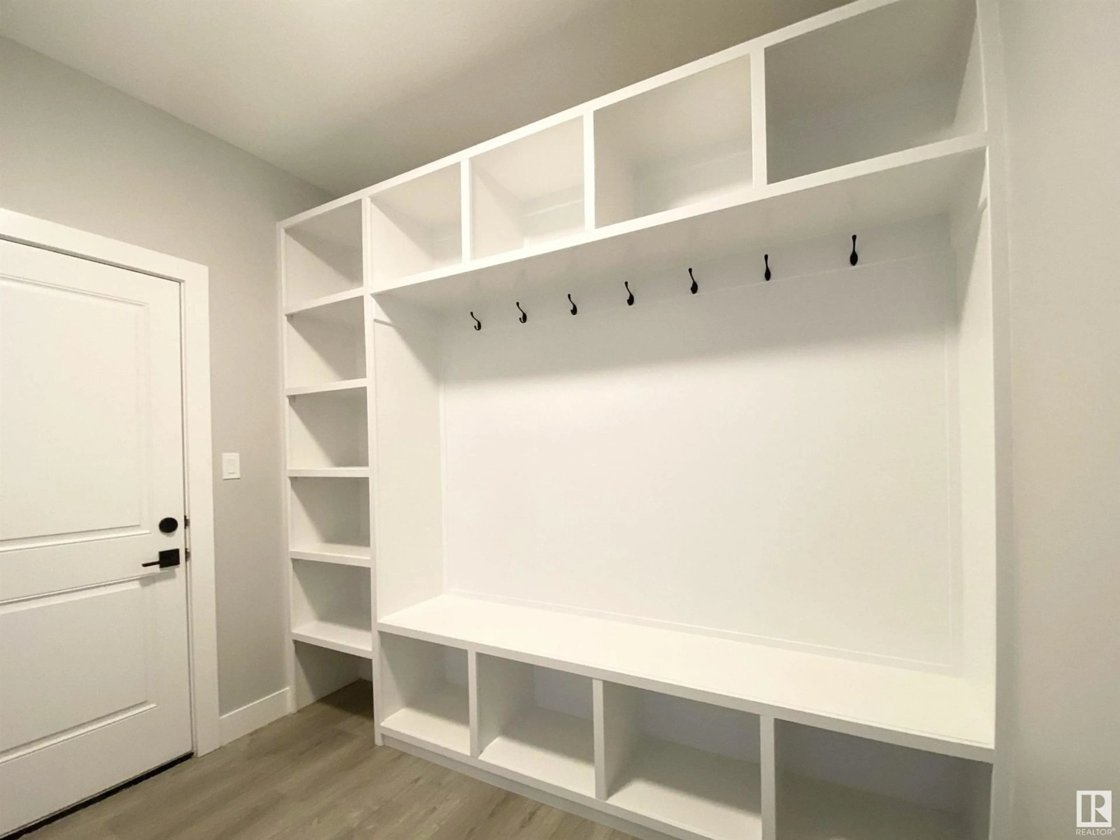SW - 5272 KIMBALL CR, Edmonton, Alberta T6W3B4
Contact us about this property
Highlights
Estimated ValueThis is the price Wahi expects this property to sell for.
The calculation is powered by our Instant Home Value Estimate, which uses current market and property price trends to estimate your home’s value with a 90% accuracy rate.Not available
Price/Sqft$319/sqft
Est. Mortgage$2,662/mo
Tax Amount ()-
Days On Market6 days
Description
Beautiful open concept 1940 sqft home with glamorous open to below livingroom! Engineered hardwood floors and modern finishings throughout. The large kitchen features plenty of cabinet space, custom tile backsplash, and a large pantry. The main floor also offers a two piece bathroom and a den that can be utilized as an office space to fit your needs. The upper floor features a laundry room, four piece bathroom, and three large bedrooms. The gorgeous master ensuite is complete with a 5 piece bathroom with his and hers sinks, and a large walk in closet for ample storage. The home comes with a Separate Side Entrance & 9ft basement for a future legal suite. The fenced & landscaped yard features a huge composite deck ready for summer gatherings. Steps away from new K-9 school (Joey Moss) (id:39198)
Property Details
Interior
Features
Main level Floor
Living room
Dining room
Kitchen
Den
Exterior
Parking
Garage spaces -
Garage type -
Total parking spaces 4
Property History
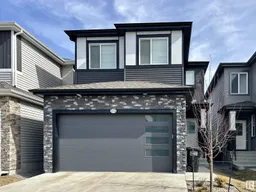 20
20
