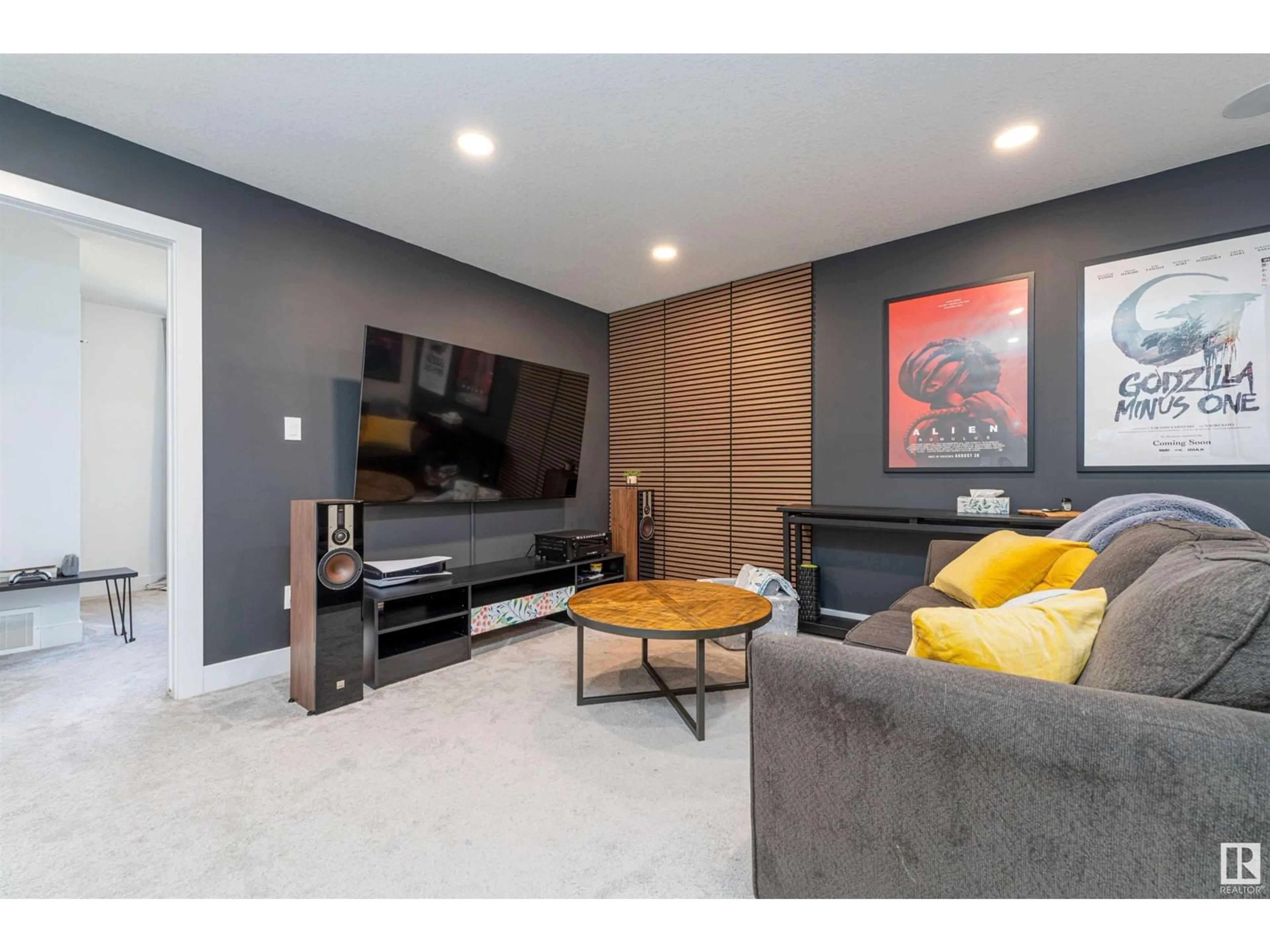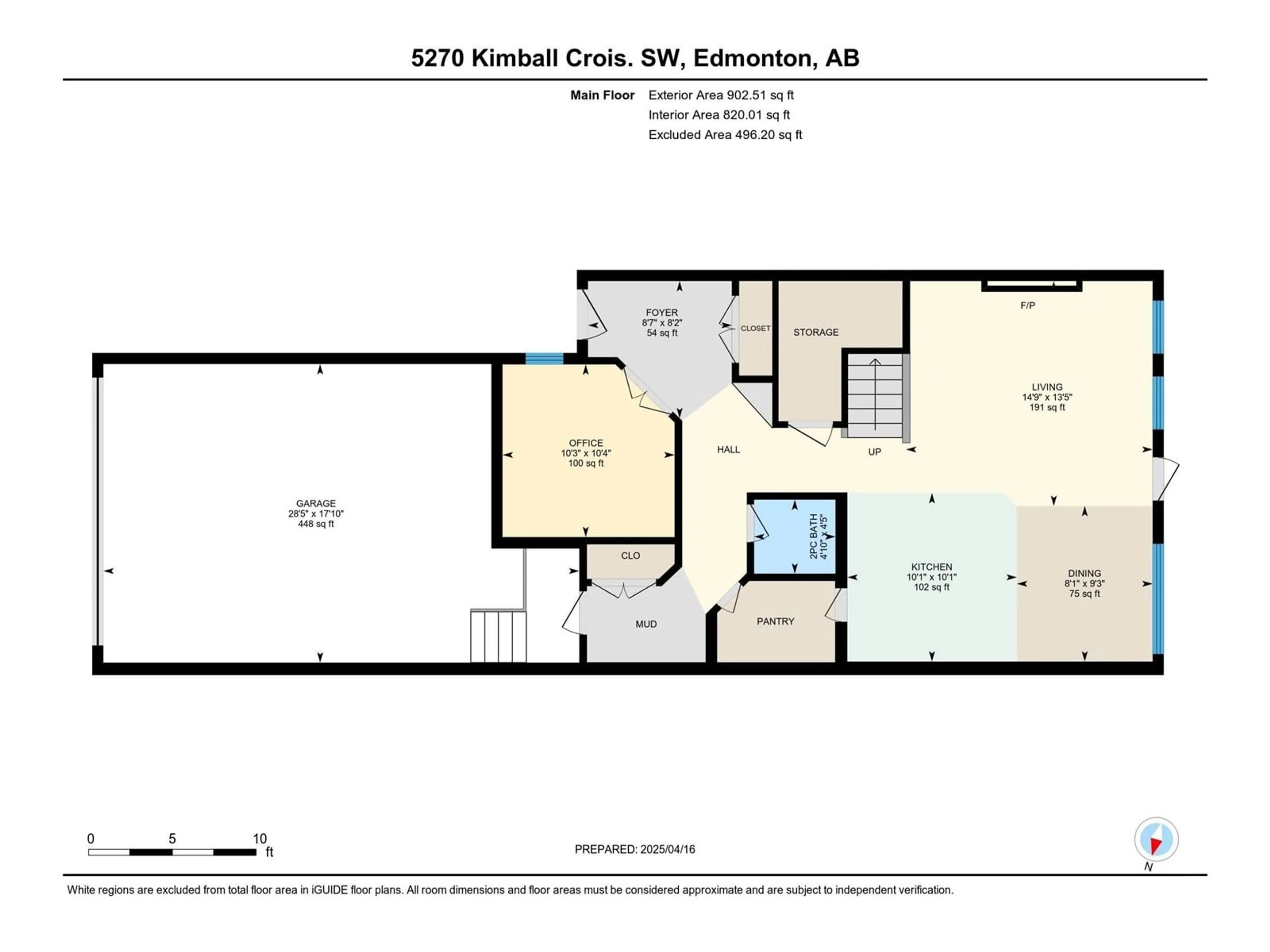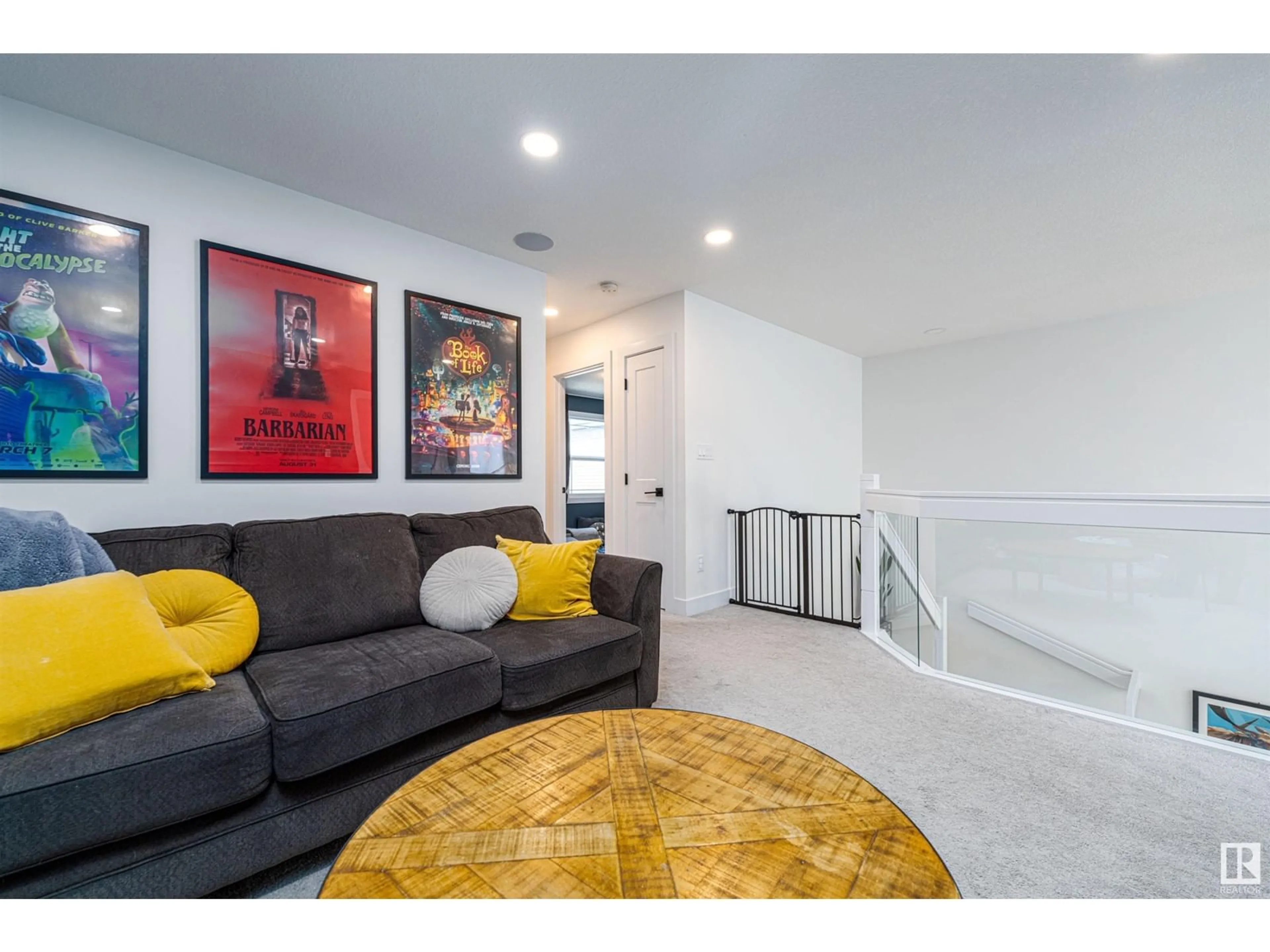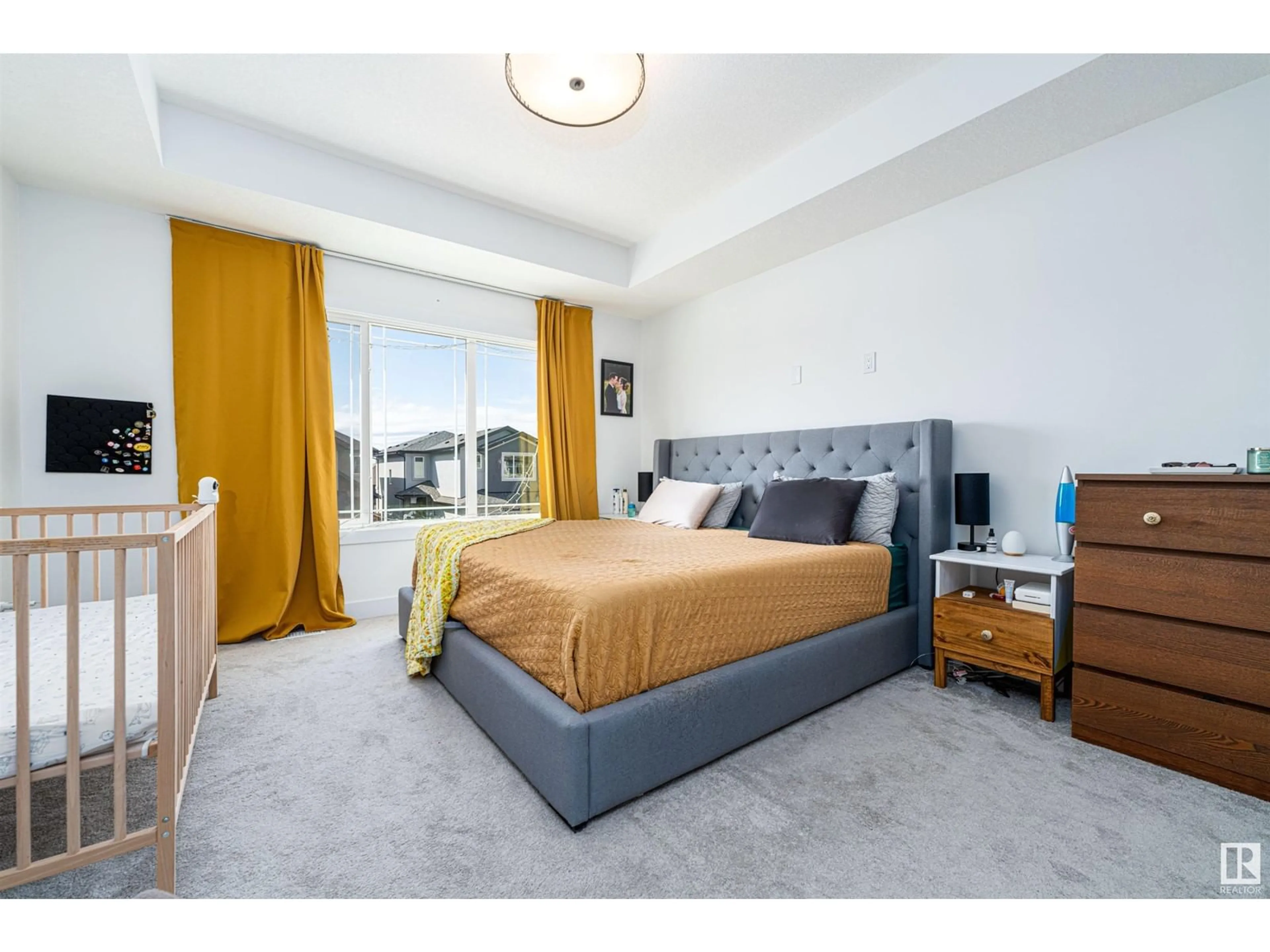SW - 5270 KIMBALL CR, Edmonton, Alberta T6W4Z3
Contact us about this property
Highlights
Estimated ValueThis is the price Wahi expects this property to sell for.
The calculation is powered by our Instant Home Value Estimate, which uses current market and property price trends to estimate your home’s value with a 90% accuracy rate.Not available
Price/Sqft$307/sqft
Est. Mortgage$2,662/mo
Tax Amount ()-
Days On Market1 day
Description
Located on a quiet crescent in Keswick, this stylish 2 storey home is sure to impress! The main floor welcomes you with a nice entrance, new vinyl plank floors and hosts a front den, perfect for working from home! The open concept main living space has soaring 2 storey ceilings in the living room w/ tiled electric fireplace feature wall, large dining space & a beautiful white kichen w/ gas stove, central island & a walk-through pantry. The pantry leads you to the mudroom w/ built in bench w/ access to your double garage. Upstairs you will find a central bonus room, the laundry pair, a 3 pce main bathroom, and 3 good sized bedrooms incl. the Primary Suite w/ stunning 5 pce ensuite & walk-in closet. The basement is unspoiled, but features a separate entrance w/ poured concrete sidewalk to the side door. The backyard is fully landscaped w/ a 2 tiered deck, and fully fenced for your convenience. Great SW Edmonton location, close to all amenities and new developments, with prime Anthony Henday access. (id:39198)
Property Details
Interior
Features
Main level Floor
Living room
4.1 x 4.49Dining room
2.83 x 2.47Kitchen
3.07 x 3.09Den
3.14 x 3.13Exterior
Parking
Garage spaces -
Garage type -
Total parking spaces 2
Property History
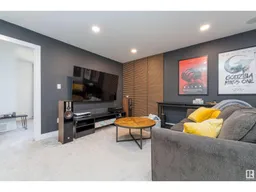 46
46
