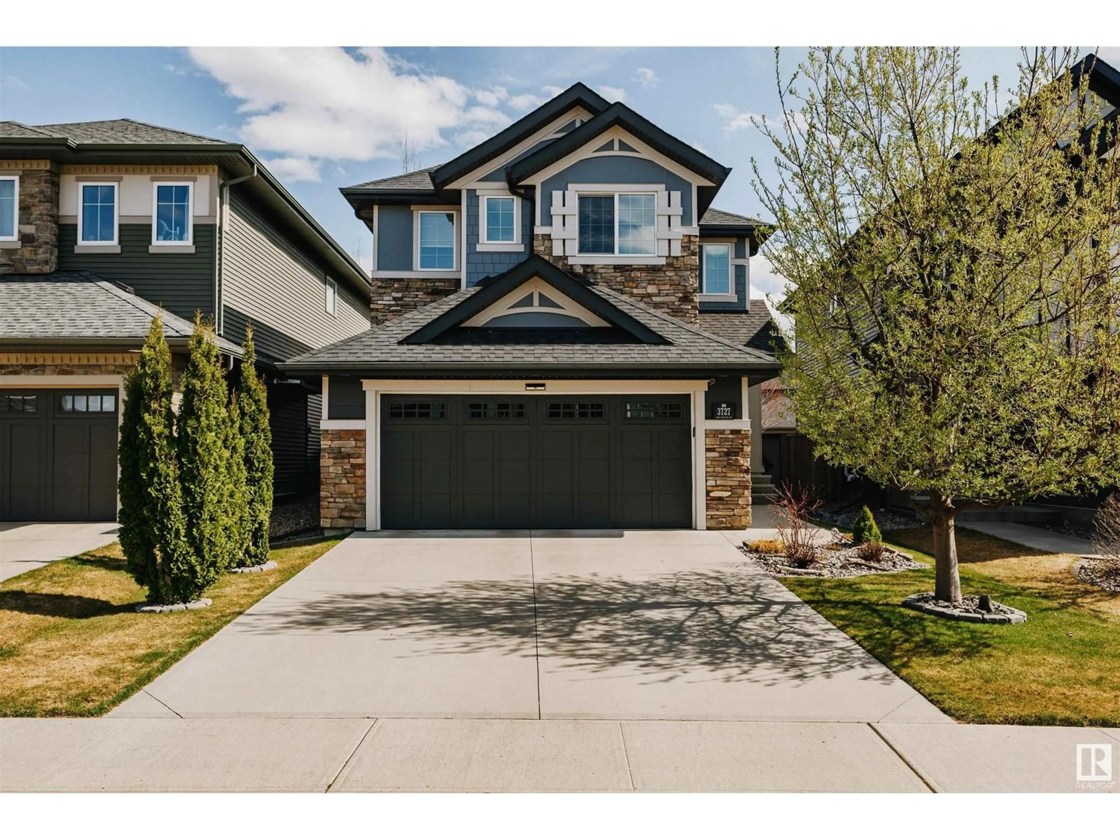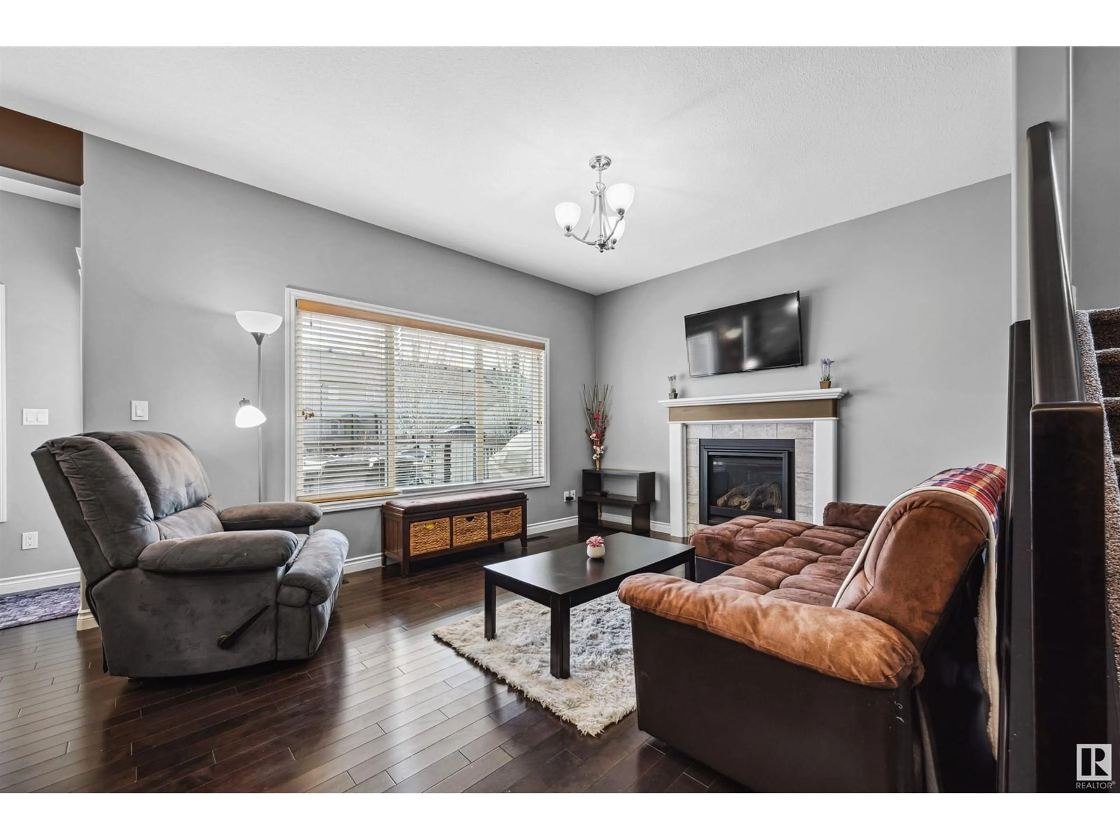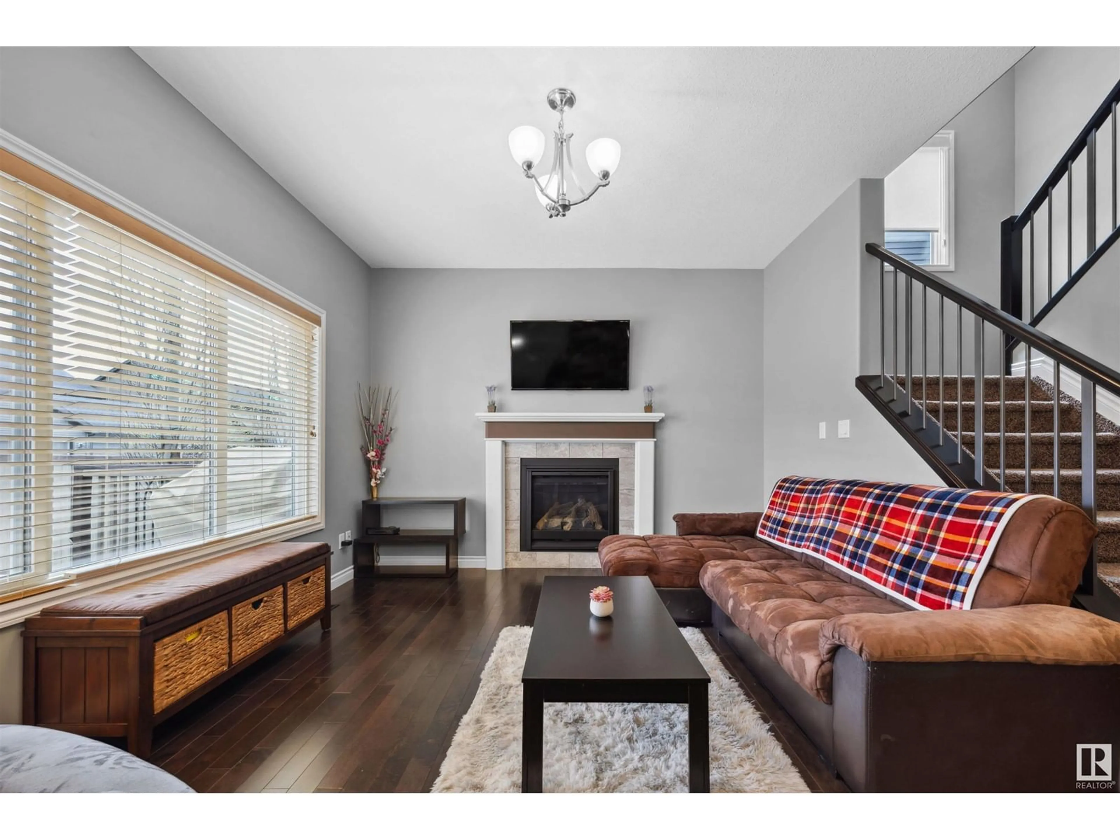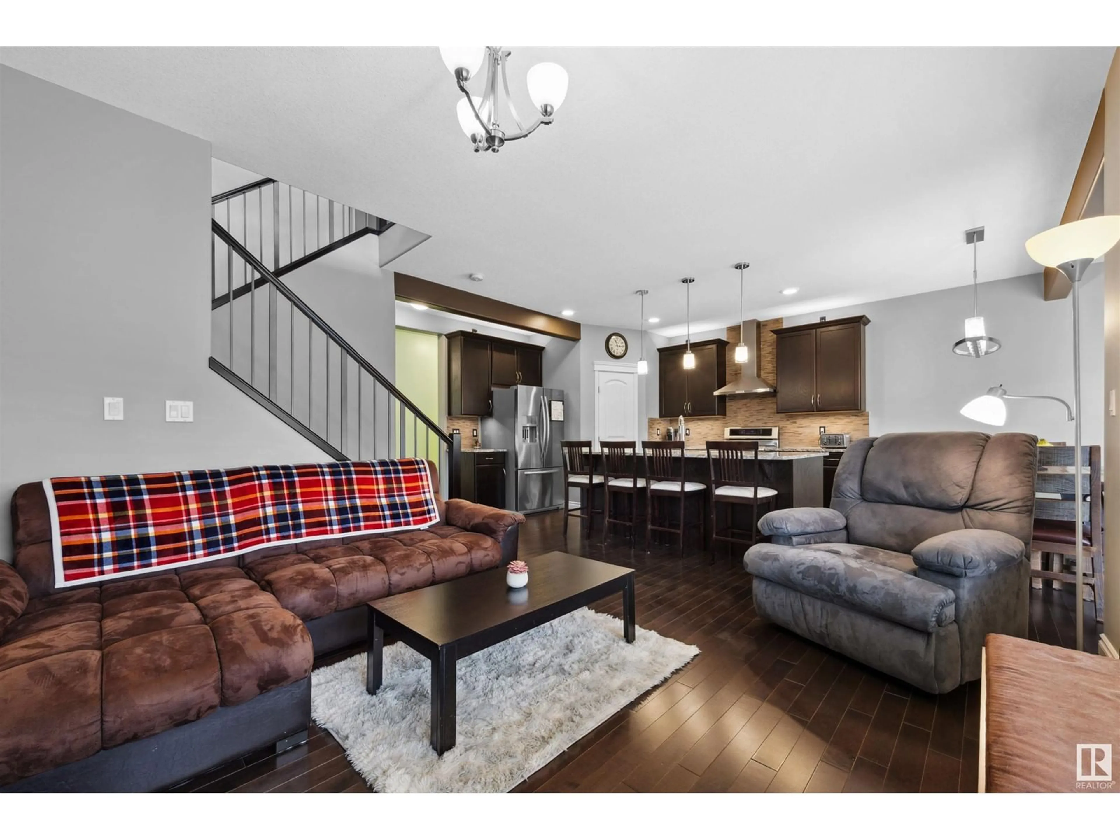SW - 3727 KIDD CR, Edmonton, Alberta T6W2R1
Contact us about this property
Highlights
Estimated ValueThis is the price Wahi expects this property to sell for.
The calculation is powered by our Instant Home Value Estimate, which uses current market and property price trends to estimate your home’s value with a 90% accuracy rate.Not available
Price/Sqft$306/sqft
Est. Mortgage$2,662/mo
Tax Amount ()-
Days On Market2 days
Description
Style+charm welcomes you to this STUNNING family home,tucked away in the family community of Keswick.The gorgeous+spacious design will leave you breathless.The impressive kitchen boasts rich wood cabinets,granite,glass tile backsplash,s/s appliances(w/gas stove),island,walk thru pantry+dining area.The open room concept features a family room w/gas fireplace+engineered hardwood floors (stretching through).The main floor is complete w/a front den,2pc bath+mud room.The second level offers a spacious bonus room.The primary retreat is complete w/a 5pc ensuite+walk-in closet.There are two more bedrooms;a 4pc bath+laundry room(w/sink).The basement is unfinished+awaiting your own personal touch.Other features:iron railing,hardie board/stone siding,front porch,oversized garage(insulated/floor drain/gas),alley access...The list is endless!Enjoy the summer in the beautiful southwest backyard w/large deck+firepit.Steps to schools,shops,parks,the River Valley+a short distance to major freeways.Your DREAM HOME awaits! (id:39198)
Property Details
Interior
Features
Upper Level Floor
Bedroom 2
3 x 2.87Family room
3.68 x 4.18Primary Bedroom
5.25 x 3.96Bedroom 3
3.76 x 3.33Exterior
Parking
Garage spaces -
Garage type -
Total parking spaces 4
Property History
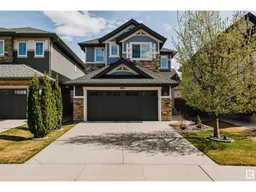 47
47
