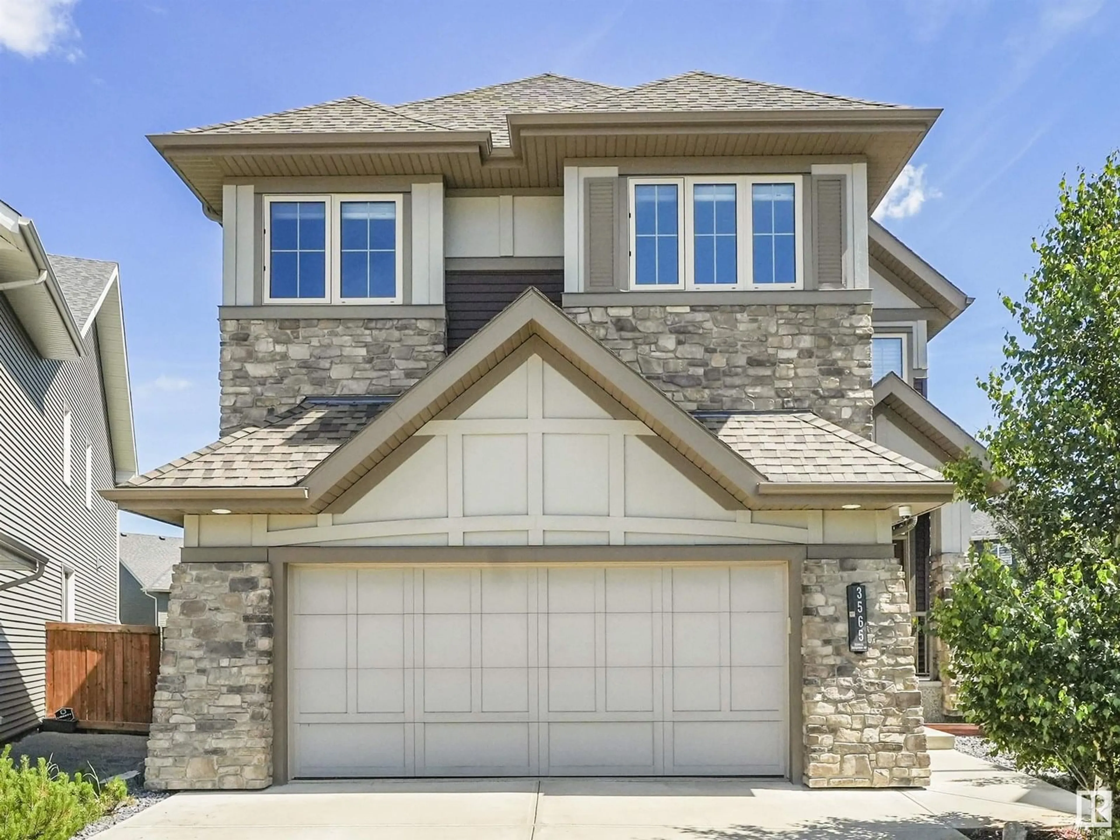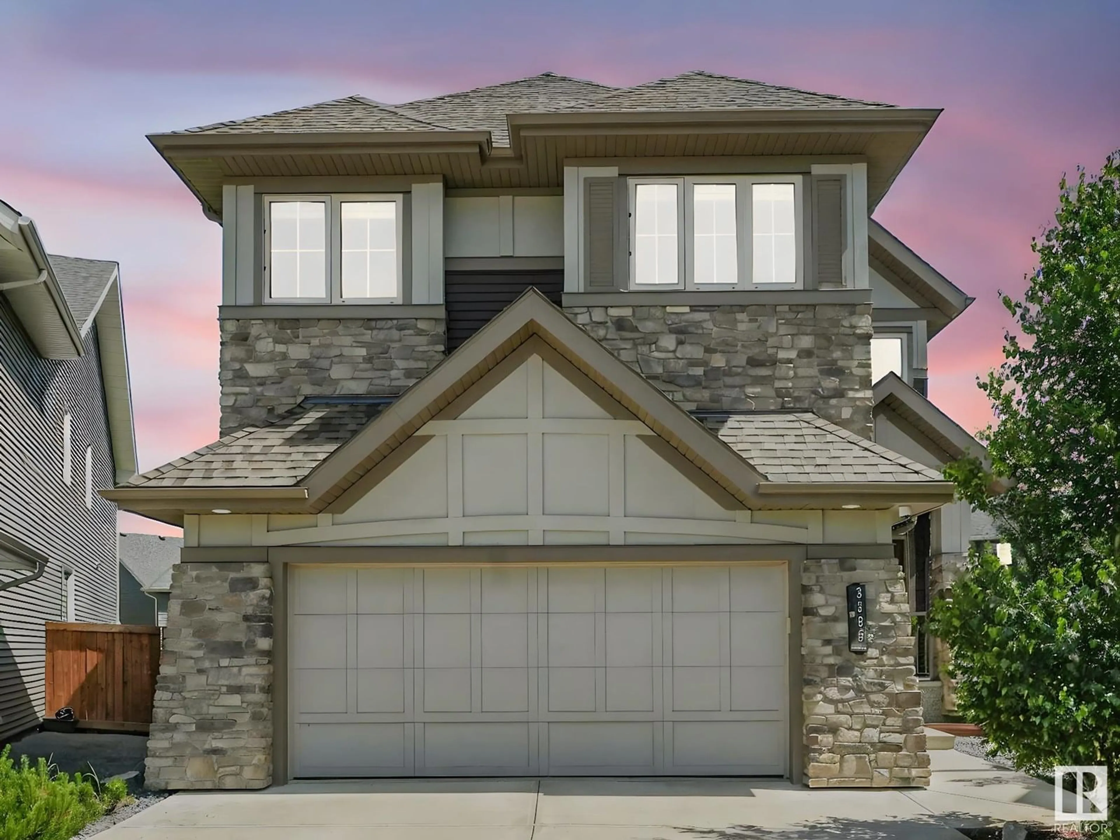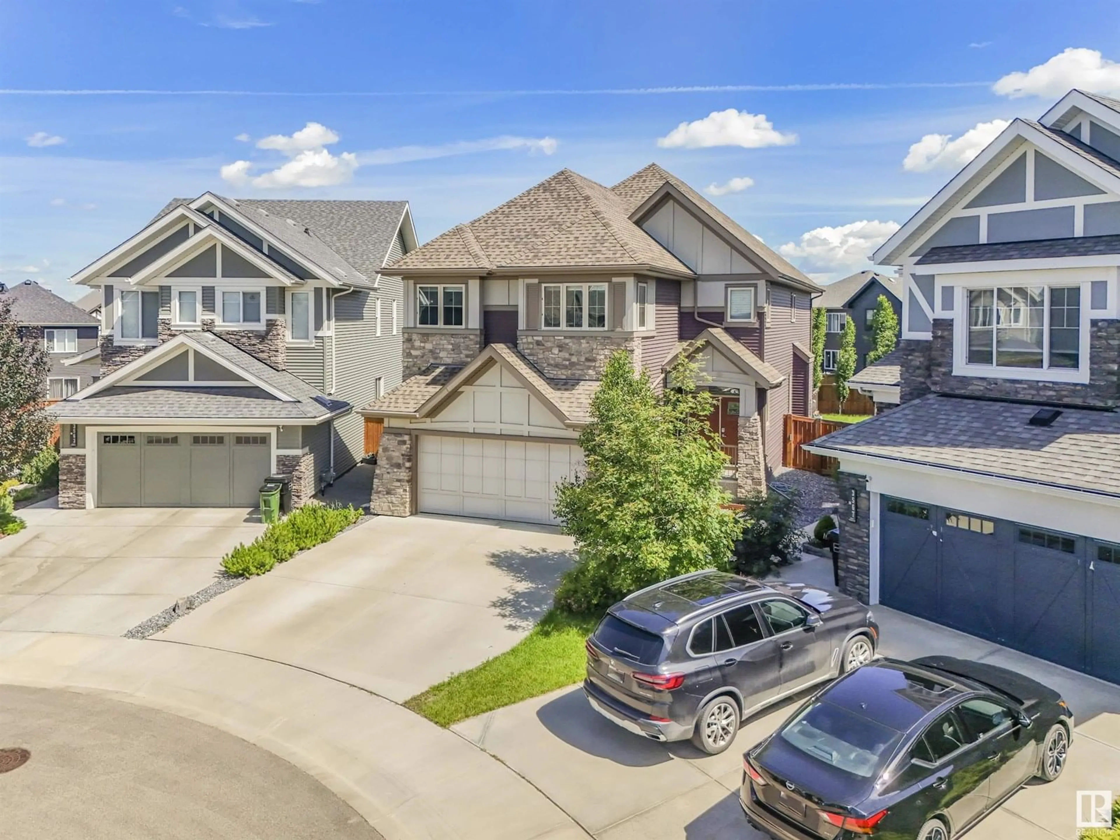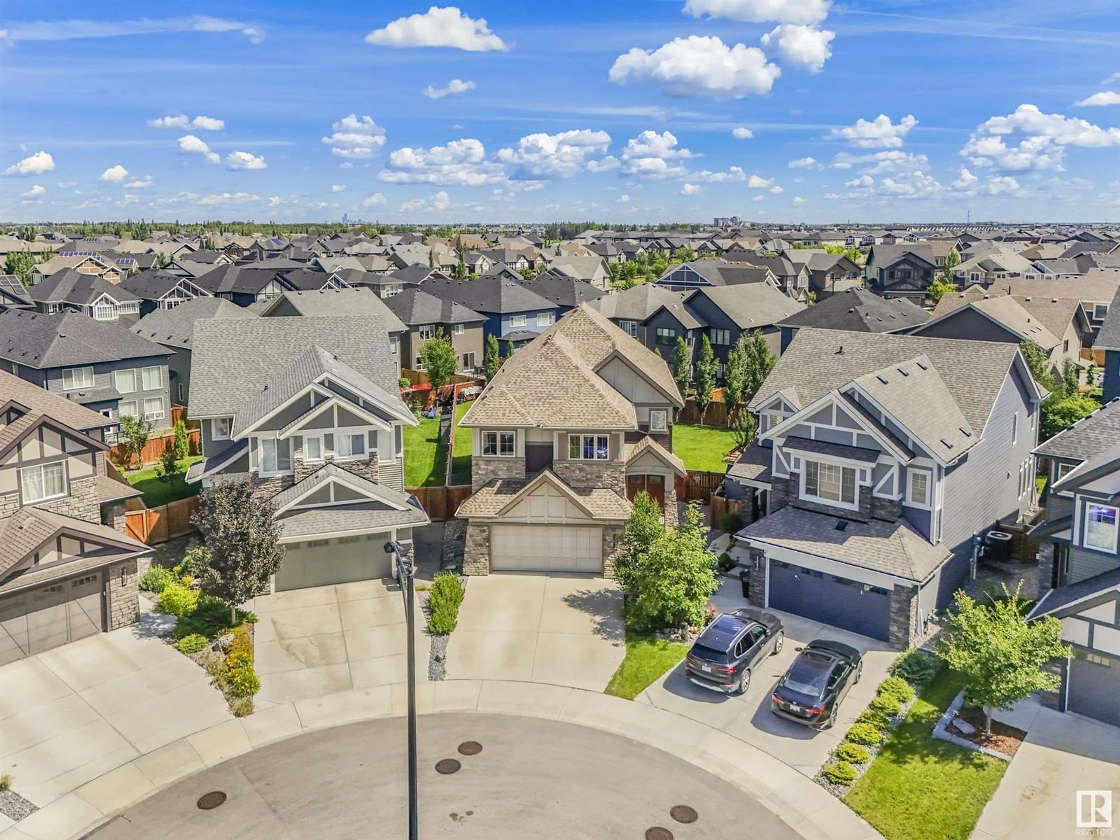SW - 3565 KESWICK BV, Edmonton, Alberta T6W3W9
Contact us about this property
Highlights
Estimated valueThis is the price Wahi expects this property to sell for.
The calculation is powered by our Instant Home Value Estimate, which uses current market and property price trends to estimate your home’s value with a 90% accuracy rate.Not available
Price/Sqft$342/sqft
Monthly cost
Open Calculator
Description
Tucked into a quiet crescent on an oversized pie-shaped lot, this expansive, upgraded home offers exceptional space and comfort in one of the city’s most desirable communities. Designed with intention, it features a chef-inspired kitchen, open-concept living spaces, built-in speakers, and a fully finished basement completed by the builder. The dining area is framed with coffered ceilings, and the heated garage includes sleek epoxy flooring. Central A/C ensures comfort through every season. Mature trees offer backyard privacy, while the expansive deck is ideal for outdoor dining and relaxing. Everything in this home is oversized, from the living areas to the lot itself, creating room for connection and quiet retreat alike. Located near top-rated schools, parks, and walking trails—with shopping and entertainment just a short drive away—this is a rare opportunity to enjoy space, style, and a seamless lifestyle in an established, upscale neighbourhood. (id:39198)
Property Details
Interior
Features
Main level Floor
Living room
17'4 x 15'5Dining room
9'2 x 11'9Kitchen
16'10 x 13'6Den
9'1 x 9'1Exterior
Parking
Garage spaces -
Garage type -
Total parking spaces 4
Property History
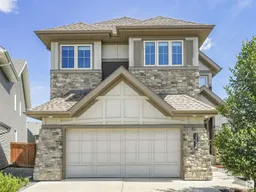 74
74
