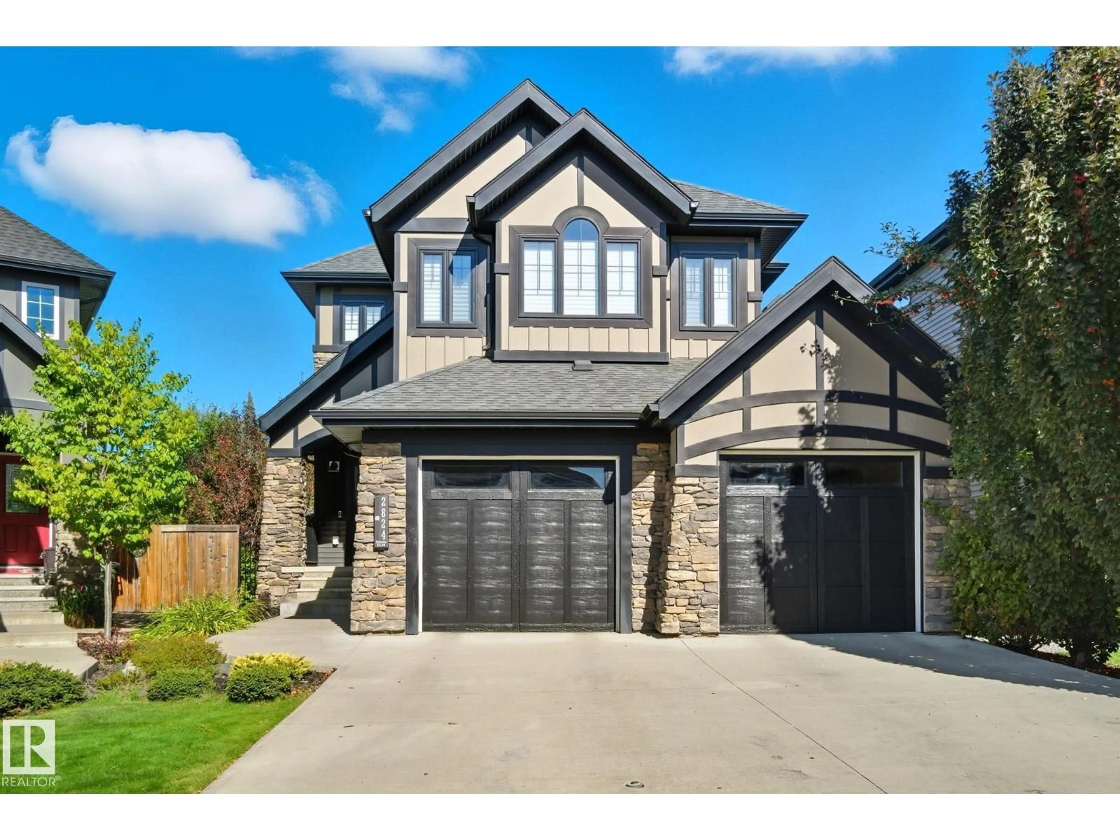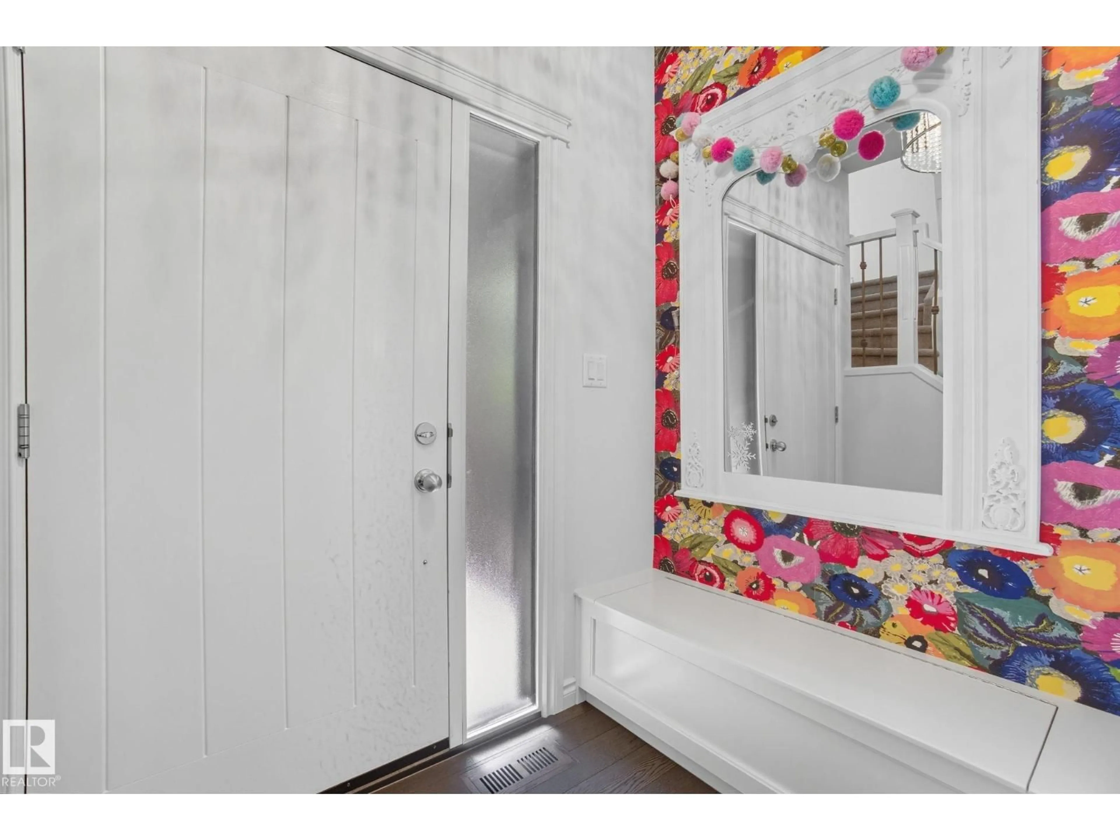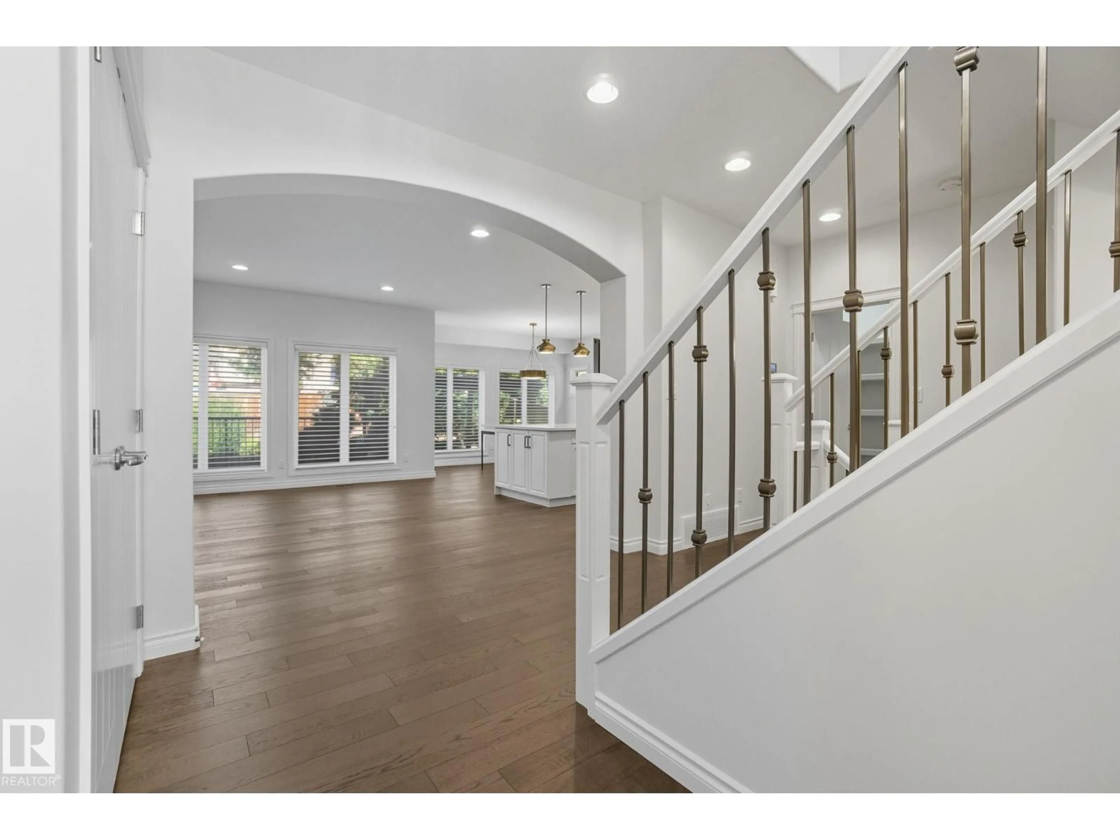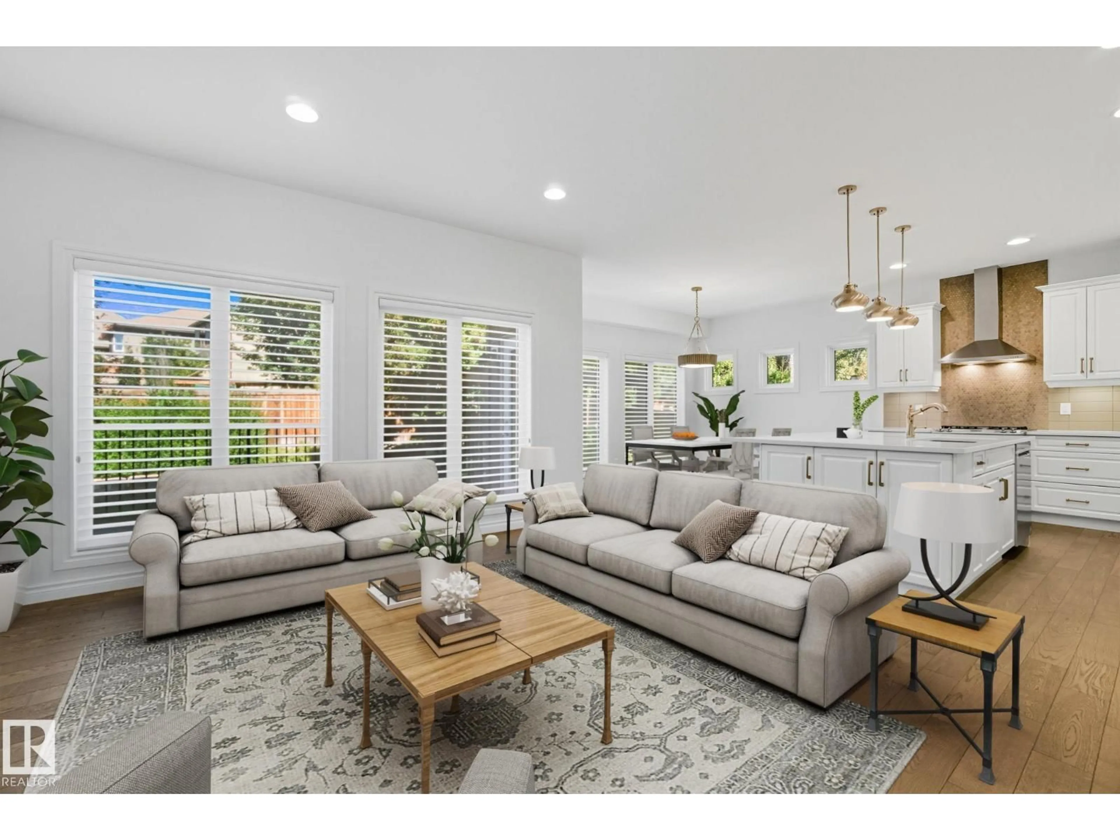SW - 2824 KIRKLAND BAY BA, Edmonton, Alberta T6W3B4
Contact us about this property
Highlights
Estimated valueThis is the price Wahi expects this property to sell for.
The calculation is powered by our Instant Home Value Estimate, which uses current market and property price trends to estimate your home’s value with a 90% accuracy rate.Not available
Price/Sqft$340/sqft
Monthly cost
Open Calculator
Description
Welcome to Keswick! This IMMACULATELY maintained & AIR CONDITIONED 2-storey boasts an open concept main floor perfect for families/entertaining. Upon entry you are greeted w/a large foyer which flows into the open concept family/kitchen/dining rooms. You will love the professional S.S appliances, cozy gas fireplace & the natural light that pours into these spaces. Main floor is complete with powder room, walkthrough pantry & mudroom w/garage access. Upstairs you'll find a huge bonus room-perfect for movie nights. The primary bedroom is equipped w/a spa-like ensuite incld jacuzzi tub & shower, 2 sinks & walk-in closet. Two add'l beds, 4pc bath & UPSTAIRS LAUNDRY complete upstairs. Basement is awaiting your finishing touches. HUNTER DOUGLAS window coverings! Amazingly landscaped backyard has deck, irrigation & hydrangeas galore! Heated double attached garage. WALKING DISTANCE to Keswick Playground & lake w/ walking trails. Quick drive to all amenities including restaurants, cafe's & Currents of Windermere. (id:39198)
Property Details
Interior
Features
Main level Floor
Living room
4.35 x 4.79Dining room
3.98 x 3.07Kitchen
3.98 x 3.58Storage
1.78 x 5.3Exterior
Parking
Garage spaces -
Garage type -
Total parking spaces 4
Property History
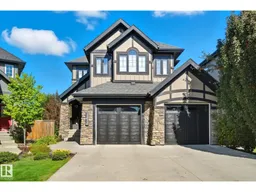 54
54
