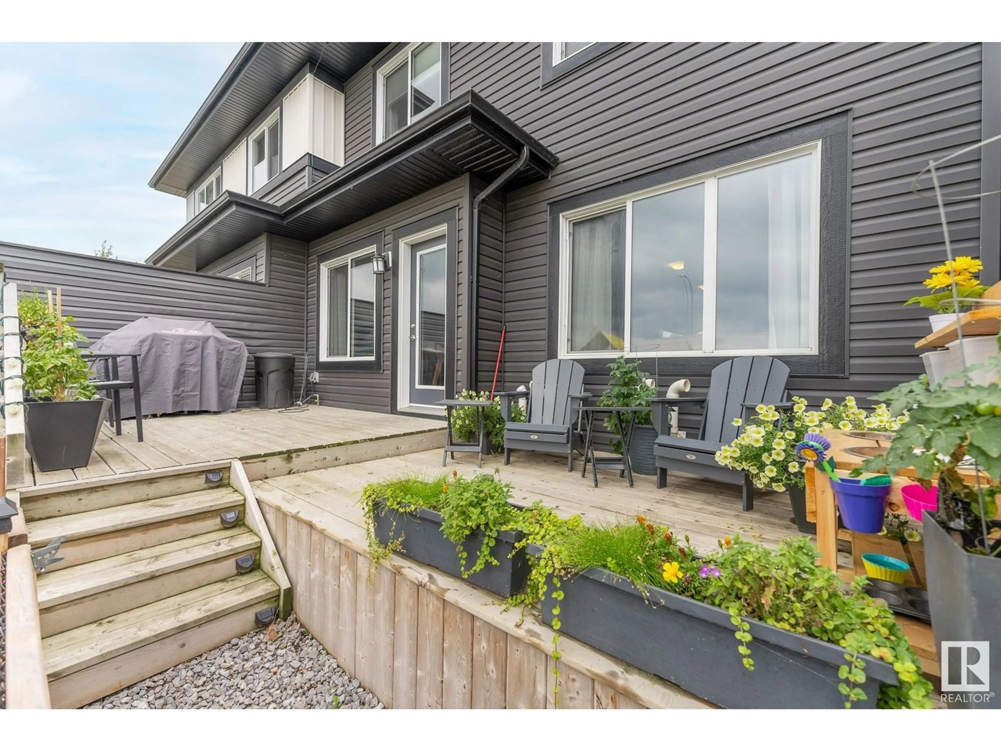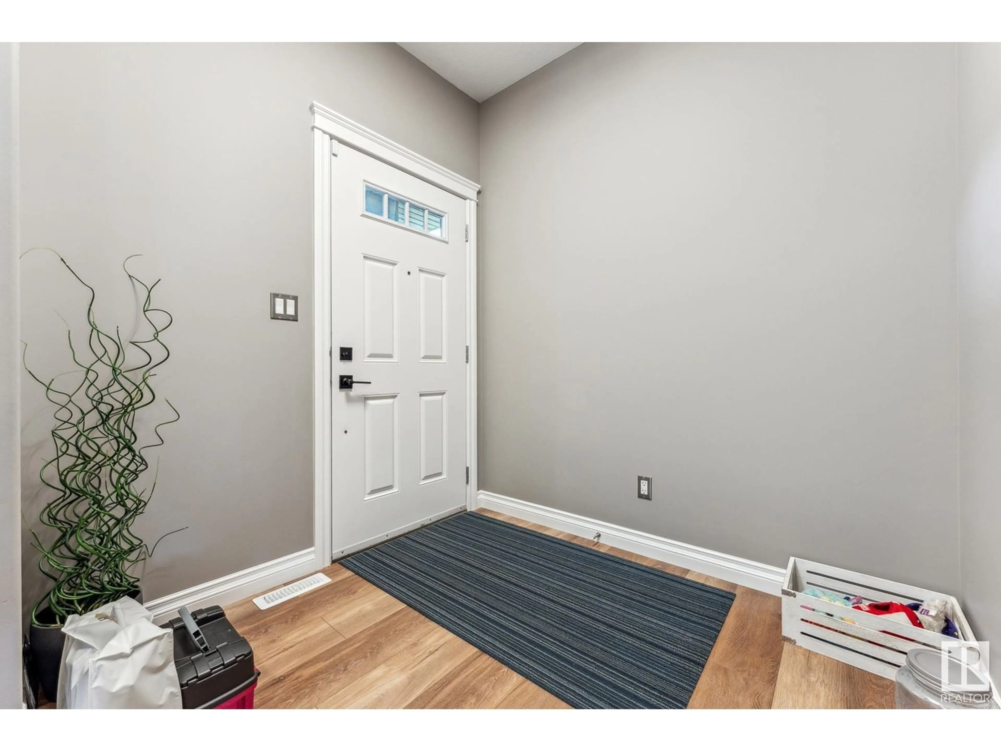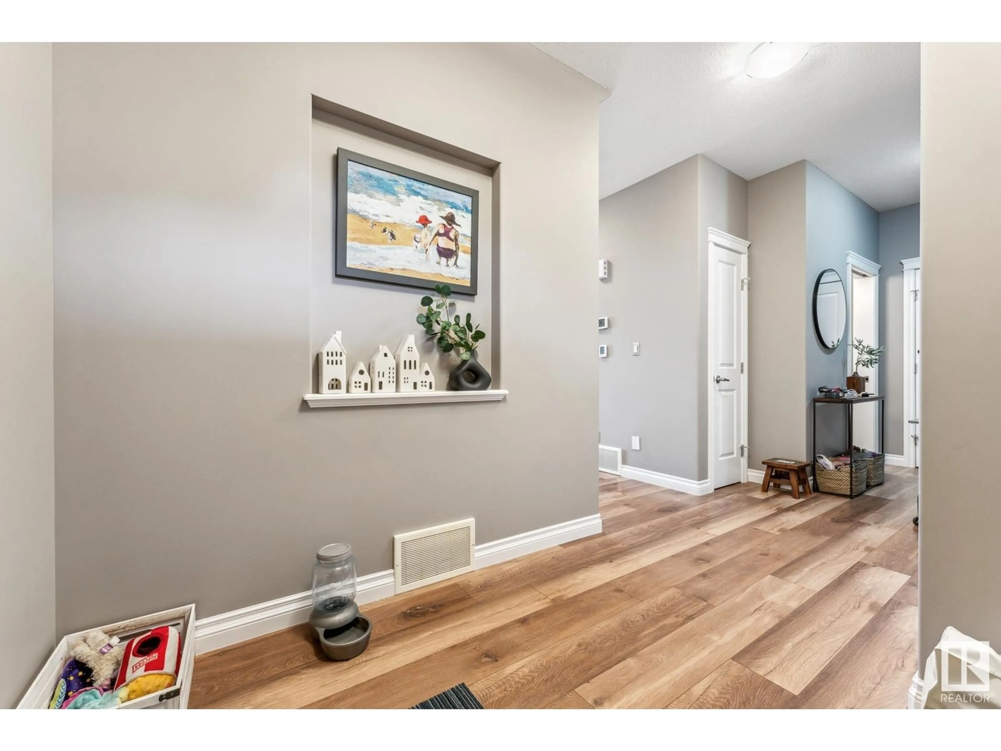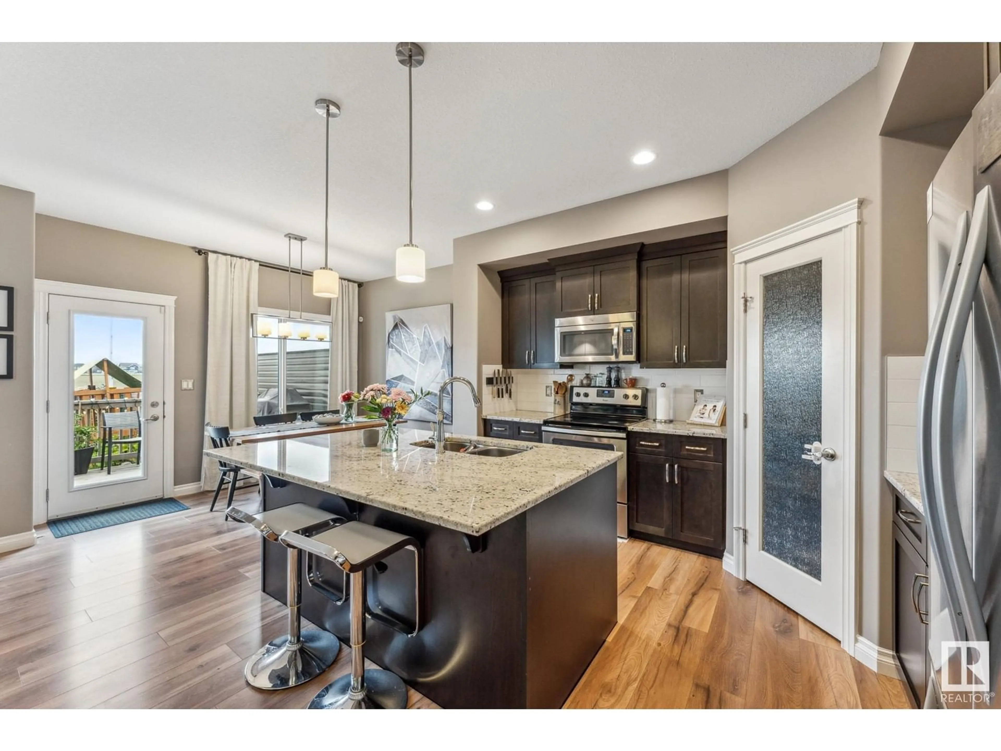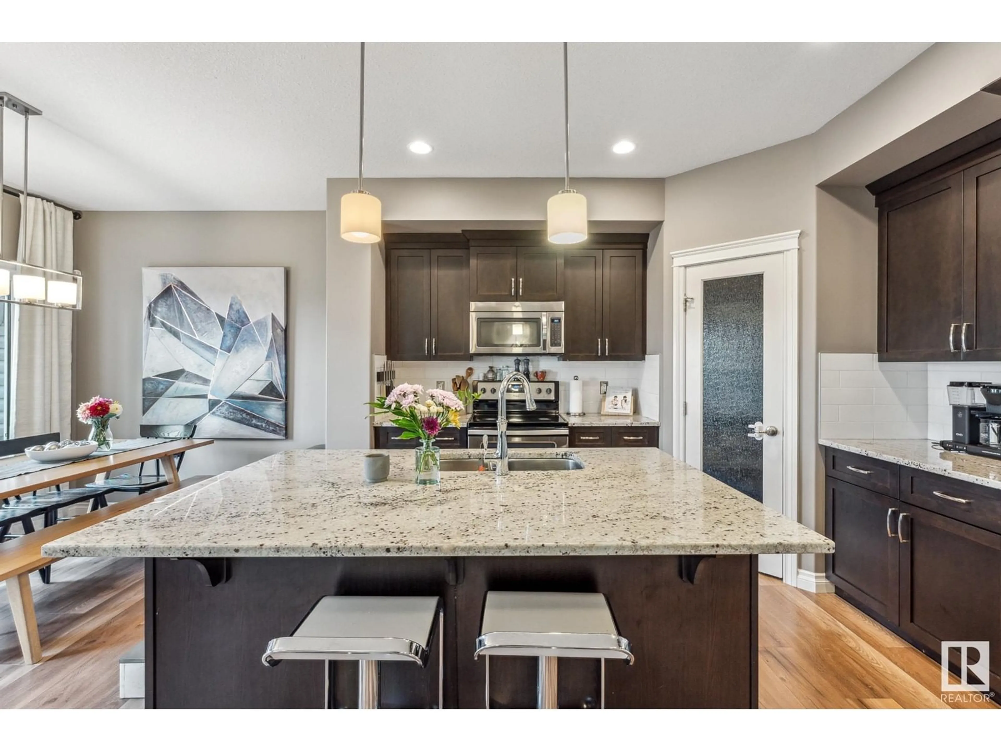SW - 2806 KOSHAL CR, Edmonton, Alberta T6W3J7
Contact us about this property
Highlights
Estimated ValueThis is the price Wahi expects this property to sell for.
The calculation is powered by our Instant Home Value Estimate, which uses current market and property price trends to estimate your home’s value with a 90% accuracy rate.Not available
Price/Sqft$300/sqft
Est. Mortgage$2,169/mo
Tax Amount ()-
Days On Market2 days
Description
Move-in-ready 4BED/4BATH half-duplex backing Keswick’s green corridor with a FULLY DEVELOPED BASEMENT. Fresh paint, hardwood & tile on main, upgraded railing, stone-faced gas fireplace and central A/C keep the great room bright and comfortable. Chef’s kitchen delivers stainless appliances, walk-through pantry, stone counters and a BBQ gas line to the custom two-tier deck. Upstairs hosts a king-sized primary suite with full ensuite and large closet, two additional bedrooms, bonus room, laundry and another full bath. Basement adds a rec room, 4TH BDRM and 4 PC BATH-perfect for guests or teens. Fully landscaped yard, double attached garage plus driveway for two more vehicles. Have a summer stroll to Joey Moss K-9, river-valley trails, several playgrounds and Currents of Windermere shopping, and hit Rabbit Hill in winter! With the Henday and the airport just minutes away, the superior size, finished basement and a double garage, yet priced below nearby 3-bed single-garage rivals, it's amazing value at $505K! (id:39198)
Property Details
Interior
Features
Upper Level Floor
Primary Bedroom
Bedroom 2
Bedroom 3
Property History
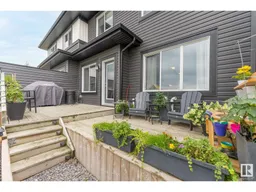 53
53
