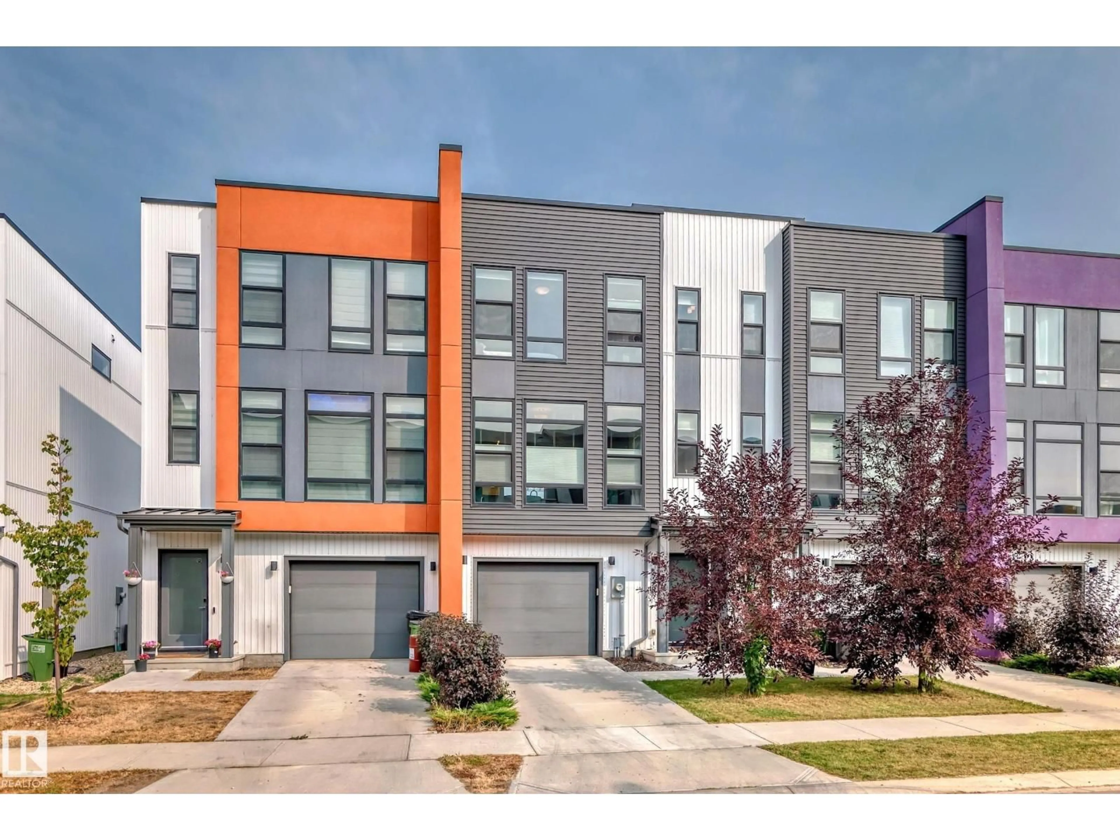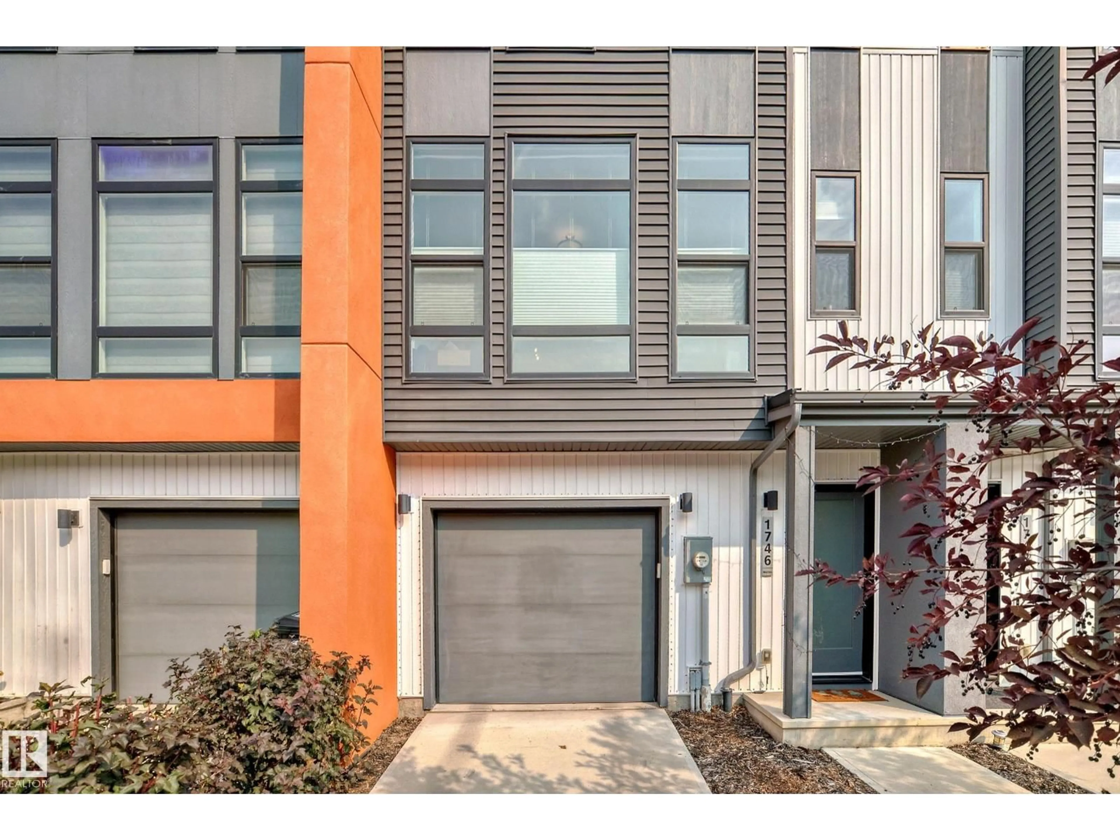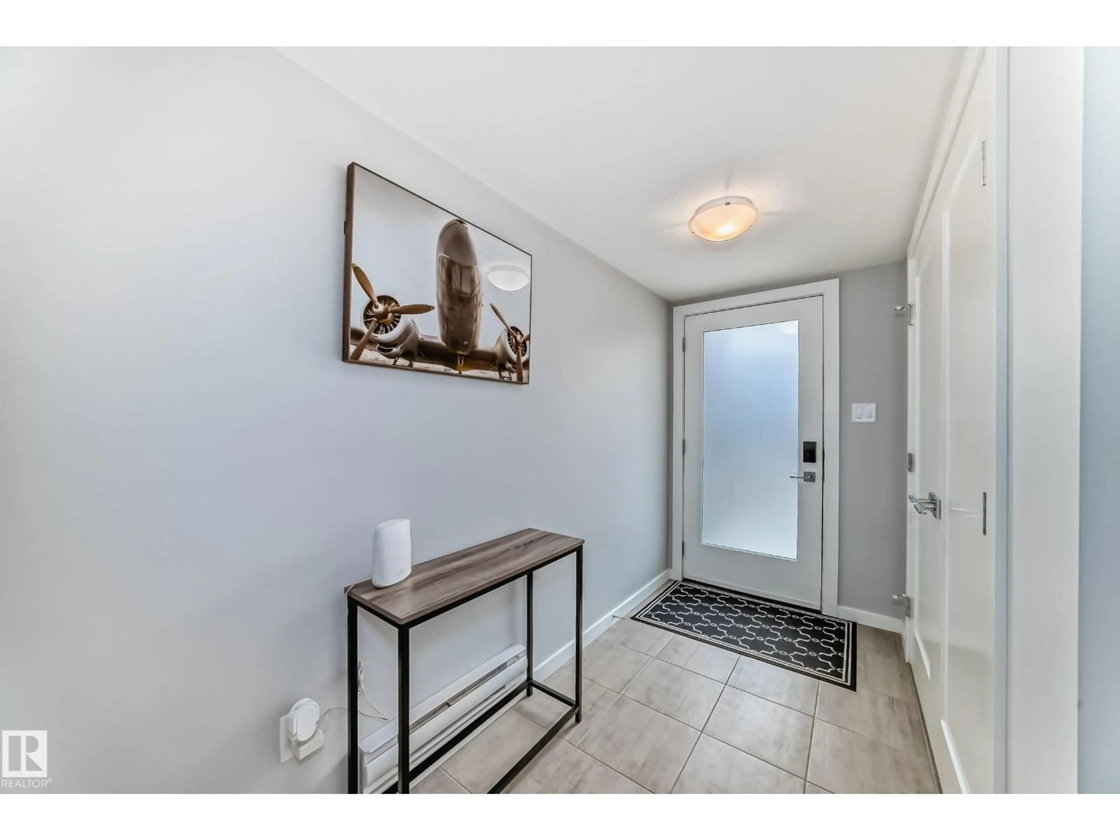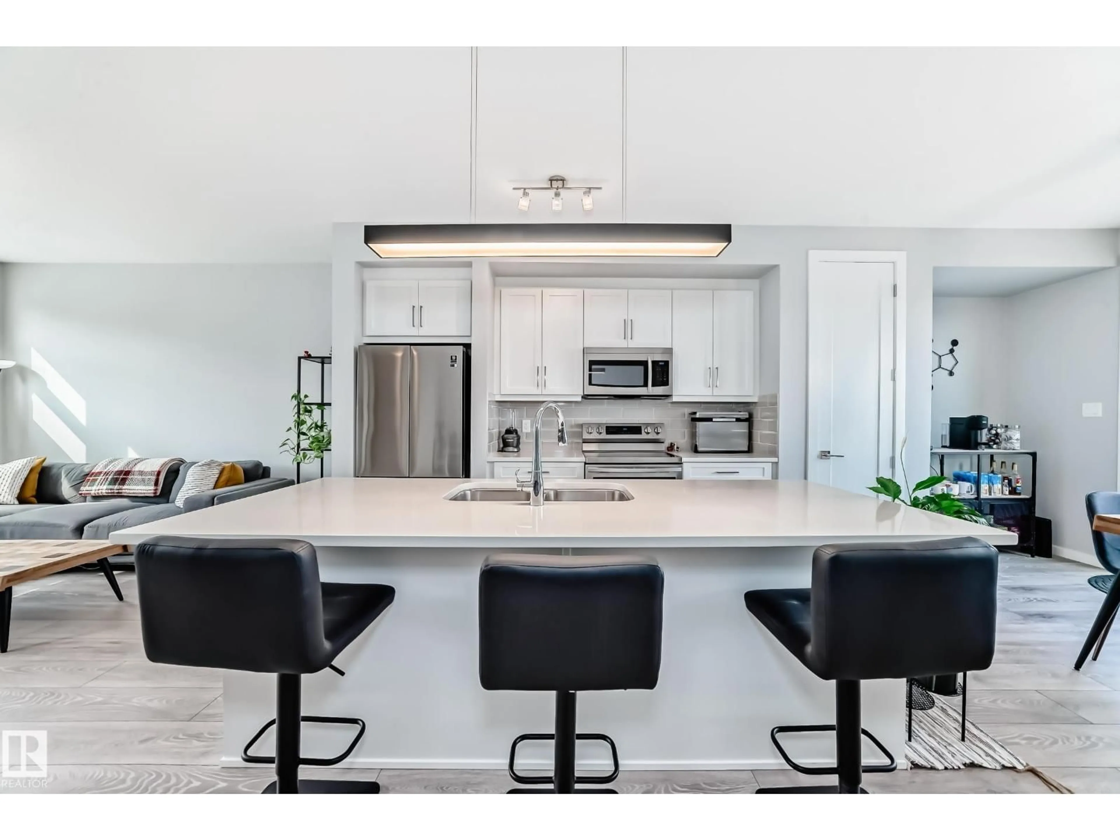SW - 1746 KEENE CR, Edmonton, Alberta T6W3W2
Contact us about this property
Highlights
Estimated valueThis is the price Wahi expects this property to sell for.
The calculation is powered by our Instant Home Value Estimate, which uses current market and property price trends to estimate your home’s value with a 90% accuracy rate.Not available
Price/Sqft$266/sqft
Monthly cost
Open Calculator
Description
Beautiful 2 BEDS, 2.5 BATH, 2 CAR ATTACHED (TANDEM) Townhome Built by award winning AVERTON HOMES@ One at Keswick! This 1547 sqft unit w/NO CONDO FEES, shows like new. The main floor is very modern & open floor plan. Oversized windows allows an amazing amount of light into the home! The kitchen has white cabinets, a beautiful back splash, quartz counters, stainless steel appliances & plenty of room to entertain in style. Just off the kitchen there is a large dining area that opens up to the spacious deck w/gas line for BBQ overlooking landscaped w/Built in SPRINKLER SYSTEM & fenced backyard. On the other side of the central kitchen you will find the perfect living room to unwind. Main features include a large living area, great dining space, stunning floor to ceiling windows & glass feature w/open raiser staircase. Upstairs is a primary suite w/3-pc ensuite, 2nd bedroom 4-pc bath & a laundry. Located close to shopping, schools, transportation, trails & MORE Great value in this home is hard to beat ! (id:39198)
Property Details
Interior
Features
Upper Level Floor
Living room
3.8 x 4.22Dining room
2.3 x 4.14Kitchen
3.35 x 3.6Primary Bedroom
4.1 x 3.39Property History
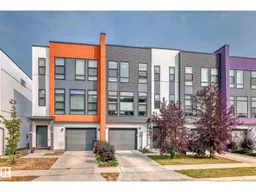 59
59
