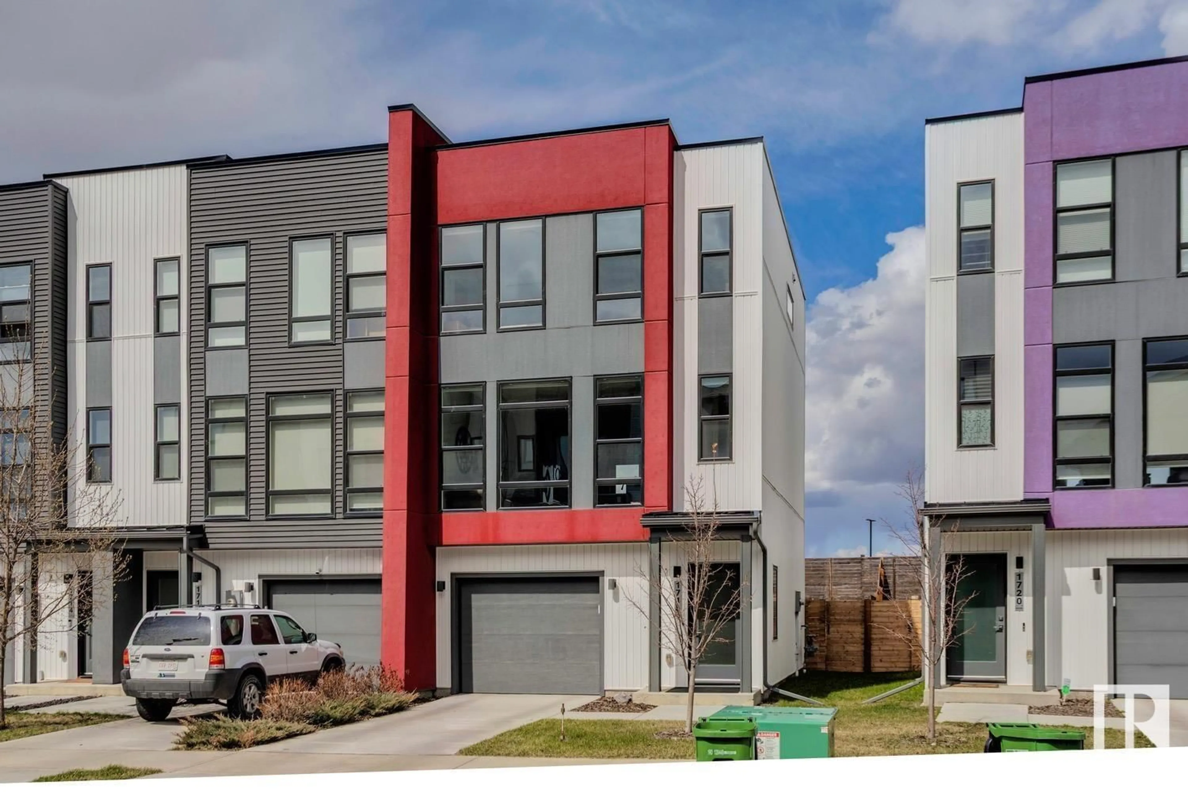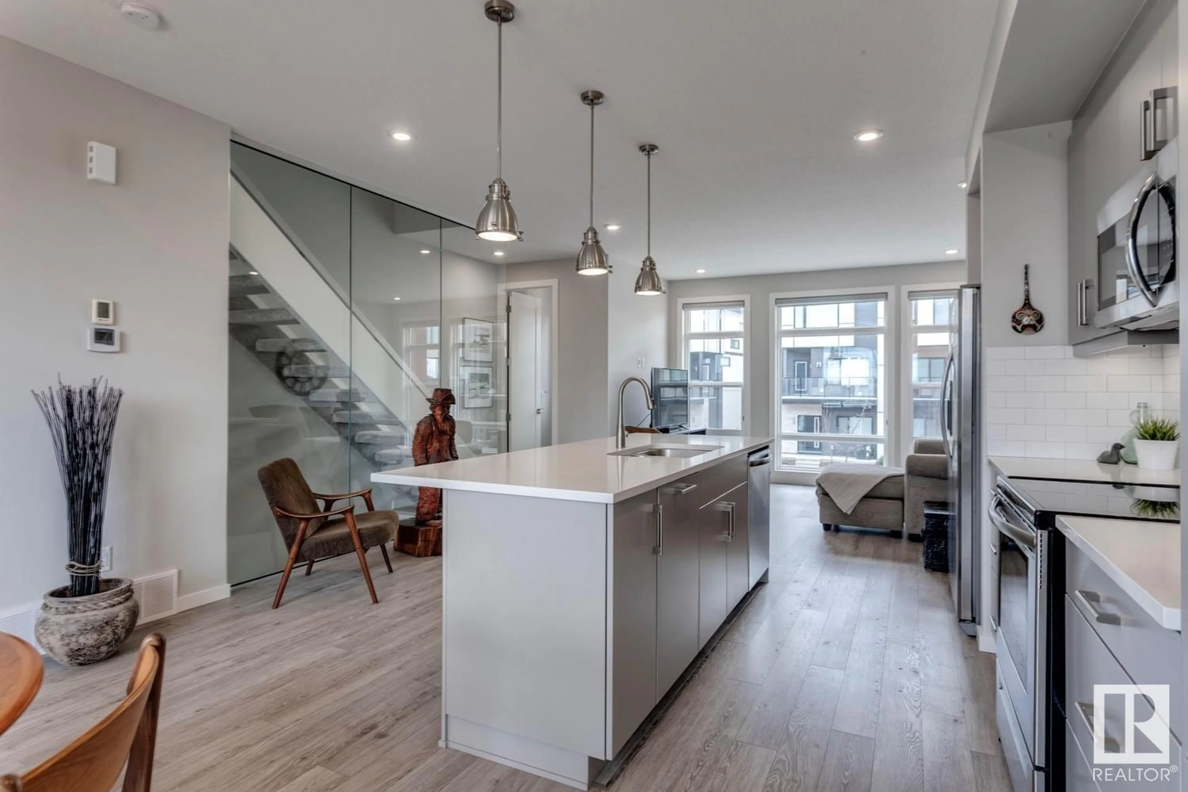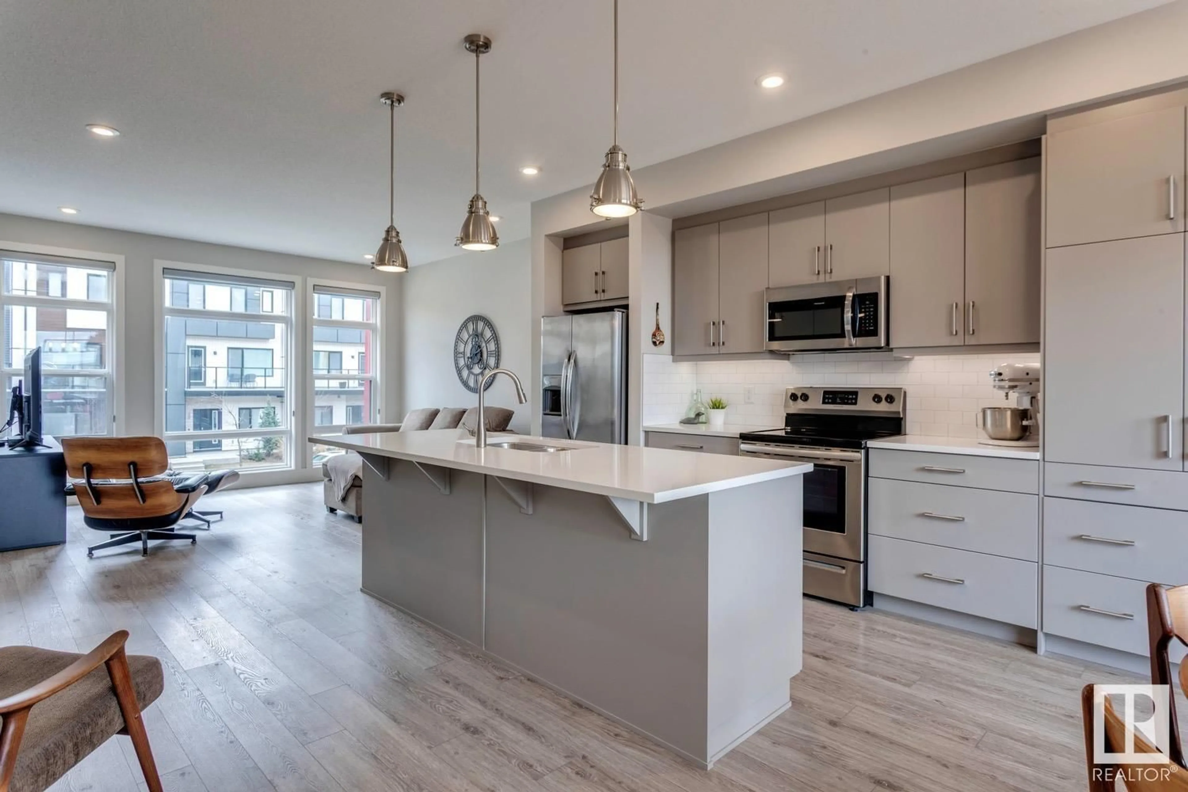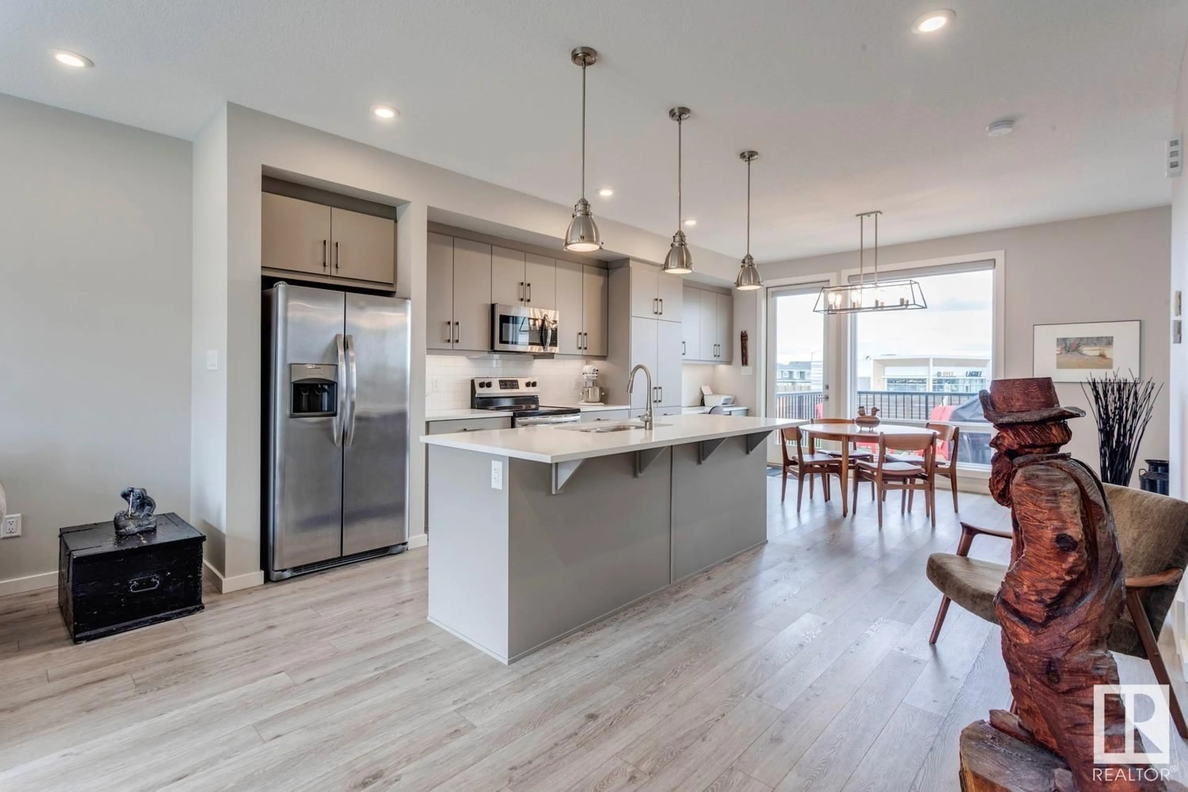SW - 1718 KEENE CR, Edmonton, Alberta T6W3W2
Contact us about this property
Highlights
Estimated ValueThis is the price Wahi expects this property to sell for.
The calculation is powered by our Instant Home Value Estimate, which uses current market and property price trends to estimate your home’s value with a 90% accuracy rate.Not available
Price/Sqft$289/sqft
Est. Mortgage$1,825/mo
Tax Amount ()-
Days On Market1 day
Description
Absolutely gorgeous townhouse located in One at Keswick! This 1469 sqft fully upgraded END UNIT, w/NO CONDO FEES, shows like new and will certainly impress. The main floor offers a very open floor plan with a modern/comfortable decor. Lavish kitchen w/premium cabinetry, quartz counters, large island, and s.s. appliances. Large living area, great dining space, floor to ceiling windows, and stunning glass feature wall/staircase. Upstairs you will find the large primary suite w/3-pc ensuite, 2nd bedroom, additional 4-pc bath, loft area, and laundry. Outside you will enjoy your patio area w/gasline for BBQ, and fully fenced/landscaped yard. Other features of the home include large front foyer leading to the attached double/tandem garage, central A/C, walkout access to your yard, and more. Located close to parks, trails, ravine system, schools, shopping, and all other amenities Windermere has to offer. Hard to beat the value in this home! (id:39198)
Property Details
Interior
Features
Main level Floor
Living room
4.23 x 3.81Dining room
5.14 x 2.66Kitchen
2.7 x 3.41Property History
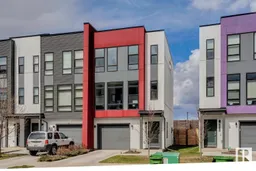 33
33
