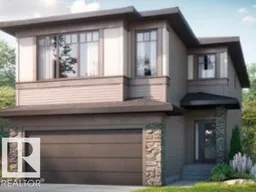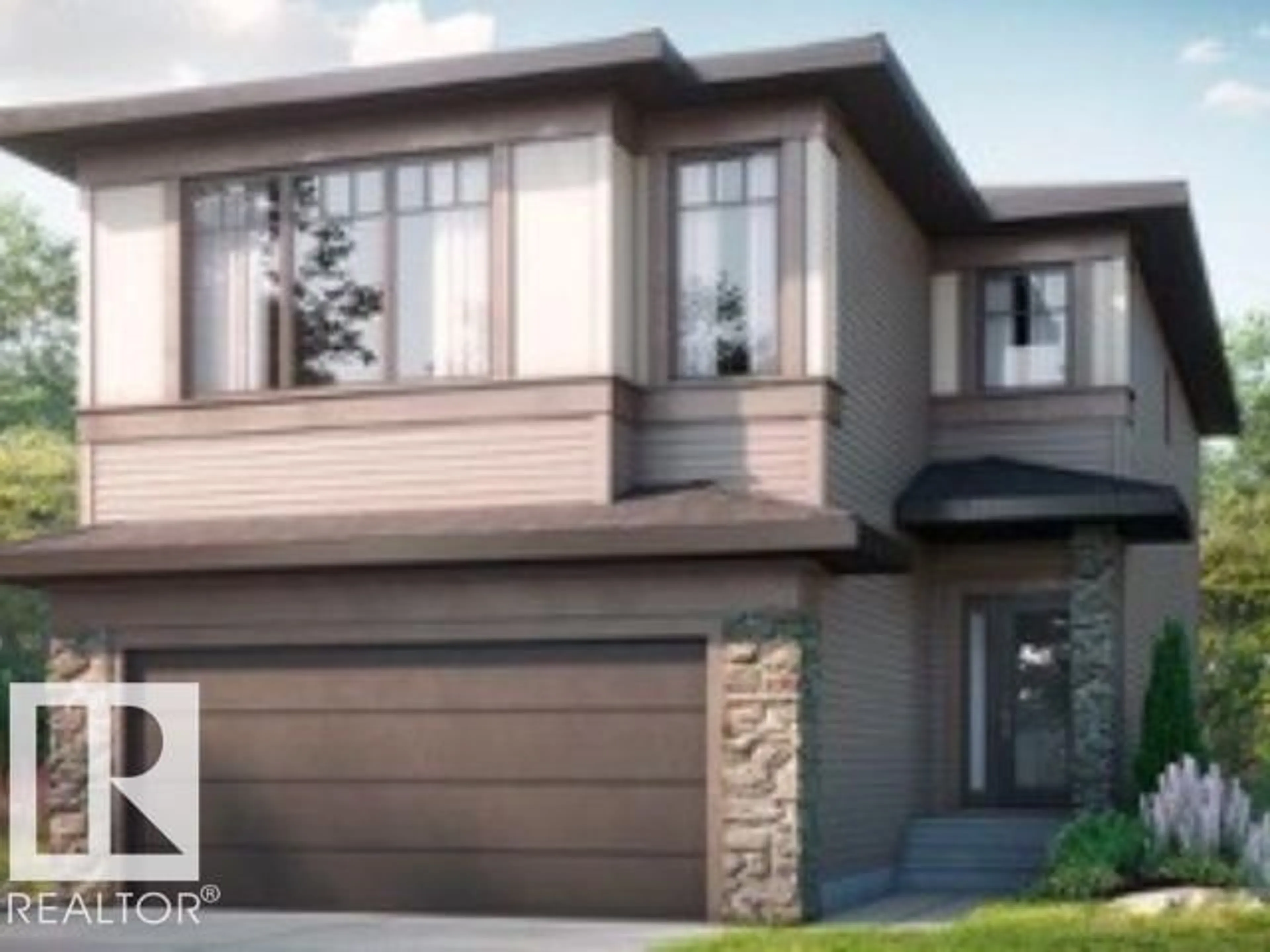7612 KIMIWAN CR, Edmonton, Alberta T6W5N6
Contact us about this property
Highlights
Estimated valueThis is the price Wahi expects this property to sell for.
The calculation is powered by our Instant Home Value Estimate, which uses current market and property price trends to estimate your home’s value with a 90% accuracy rate.Not available
Price/Sqft$280/sqft
Monthly cost
Open Calculator
Description
This home has a main floor office with a window and barn doors. The mudroom features a built-in bench complete with shelves and hooks for extra storage. Walk-through mudroom and pantry off the double car garage. Beautiful kitchen w/ a large island in the dining area and great room. Spindle railings contribute to the open feel of the home. Upstairs is the primary bedroom, a bonus room, two secondary bedrooms, a full bathroom, and a spacious laundry room. Located at the front of the house, the bonus room features a vaulted ceiling and large windows. Photos representative. Enter the primary bedroom and find 3 separate doorways, one for the spacious bedroom, one for the stunning 5-piece ensuite, and one for the large walk-in closet. 9’ foundation creates a large, open feel in the basement. Soft close cabinet doors and drawers throughout, and 41’ upper cabinets in the kitchen. Upgraded quartz countertops and melamine shelving throughout the home. Luxury Vinyl Plank flooring throughout the main floor. (id:39198)
Property Details
Interior
Features
Main level Floor
Dining room
3.86 x 3.2Kitchen
3.7 x 3.14Great room
3.75 x 4.87Exterior
Parking
Garage spaces -
Garage type -
Total parking spaces 4
Property History
 1
1


