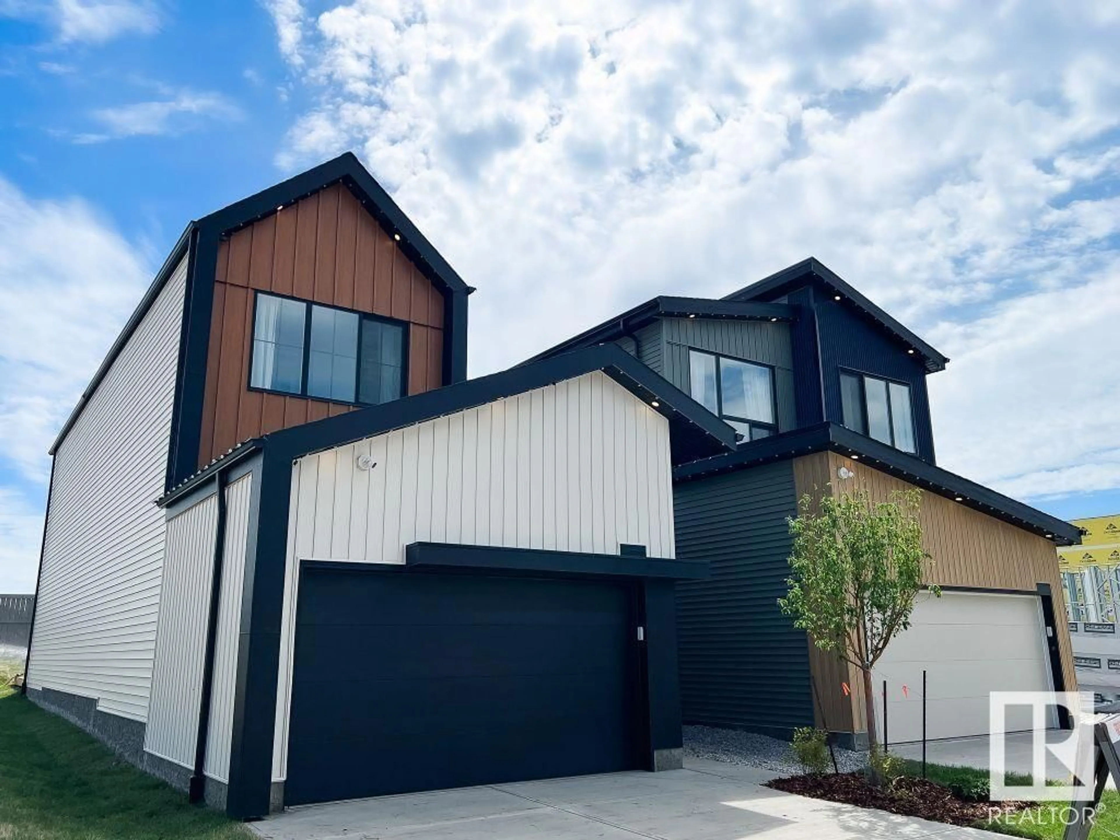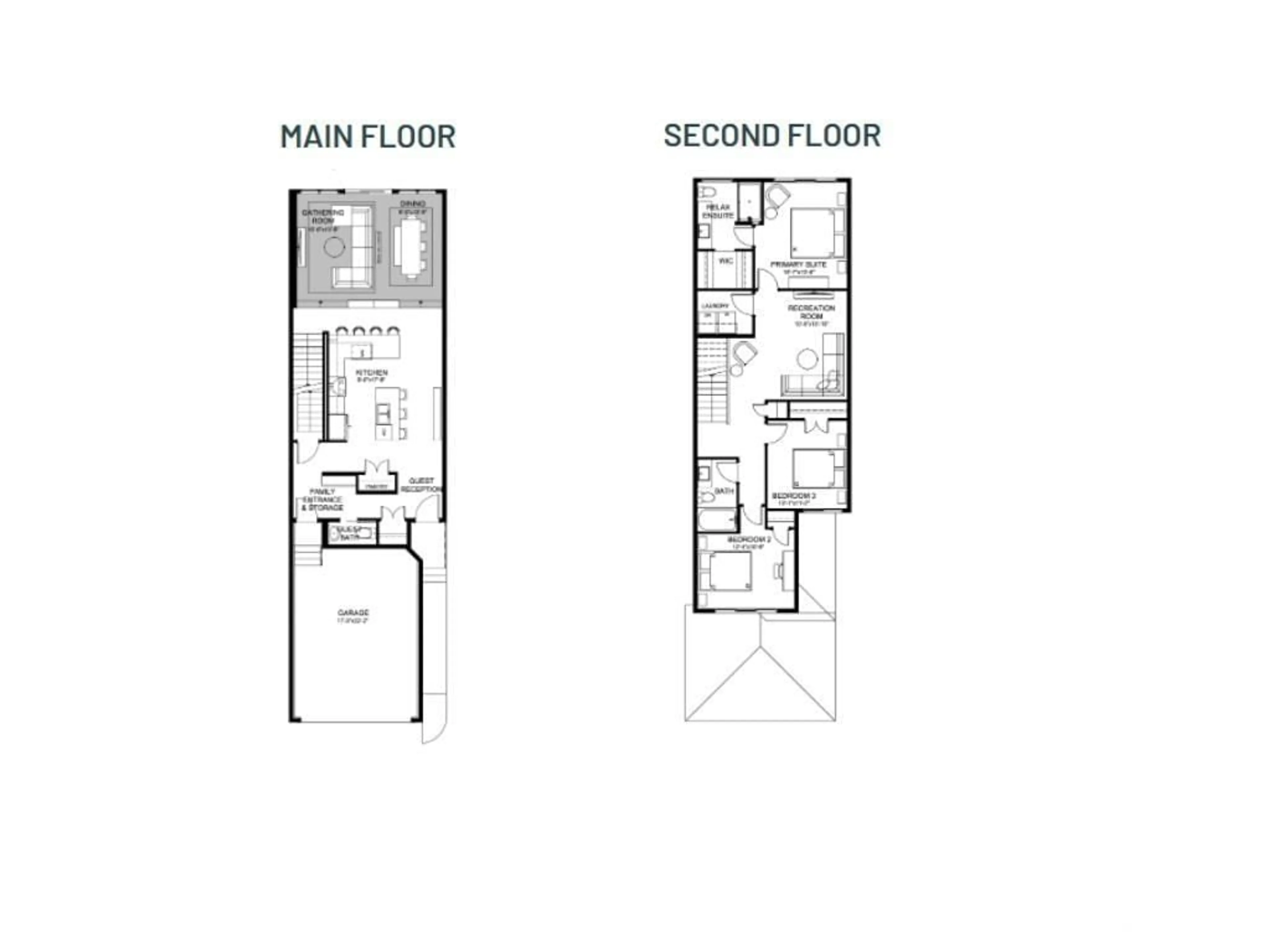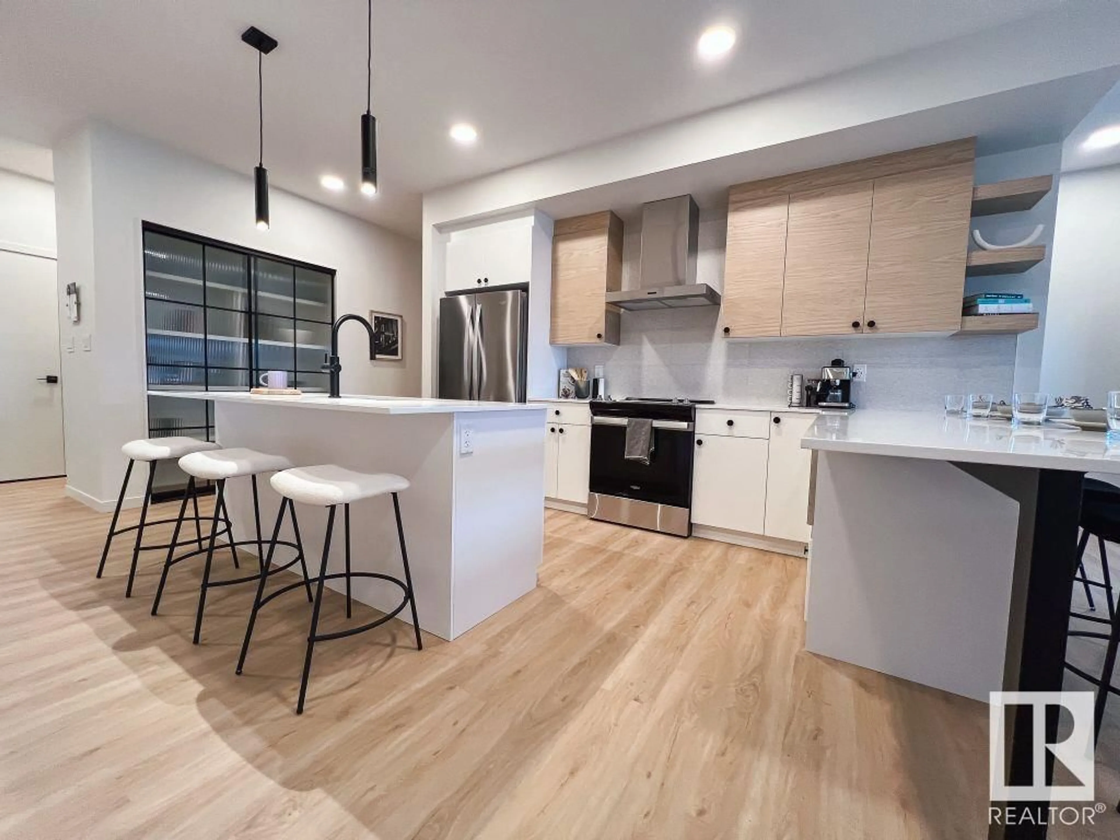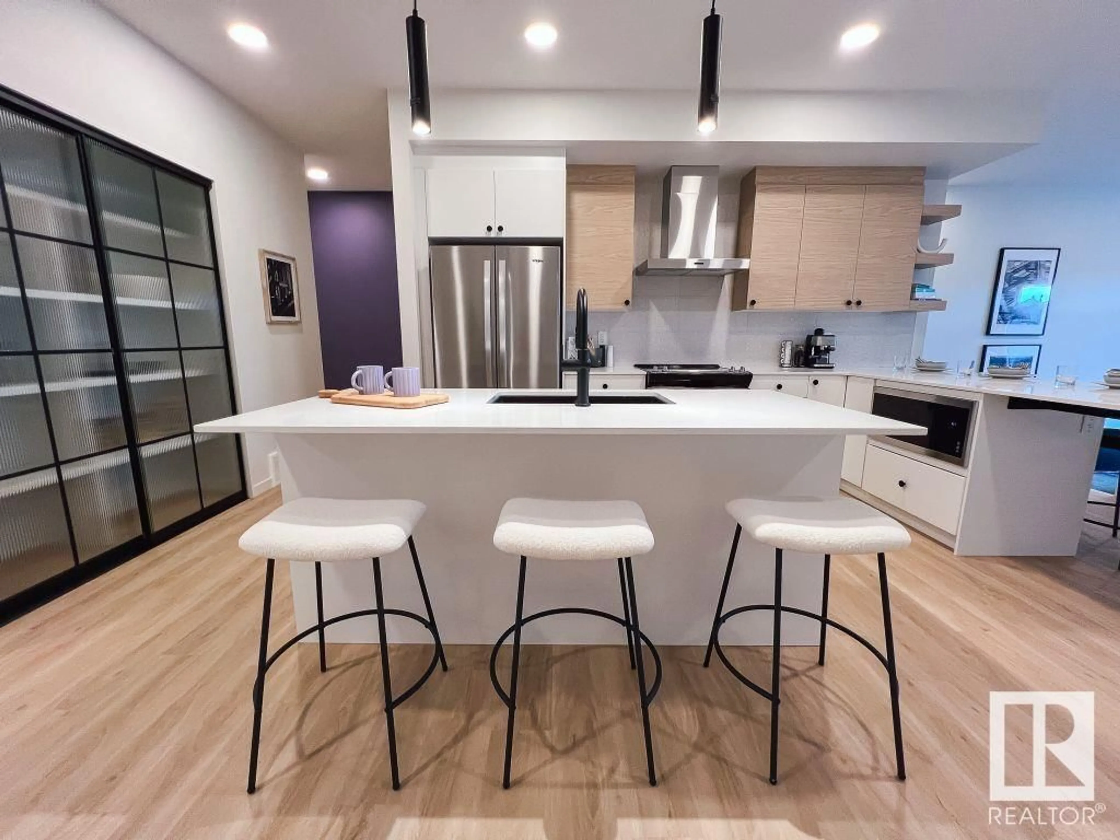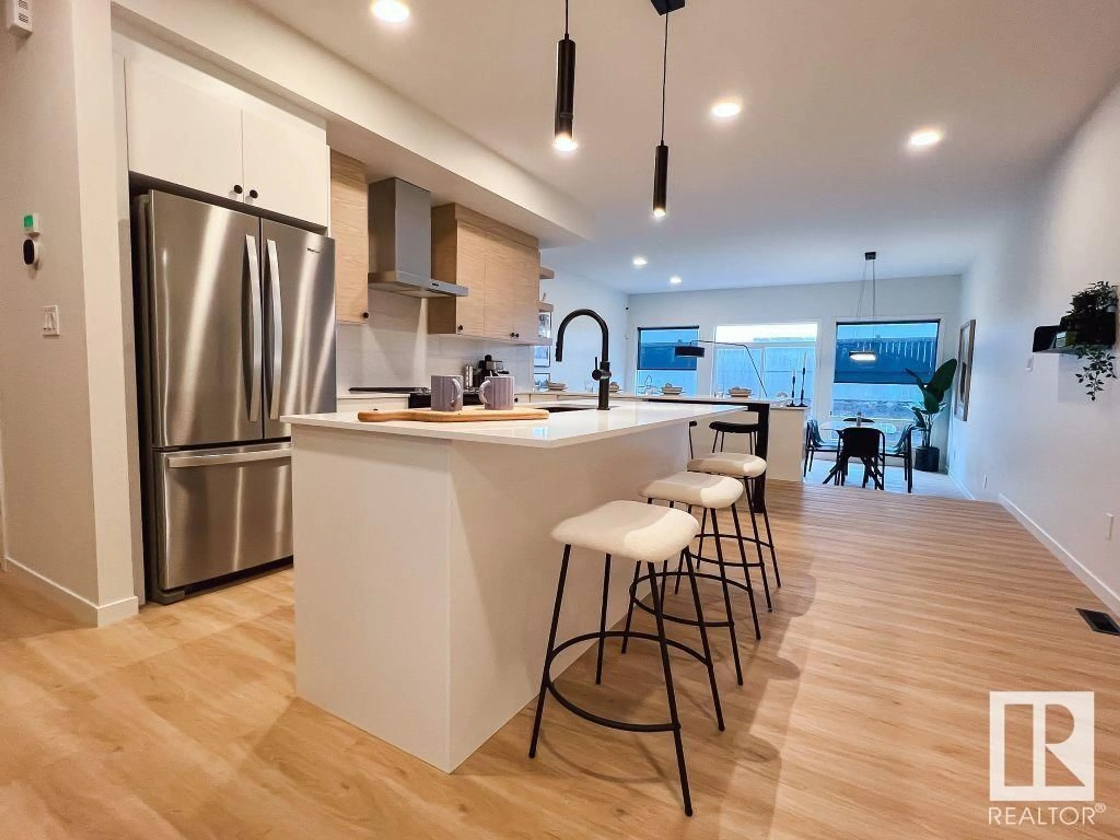7465 KLAPSTEIN CR, Edmonton, Alberta T6W5N5
Contact us about this property
Highlights
Estimated valueThis is the price Wahi expects this property to sell for.
The calculation is powered by our Instant Home Value Estimate, which uses current market and property price trends to estimate your home’s value with a 90% accuracy rate.Not available
Price/Sqft$322/sqft
Monthly cost
Open Calculator
Description
Welcome to the Entertain Elevate 20 by award winning Cantiro Homes! This beautifully designed 1868 sq ft front drive single family home in the sought after Riverstead at Keswick community offers the perfect blend of style and function. Featuring 3 spacious bedrooms and 2.5 bathrooms, this home is tailored for modern living and effortless entertaining. Part of the Entertain Elevate series is styled with the open concept layout ideal for hosting – allowing conversations and gatherings to flow seamlessly from room to room. Additional standout features include the sleek glass railing, the eye catching Nordic elevation, and a unique step down gathering room (not shown on the floor plan), bringing added character and contemporary flair to the home. *photos are for representation only. Colours and finishing may vary* (id:39198)
Property Details
Interior
Features
Main level Floor
Living room
Dining room
Kitchen
Exterior
Parking
Garage spaces -
Garage type -
Total parking spaces 4
Property History
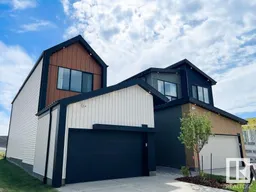 18
18
