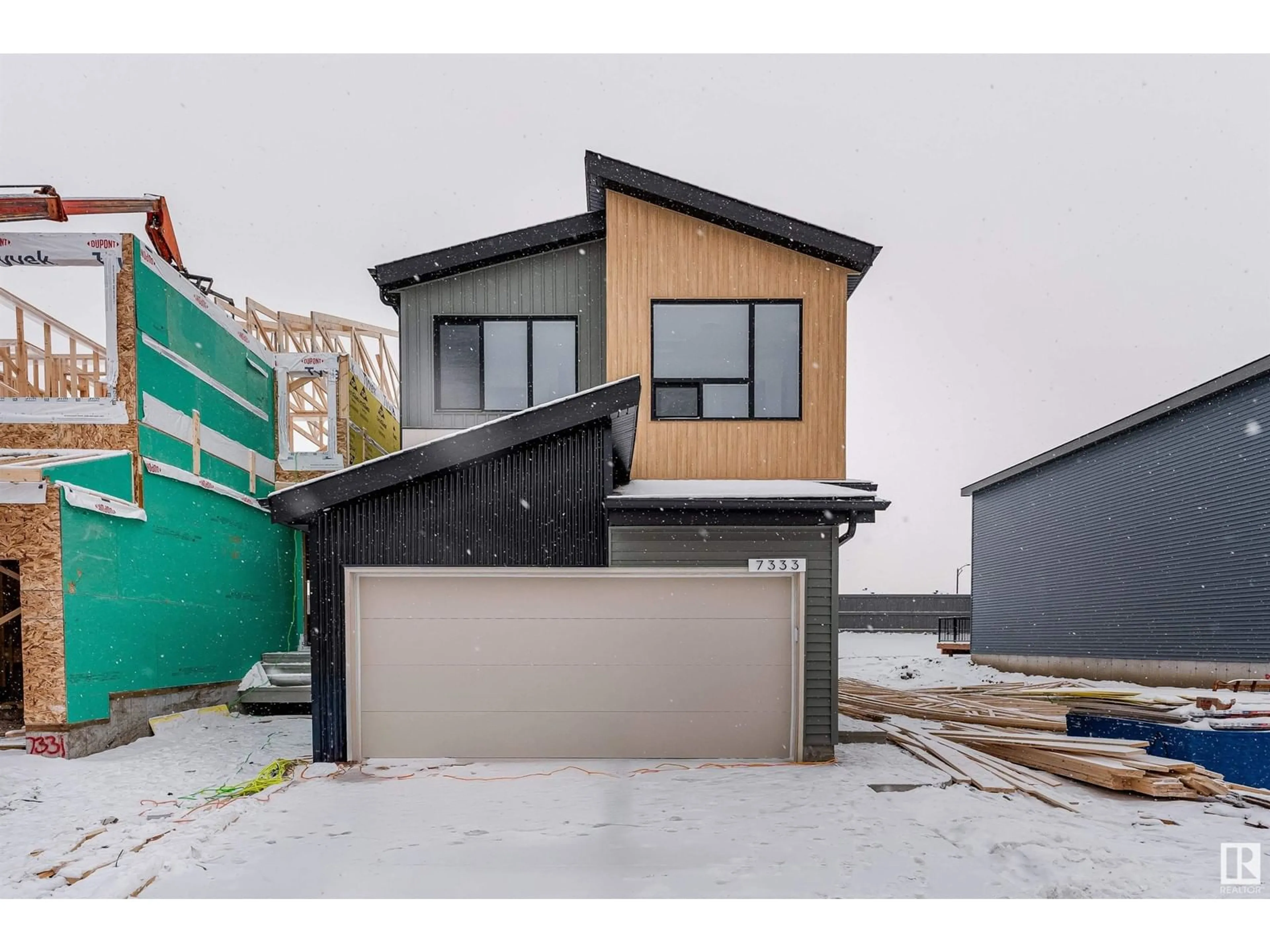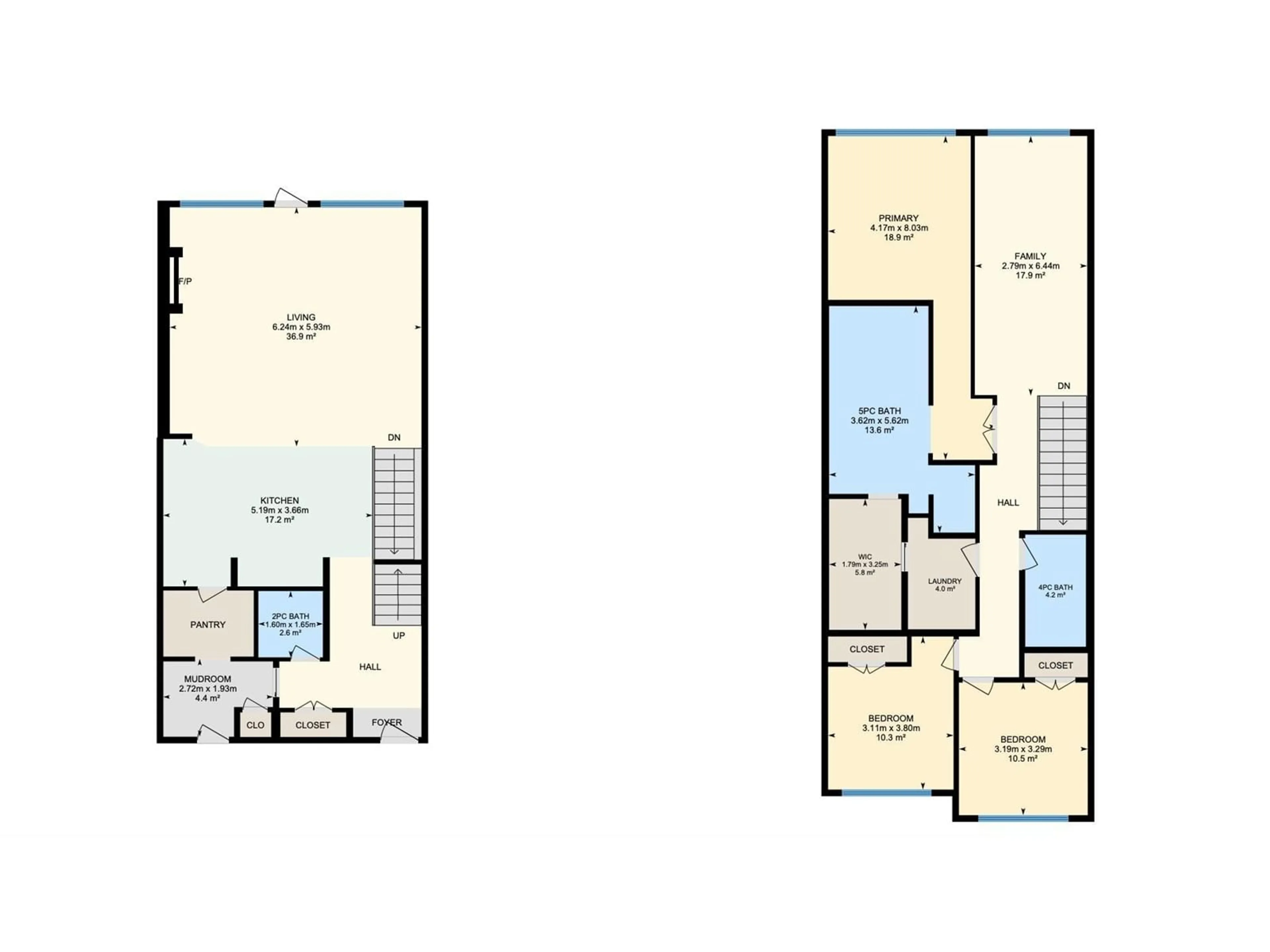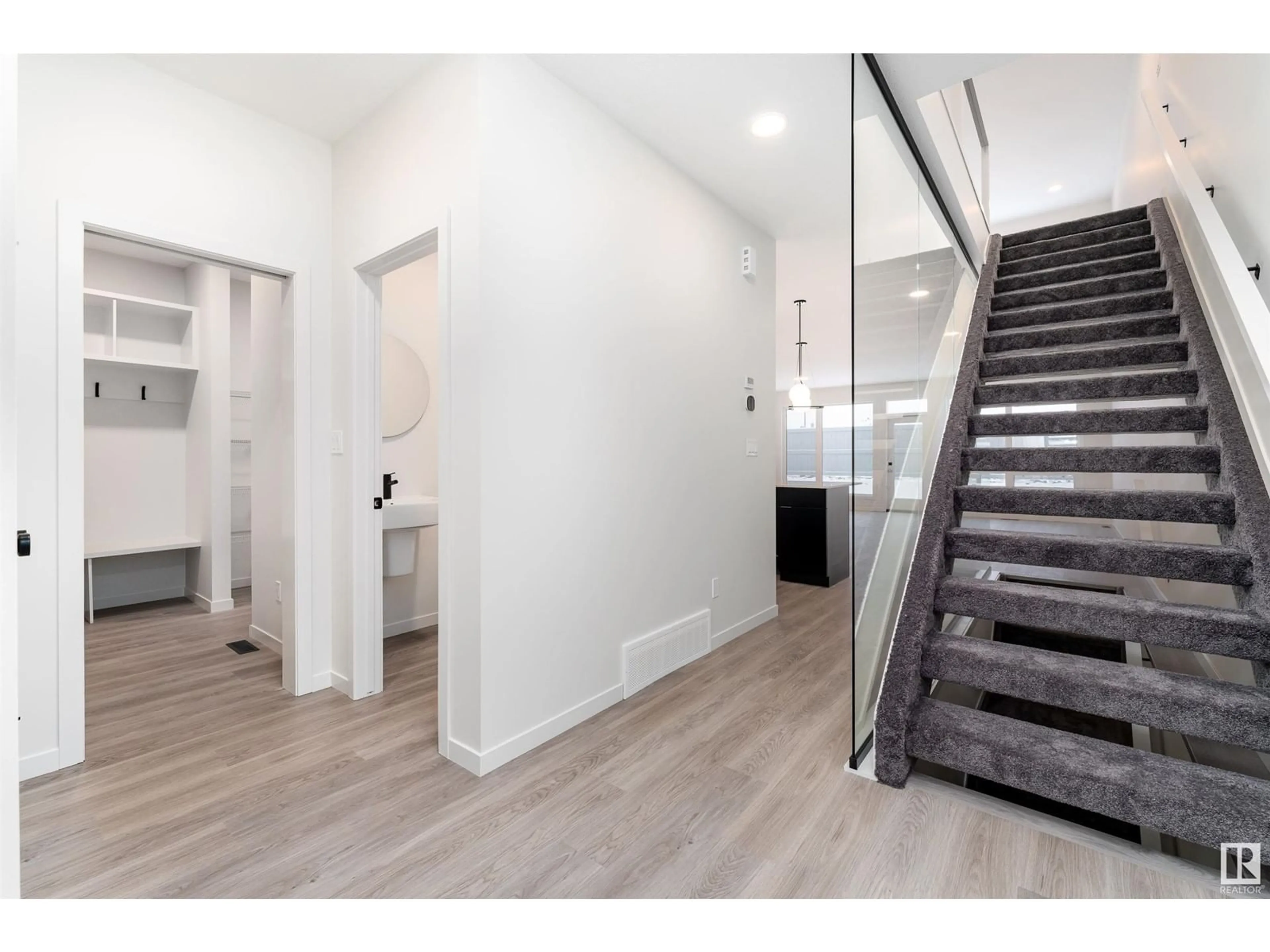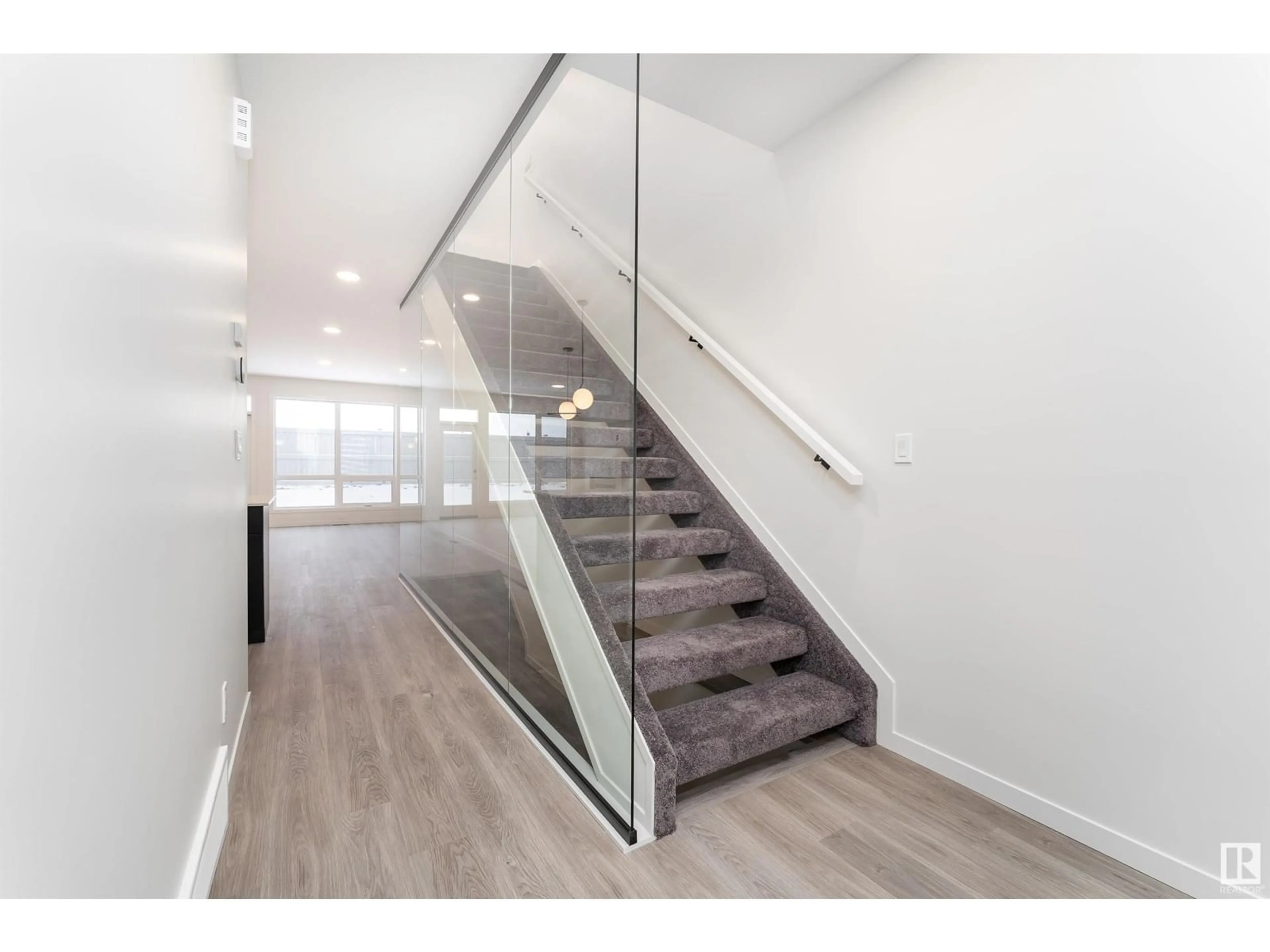7333 Klapstein CR SW, Edmonton, Alberta T6W5N5
Contact us about this property
Highlights
Estimated ValueThis is the price Wahi expects this property to sell for.
The calculation is powered by our Instant Home Value Estimate, which uses current market and property price trends to estimate your home’s value with a 90% accuracy rate.Not available
Price/Sqft$277/sqft
Est. Mortgage$2,619/mo
Tax Amount ()-
Days On Market101 days
Description
QUICK POSSESSION AVAILABLE!! This stunning 2,145 sq ft home is perfect for those who love to entertain. You are the host and that’s all about fun – whether it’s gathering around the patio, shooting a round of pool, karaoke nights with the girls, or hosting a watch party. The open concept main level space means room for everyone to visit together. Upstairs you’ll find a spacious recreation room ideal for family fun, laundry room, and 2 bedrooms for kids or guests. The primary is large enough for a king size bed with luxurious ensuite and walk in closet. This home features modern finishes and a stylish glass wall. Our Fall Welcome Home Event offers a fantastic opportunity for a complimentary advanced air filtration system and high performance heating/cooling solution. (id:39198)
Property Details
Interior
Features
Main level Floor
Living room
6.24 m x 5.93 mDining room
Kitchen
5.19 m x 3.66 mProperty History
 47
47



