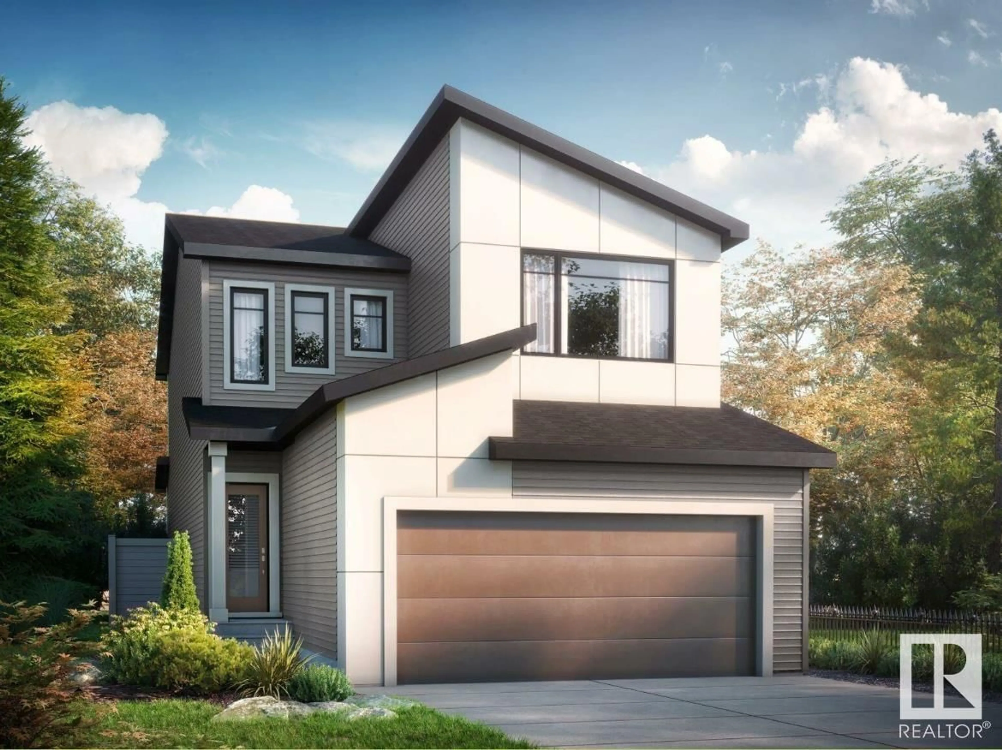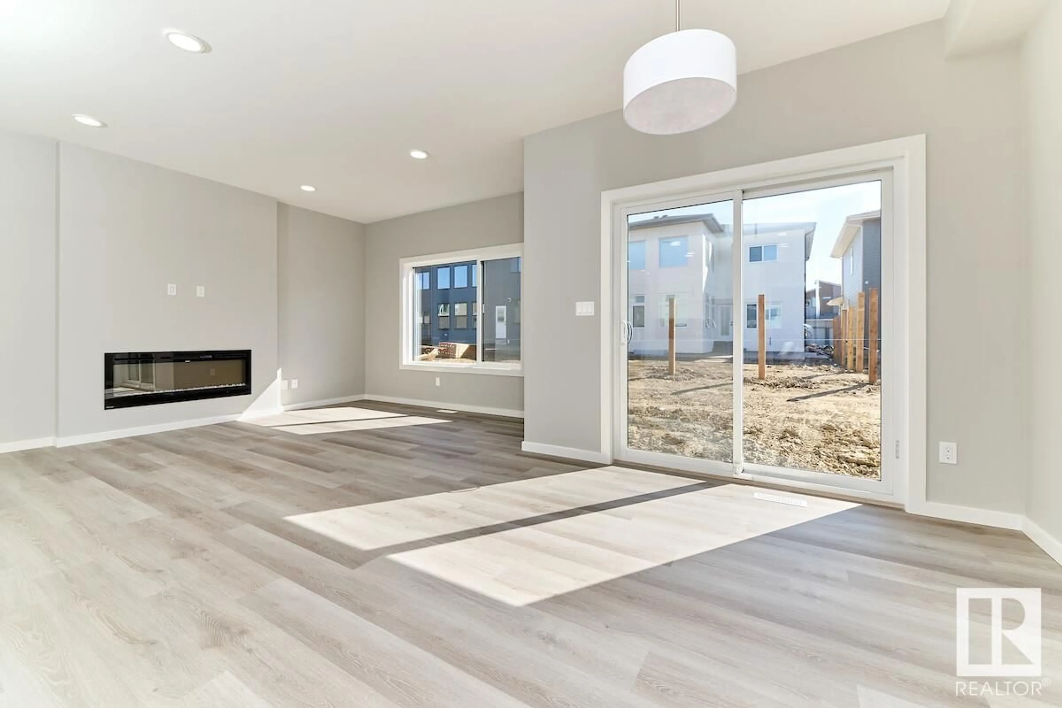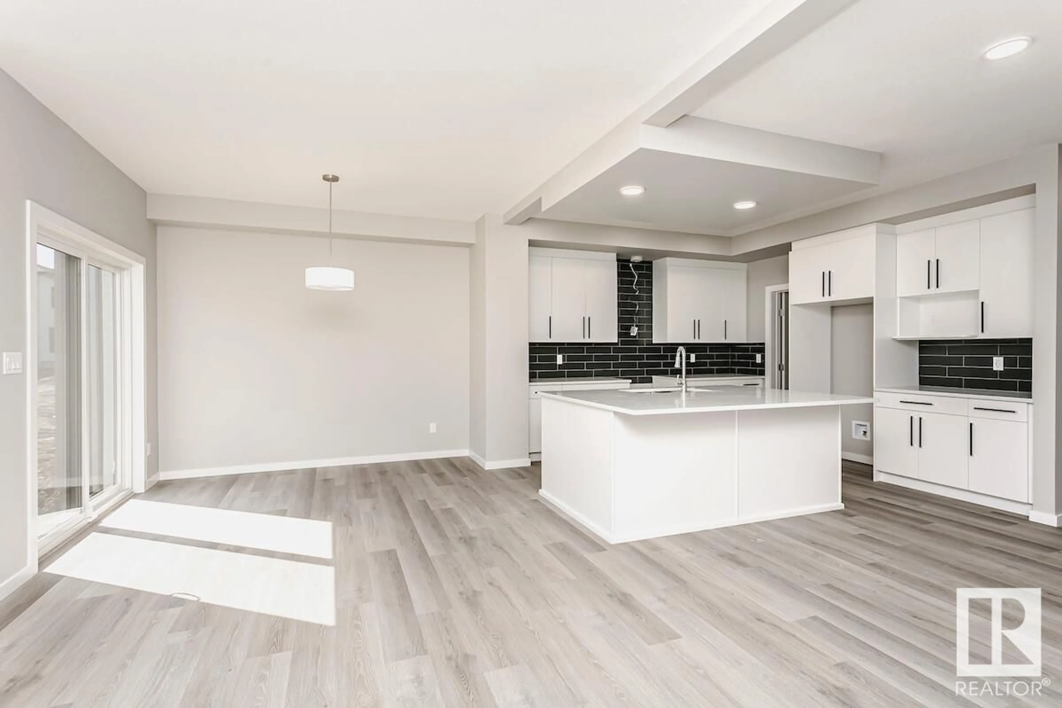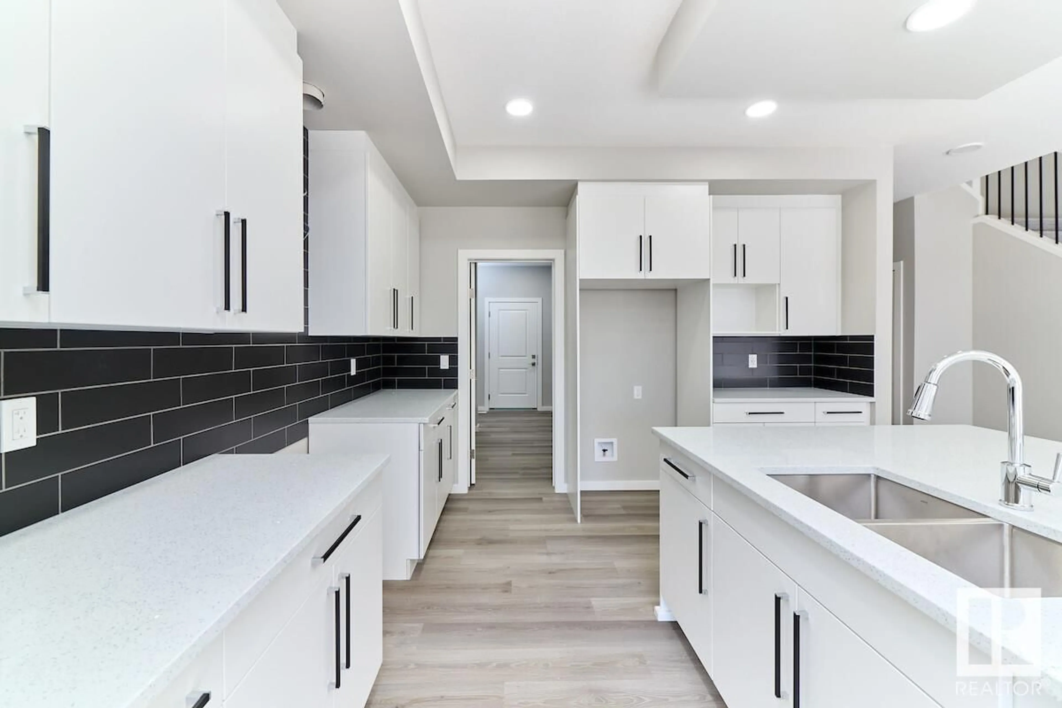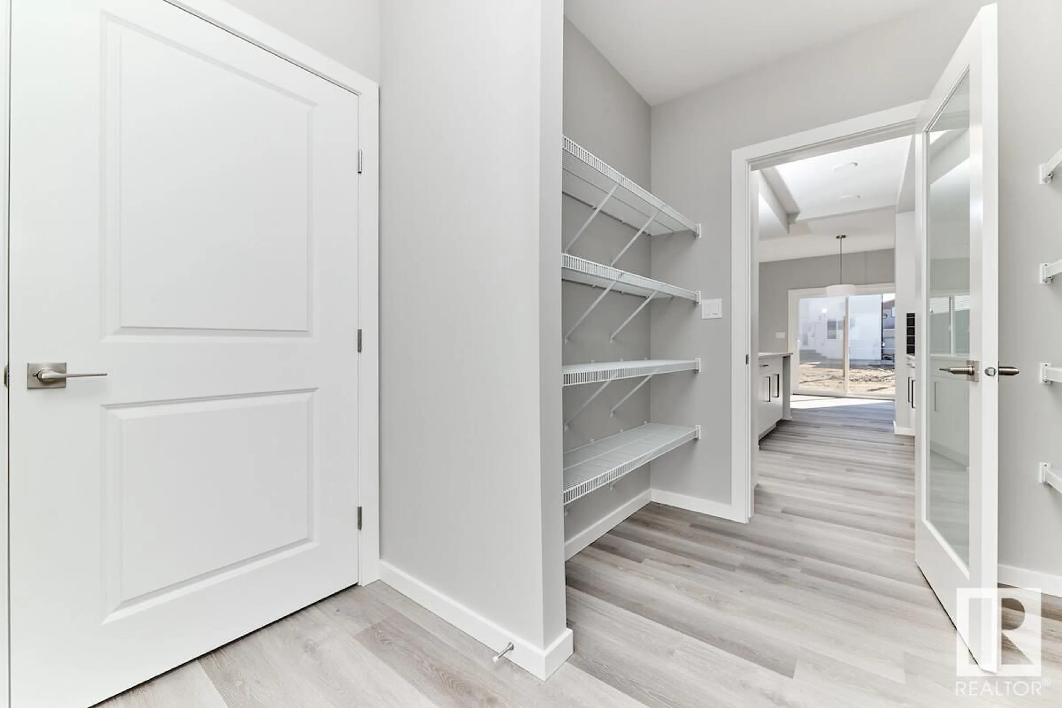SW - 7221 KIVIAQ LI, Edmonton, Alberta T6W1A5
Contact us about this property
Highlights
Estimated ValueThis is the price Wahi expects this property to sell for.
The calculation is powered by our Instant Home Value Estimate, which uses current market and property price trends to estimate your home’s value with a 90% accuracy rate.Not available
Price/Sqft$284/sqft
Est. Mortgage$2,619/mo
Tax Amount ()-
Days On Market88 days
Description
Open kitchen features a large island with eating bar, 41 cabinets to the ceiling and huge walk through pantry. Soft close cabinet doors and drawers throughout. Spindle railing on the stairs and upper hall to create an open feel from main floor to upper level. 1 1/4 Quartz counter tops with under mount sinks in kitchen and bathrooms. Secondary entrance and 9’ foundation for potential legal income suite. 50 Linear LED electric fireplace with additional framing to allow for TV mounting above. Oversized Ensuite shower with tiled walls and fiberglass base. Large primary bedroom with separate oversized walk-in closet. Energy Star rated windows, heat recovery ventilator, 96.5% efficient furnace, 80 gal hot water tank. Huge upstairs bonusroom, second floor laundry for convenience . Mainfloor mudroom and coatroom. 5000k LED Potlights Photos representative. (id:39198)
Property Details
Interior
Features
Main level Floor
Dining room
3.05 x 3.15Kitchen
3.91 x 4.06Great room
3.96 x 4.7Exterior
Parking
Garage spaces -
Garage type -
Total parking spaces 4
Property History
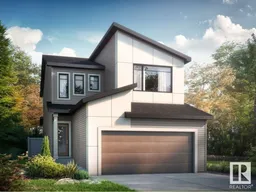 17
17
