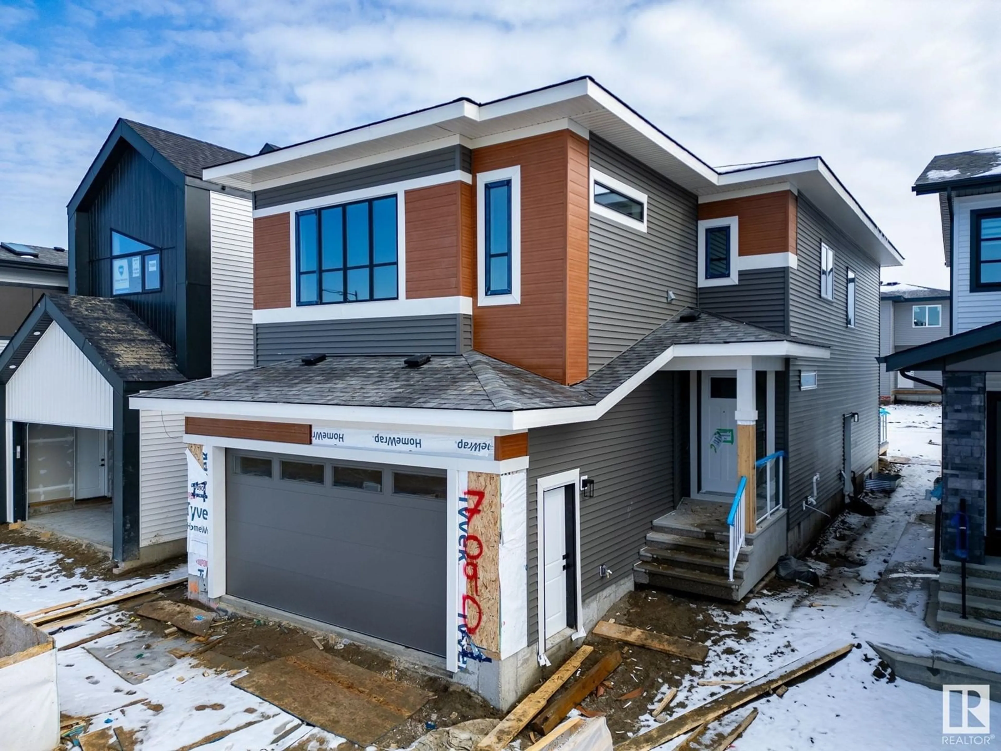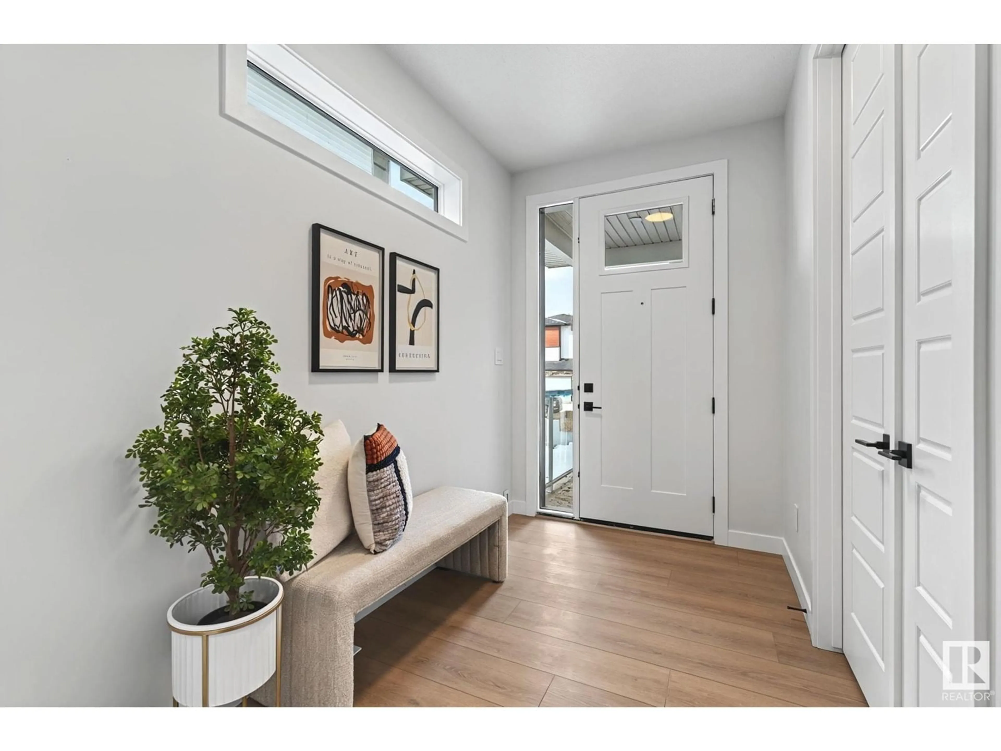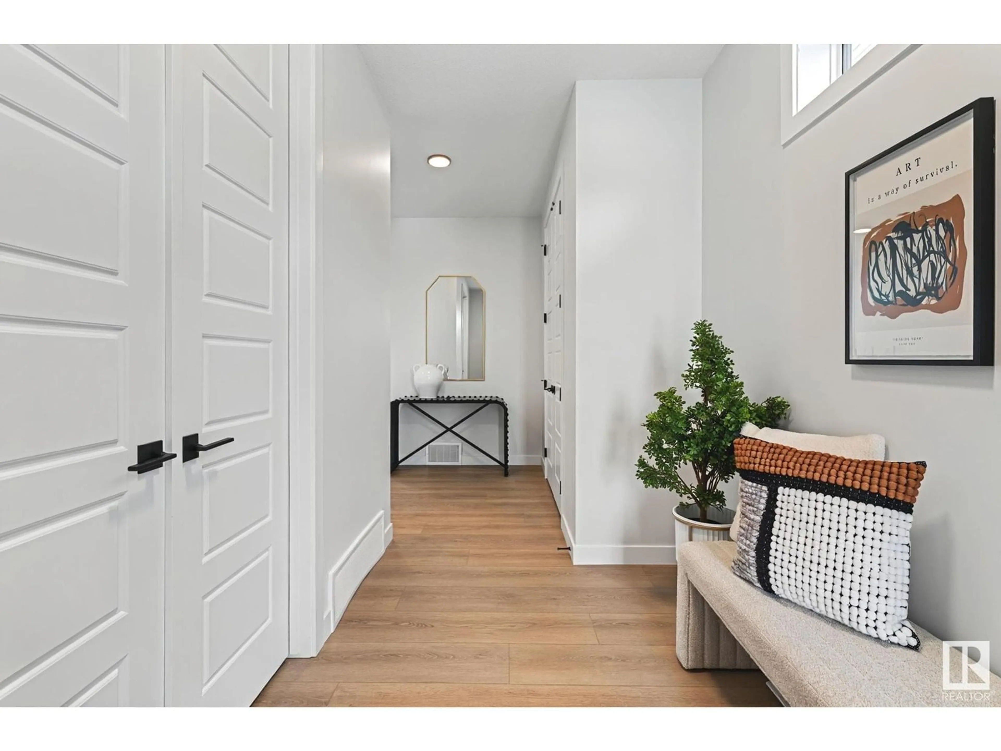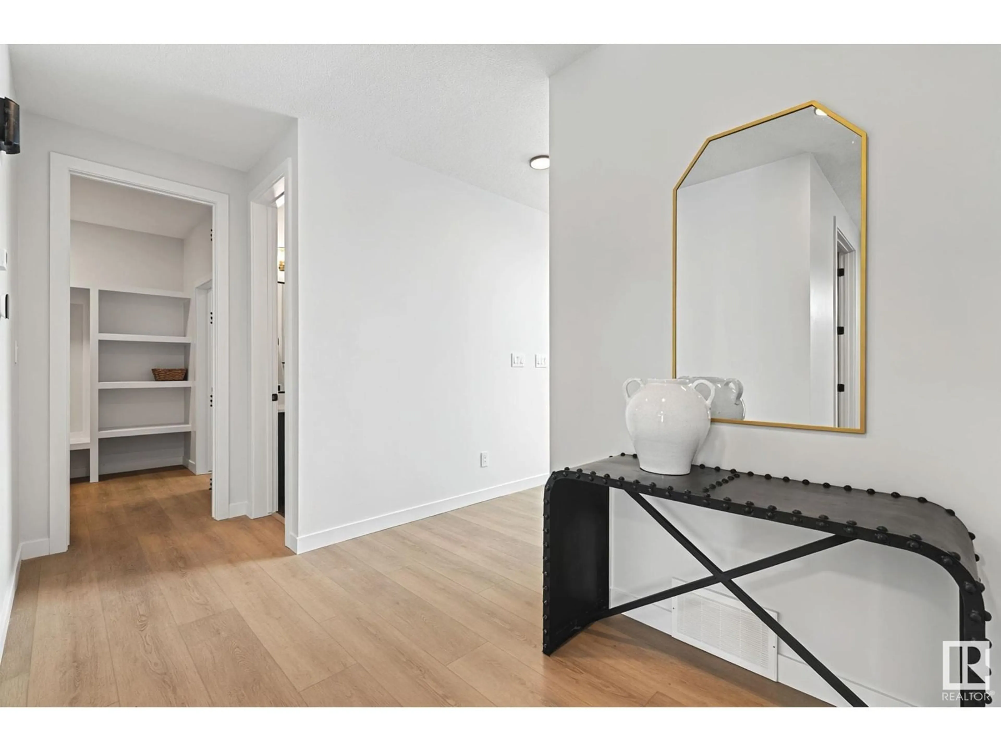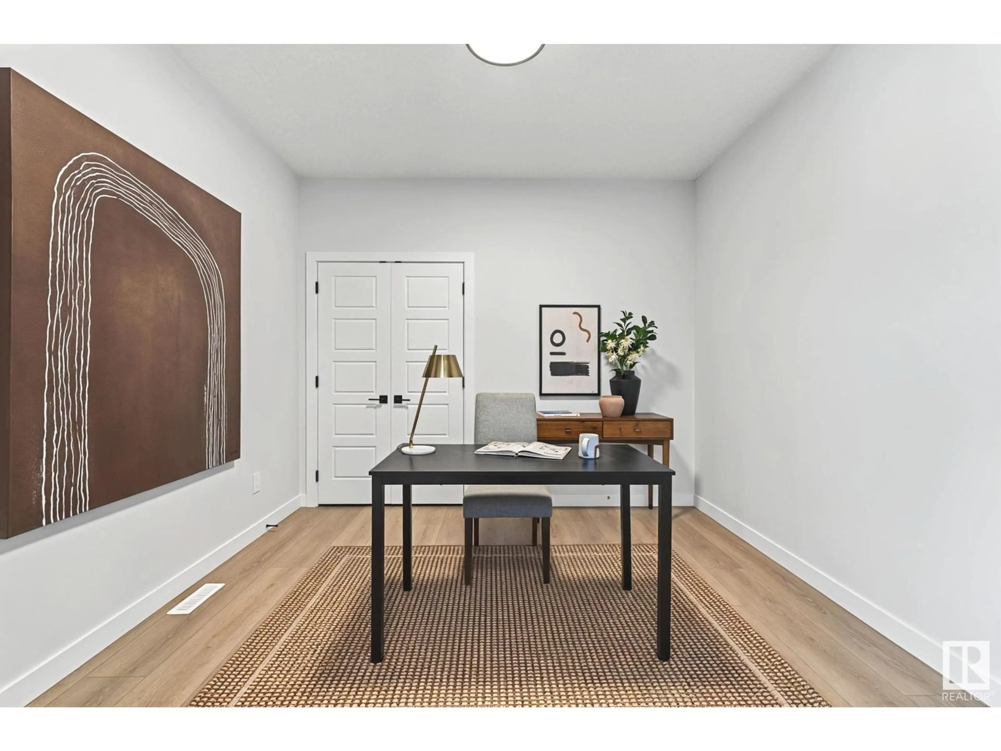7090 KIVIAQ CR SW, Edmonton, Alberta T6W5N7
Contact us about this property
Highlights
Estimated ValueThis is the price Wahi expects this property to sell for.
The calculation is powered by our Instant Home Value Estimate, which uses current market and property price trends to estimate your home’s value with a 90% accuracy rate.Not available
Price/Sqft$307/sqft
Est. Mortgage$3,500/mo
Tax Amount ()-
Days On Market17 days
Description
Introducing Vita Homes' latest masterpiece in Keswick— Veneto III. A brand new 2-story home that epitomizes craftsmanship and meticulous attention to detail. Step inside and be captivated by the open-concept floor plan, starting with a versatile office/bdrm that seamlessly leads you to the heart of the home: the immaculate chef's kitchen accompanied by a beautiful walkthrough spice kitchen & pantry. This space is a culinary dream, a built-in bar area, and an expansive layout w/ 9 FT ceilings & 8 FT doors. The kitchen flows effortlessly into the living room, where the stunning open to below design creates a breathtaking statement. Upstairs, you'll find a spacious bonus room, 2 bdrms, a convenient laundry room, and the luxurious primary suite. The primary suite is a true retreat, offering a spa-like ensuite, dual vanity, freestanding tub that connects to a generous WI closet. Head into your additional sunken upstairs rec room & bar servery, accented w/ vaulted ceilings, an ideal space for entertainment! (id:39198)
Property Details
Interior
Features
Upper Level Floor
Primary Bedroom
4.26 m x 5.63 mBedroom 2
3.19 m x 3.84 mBedroom 3
3.04 m x 4.1 mBonus Room
1.63 m x 3.31 mProperty History
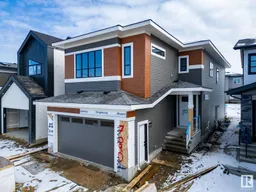 47
47
