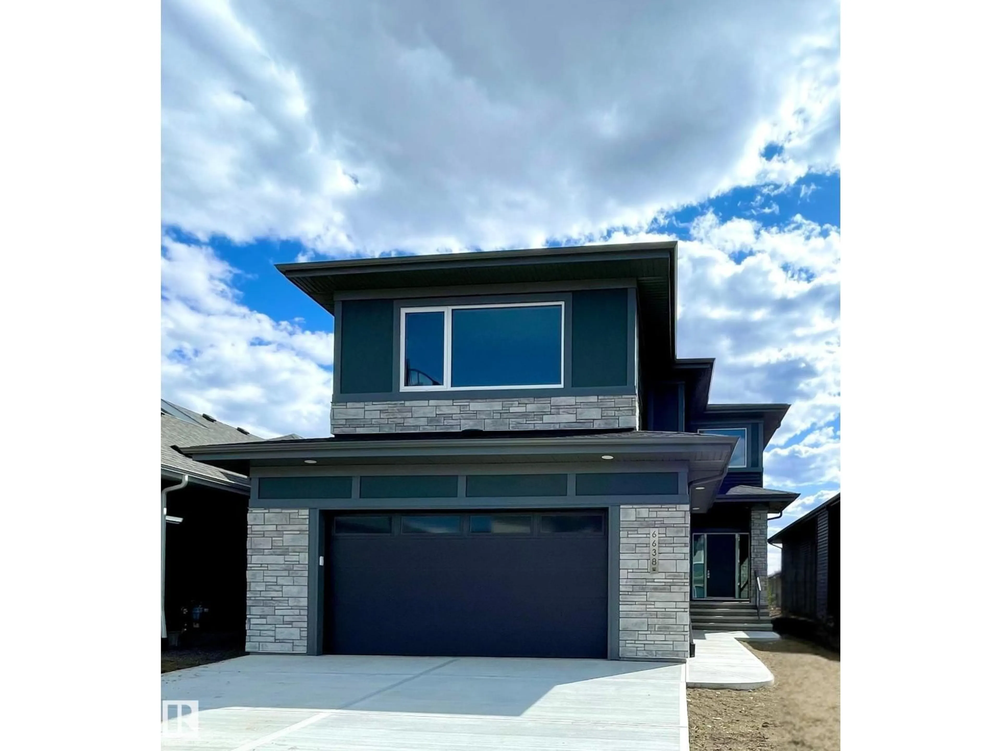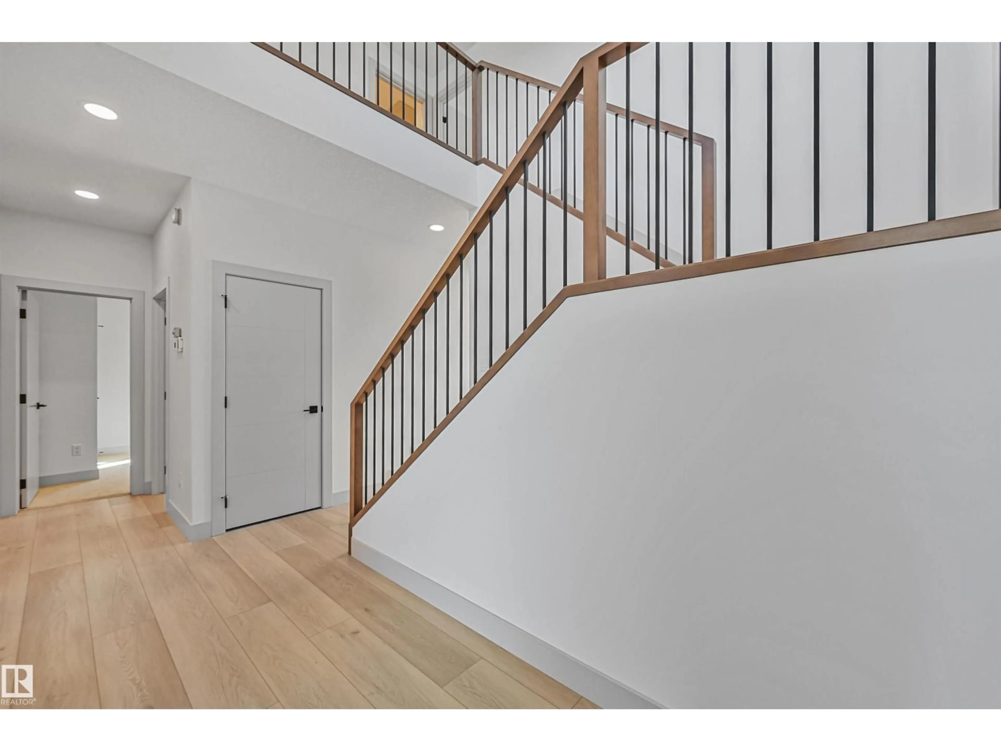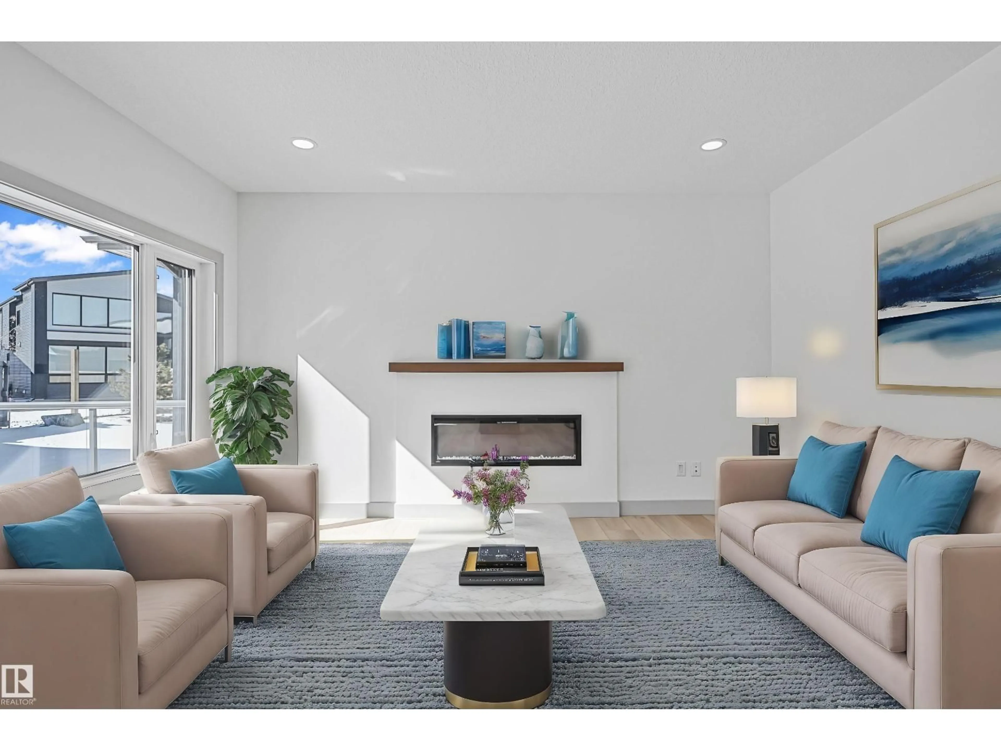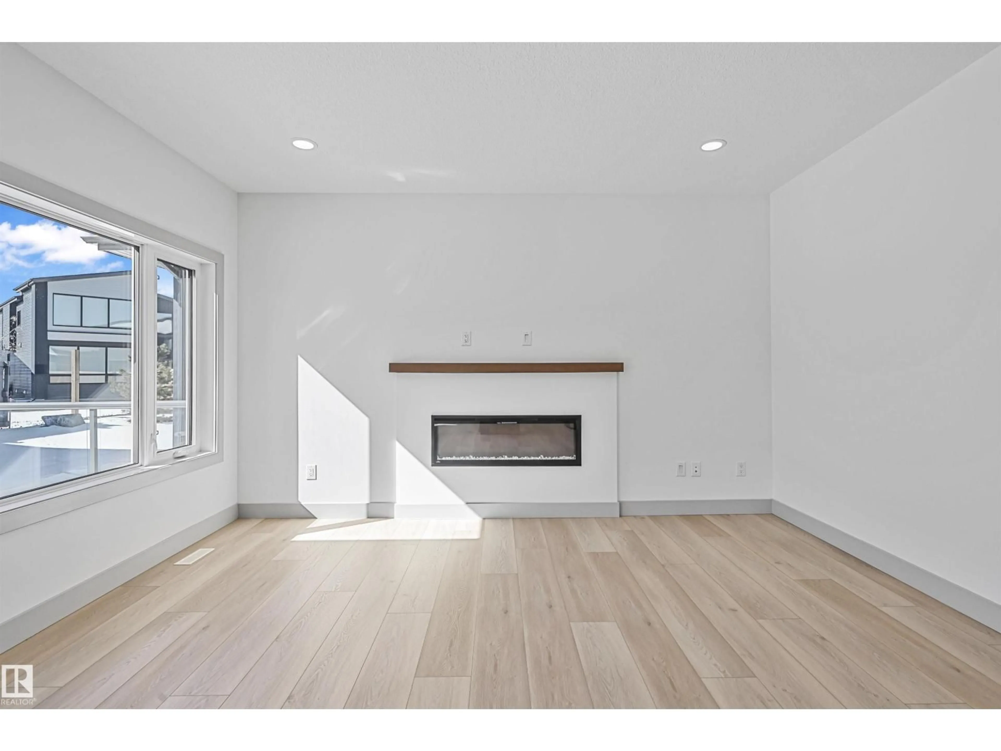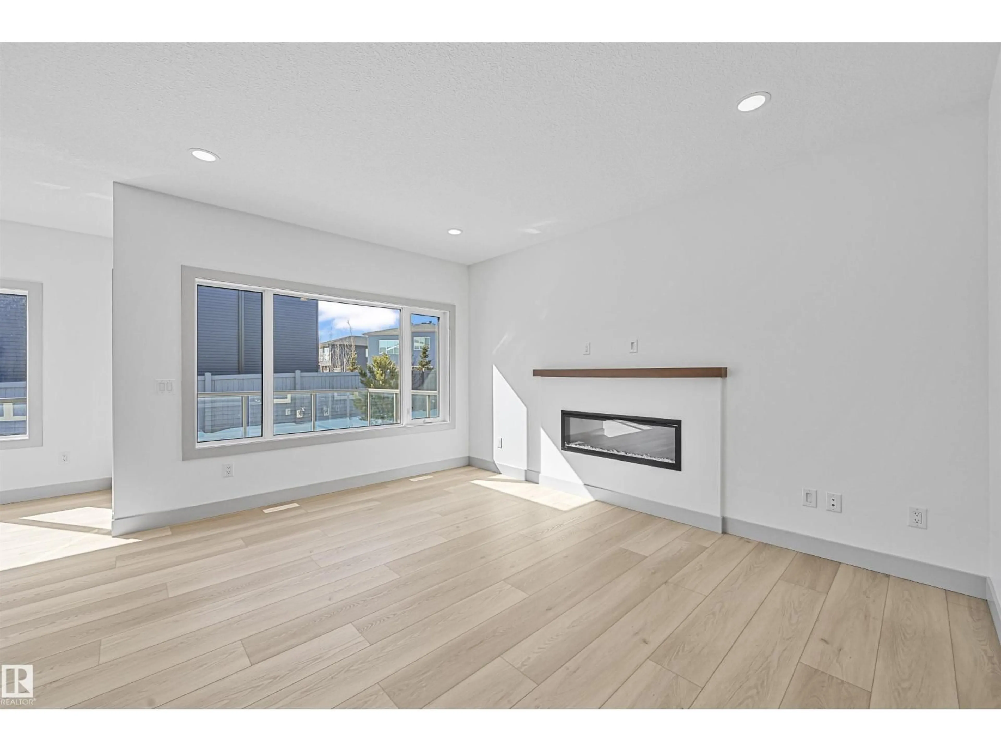Contact us about this property
Highlights
Estimated valueThis is the price Wahi expects this property to sell for.
The calculation is powered by our Instant Home Value Estimate, which uses current market and property price trends to estimate your home’s value with a 90% accuracy rate.Not available
Price/Sqft$310/sqft
Monthly cost
Open Calculator
Description
One of Edmonton's Top Builders since 1930, Fekete Homes presents this beautiful custom built 2 Sty in the Arbours of Keswick. Sleek transitional finishes in contemporary color tones. Open concept plan is perfect for those who love to entertain. Meticulously finished w/true care & craftsmanship. Oversized windows maximizes the natural light in all of the spacious rooms & 9 ft ceilings give an added airiness. Dream Chef’s kitchen w/walk thru pantry. Large island overlooking the GR w/a linear FP & dining area. Main flr den/bedrm w/4 pc bath. Metal railing, luxury vinyl plank flrs, S/S appliances & upgraded 2 toned cabinetry w/quartz counters. 3 large bedrms upstairs, 5 pc bath, laundry rm w/cabinetry/sink, massive bonus rm w/door to reduce sound transfer. Spa like 6 pc ensuite w/tiled O/S shower w/10 mil glass. 26' wide South facing deck w/glass railing. 24X25 garage w/drain, R/I for heater. 2 staged furnace, triple windows & EnerGuide efficient rating. Steps to park/ponds, trails, K-9 school, shops (id:39198)
Property Details
Interior
Features
Main level Floor
Living room
3.28 x 4.42Dining room
3.94 x 3.12Kitchen
4.4 x 4.2Den
3.19 x 3.04Property History
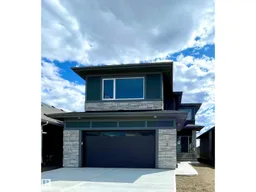 49
49
