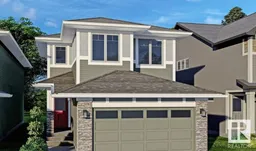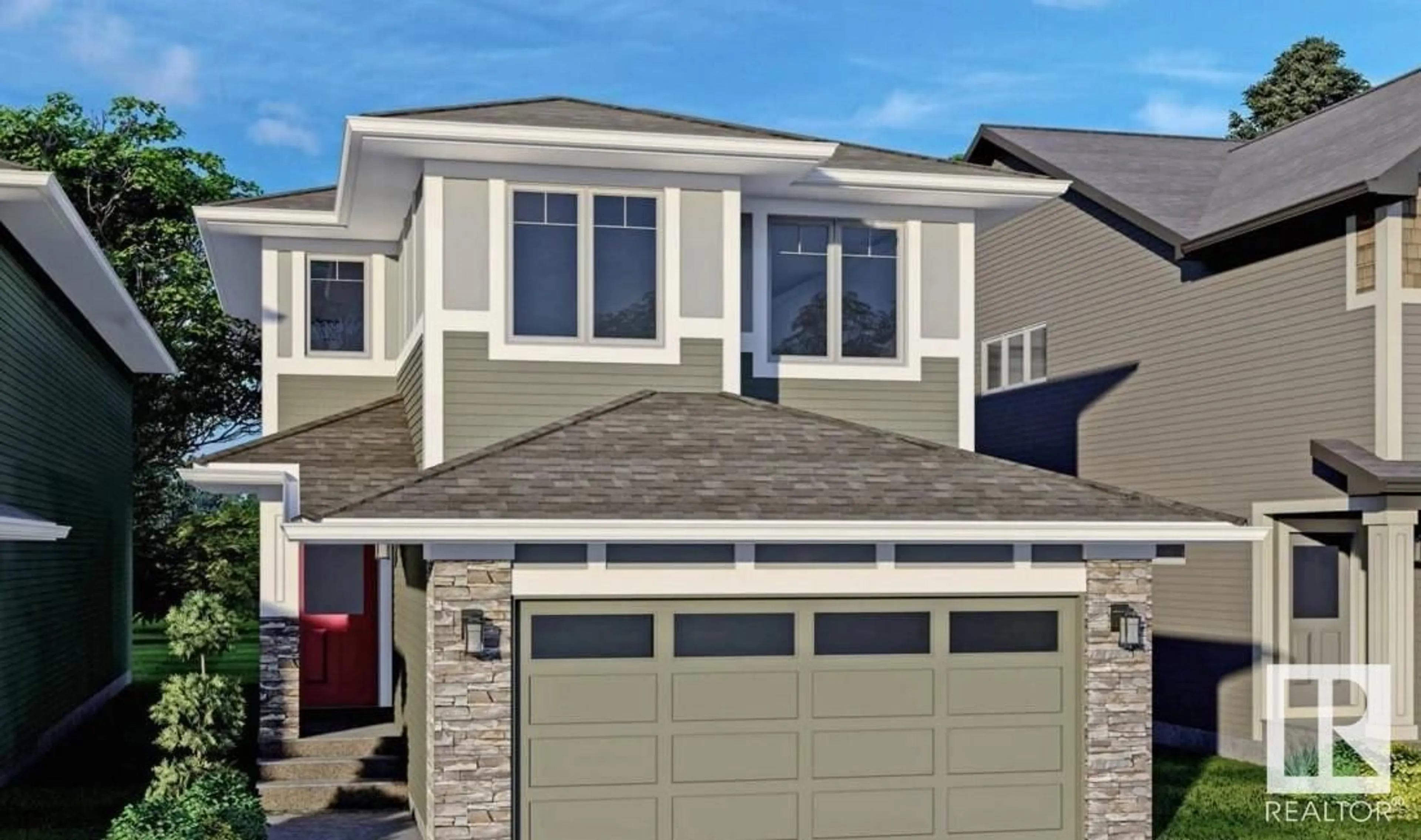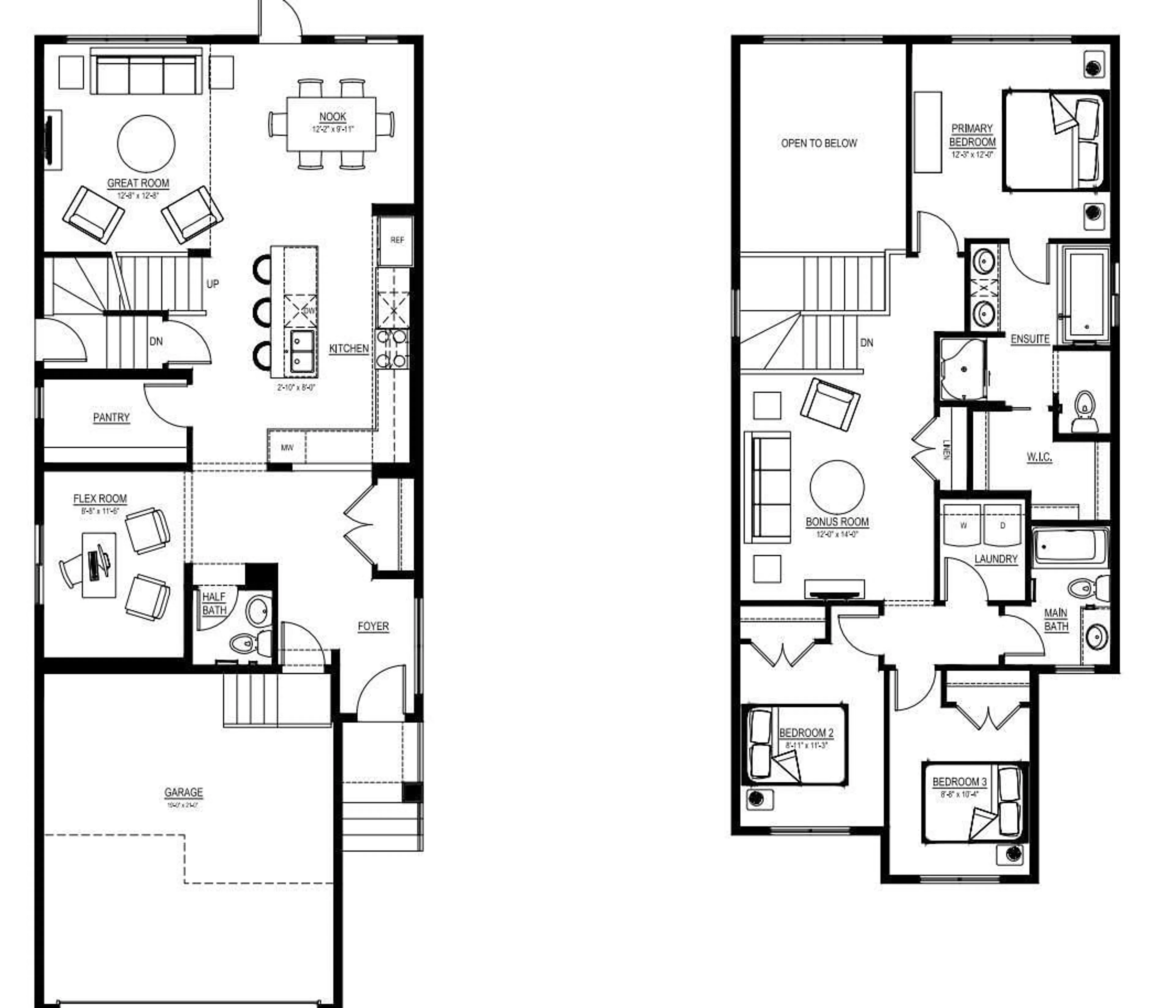6318 KING WD SW, Edmonton, Alberta T6W5N9
Contact us about this property
Highlights
Estimated ValueThis is the price Wahi expects this property to sell for.
The calculation is powered by our Instant Home Value Estimate, which uses current market and property price trends to estimate your home’s value with a 90% accuracy rate.Not available
Price/Sqft$307/sqft
Est. Mortgage$2,641/mo
Tax Amount ()-
Days On Market120 days
Description
Designed for comfort and simplicity, the Melrose offers a unique and spacious floor plan across almost 2,000 square feet. Entering into the home, you are greeted by a versatile flex room. The upgraded rear windows and french doors allow for plenty of natural sunlight that shines into the level 2 kitchen and the cozy great room. Upstairs has an open-to-below layout overlooking the family room. A second-floor laundry room makes for convenient cleaning, and the bonus room acts as a strategic divide between the upgraded primary bedroom suite and secondary bedrooms and bath. The basement is roughed in for a 2 bedroom suite and an exterior side entrance for optimal privacy. Visit the Listing Brokerage (and/or listing REALTOR®) website to obtain additional information. (id:39198)
Property Details
Interior
Features
Main level Floor
Living room
Dining room
Kitchen
Exterior
Parking
Garage spaces 4
Garage type Attached Garage
Other parking spaces 0
Total parking spaces 4
Property History
 2
2

