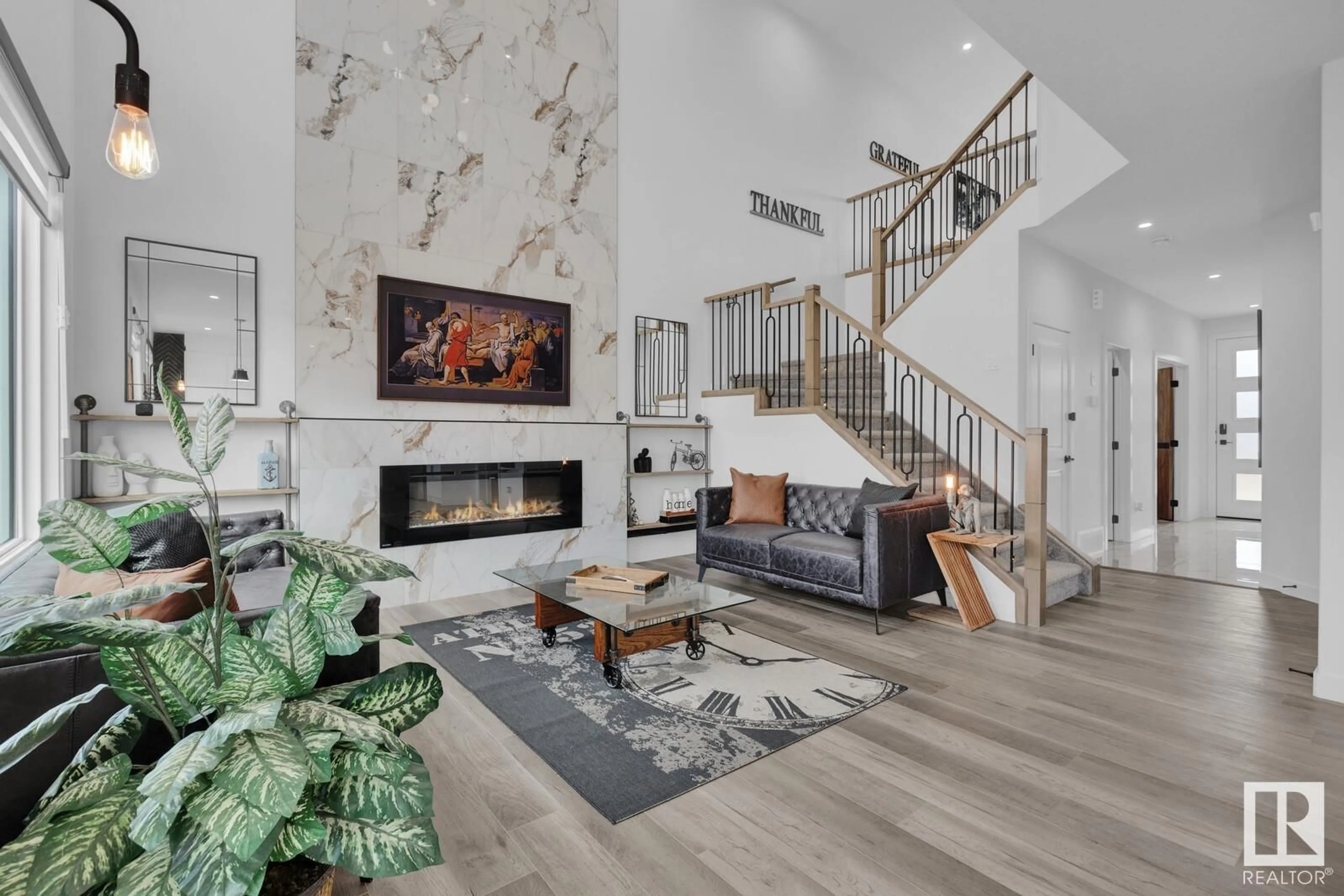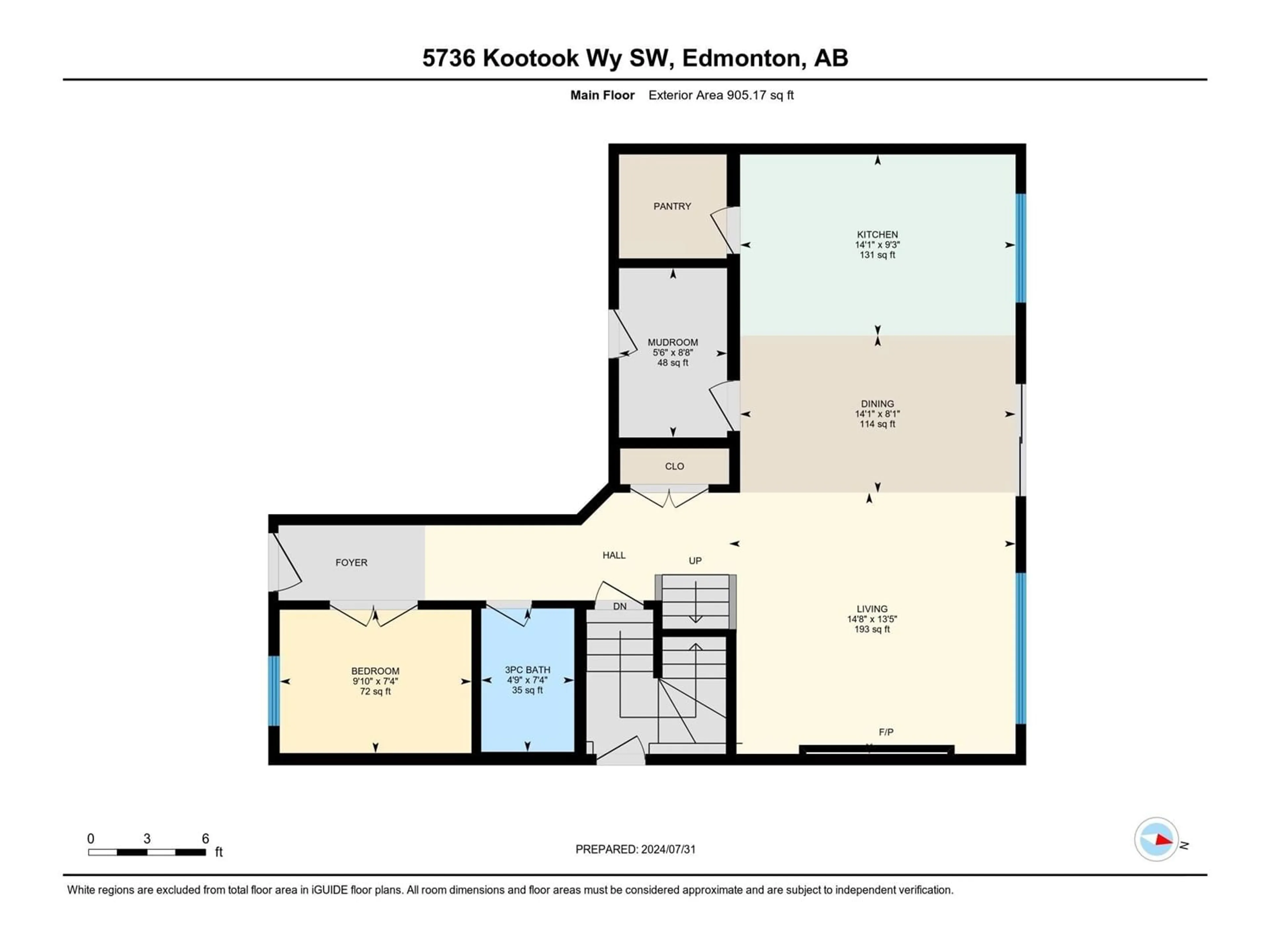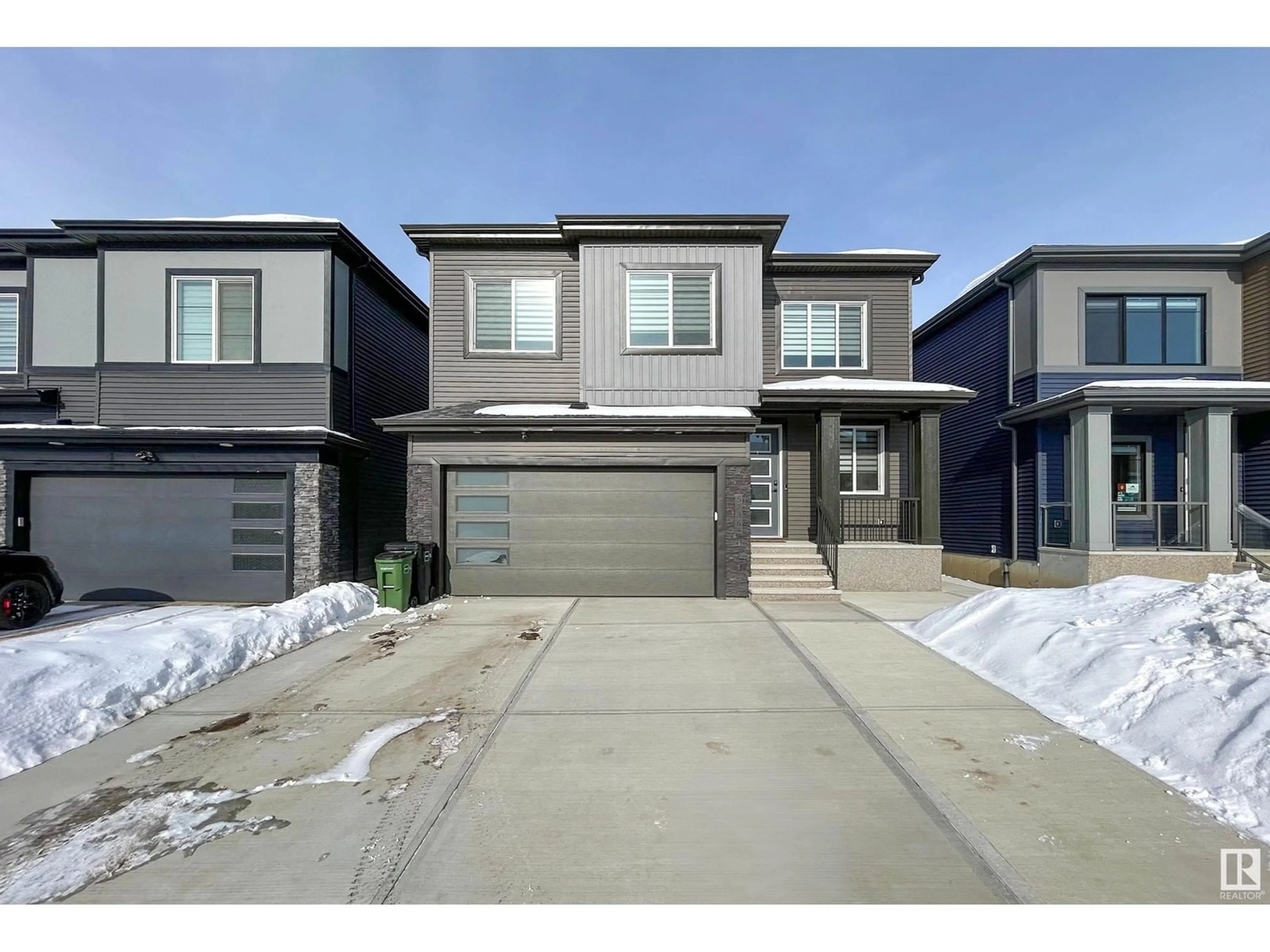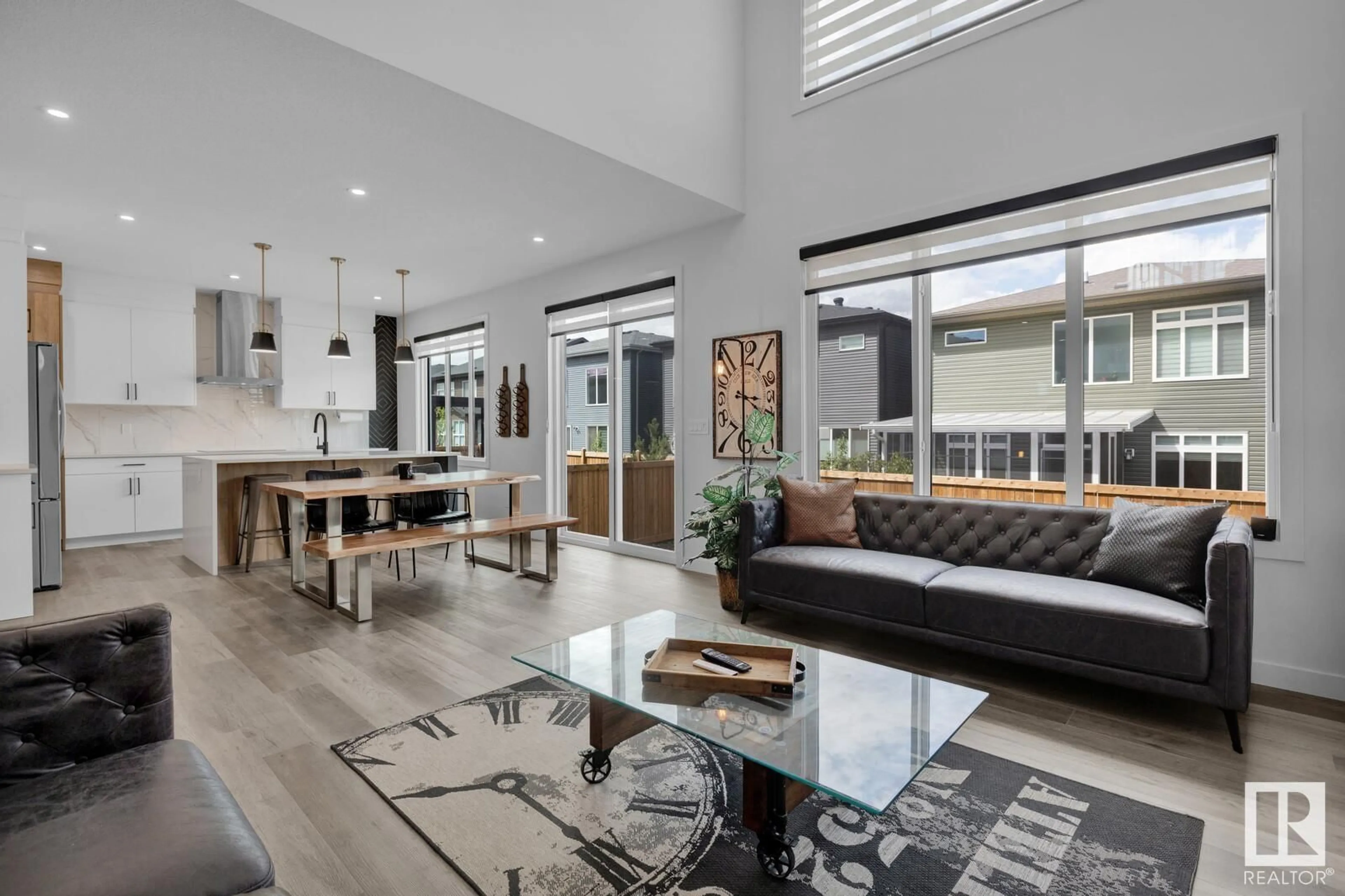5736 KOOTOOK WAY, Edmonton, Alberta T6W4V9
Contact us about this property
Highlights
Estimated valueThis is the price Wahi expects this property to sell for.
The calculation is powered by our Instant Home Value Estimate, which uses current market and property price trends to estimate your home’s value with a 90% accuracy rate.Not available
Price/Sqft$353/sqft
Monthly cost
Open Calculator
Description
NEW, FULLY-FINISHED BASEMENT, with a side entrance, accompanies this Gorgeous Keswick Area Dream Home! This stunning 2 Storey Property with an Attached (Insulated) Double Garage is beyond a rare find! Nestled in one of Edmonton’s most sought-after Communities; you’re walking distance to trails, parks and schools. This move-in ready South West Home provides endless “wow-factor”! The 2 Storey, open concept, front living room features a modern fireplace and floor-to-ceiling mantle; this home oozes modern elegance from the moment you step inside. Enjoy being less than a 10 minute drive to innumerable entertainment amenities located at “The Currents of Windermere”; plus you’re less than 20 minutes to the Edmonton International Airport. With 4 Bedrooms, 4 Full Bathrooms, 9ft Ceilings, a huge bonus room upstairs, sleek Quartz Countertops in the Kitchen and a plethora of big ticket upgrades; this is a forever Home with lots of room for everyone. Some photos were virtually staged (id:39198)
Property Details
Interior
Features
Basement Floor
Bonus Room
22 x 13.8Second Kitchen
7.7 x 13.8Den
10.7 x 12Property History
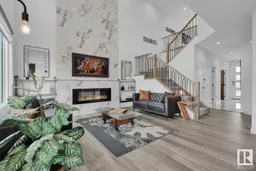 44
44
