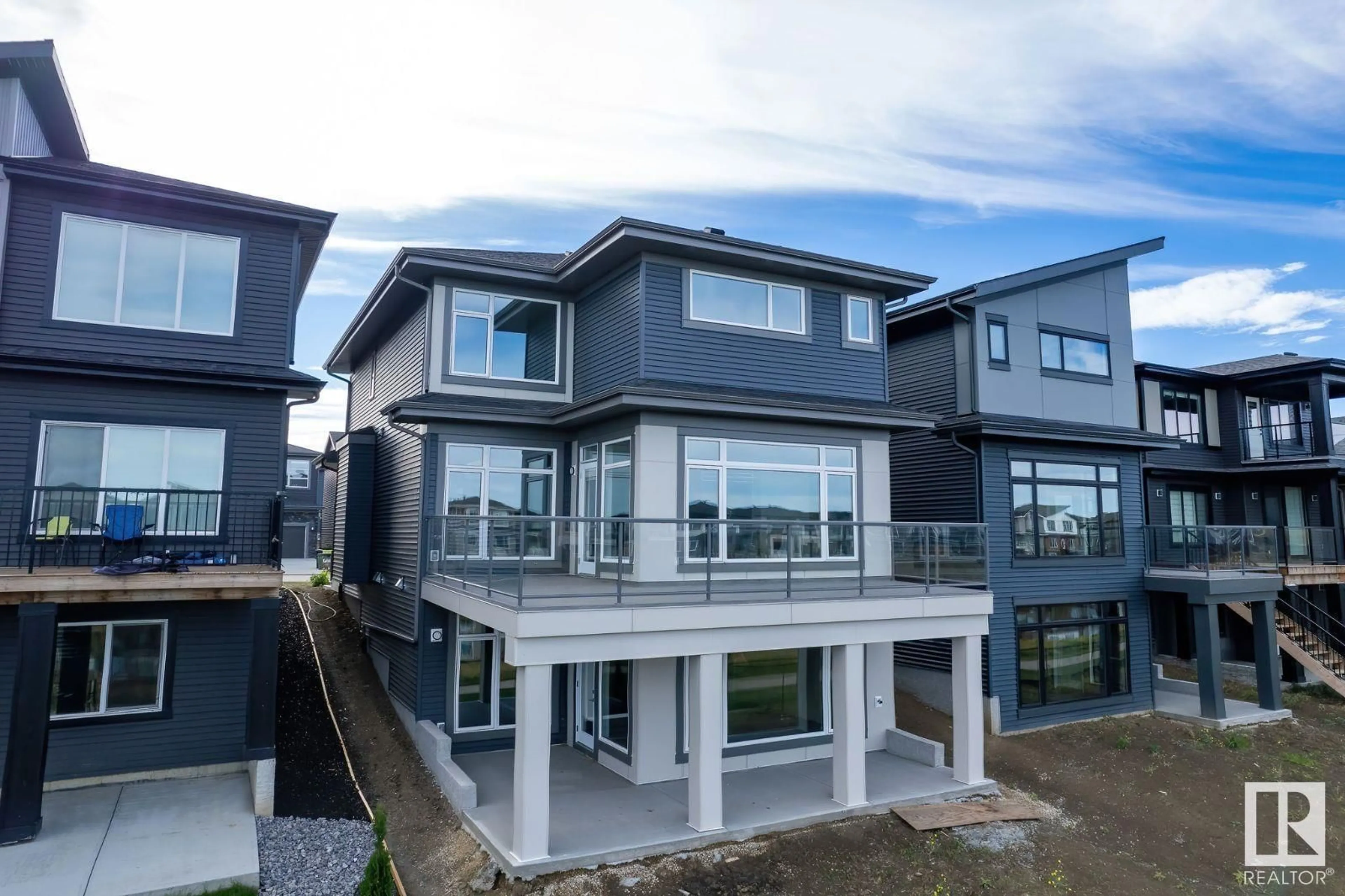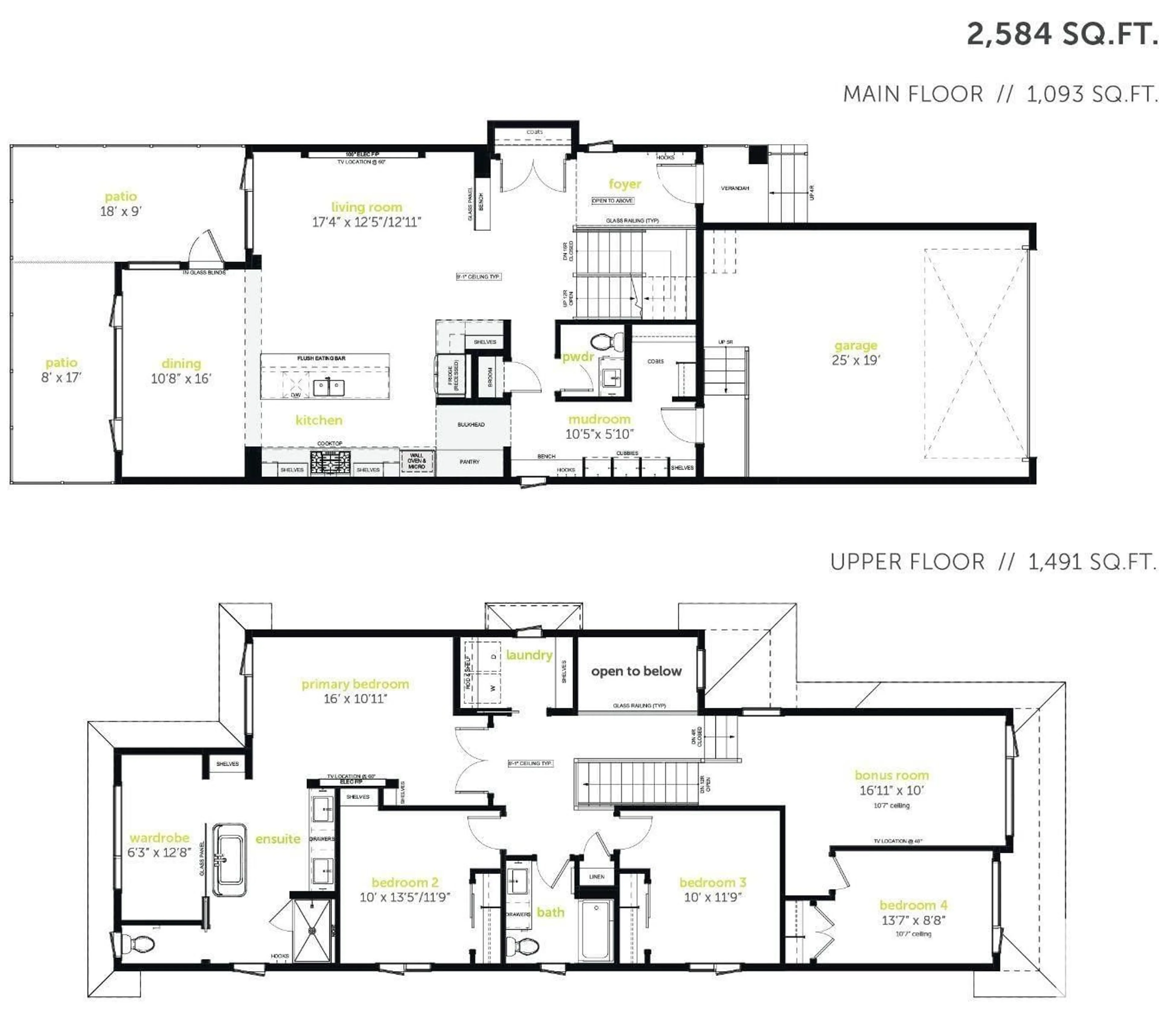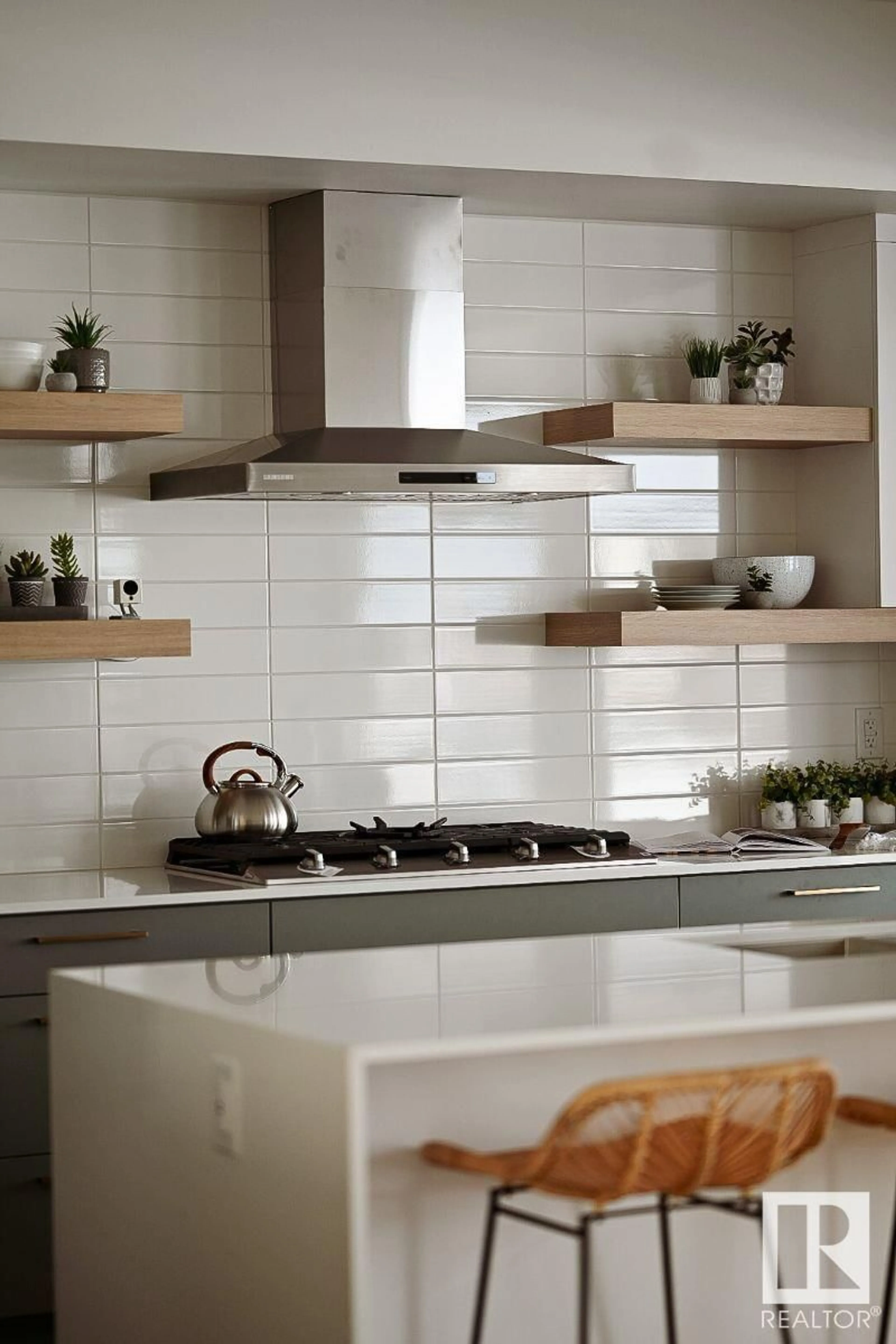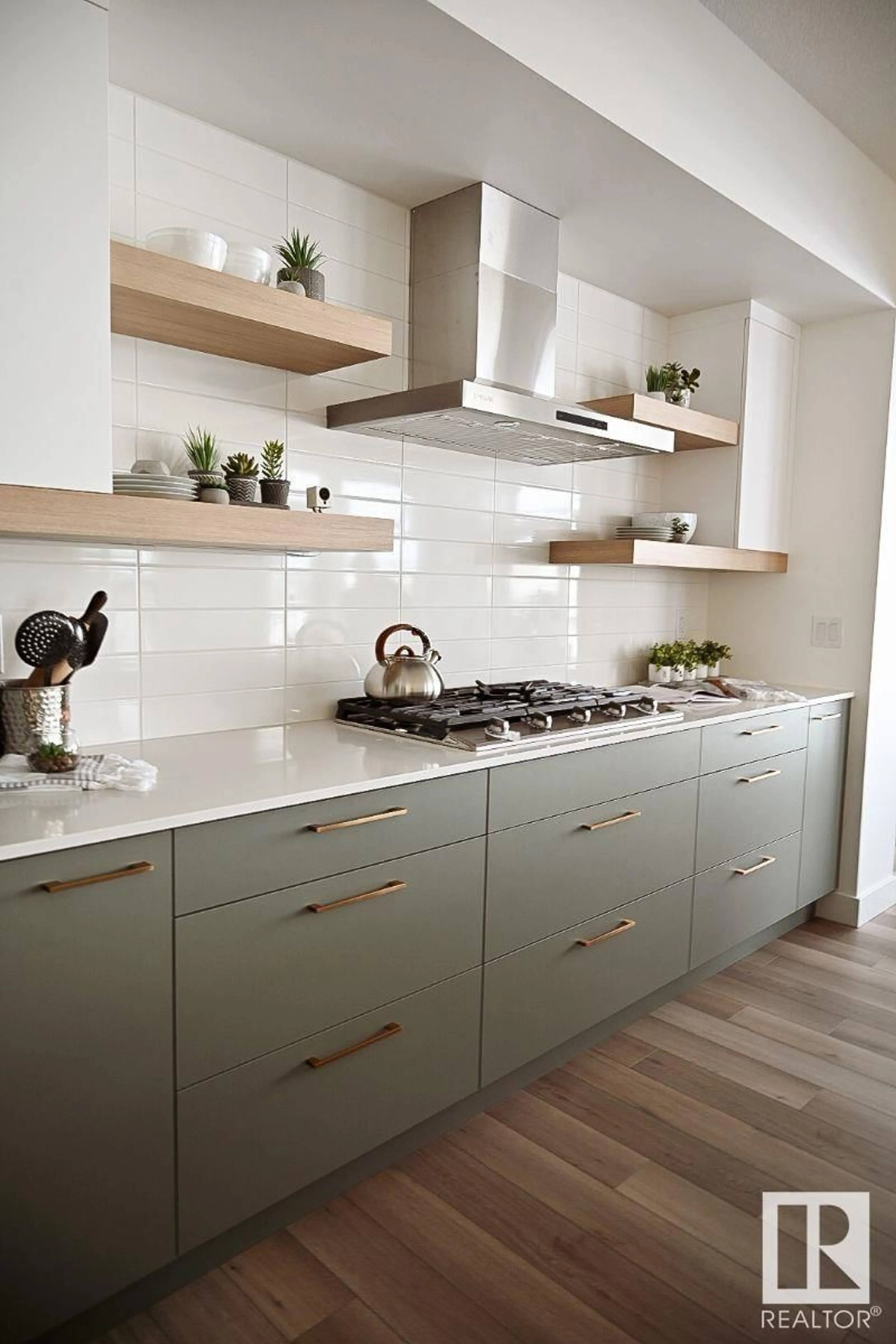5517 KOOTOOK RD SW, Edmonton, Alberta T6W1A6
Contact us about this property
Highlights
Estimated ValueThis is the price Wahi expects this property to sell for.
The calculation is powered by our Instant Home Value Estimate, which uses current market and property price trends to estimate your home’s value with a 90% accuracy rate.Not available
Price/Sqft$384/sqft
Est. Mortgage$4,268/mo
Tax Amount ()-
Days On Market54 days
Description
Visit the Listing Brokerage (and/or listing REALTOR®) website to obtain additional information. Award winning - builder of the year, Kanvi Homes presents The Zen Boho. A sanctuary of modern luxury, this 2,583 sf. walkout home offers unparalleled tranquility, backing onto a serene pond. Nestled in the prestigious Arbours of Keswick, this 4 bedroom, 2.5 bath residence blends contemporary elegance with natural beauty. At the heart of the home, a striking 100 inch Napoleon fireplace anchors the open-concept main floor, where 9 foot ceilings and expansive windows frame breathtaking views. The chef-inspired kitchen stuns with sage green cabinetry, a quartz waterfall island, and premium Samsung stainless steel appliances. Retreat to the primary bedroom, a haven of relaxation with a 60 inch fireplace, spa-like ensuite with a freestanding tub, and a walk-in closet - all while overlooking the tranquil pond. Outdoor living shines with a wrap-around vinyl deck, seamlessly connecting indoor elegance with nature. (id:39198)
Property Details
Interior
Features
Upper Level Floor
Bedroom 3
3.04 m x 4.11 mBedroom 4
4.17 m x 2 mBonus Room
4.91 m x 3.04 mPrimary Bedroom
4.87 m x 3.08 mExterior
Parking
Garage spaces 4
Garage type Attached Garage
Other parking spaces 0
Total parking spaces 4
Property History
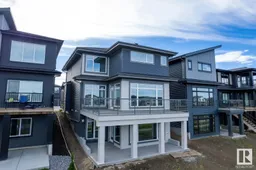 30
30
