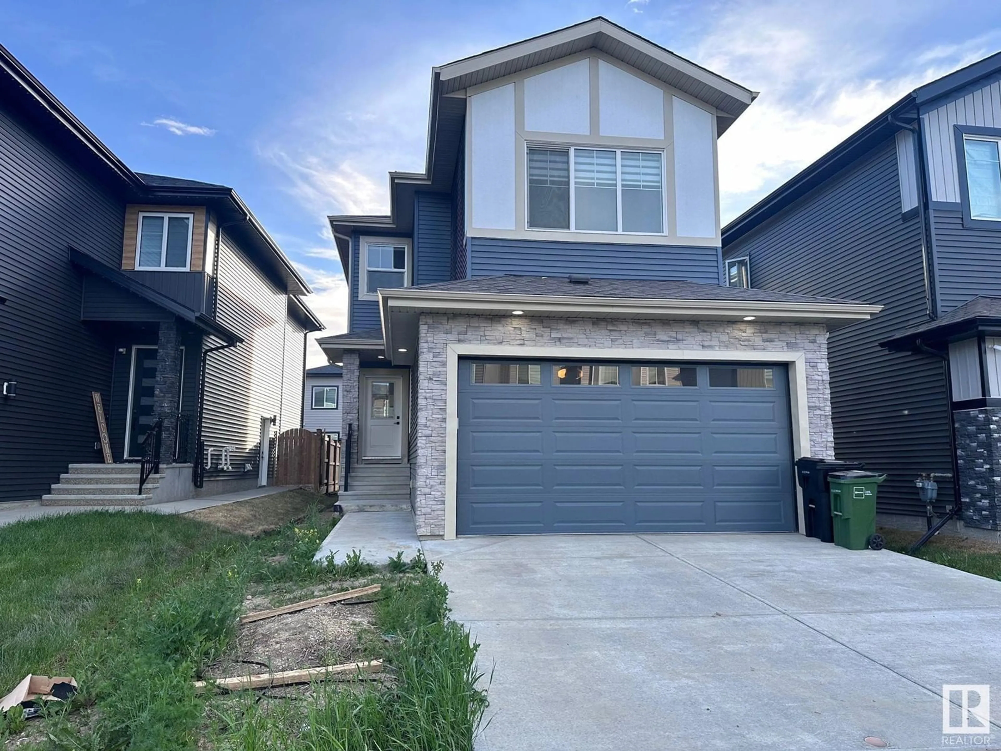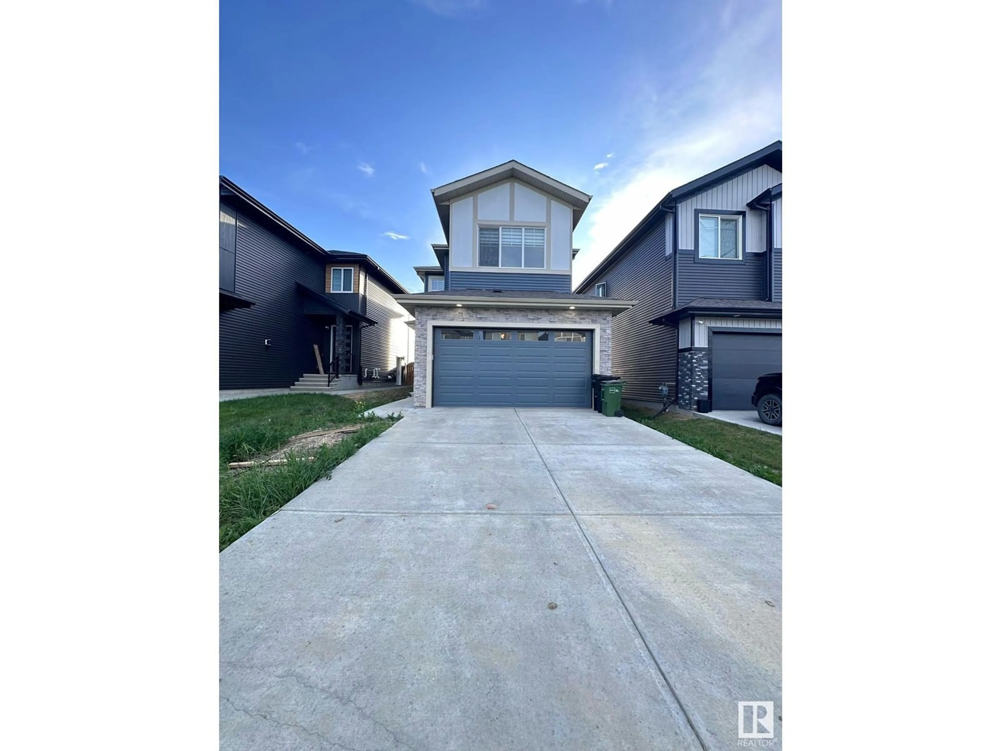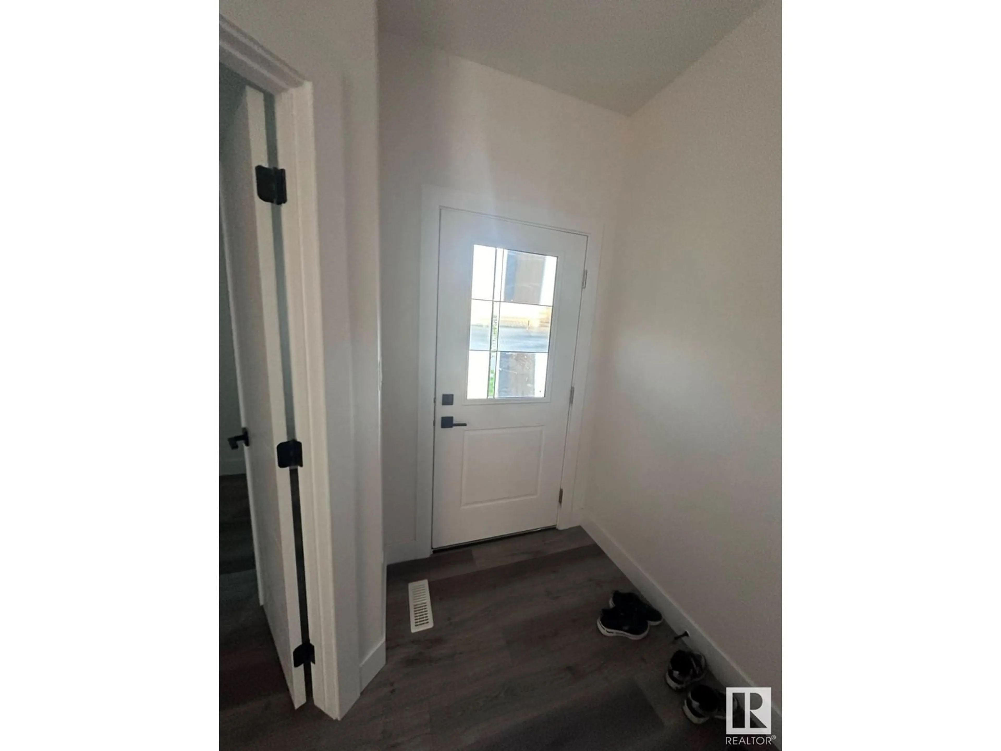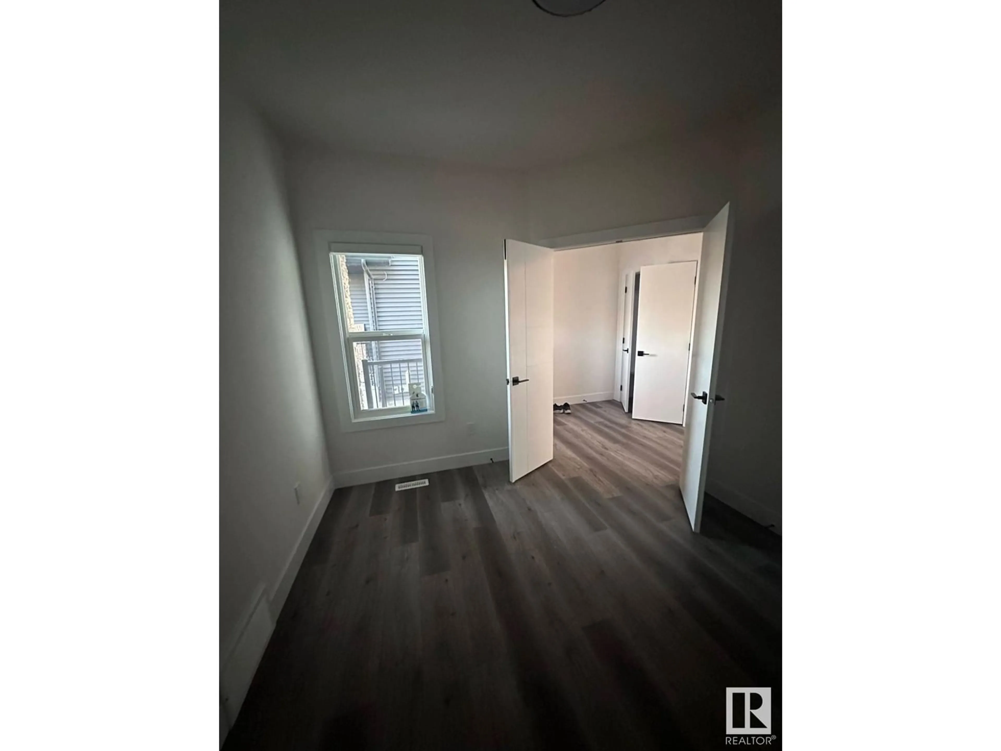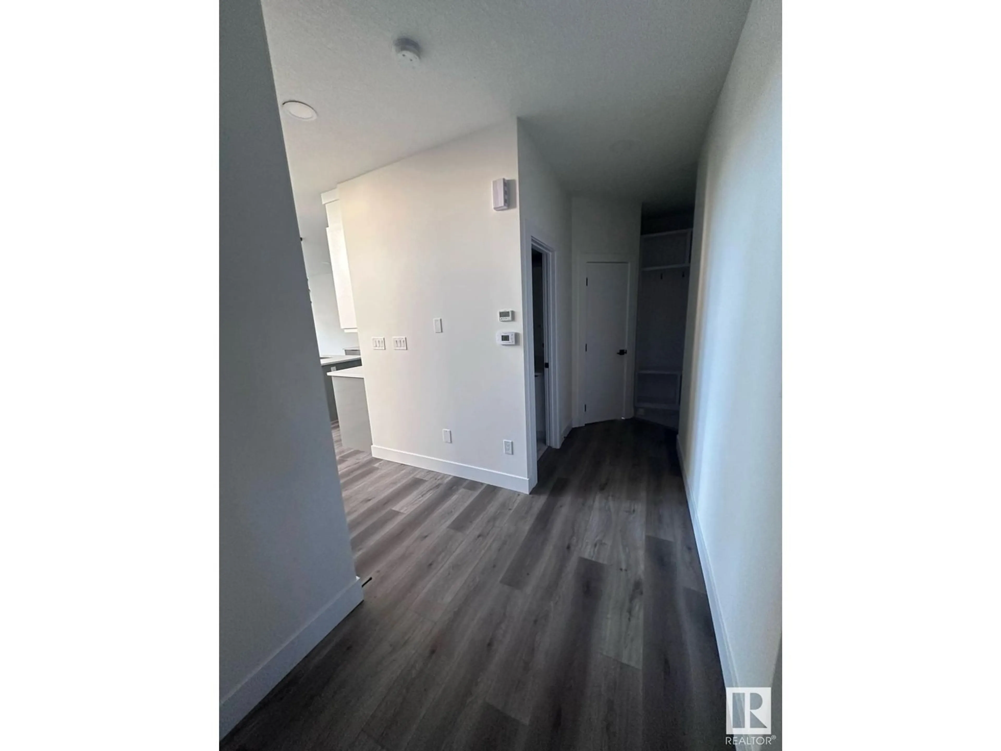5210 KIMBALL CR, Edmonton, Alberta T6W4Z2
Contact us about this property
Highlights
Estimated ValueThis is the price Wahi expects this property to sell for.
The calculation is powered by our Instant Home Value Estimate, which uses current market and property price trends to estimate your home’s value with a 90% accuracy rate.Not available
Price/Sqft$326/sqft
Est. Mortgage$2,834/mo
Tax Amount ()-
Days On Market104 days
Description
This house is located in the beautiful community of Keswick and walking distance to K-9 school ,parks & trails, Antony Henday, Shopping Centre This beautiful two story home built in year 2022, facing east, situated on a regular lot. This residence being a show home before have lot of upgrades, featuring 9-foot ceilings on all three (3) levels and open to below family area, Kitchen comes with custom cabinets, upgraded quartz counter tops, upgraded appliances, Main floor den/bedroom with window, upgraded glass railing to stair with step lights, first floor have three (3) bedrooms includes Master En-Suite, guest wash room, and bonus room to have movie and party time with family and friends and comes with front attached garage. The house comes with separate entrance with unfinished basement potential to build custom legal basement and rent it out that can offset mortgage. (id:39198)
Property Details
Interior
Features
Main level Floor
Bedroom 4
Living room
Dining room
Kitchen
Property History
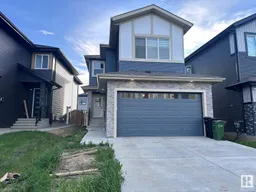 45
45
