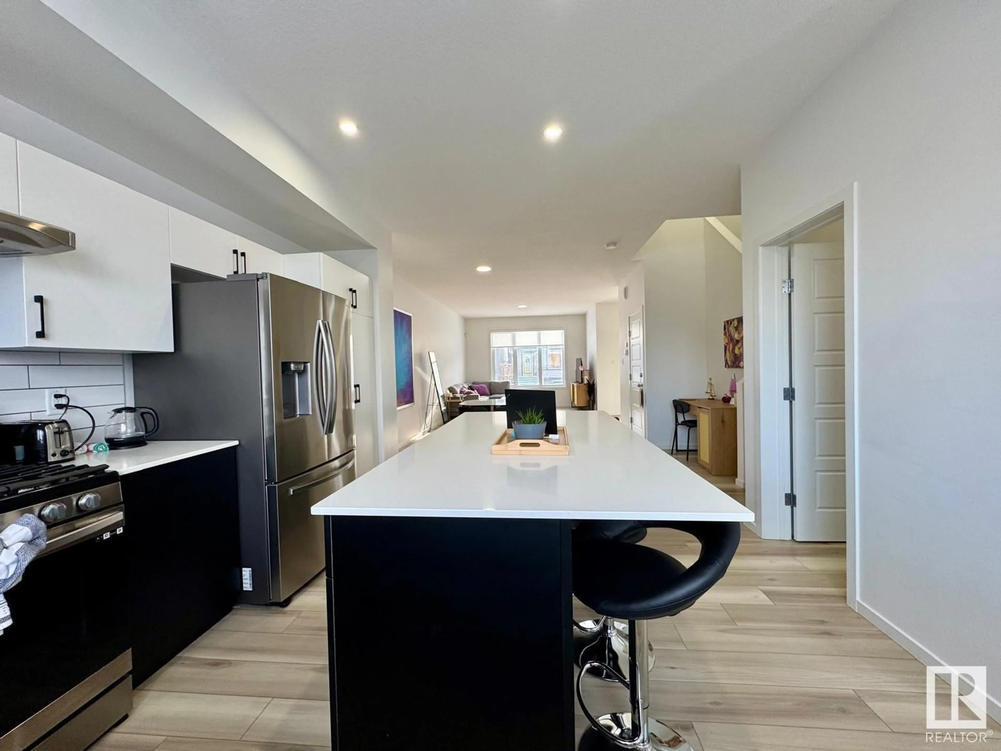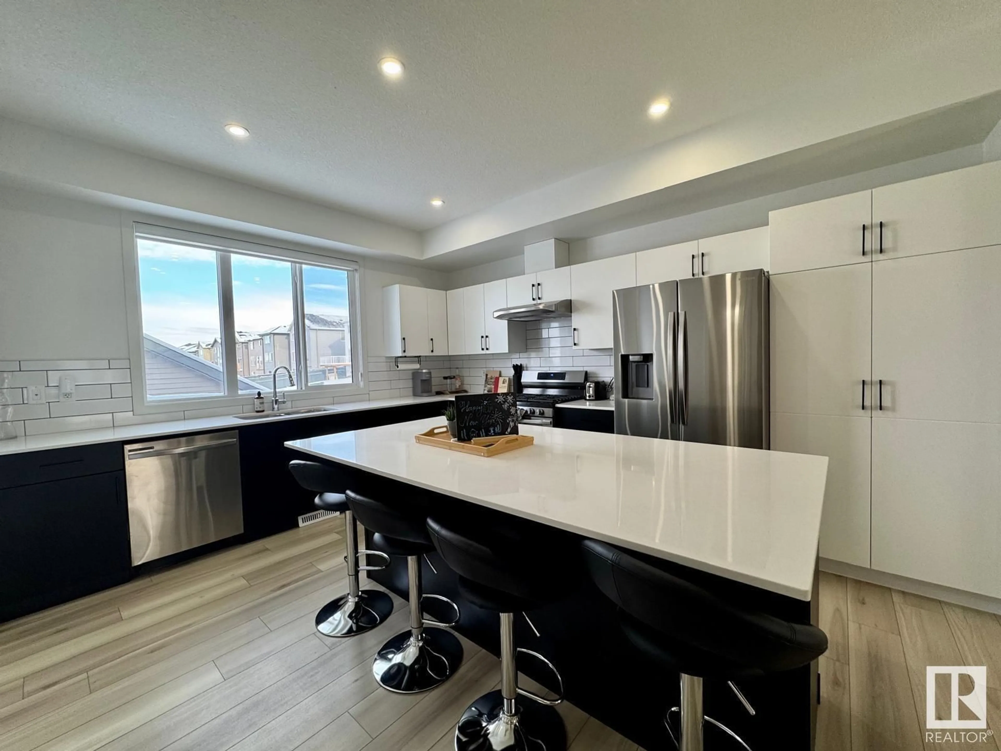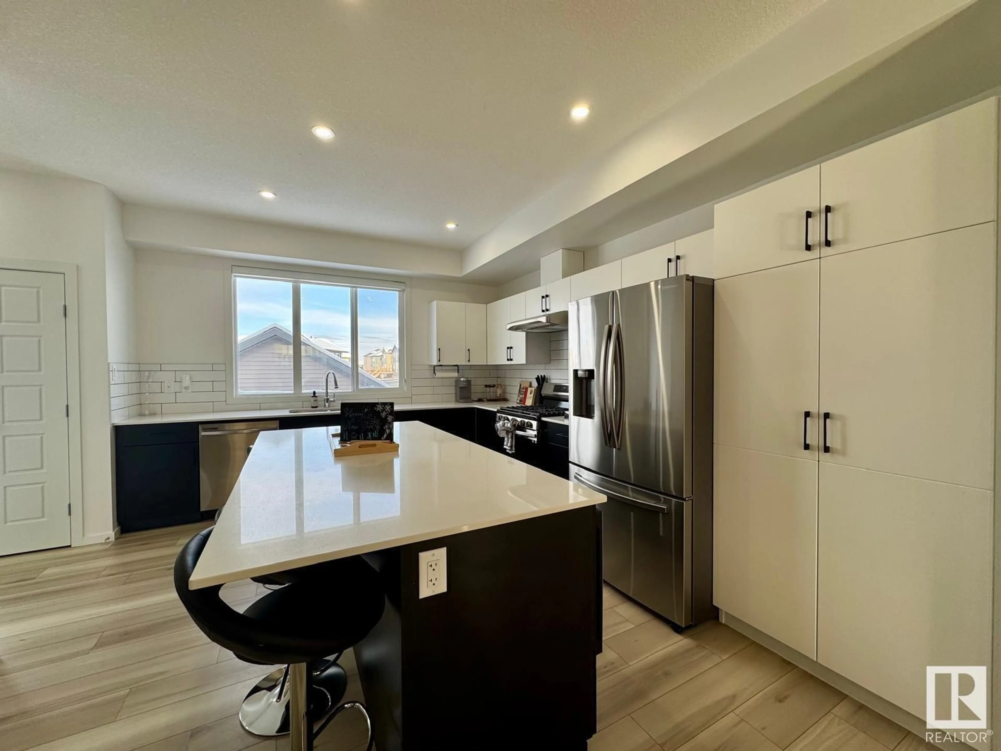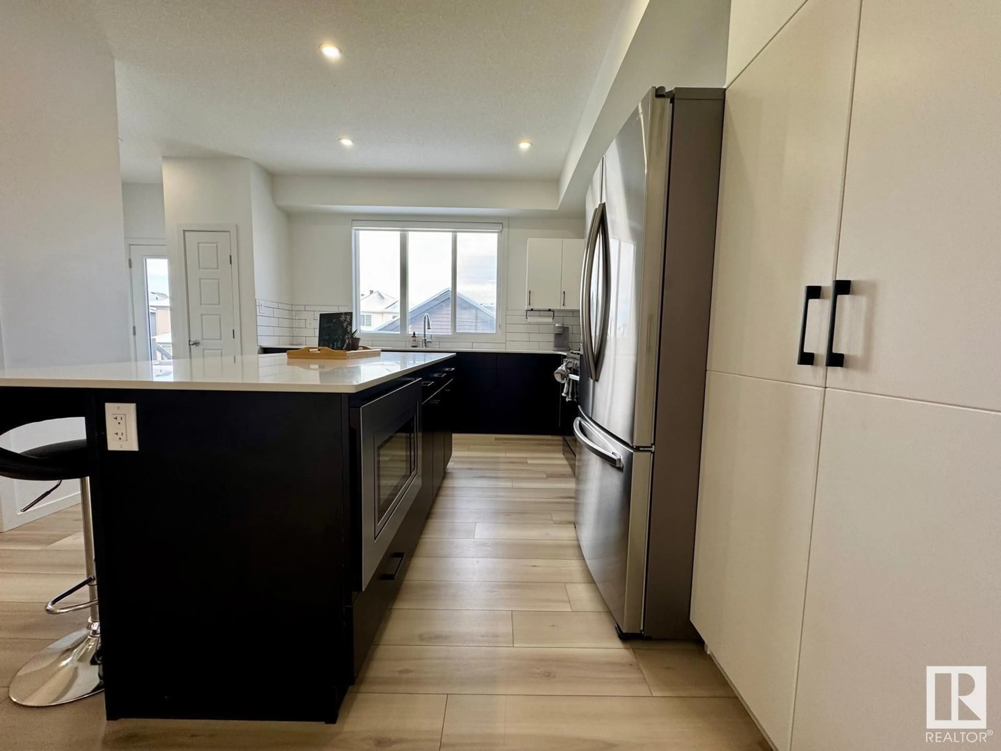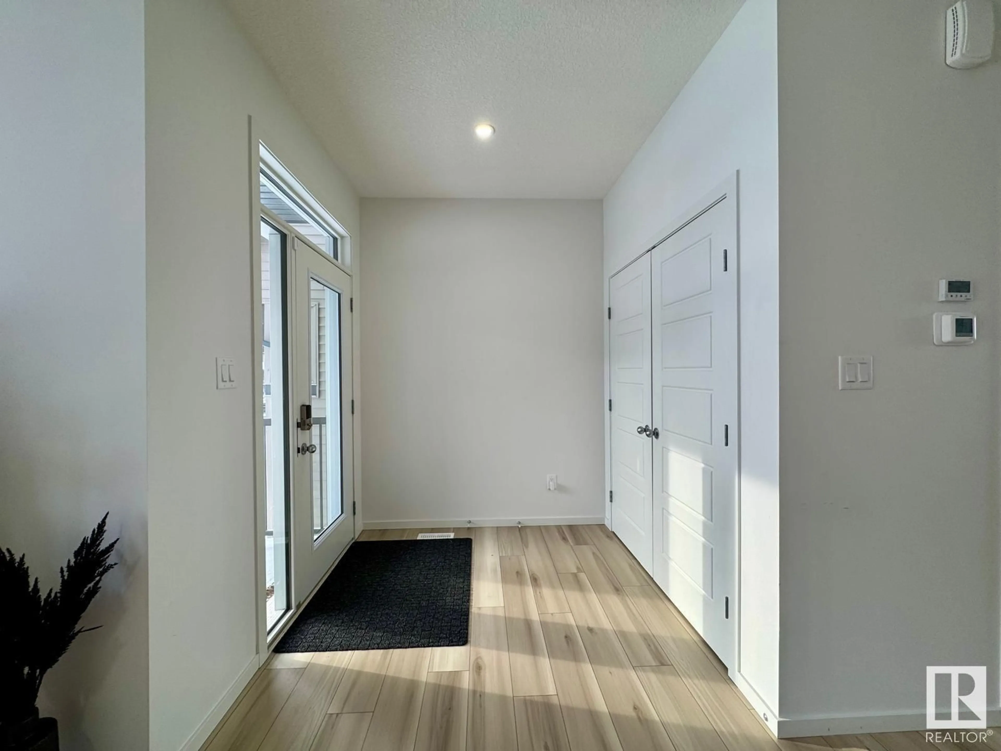5016 KINNEY LI, Edmonton, Alberta T6W5G4
Contact us about this property
Highlights
Estimated ValueThis is the price Wahi expects this property to sell for.
The calculation is powered by our Instant Home Value Estimate, which uses current market and property price trends to estimate your home’s value with a 90% accuracy rate.Not available
Price/Sqft$381/sqft
Est. Mortgage$2,705/mo
Tax Amount ()-
Days On Market110 days
Description
2 BEDROOM LEGAL SUITE! Custom-built home is 1 of only 3 like it, offering thoughtful design and exceptional features. Upstairs, you’ll find 3 spacious bedrooms and a versatile front bonus room, designed to easily convert into a 4th bedroom if needed. The property also includes a 2-bedroom legal suite, cleverly separated from the mechanical room, providing direct access for the landlord or property manager without needing to go through the suite. Additional highlights,10x10 concrete deck, landscaping, a double detached garage, and premium upgrades throughout, selected at the design center. These include upgraded stainless steel appliances, vinyl throughout, extend island, 2 tone cabinets, 9-foot ceilings on both the main floor and basement, and meticulous attention to detail. Ideally located between Joan Carr and Joey Moss K-9 schools, this home combines style, functionality, and convenience. Perfect for families or investors seeking a versatile and beautifully upgraded property! (id:39198)
Property Details
Interior
Features
Above Floor
Primary Bedroom
Bedroom 2
Bedroom 3
Property History
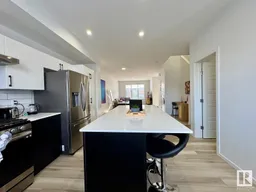 59
59
