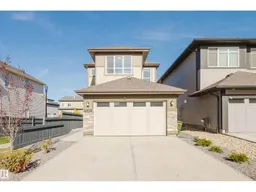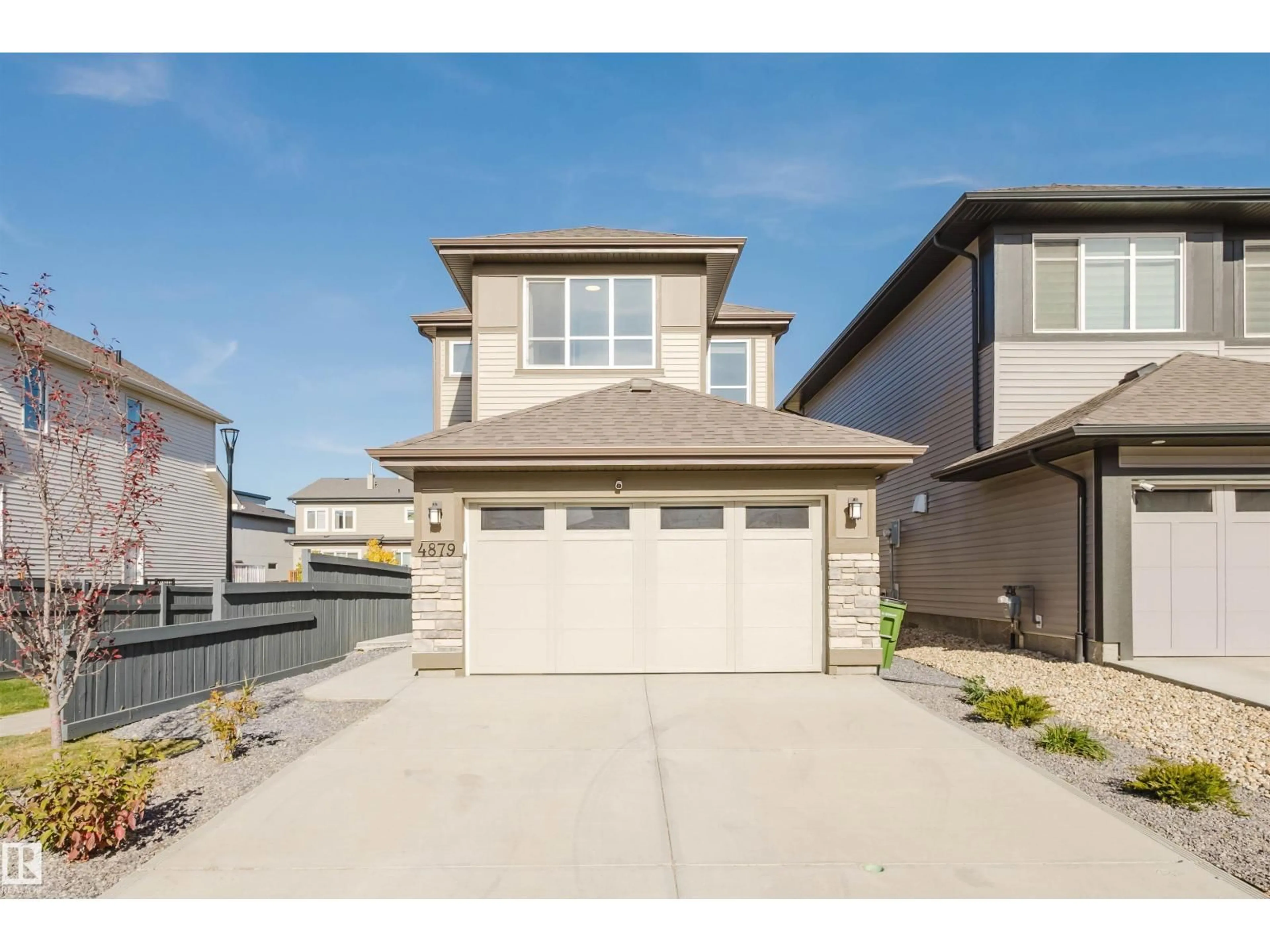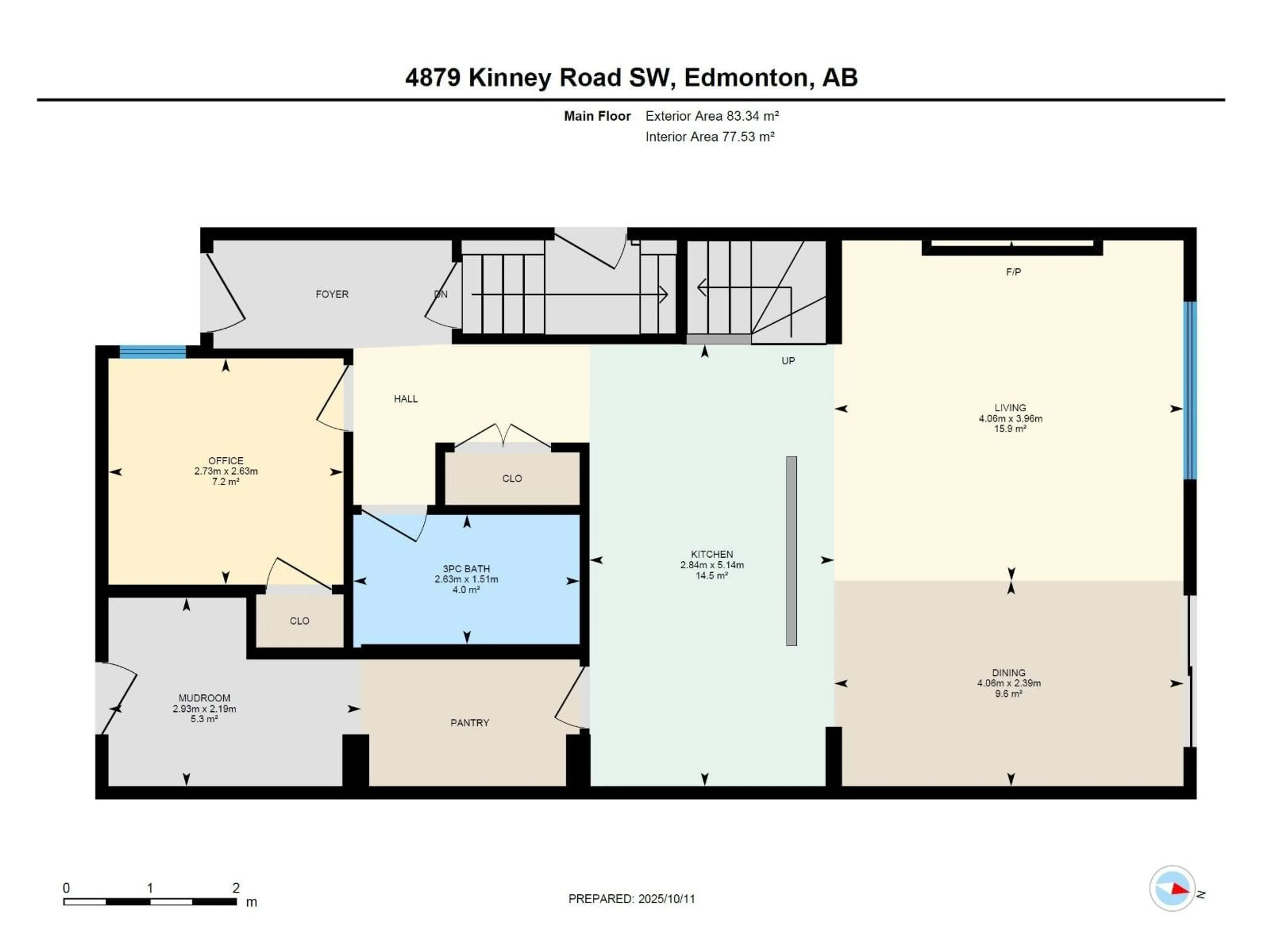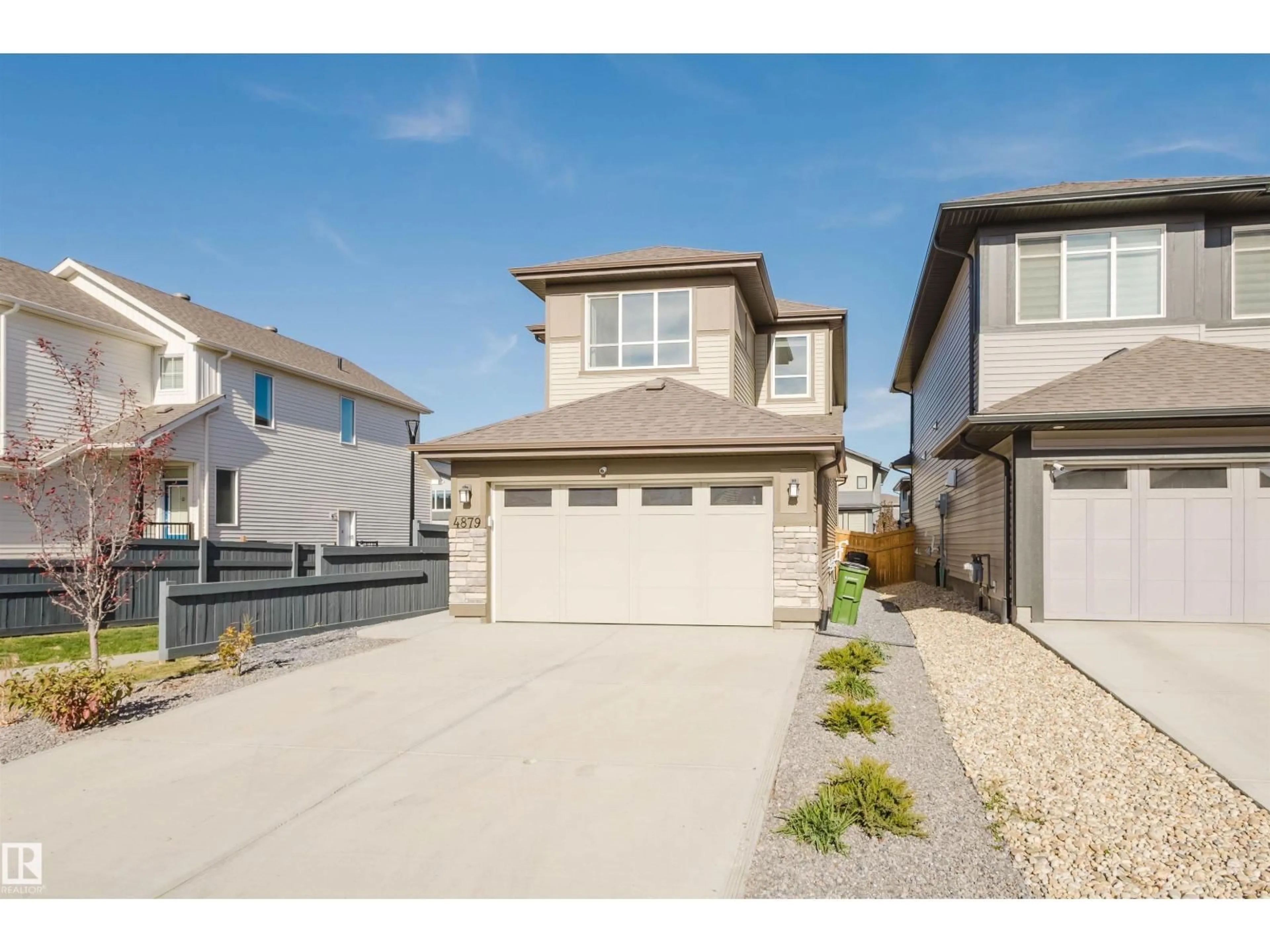4879 KINNEY RD, Edmonton, Alberta T6W5G3
Contact us about this property
Highlights
Estimated valueThis is the price Wahi expects this property to sell for.
The calculation is powered by our Instant Home Value Estimate, which uses current market and property price trends to estimate your home’s value with a 90% accuracy rate.Not available
Price/Sqft$349/sqft
Monthly cost
Open Calculator
Description
An exceptional INVESTMENT and LIFESTYLE opportunity is available in the Keswick Landing community. This impeccable 2022 Jayman-built home combines premium suburban living with a strategic financial advantage, featuring a LEGAL BASEMENT SUITE that serves as an ideal mortgage helper. The home itself is appointed with an open-concept layout under 9' ceilings, a chef's quartz kitchen with an extended island and walk-through pantry, and a spacious main-floor bedroom and full bathroom. The upper level boasts a bonus room and a luxurious primary suite with a walk-in closet. The newly developed two-bedroom legal basement suite offers excellent potential for both long-term and short-term rental opportunities. Enhanced by modern features like solar panels and an electric car charging outlet, the property also offers a professionally landscaped backyard with an expansive deck that backs onto walking trails. Its prime location is near Joey Moss School, Currents of Windermere, and major transportation routes. (id:39198)
Property Details
Interior
Features
Main level Floor
Living room
Dining room
Kitchen
Den
Property History
 68
68




