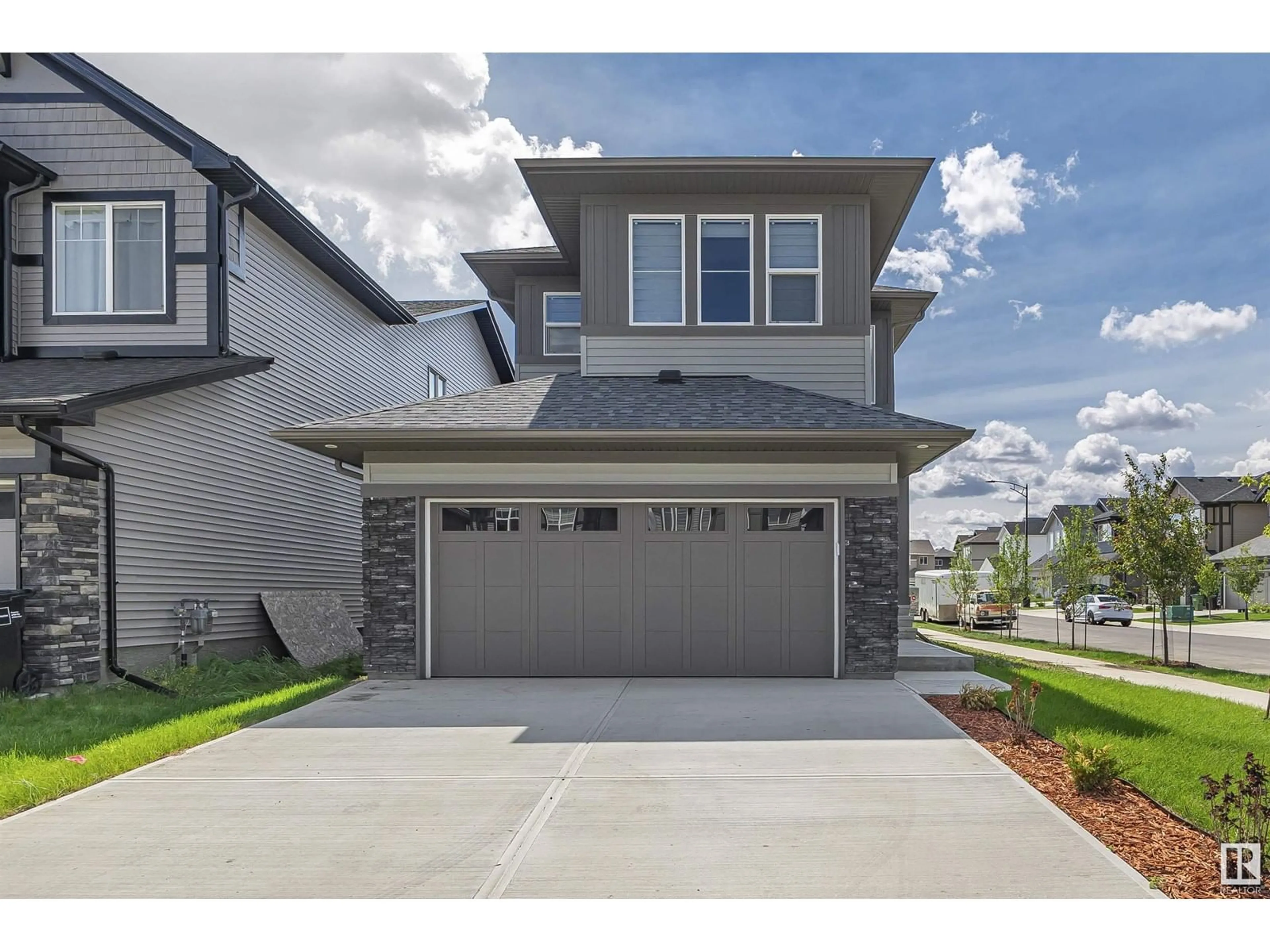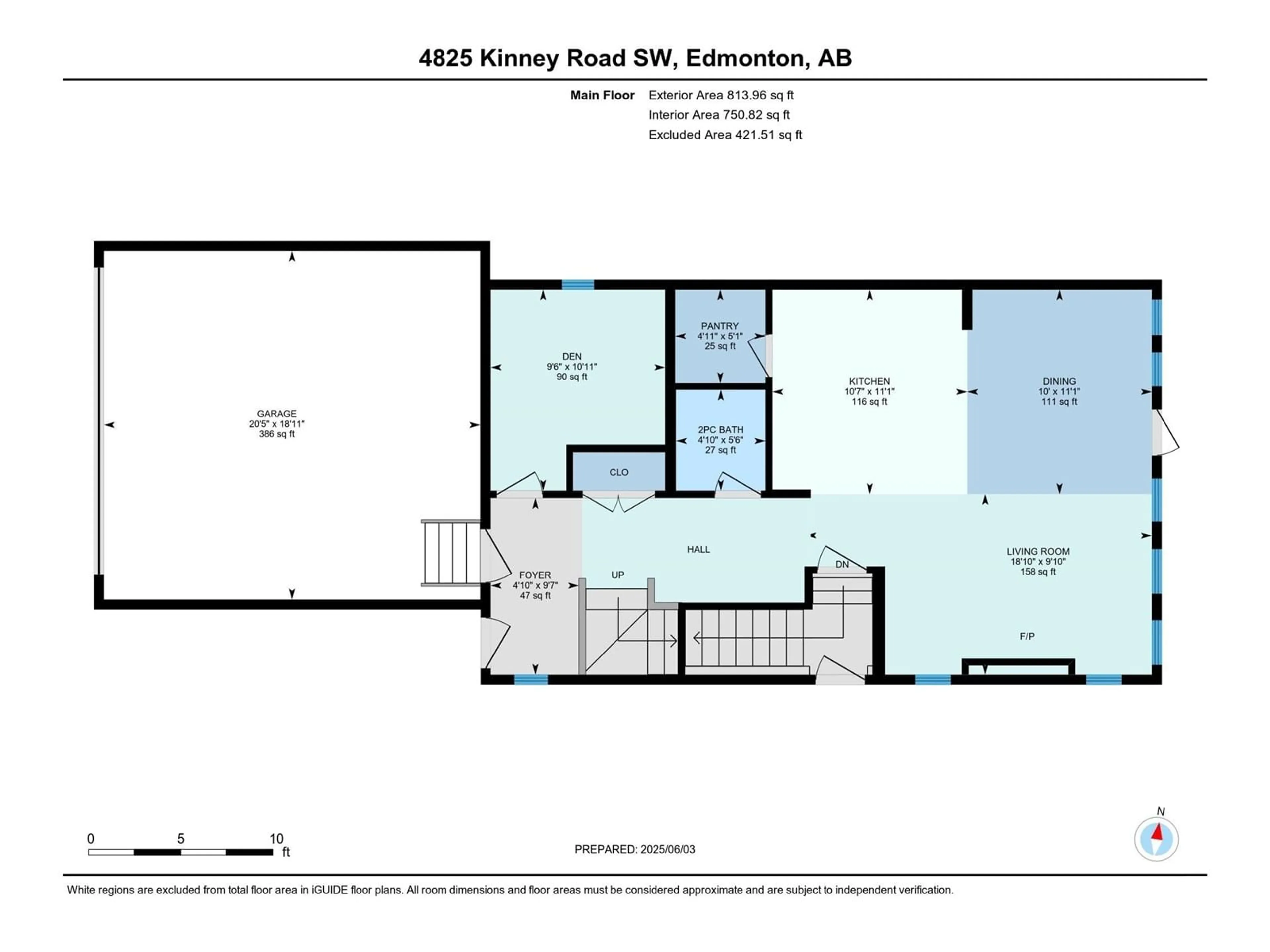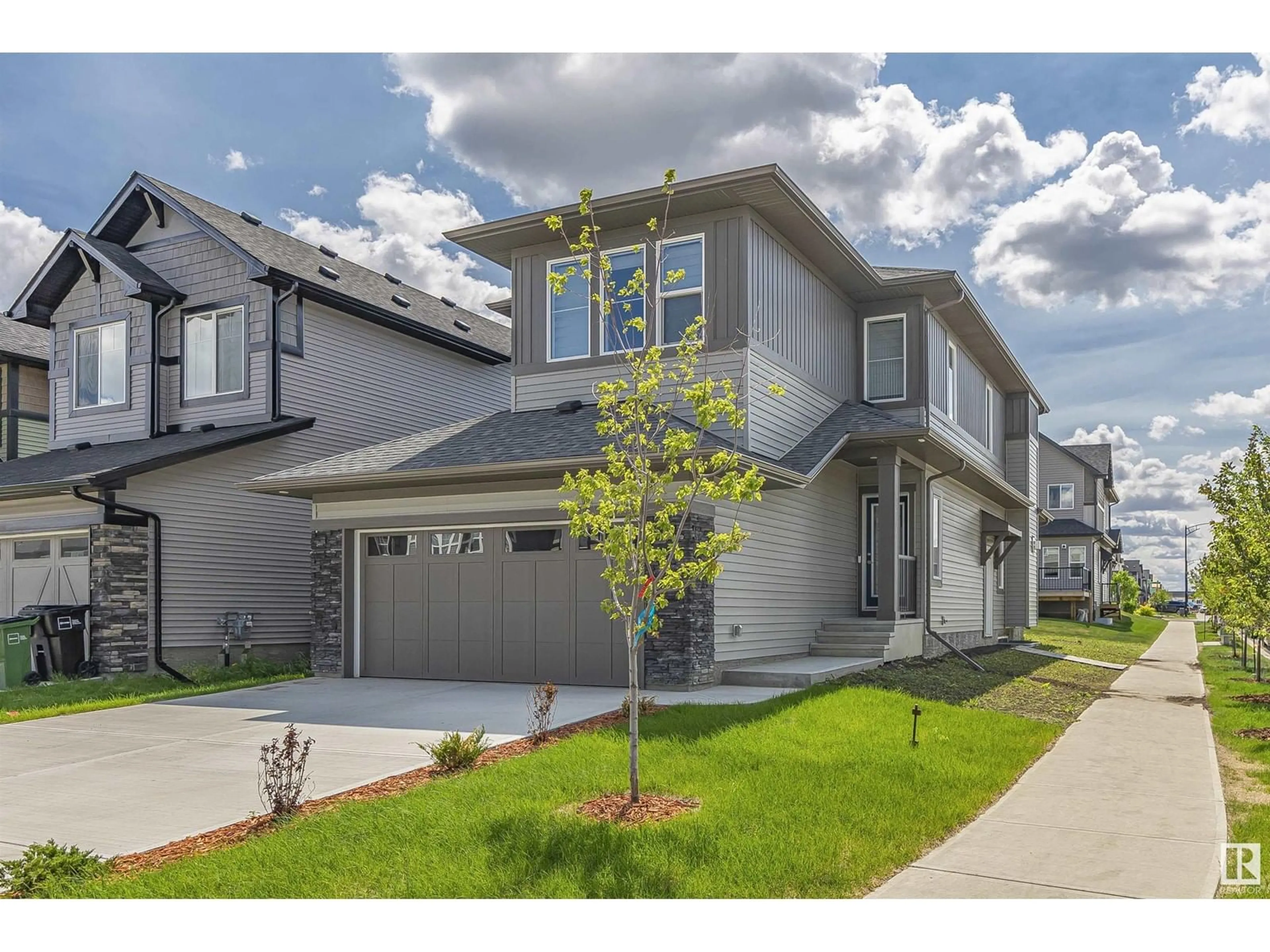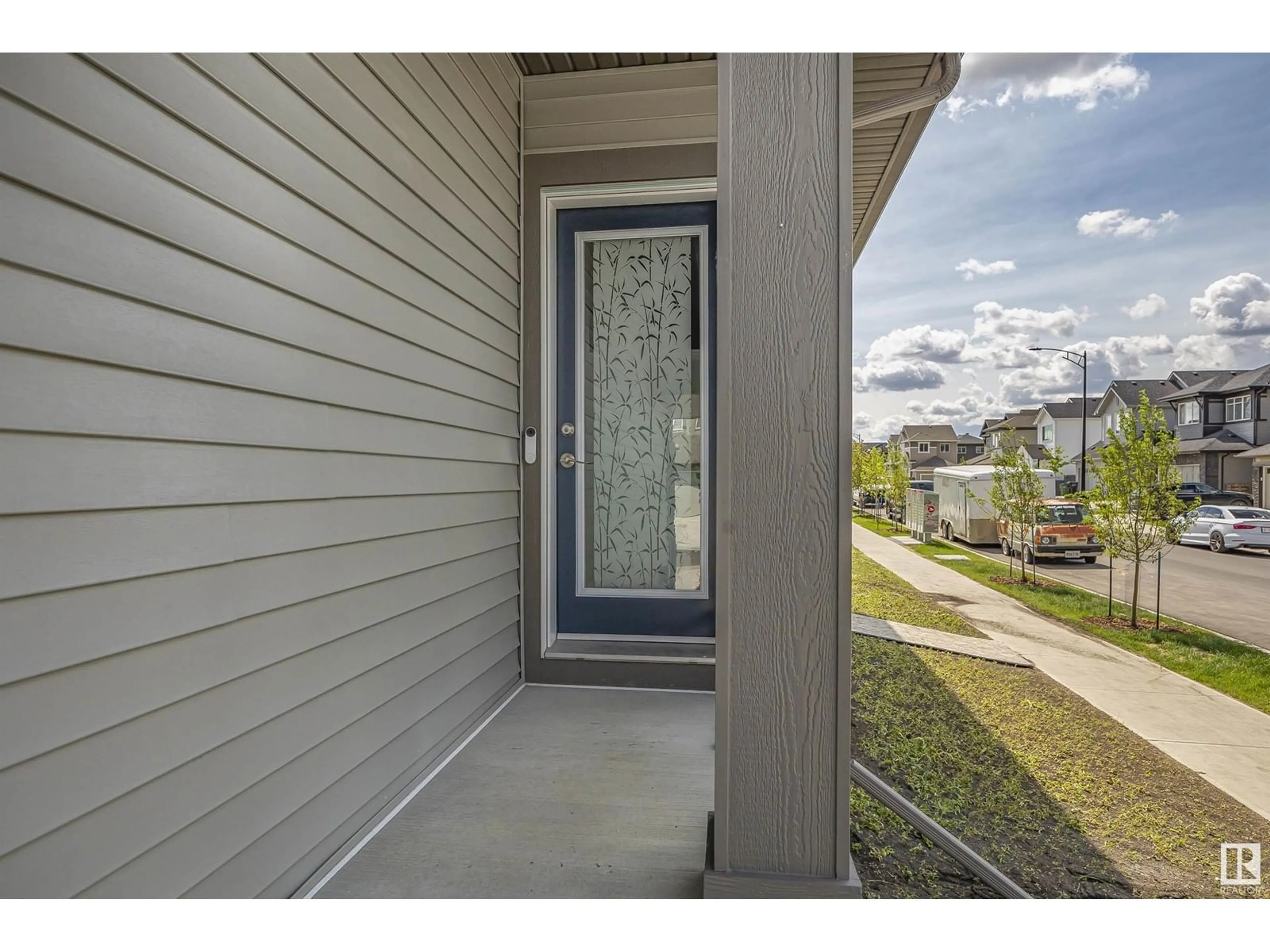4825 KINNEY RD, Edmonton, Alberta T6W5G2
Contact us about this property
Highlights
Estimated ValueThis is the price Wahi expects this property to sell for.
The calculation is powered by our Instant Home Value Estimate, which uses current market and property price trends to estimate your home’s value with a 90% accuracy rate.Not available
Price/Sqft$320/sqft
Est. Mortgage$2,469/mo
Tax Amount ()-
Days On Market2 days
Description
SEPARATE SIDE ENTRANCE for potential suite! This like-new 3-bedroom home is packed with style, space, and functionality—perfect for anyone craving comfort with a touch of luxury. The heart of the home is a stunning kitchen featuring sleek quartz countertops, stainless steel appliances, and ample cabinetry—designed to inspire everything from weekday dinners to weekend entertaining. The spacious living and dining areas are anchored by a gorgeous feature fireplace, adding warmth and elegance to every gathering. A main floor den offers the perfect space for a home office, playroom, or creative studio. Upstairs, you'll find a versatile bonus room—ideal for movie nights, a kids' retreat, or a cozy lounge—along with three generously sized bedrooms, including a serene primary suite. You’ll love the convenience of the upstairs laundry room, making daily chores easier than ever! With 2.5 beautifully finished bathrooms, every inch of this home is designed with your lifestyle! (id:39198)
Property Details
Interior
Features
Main level Floor
Living room
18'10 x 9'10Dining room
11'1 x 10Kitchen
10'7 x 11'1Den
9'6 x 10'11Exterior
Parking
Garage spaces -
Garage type -
Total parking spaces 4
Property History
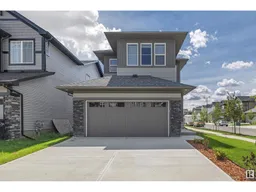 56
56
