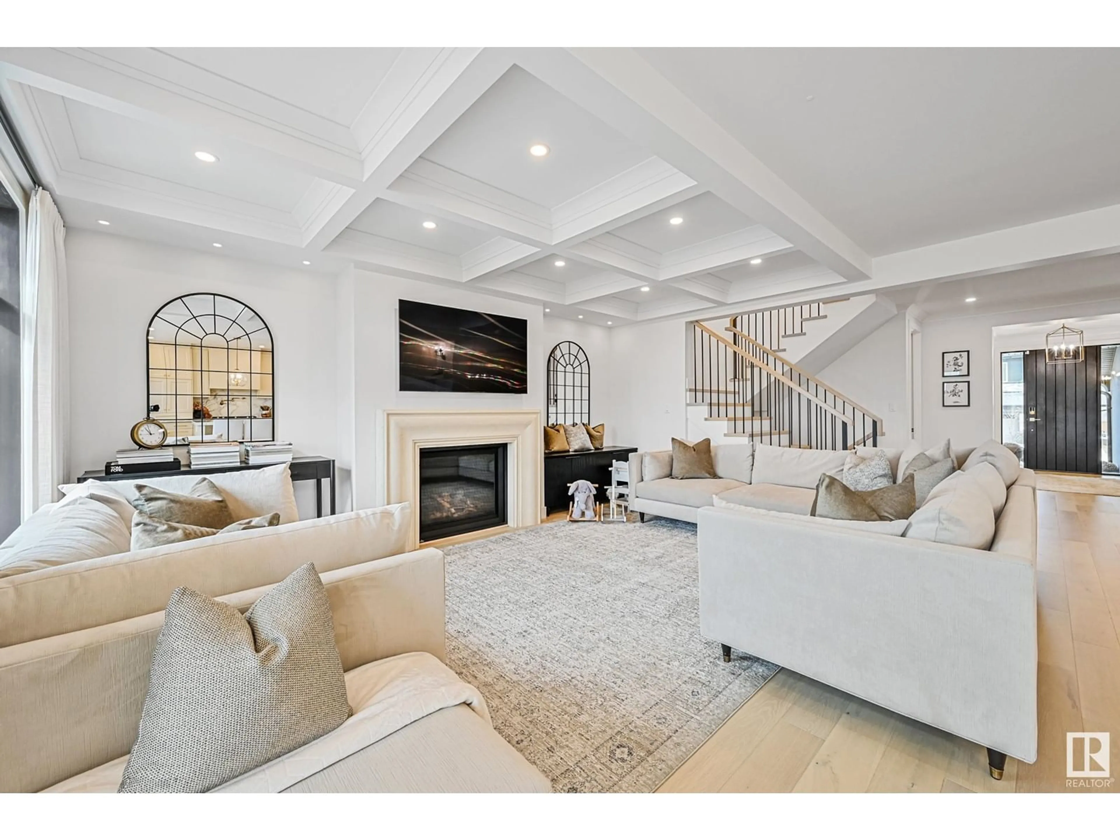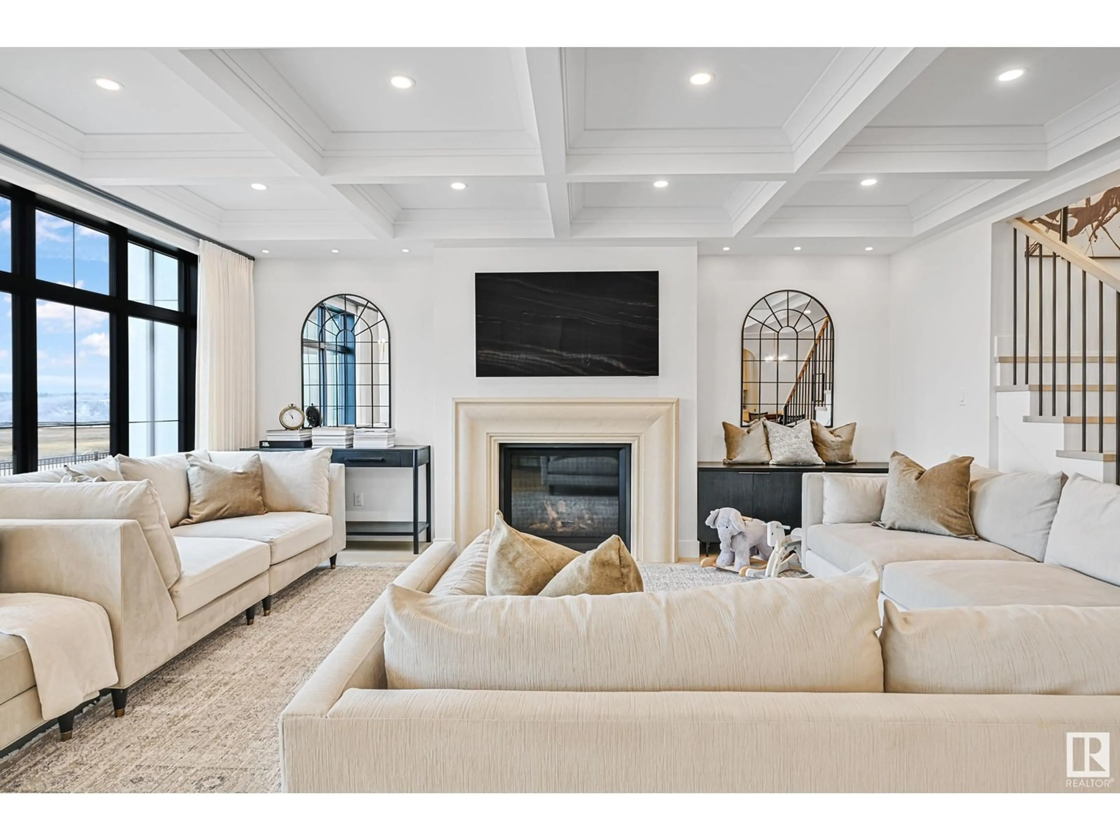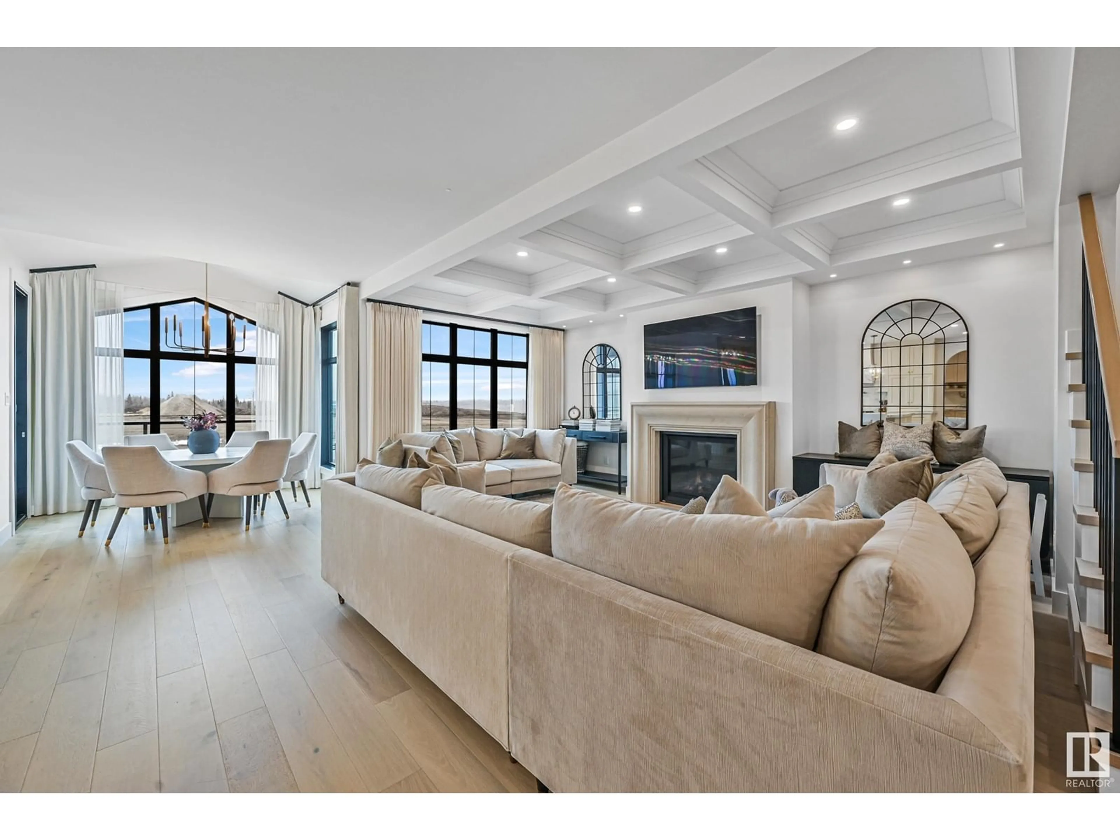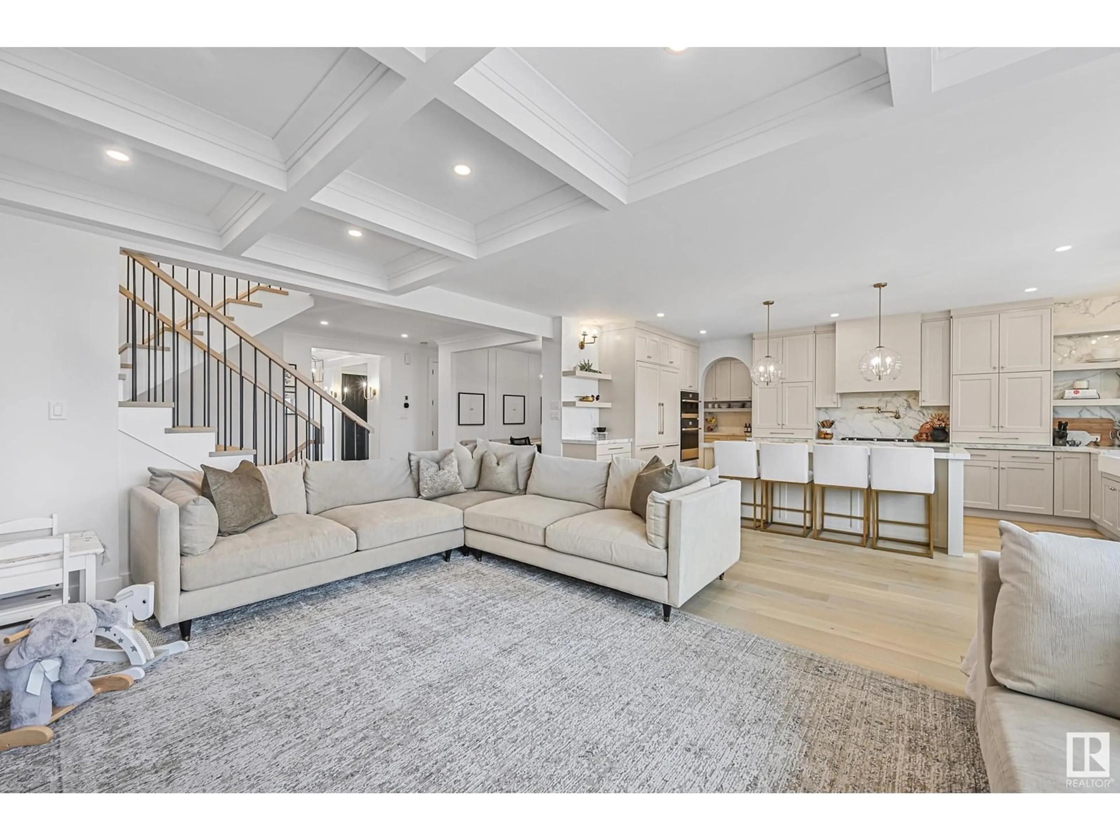4824 KNIGHT CR, Edmonton, Alberta T6W5A2
Contact us about this property
Highlights
Estimated valueThis is the price Wahi expects this property to sell for.
The calculation is powered by our Instant Home Value Estimate, which uses current market and property price trends to estimate your home’s value with a 90% accuracy rate.Not available
Price/Sqft$430/sqft
Monthly cost
Open Calculator
Description
Picture-Perfect Living nestled on a quiet street, steps to natural reserve/river. Keswick on the River is an exclusive neighborhood w/superior architectural requirements to maintain a higher standard of quality. With 5000sf+ of living space, interiors of this home exudes a refined elegance w/carefully chosen finishes & exquisite details that highlight both sophistication/comfort. Upgraded throughout & shows immaculate. 6 bedrms+den, 5 bathrms & multiple living/dining spaces. A sunny South backing lot welcomes you through an open floorplan featuring a great room w/coffered ceilings, timeless mantle & gas fireplace, beautiful chef's kitchen complete w/premium appliances, butler's pantry & add'l storage. Formal dining room as well as dining nook w/direct access to deck for evening bbqs. Den for home office/library. 4 bedrms on upper level, each w/access to private bathrms. Lower level offers dual recreation spaces, wet bar & 2 bedrms (or gym). Upgrades: mechanicals, framing, millwork, smart tech home +more. (id:39198)
Property Details
Interior
Features
Main level Floor
Dining room
2.72 x 3.23Kitchen
3.24 x 6.98Den
3.85 x 3.37Great room
5.68 x 4.43Exterior
Parking
Garage spaces -
Garage type -
Total parking spaces 4
Property History
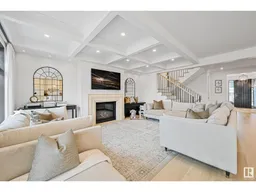 58
58
