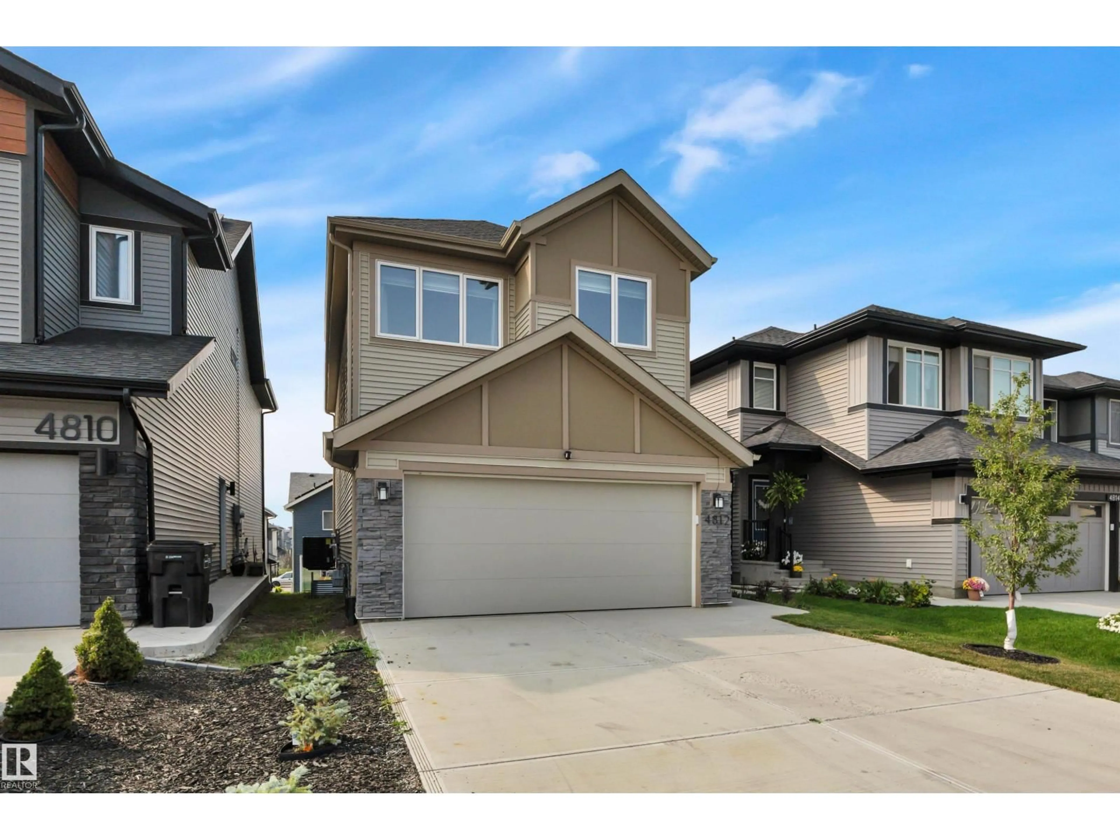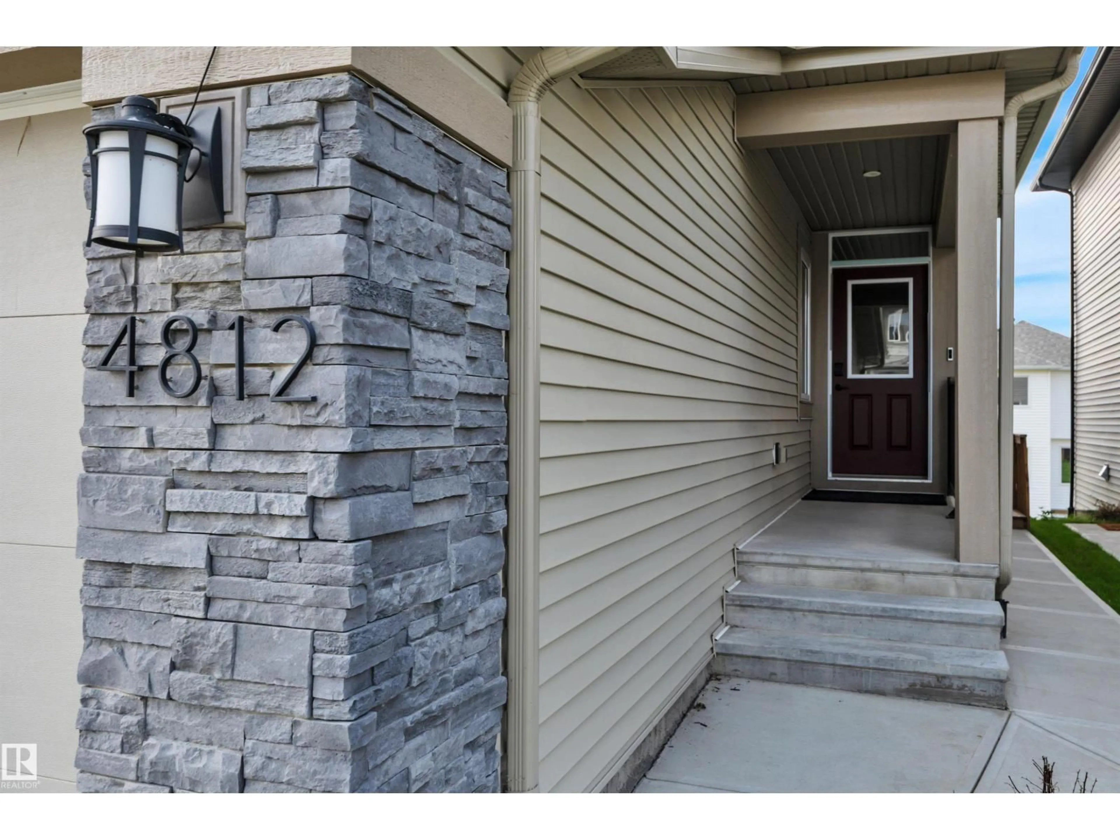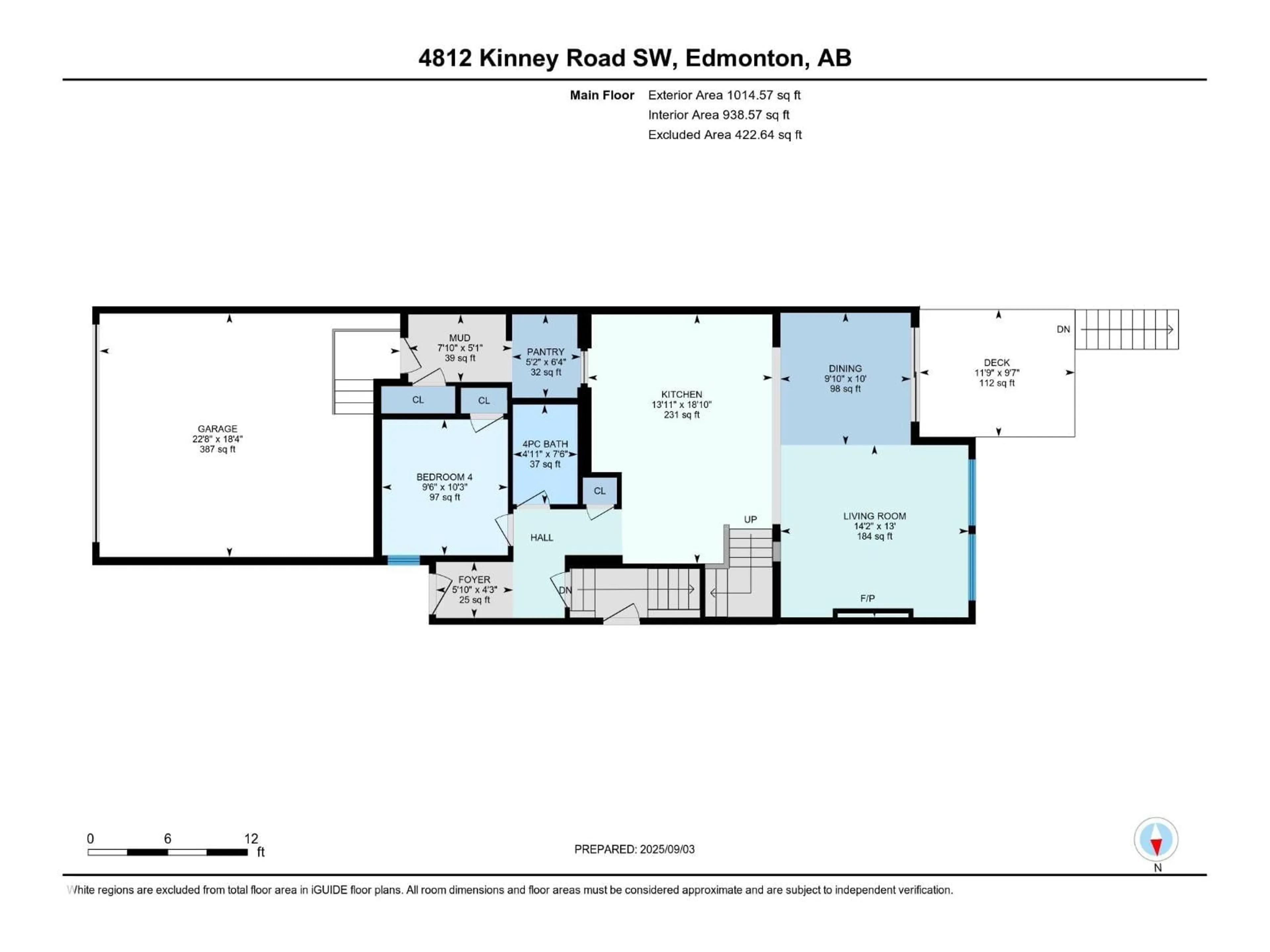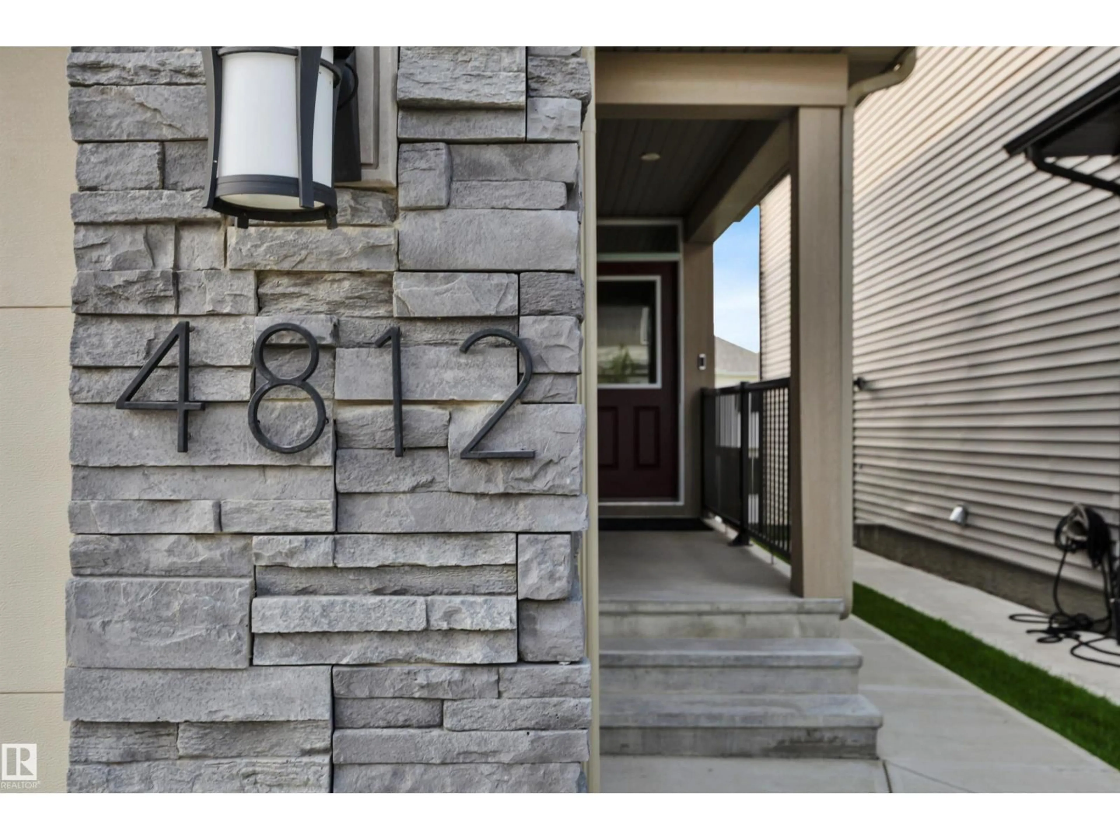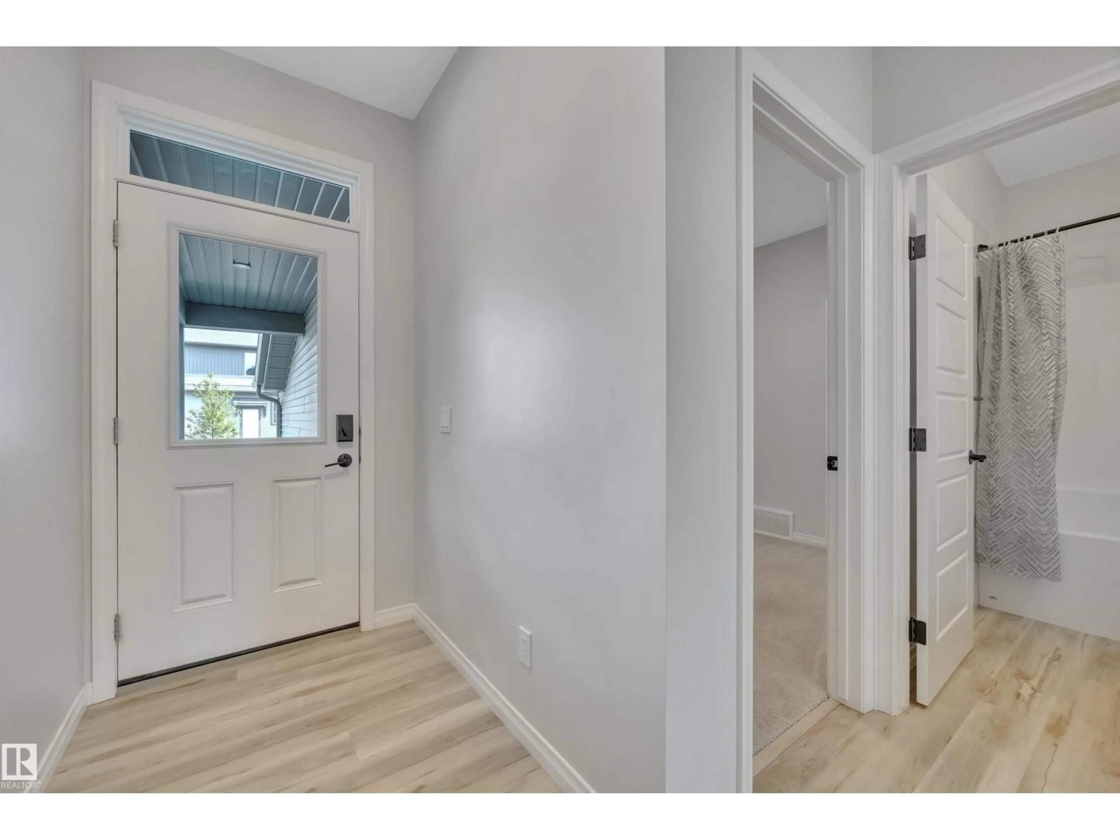4812 KINNEY RD, Edmonton, Alberta T6W5G2
Contact us about this property
Highlights
Estimated valueThis is the price Wahi expects this property to sell for.
The calculation is powered by our Instant Home Value Estimate, which uses current market and property price trends to estimate your home’s value with a 90% accuracy rate.Not available
Price/Sqft$329/sqft
Monthly cost
Open Calculator
Description
Almost new home with a legal basement suite. This stunning fully finished 2-storey property offers over 2300 sq ft of stylish living space, perfectly designed for comfort, functionality, and style. The main floor features a full bedroom or office off the front entrance with an adjacent 4 pce bathroom. The kitchen will impress with the 5 burner gas range, wall oven, sleek island, lots of quartz counterspace, coffee nook and bright modern cabinetry. The deck has also been completed. Upstairs, we have 3 generously sized bedrooms, including a luxurious primary suite with a lovely 5-piece ensuite and walk-thru closet to the laundry room. The bonus room, and a 4-piece main bath round out the upper level. The professionally developed basement 1 bedroom suite, looks equally nice. There are lots of trails and a cut through to the nearby pond. (id:39198)
Property Details
Interior
Features
Main level Floor
Living room
3.96 x 4.31Dining room
3.04 x 2.99Kitchen
5.73 x 4.24Bedroom 4
3.12 x 2.89Exterior
Parking
Garage spaces -
Garage type -
Total parking spaces 4
Property History
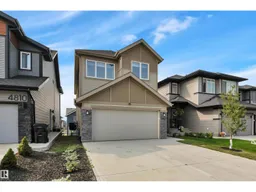 62
62
