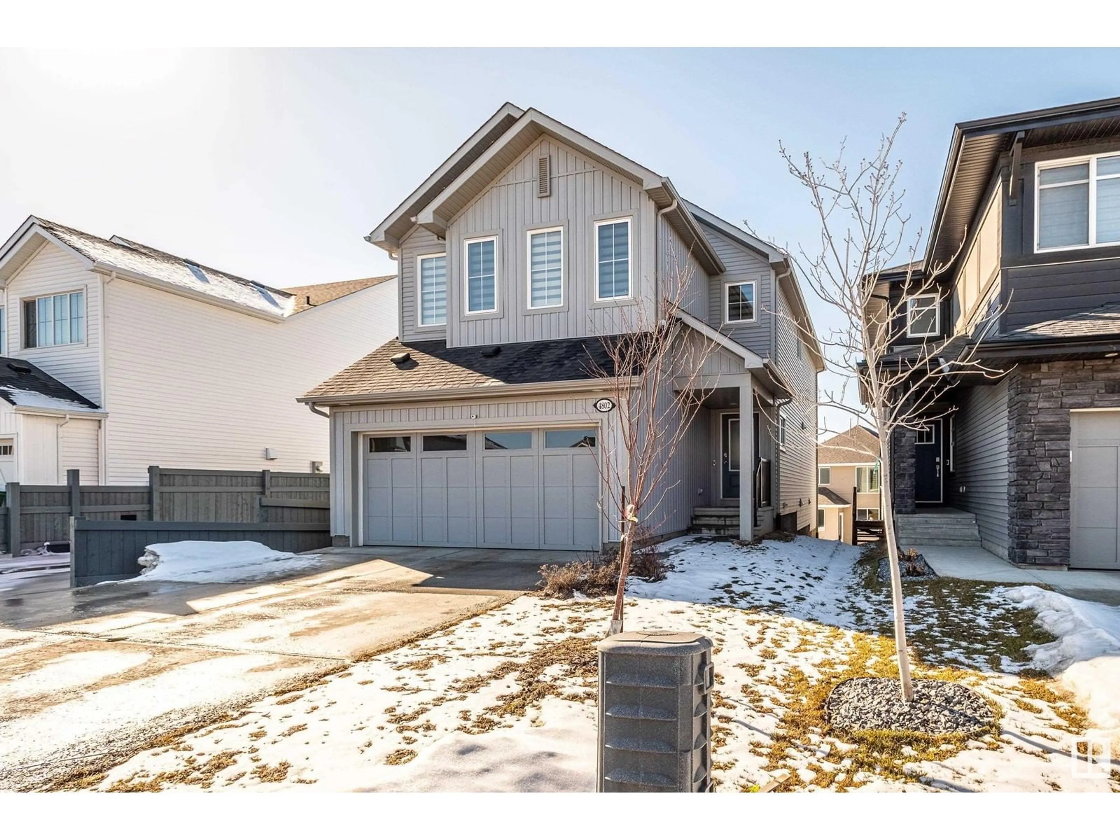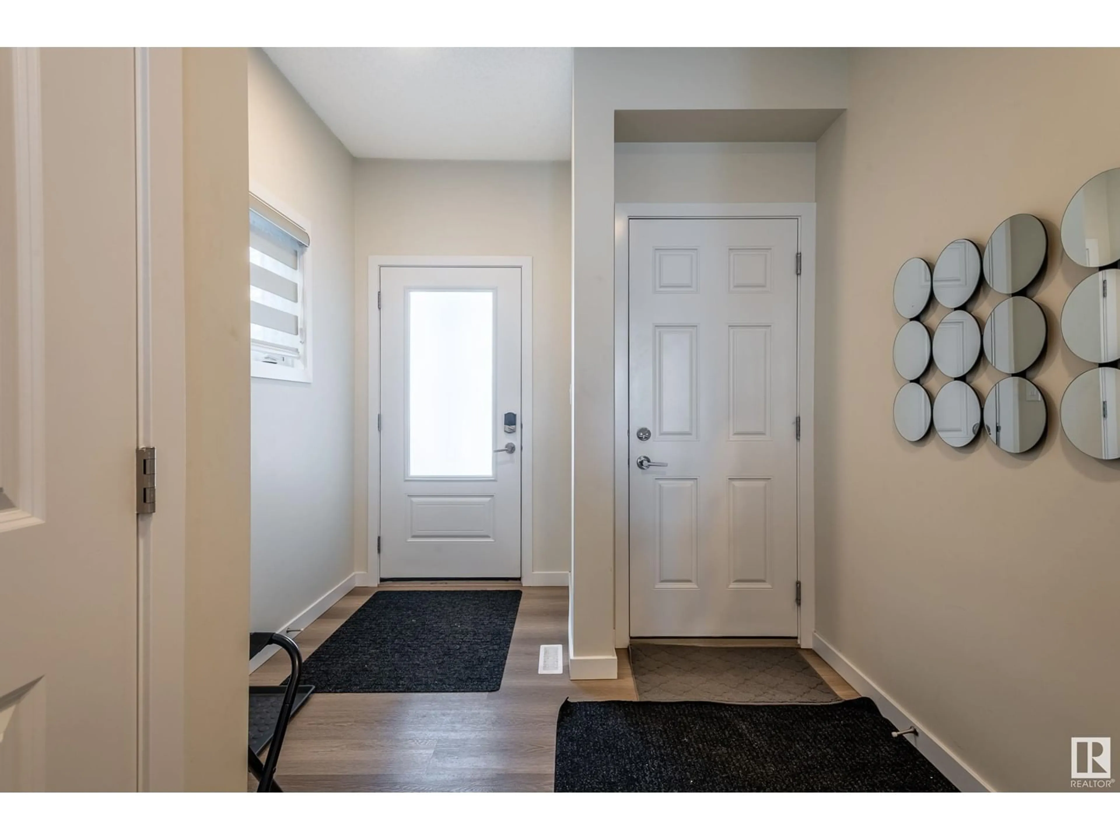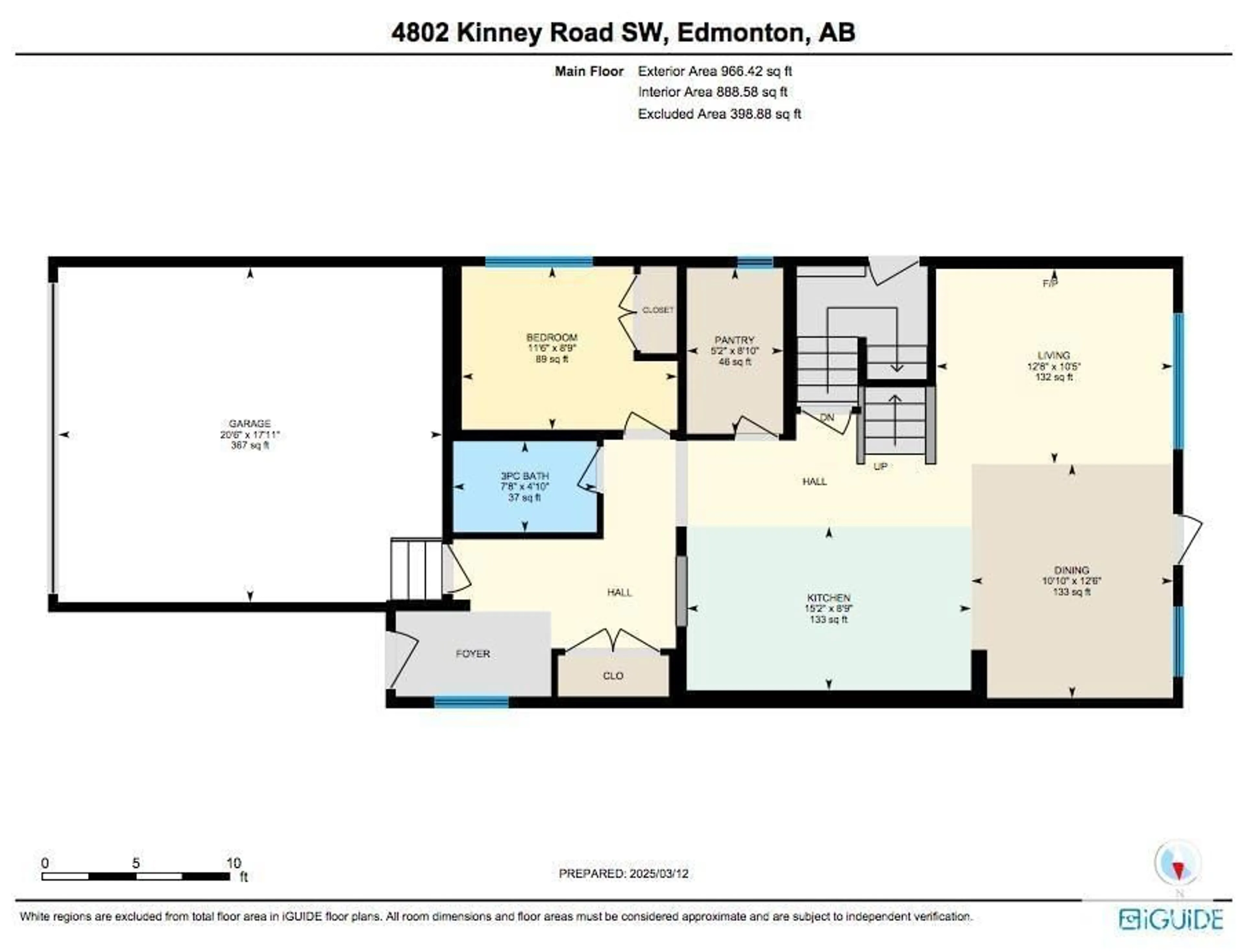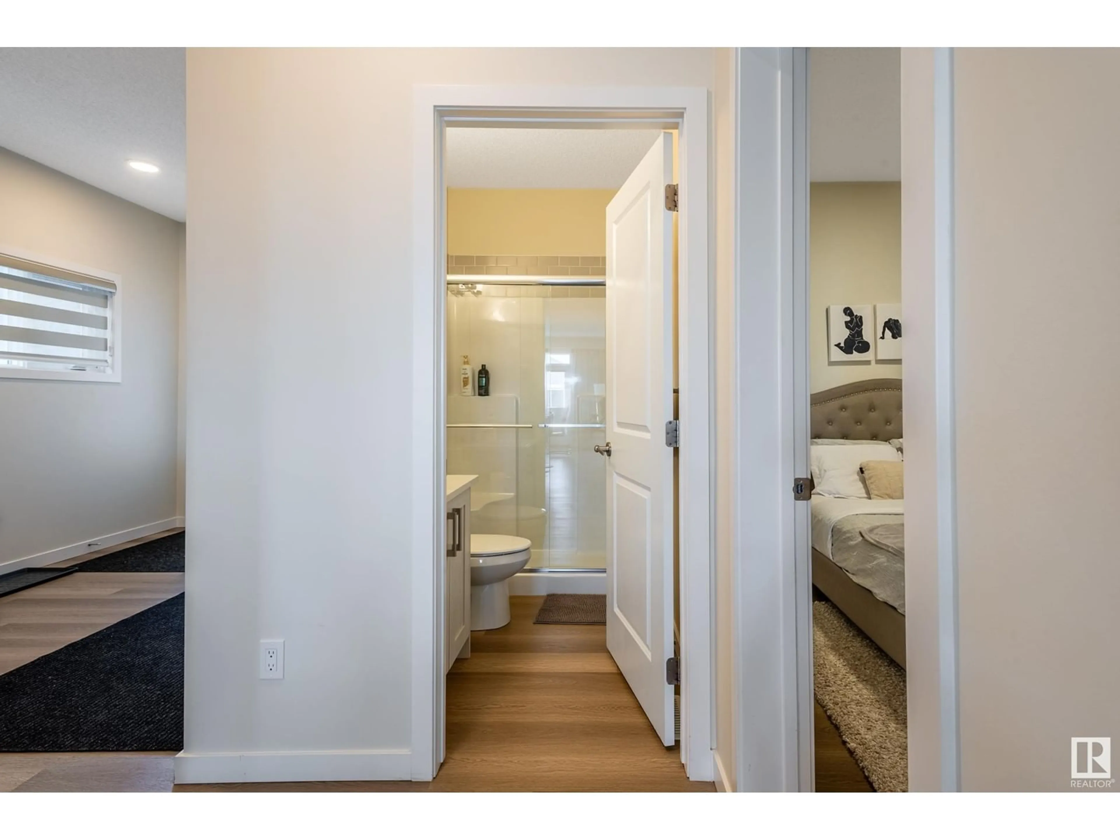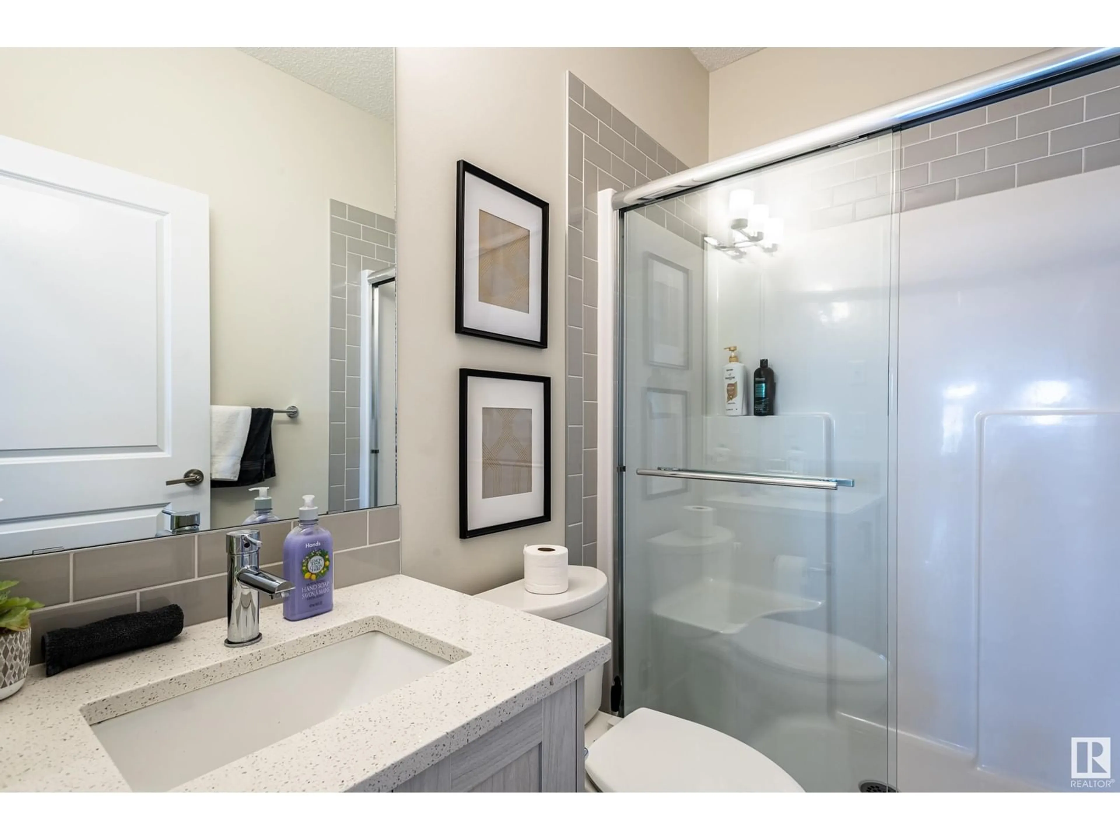4802 Kinney RD SW, Edmonton, Alberta T6W5G2
Contact us about this property
Highlights
Estimated ValueThis is the price Wahi expects this property to sell for.
The calculation is powered by our Instant Home Value Estimate, which uses current market and property price trends to estimate your home’s value with a 90% accuracy rate.Not available
Price/Sqft$296/sqft
Est. Mortgage$2,855/mo
Tax Amount ()-
Days On Market16 days
Description
This brand new home is a stunning, fully finished 2-storey single family home in the one of the most sought community of Keswick. Excellent schools are just a short stroll away, making it a prime location for families. Soaring 9' ceilings on both the main. The sleek white flat front kitchen cabinetry, complemented by a gas stove, high-end island, quartz countertops, built-in oven and microwave, and a convenient butler pantry. Three generously sized bedrooms, including the primary bedroom with its own 9' ceilings, offer comfortable retreats and an extra bedroom on the main level for guest visiting for short stay rendezvous or abundance storage/home office. This property presents an extraordinary opportunity for discerning buyers, Don't miss out on making it yours. BUYERS NOTE: ALL DECORS & FURNITURES ARE NEGOTIABLE AS IT. (id:39198)
Property Details
Interior
Features
Main level Floor
Living room
Dining room
Kitchen
Bedroom 5
Property History
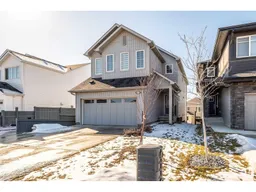 40
40
