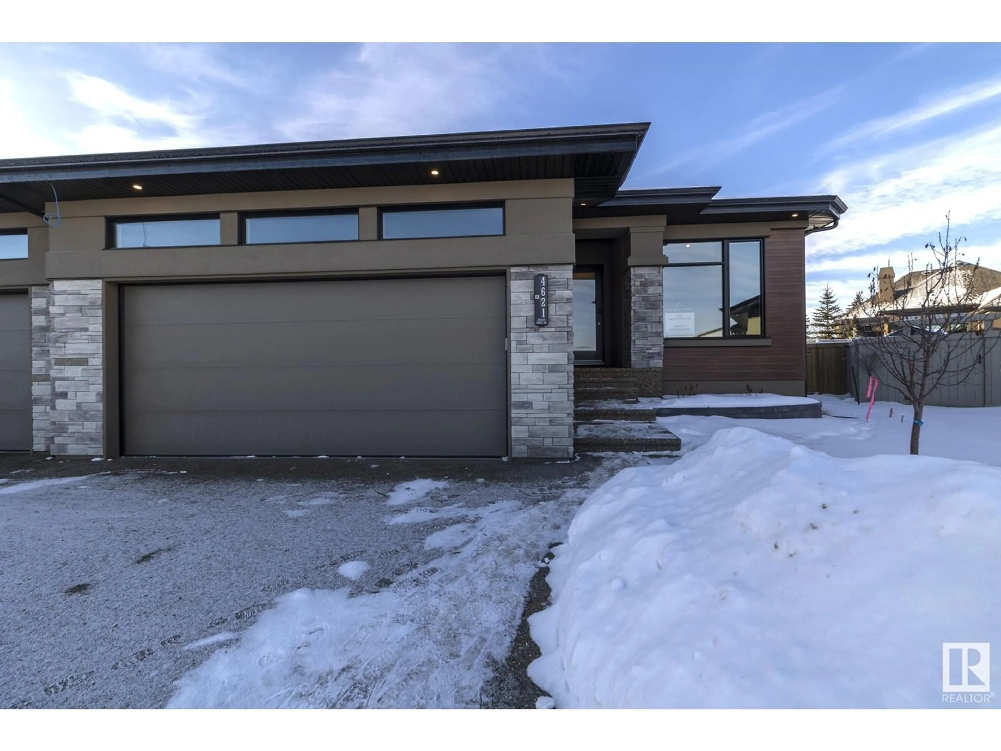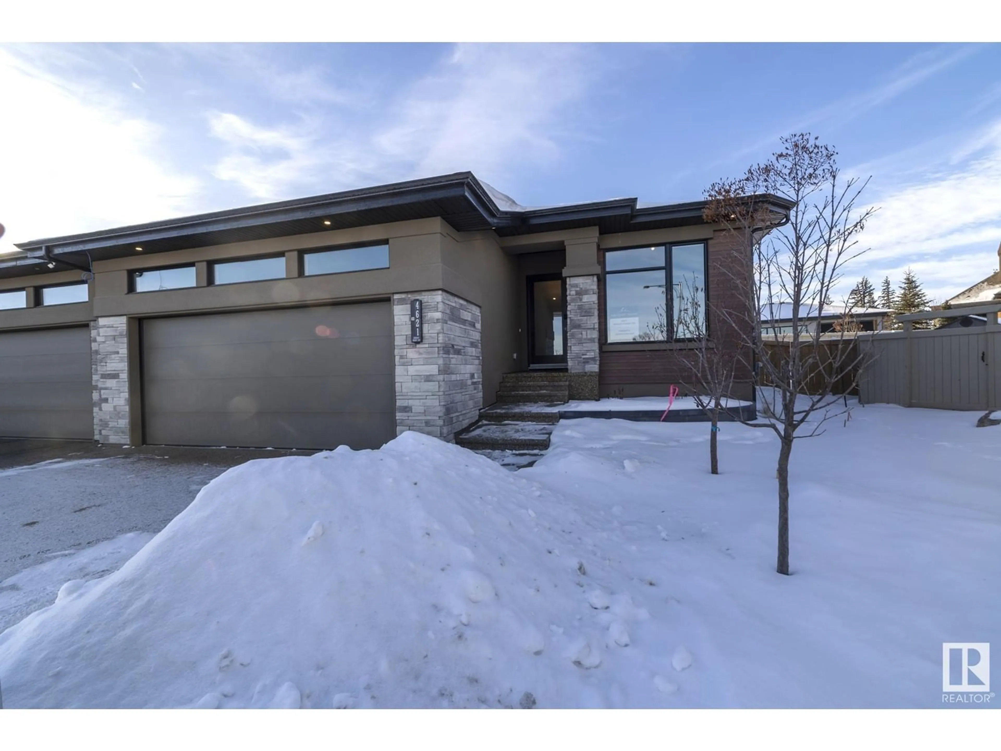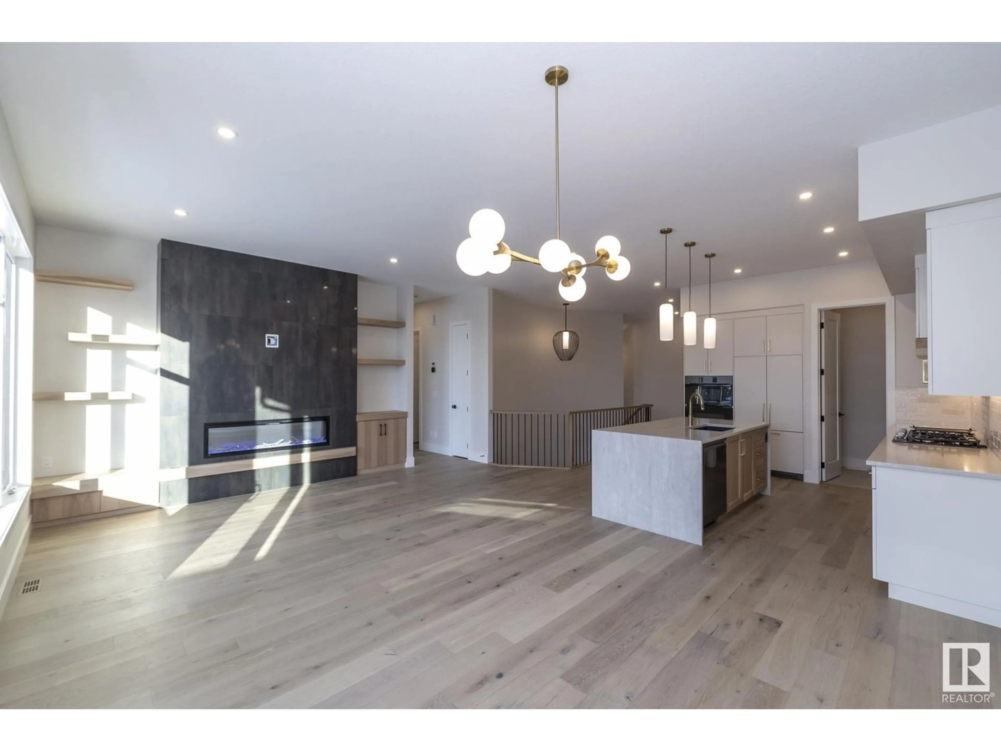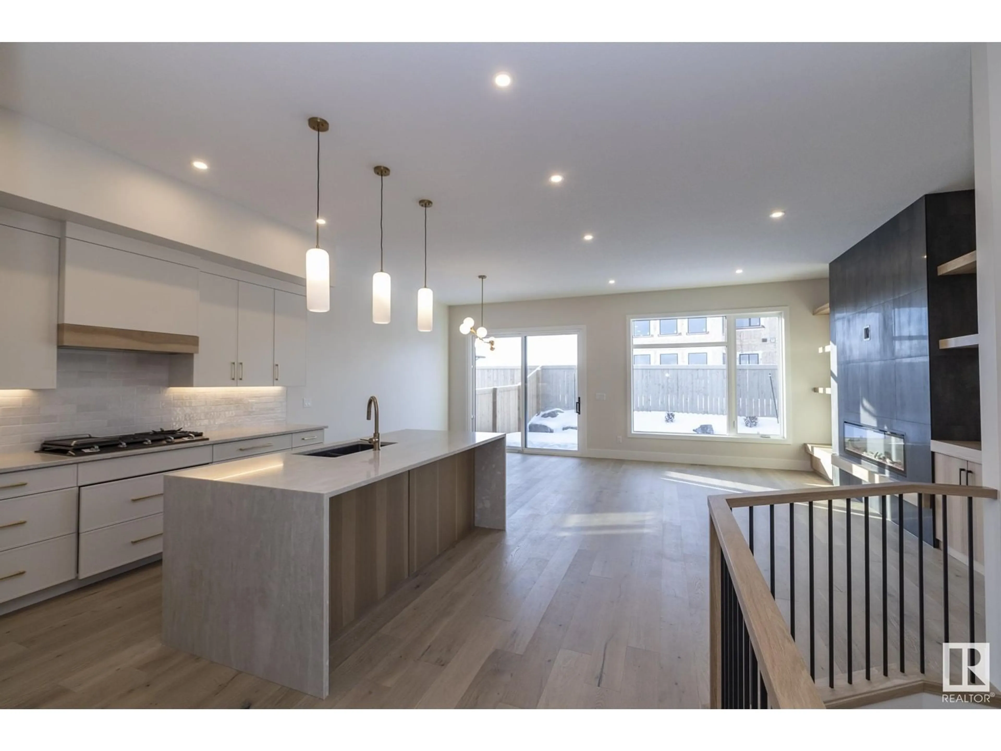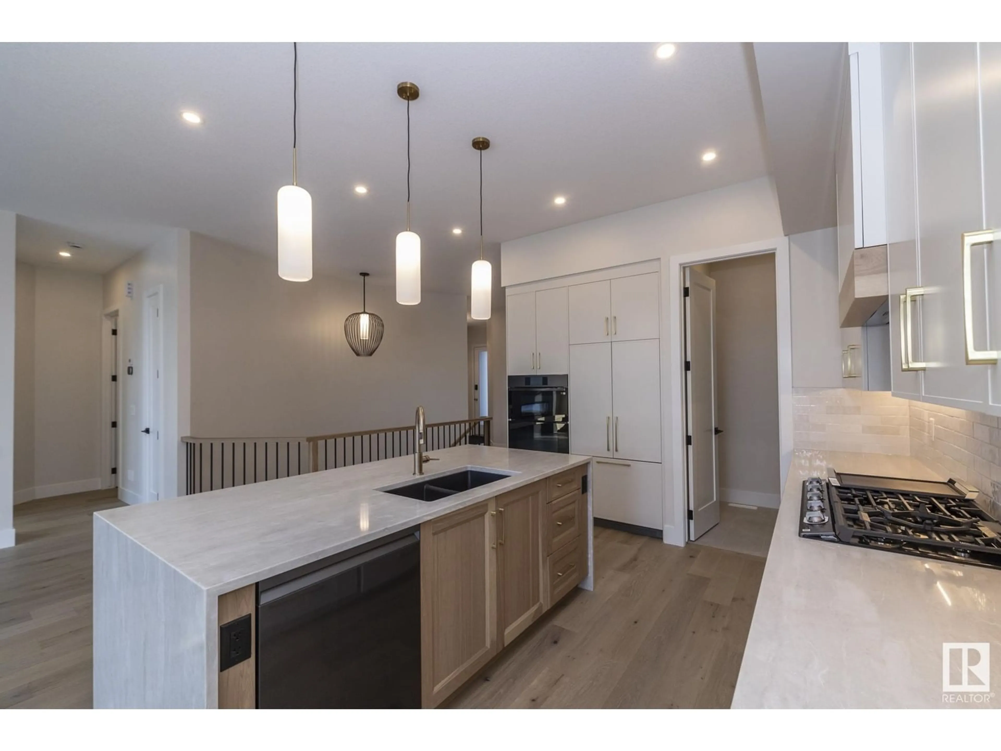SW - 4621 KNIGHT PT, Edmonton, Alberta T6W4B7
Contact us about this property
Highlights
Estimated ValueThis is the price Wahi expects this property to sell for.
The calculation is powered by our Instant Home Value Estimate, which uses current market and property price trends to estimate your home’s value with a 90% accuracy rate.Not available
Price/Sqft$675/sqft
Est. Mortgage$4,583/mo
Tax Amount ()-
Days On Market105 days
Description
Welcome to The Eleanor III by Aacropolis Homes located in Keswick. This luxury bungalow duplex boasts 3 bedrooms & 2.5 bathrooms sitting at 1598 sqft w/ FF basement. Key notes of this home starting on the exterior is an attached double garage w/ floor drain & ceiling height for future car lift, landscaping + fencing & deck, exposed aggregate steps, sidewalk + driveway, black exterior windows, acrylic stucco system c/w additional stone + faux wood siding details. The main-floor comes with lavish finishing including 10’ ceilings, 8’ doors, custom built ins in the mudroom, white oak stair stringers + walnut railing, Napoleon electric fireplace w/ hickory + tile details, appliance package, custom built-in master walk-in closet w/ direct access to laundry room, ensuite has custom tiled shower, heated tiled floors + freestanding tub. The fully finished basement comes complete w/ wet bar. This home is a CAN’T MISS if you love LUXURY! (id:39198)
Property Details
Interior
Features
Main level Floor
Living room
4.1m x 3.9mDining room
4.1m x 2.9mKitchen
4.2m x 6.4mFamily room
5.2m x 6.5mProperty History
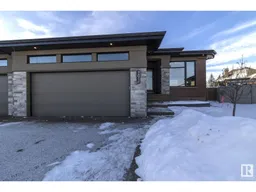 75
75
