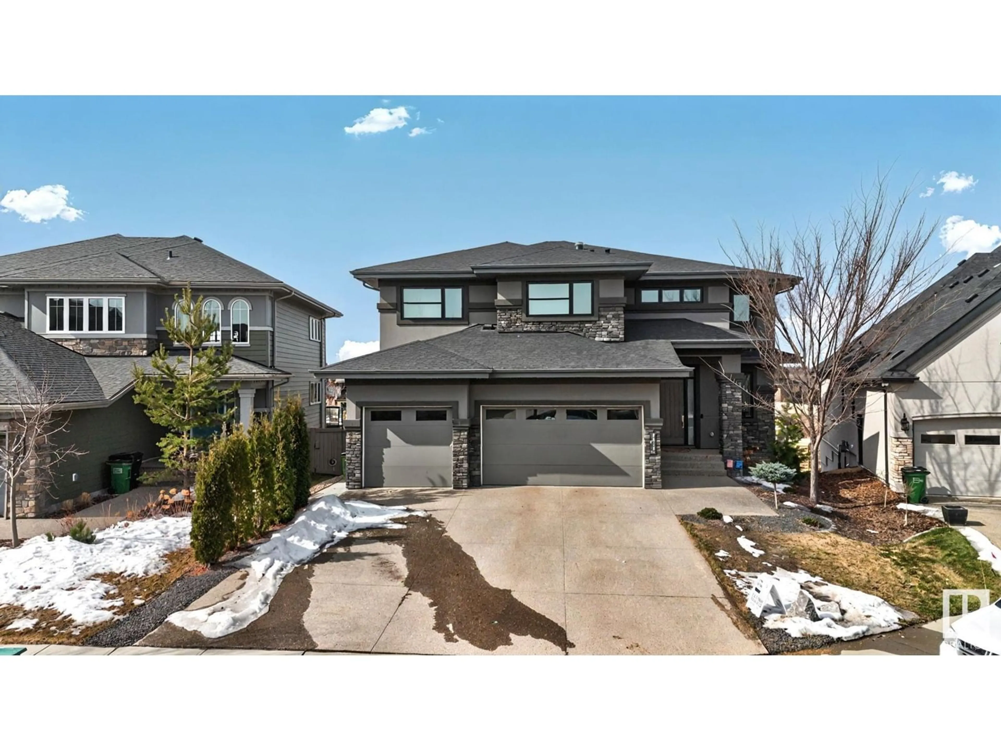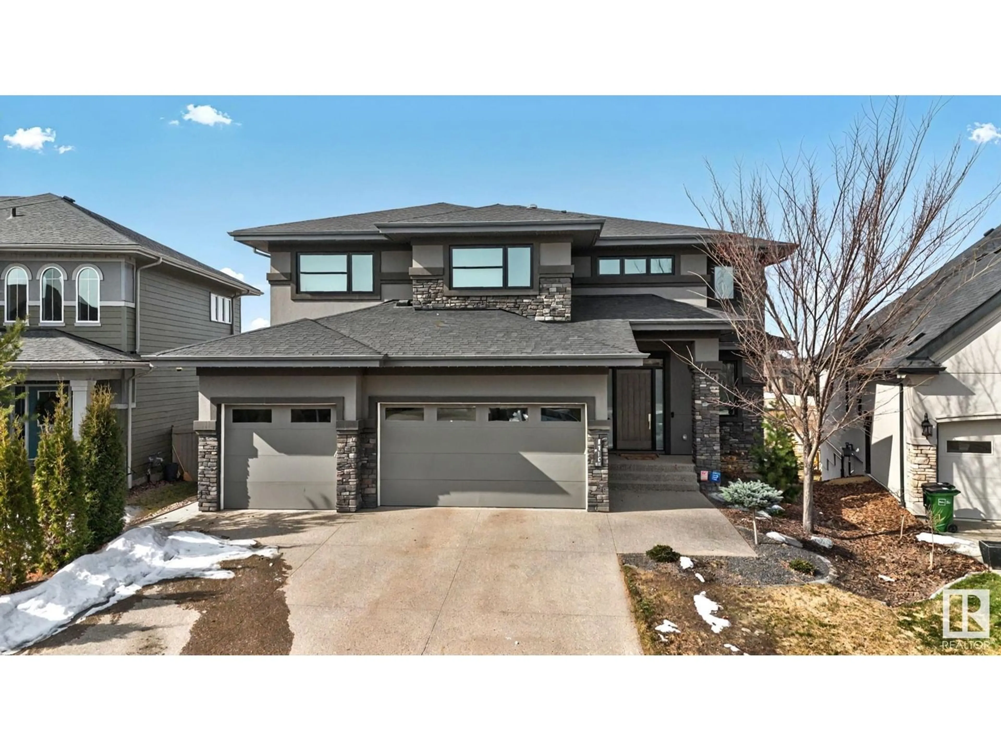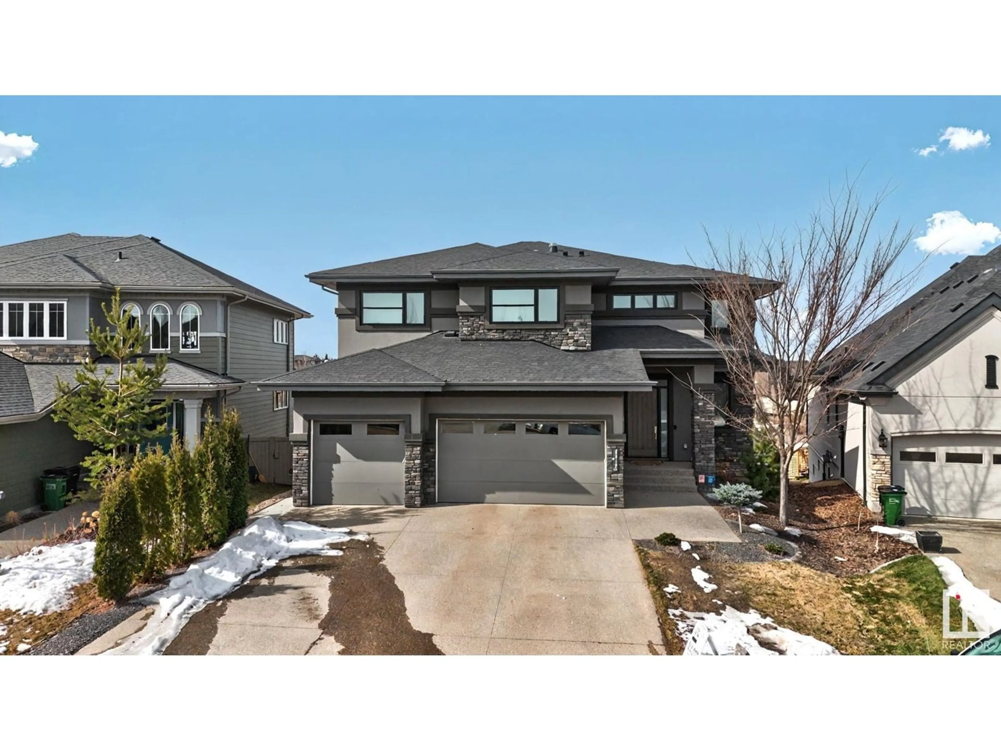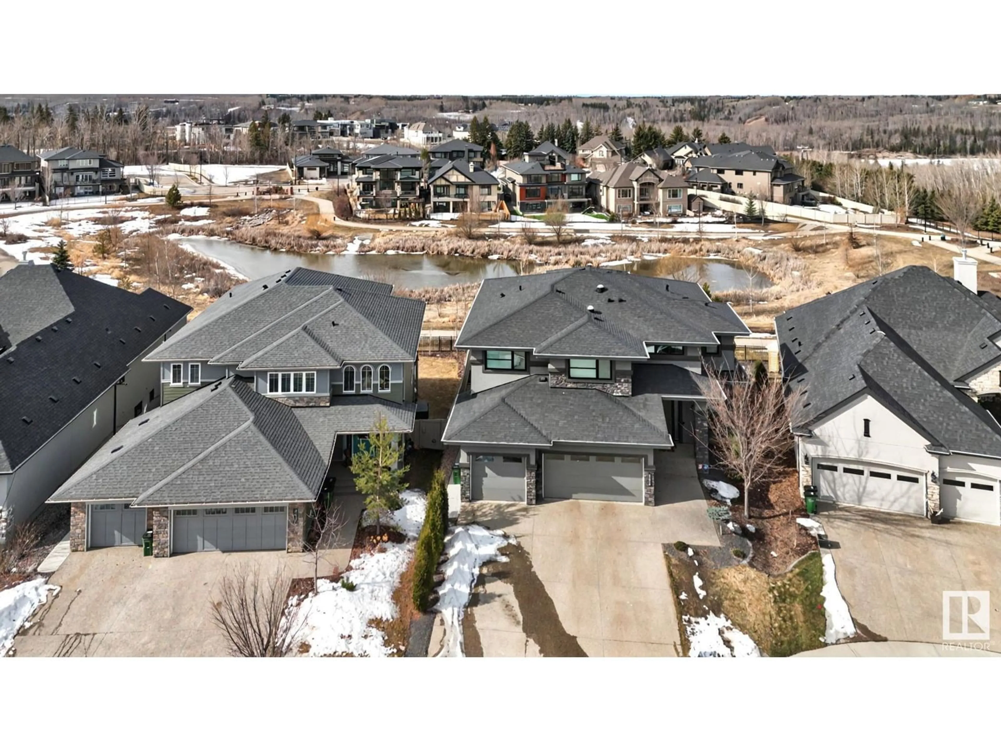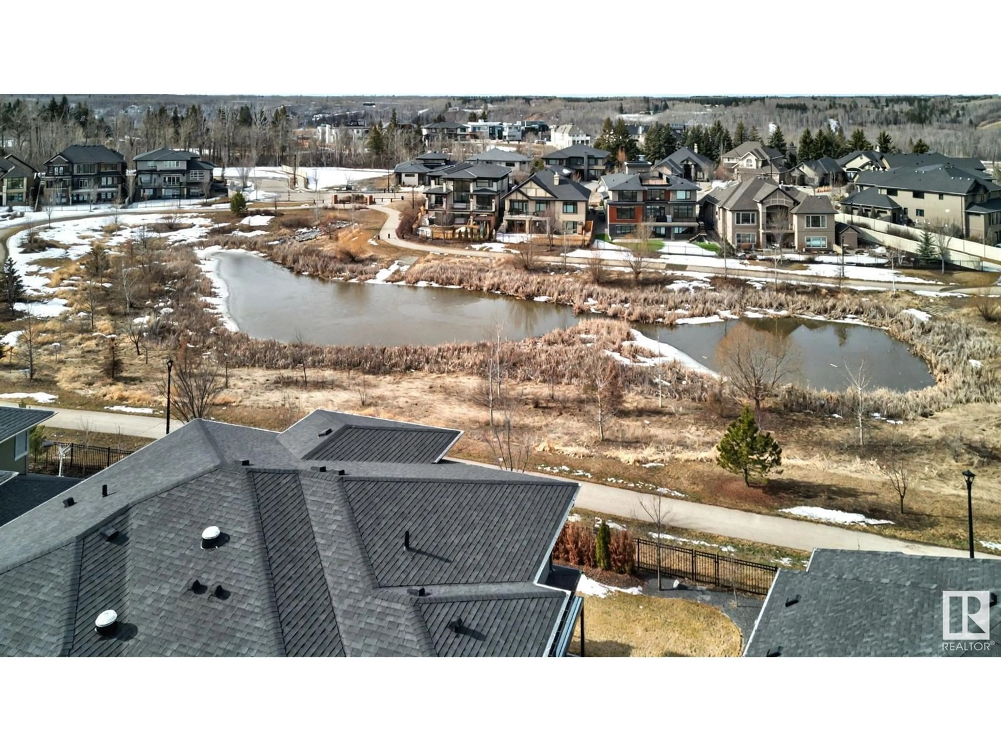4312 KENNEDY BAY BA SW, Edmonton, Alberta T6W3B2
Contact us about this property
Highlights
Estimated ValueThis is the price Wahi expects this property to sell for.
The calculation is powered by our Instant Home Value Estimate, which uses current market and property price trends to estimate your home’s value with a 90% accuracy rate.Not available
Price/Sqft$441/sqft
Est. Mortgage$6,420/mo
Tax Amount ()-
Days On Market3 days
Description
Luxury Walkout Backing Onto the Pond –Custom-Built by Ace Lange Homes Nestled on a quiet cul-de-sac in Keswick on the River, this stunning 3384 sq.ft. + 1377 sq. ft.walkout offers 4+1 bedrooms, a den, a bonus room, and a triple garage with breathtaking pond views. High-end finishes, 10’ ceilings & elegant hardwood floors enhance the open-concept design, flooding the home with natural light.The gourmet kitchen is a chef’s dream, with Miele appliances, quartz countertops, a large island, custom cabinetry,& a walk-in pantry. The living room showcases a beautiful fireplace, perfect for entertaining or relaxing. Upstairs are 4 spacious bedrooms, including a luxurious primary suite with a spa-like ensuite, large walk-in closet, and laundry room. A bonus room offers flex space for a media area or home office. The fully finished walkout basement includes a rec room, bedroom, workout room, ample storage, and patio doors leading to an in-ground hot tub spa. Enjoy direct access to walking trails & green spaces. (id:39198)
Property Details
Interior
Features
Lower level Floor
Bedroom 5
3.49 m x 4 mRecreation room
9.16 m x 7.7 mUtility room
8.69 m x 4.29 mProperty History
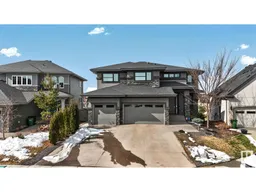 74
74
