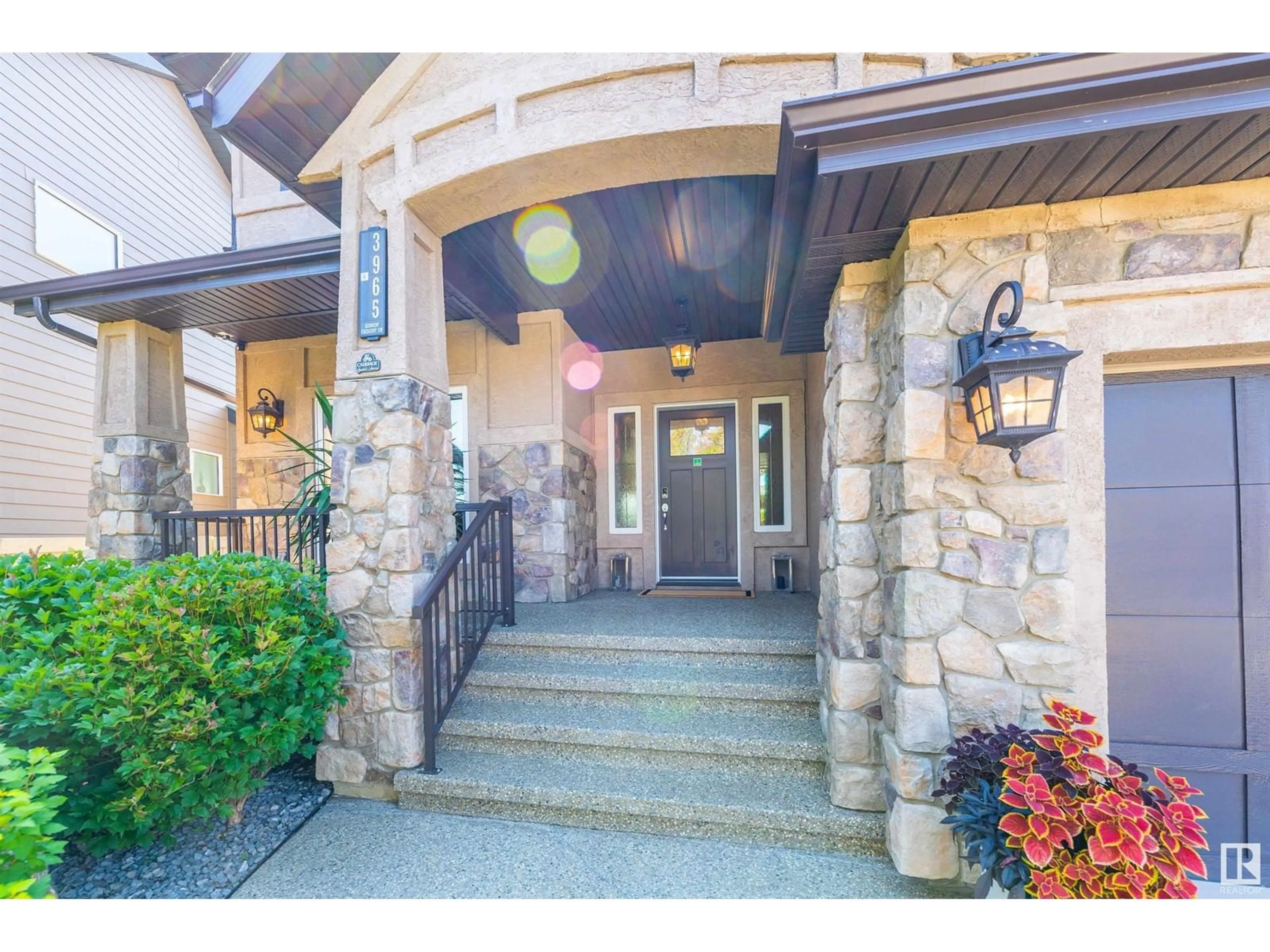3965 KENNEDY CR SW, Edmonton, Alberta T6W2P9
Contact us about this property
Highlights
Estimated ValueThis is the price Wahi expects this property to sell for.
The calculation is powered by our Instant Home Value Estimate, which uses current market and property price trends to estimate your home’s value with a 90% accuracy rate.Not available
Price/Sqft$356/sqft
Est. Mortgage$4,805/mo
Tax Amount ()-
Days On Market36 days
Description
Luxurious custom built 2 story home nestled in quiet Cul-de-sac on lrg PIE lot in the prestigious KESWICK ON THE RIVER w/ WALKOUT BSMT! Great curb appeal w/ stucco/stone exterior & professional landscaping. Built by Carriage Signature Homes, quality built & craftsmanship is evident. Main floor features open foyer w/ 19’ ceiling, den, living room& formal dining. Chef’s kitchen is HUGE w/ loads of cherry cabinets, lrg center island, high end appliances –Subzero fridge, Wolf gas stove, dbl B/I steam oven & Miele D/W. Upstairs has a bonus rm, 2nd den, laundry& primary suite has a 5 pc luxurious ensuite w/ in-floor heating & steam shower. TWO more bdrms w/ a 5pc Jack/Jill bath. Basement is partially finished w/ a rec rm, gym, family rm & 3 pc shower. SOUTHWEST backyard is professionally & beautifully landscaped like an oasis w/ a covered deck/patio, mini golf course & Asian Fengshui Garden – perfect for summer gathering. You have to come to view it to appreciate the features & details of this wonderfully home! (id:39198)
Property Details
Interior
Features
Basement Floor
Family room
Recreation room
Property History
 50
50





