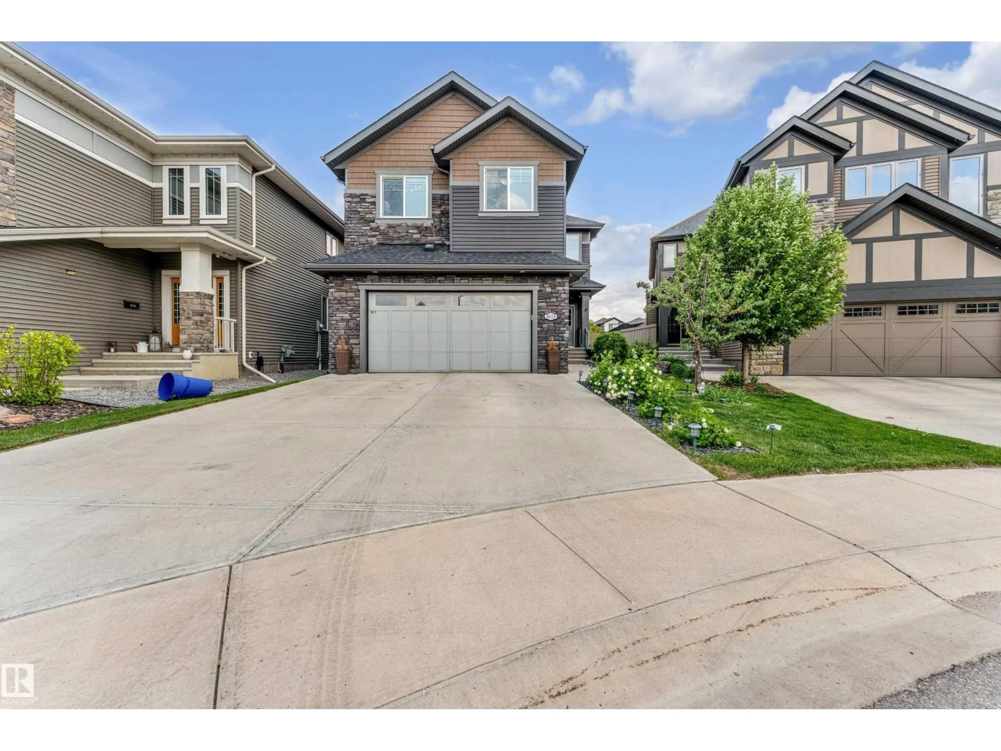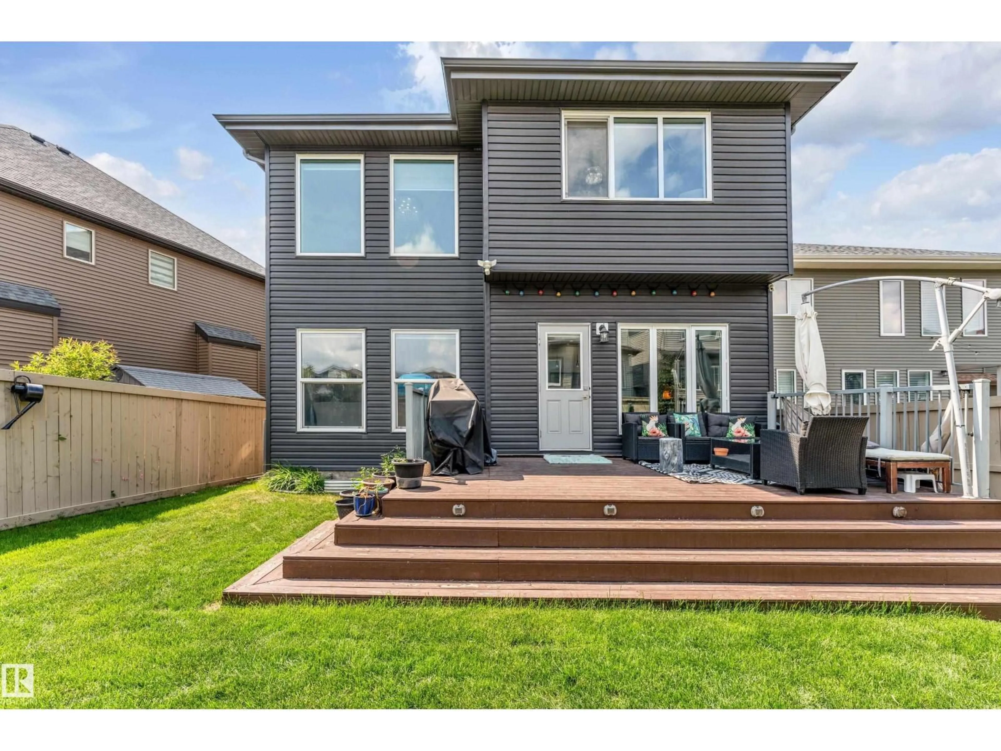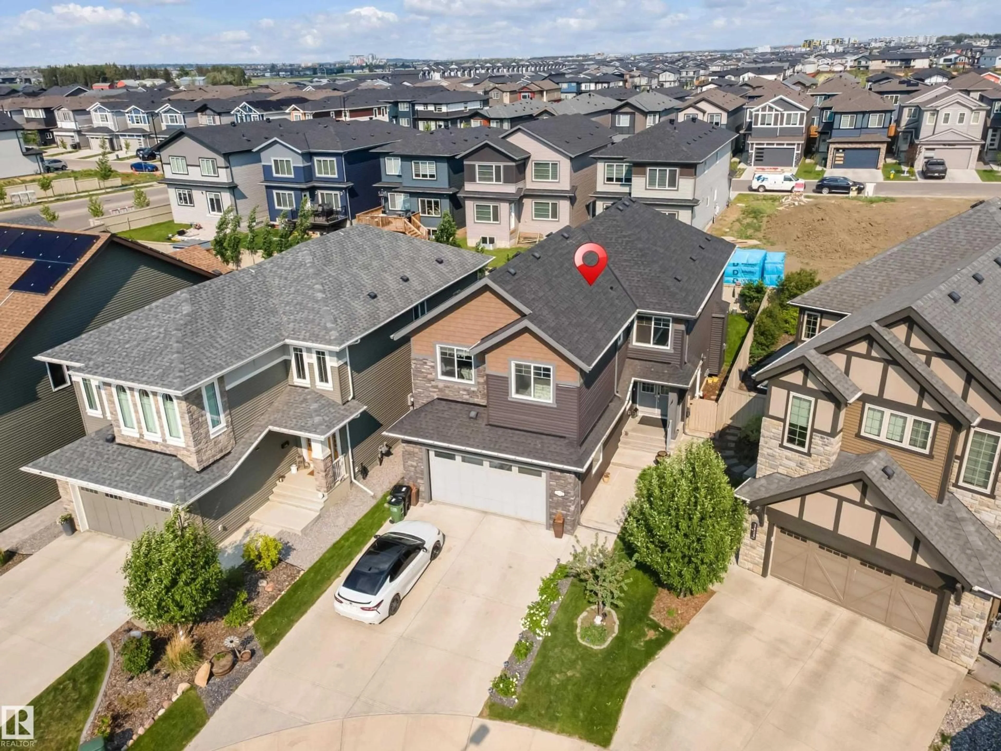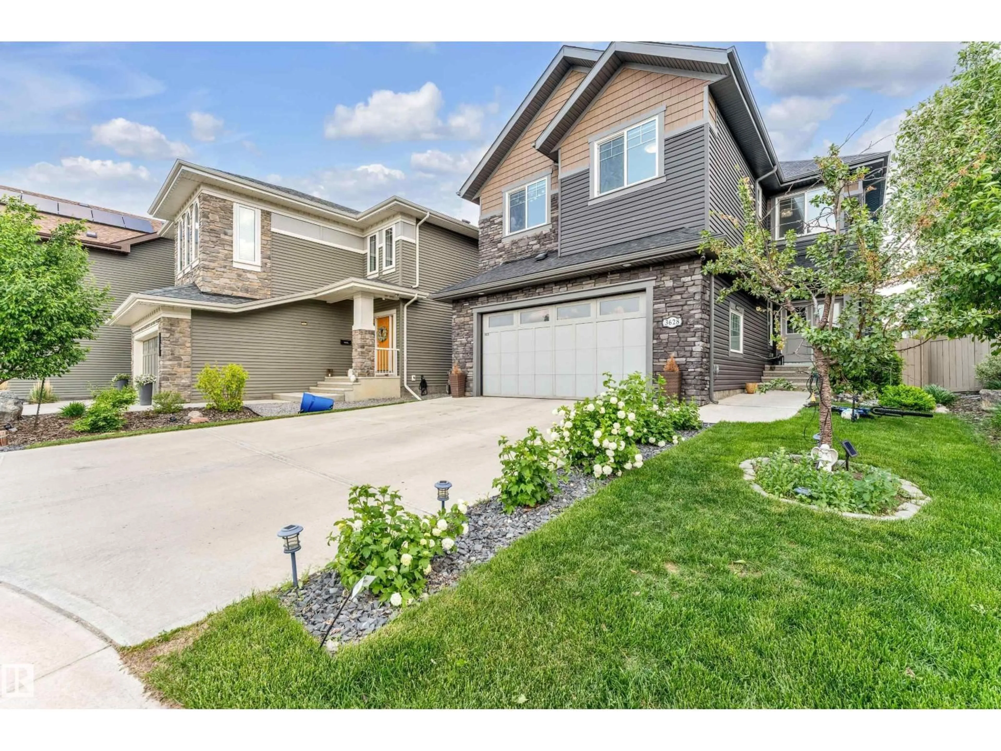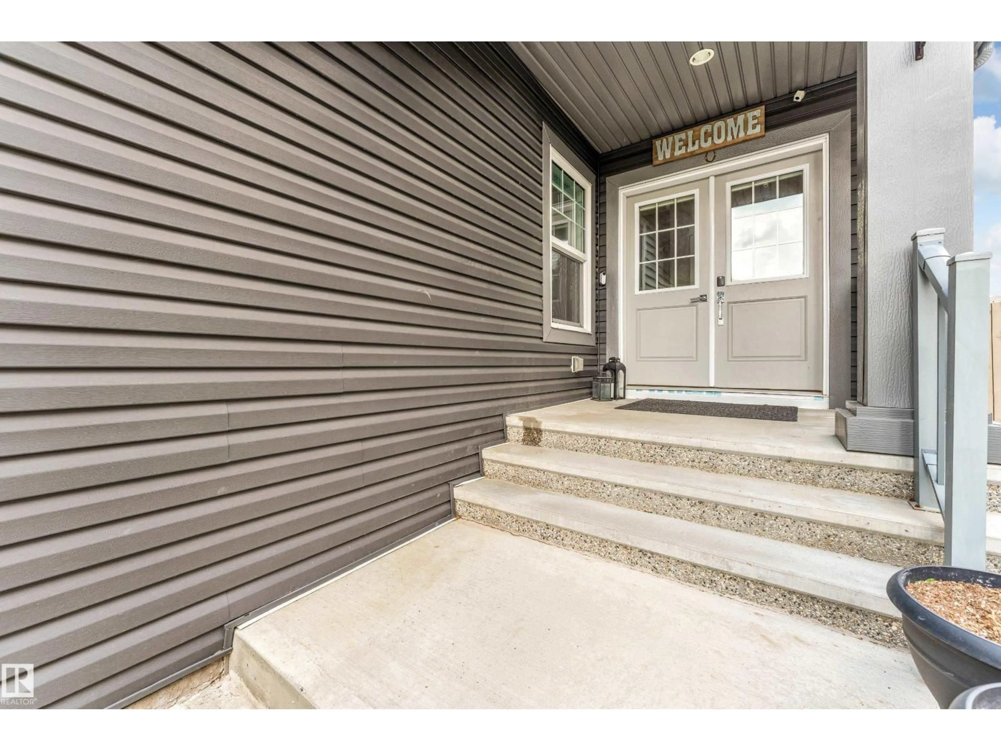3628 KESWICK BV, Edmonton, Alberta T6W3S5
Contact us about this property
Highlights
Estimated valueThis is the price Wahi expects this property to sell for.
The calculation is powered by our Instant Home Value Estimate, which uses current market and property price trends to estimate your home’s value with a 90% accuracy rate.Not available
Price/Sqft$302/sqft
Monthly cost
Open Calculator
Description
**SOUTH EDMONTON**KESWICK COMMUNITY**Legal FINISHED BASEMENT**SECOND KITCHEN**SIDE ENTRY**This nearly 2,414 sq. ft. home offers 5 spacious bedrooms, a gourmet kitchen with a large quartz island, and an elegant living room with soaring ceilings. The main floor includes a front den ideal for a home office, while upstairs features a bonus room, convenient laundry, and a luxurious master suite with a 5-piece ensuite. With a separate side entrance to the basement, it’s perfect for extended family or a potential suite. Enjoy nearby walking trails, parks, playgrounds, and golf courses—all just steps away. Includes an oversized double garage. Completing the package is an oversized double garage, offering ample storage and parking. This is more than just a house. Don’t miss the opportunity to live in a community where nature, luxury, and convenience come together effortlessly. (id:39198)
Property Details
Interior
Features
Main level Floor
Living room
4.1 x 4.26Dining room
4.34 x 2.99Kitchen
4.12 x 3.07Bedroom 5
3.16 x 3.12Property History
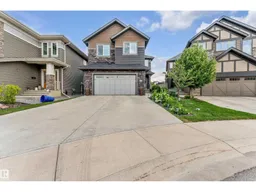 67
67
