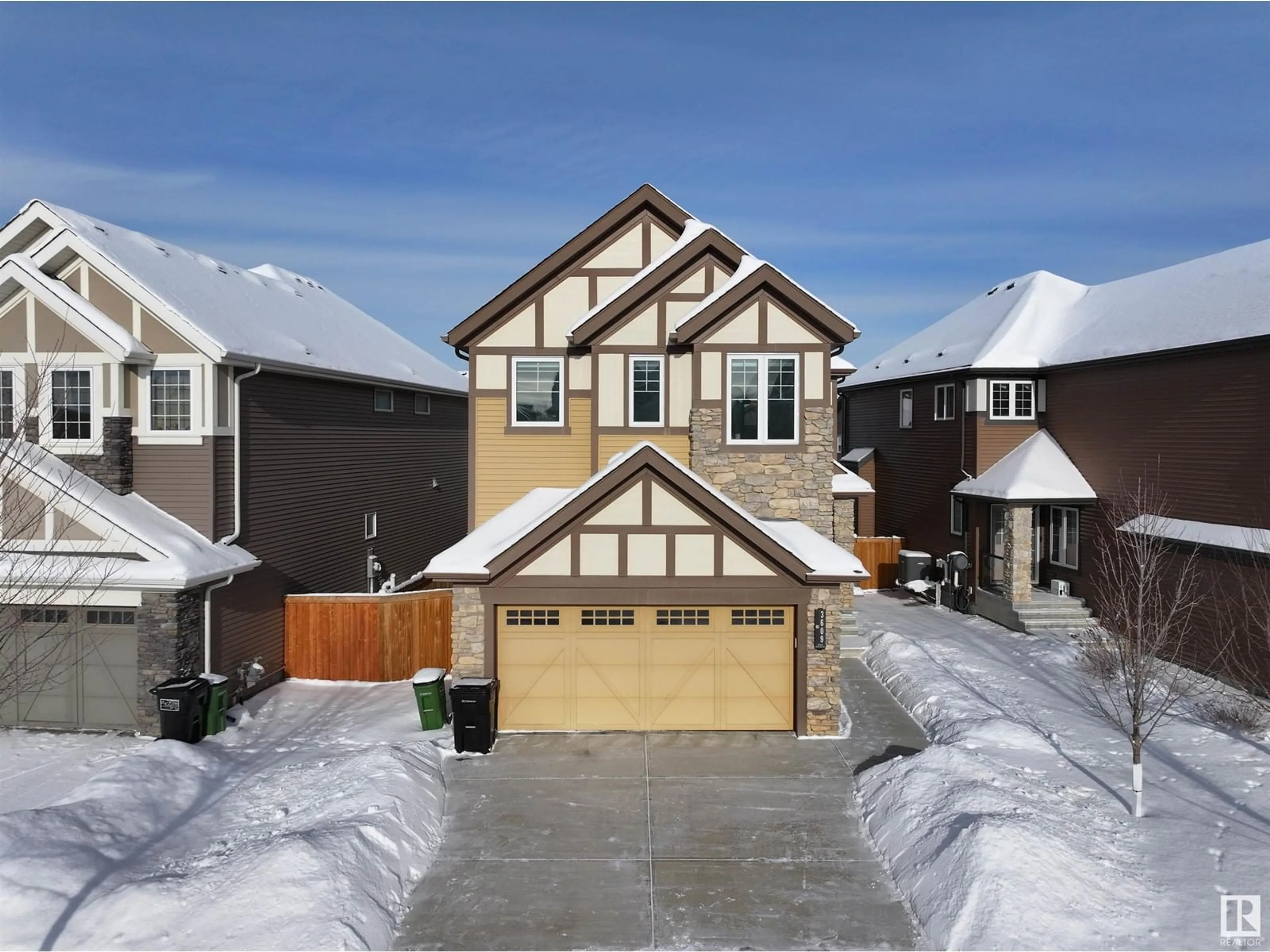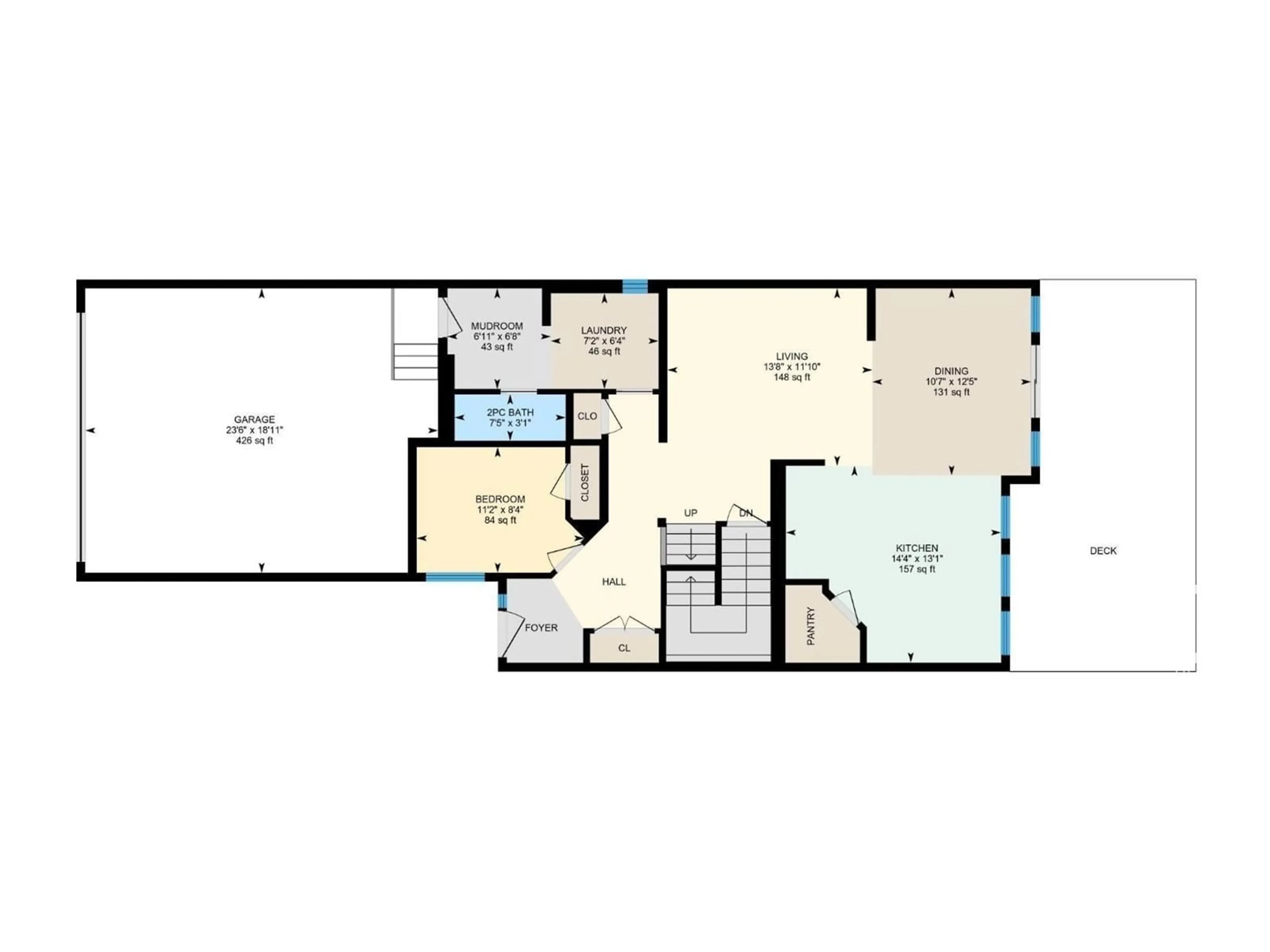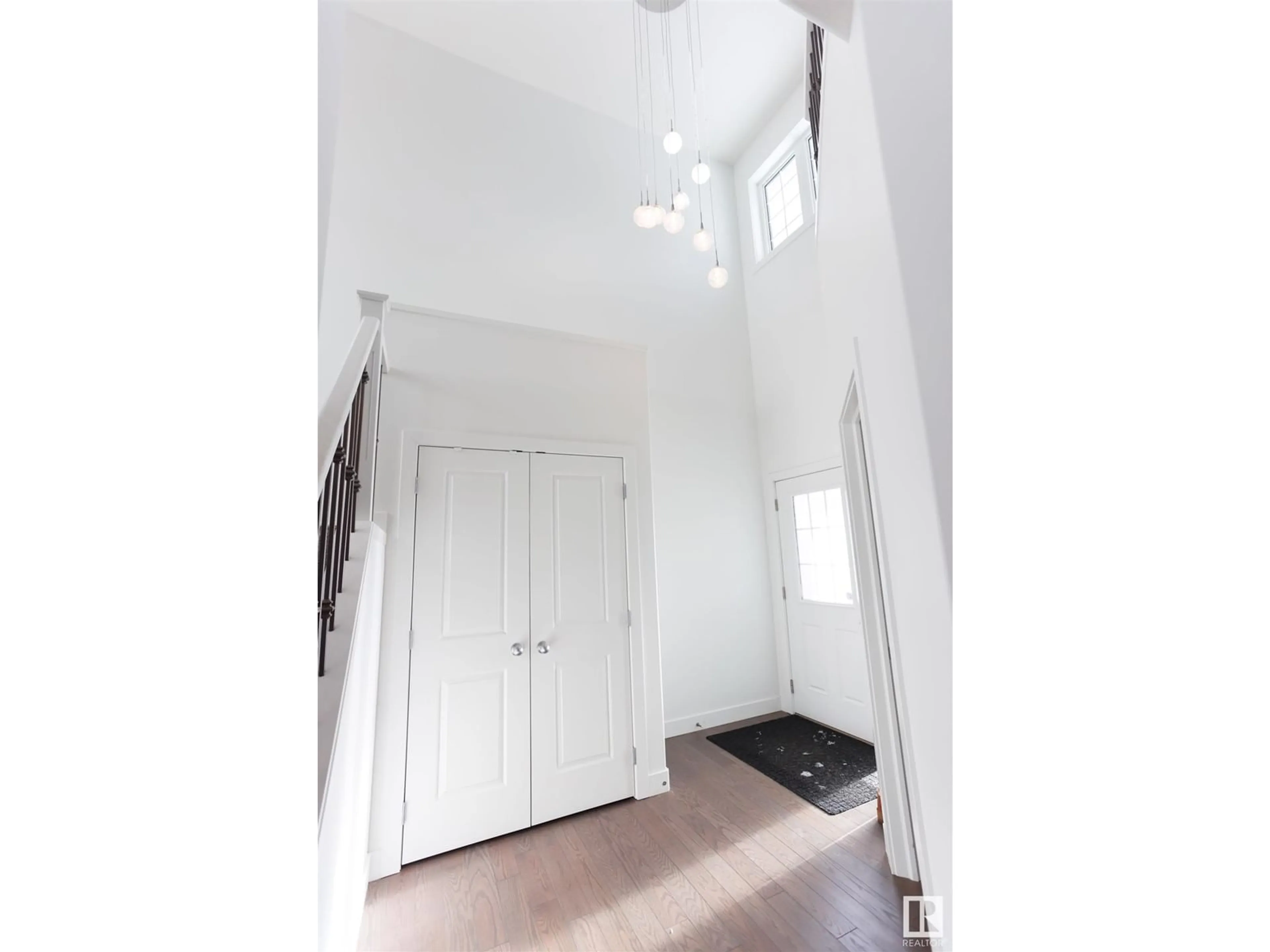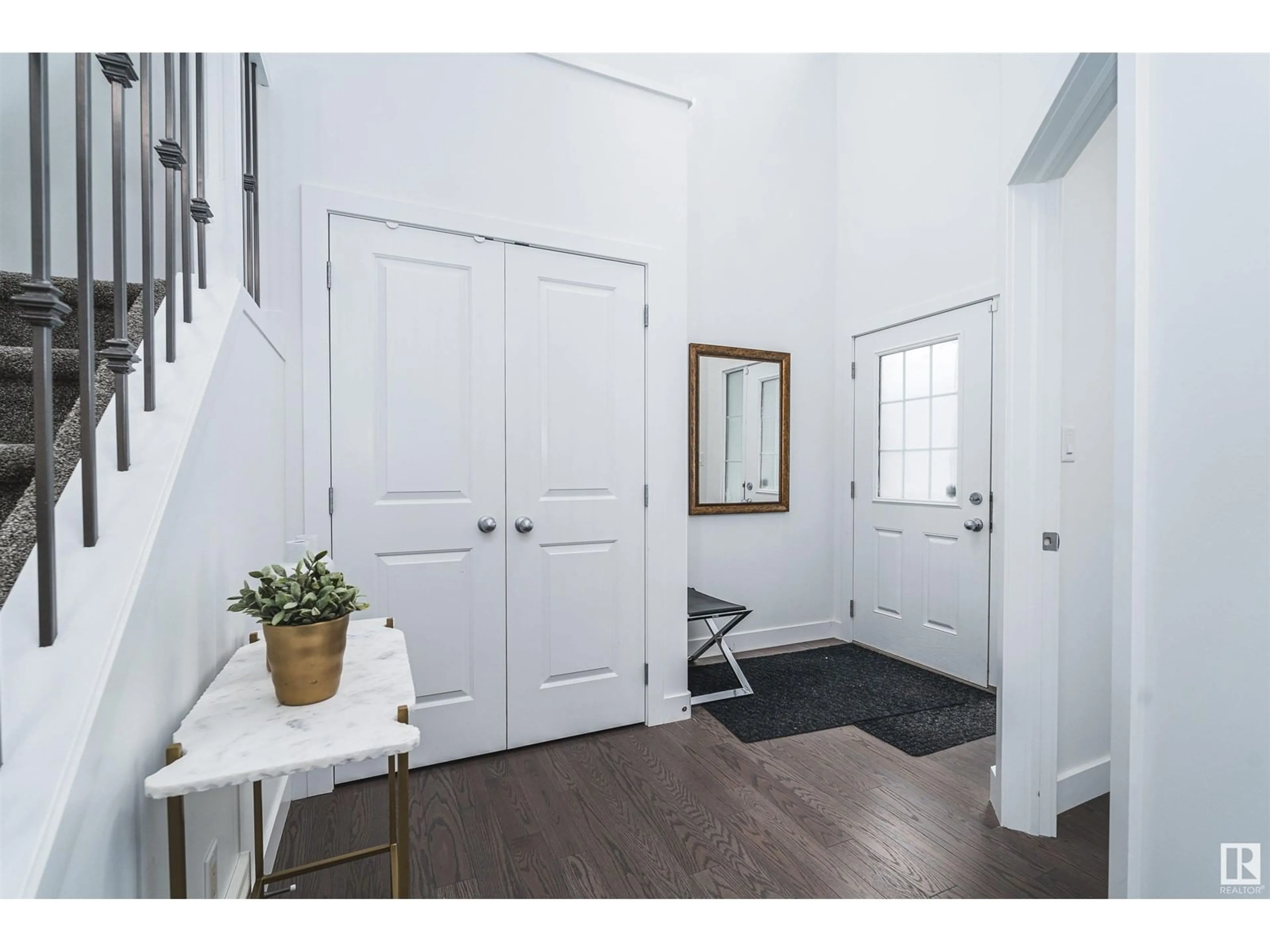3609 KESWICK BV, Edmonton, Alberta T6W3S5
Contact us about this property
Highlights
Estimated ValueThis is the price Wahi expects this property to sell for.
The calculation is powered by our Instant Home Value Estimate, which uses current market and property price trends to estimate your home’s value with a 90% accuracy rate.Not available
Price/Sqft$298/sqft
Est. Mortgage$3,002/mo
Tax Amount ()-
Days On Market29 days
Description
Don't miss out on this great value oriented property located in the premium section of the Keswick Area of Keswick on the River! One of the earlier development of this section guaranteed lower density, wider public road access, and more reasonable spaces between adjacent neighbors! This well maintained home was custom built by Kimberly Homes in 2016, therefore, structural warranty backed by Alberta New Home Warranty Program is still valid. Central Air Conditioner, full width maintenance free deck with aluminum railing and glass inserts, full house water softener and alarm system provide additional values and peace of mind to future owner(s) of this home! Custom designed floor plan by current owner with heavy focuses on family functions, by allocating different spaces in this house to be utilized by different family members in their day to day living. Near 480 SQ.FT of finished basement rec room provides unlimited potentials for additional family fun and imaginations! (id:39198)
Property Details
Interior
Features
Main level Floor
Living room
Dining room
Kitchen
Bedroom 4
Property History
 34
34






