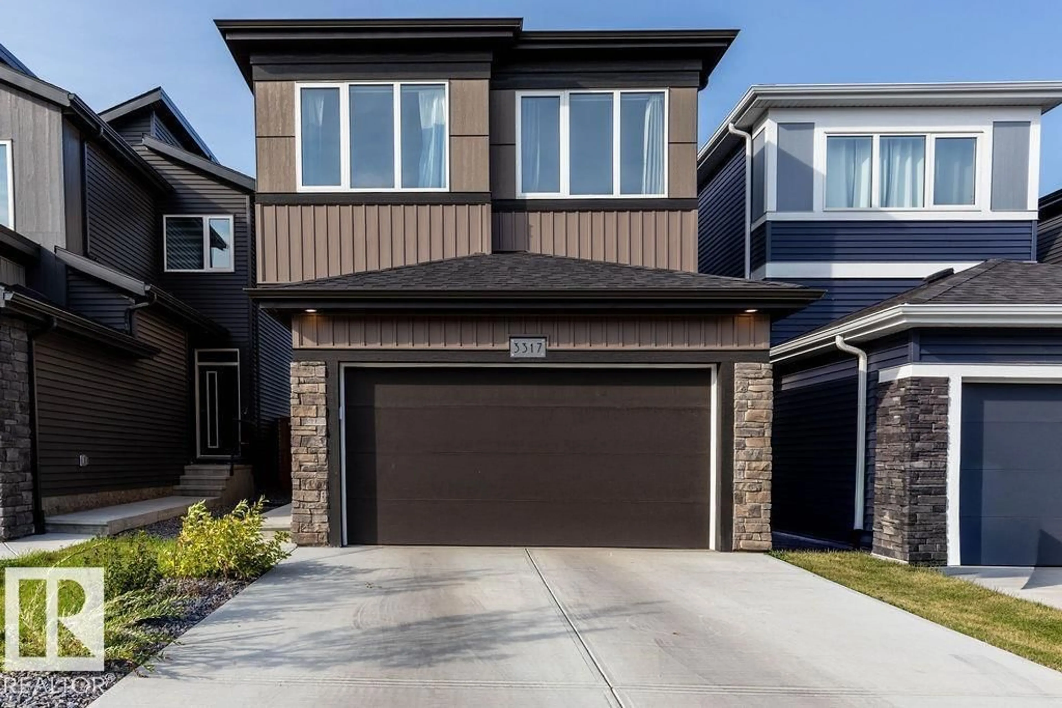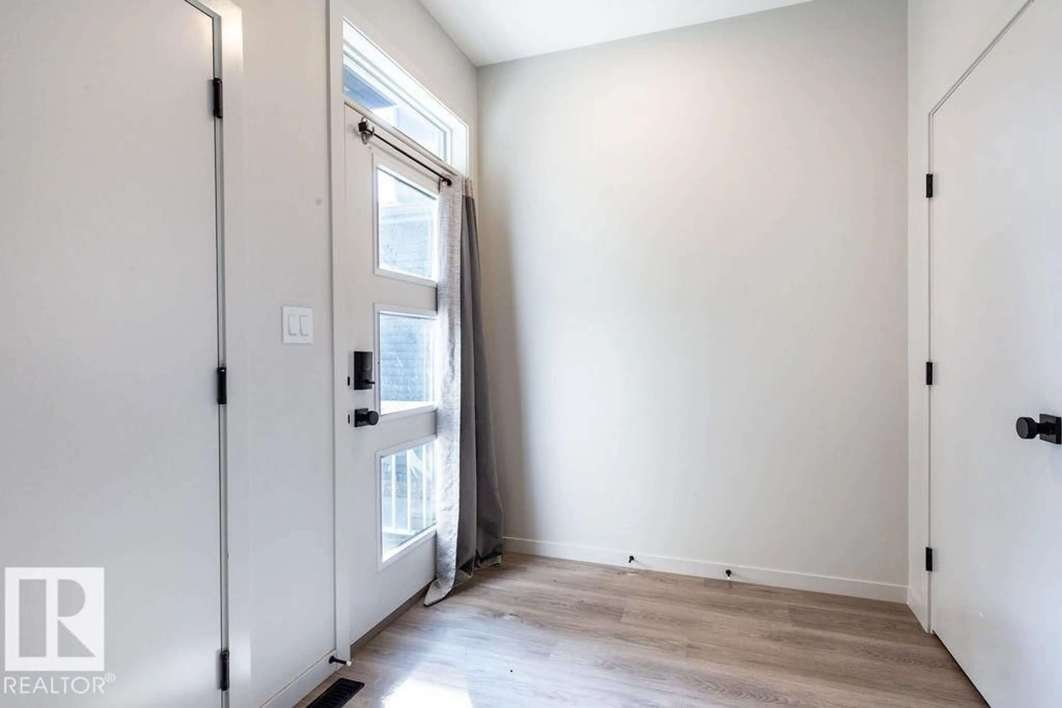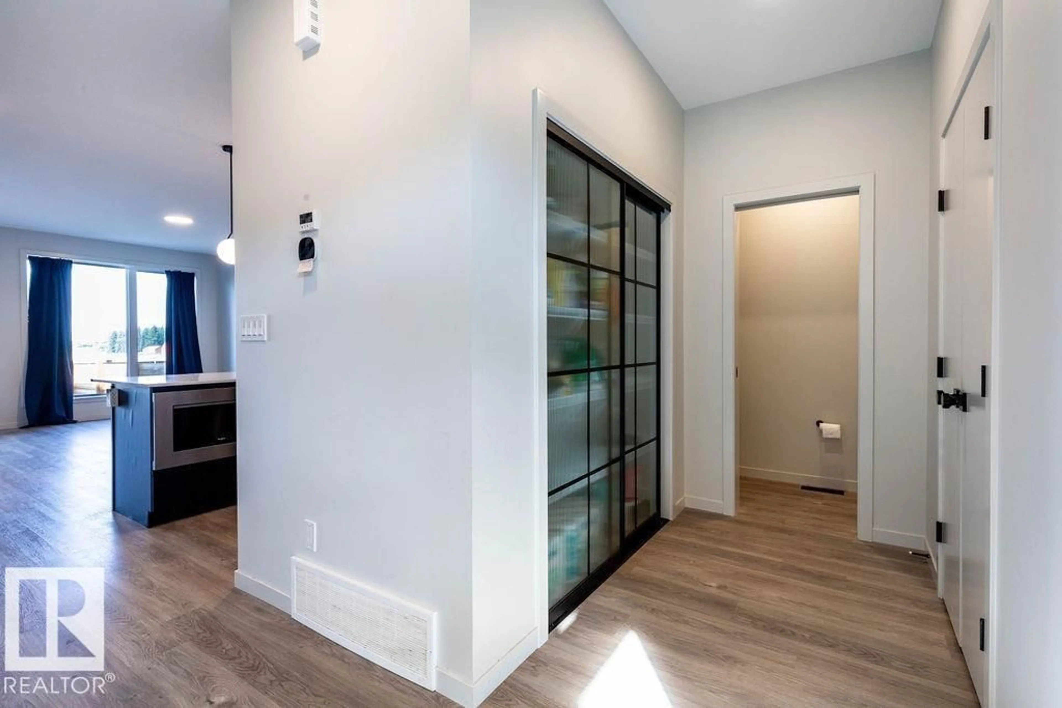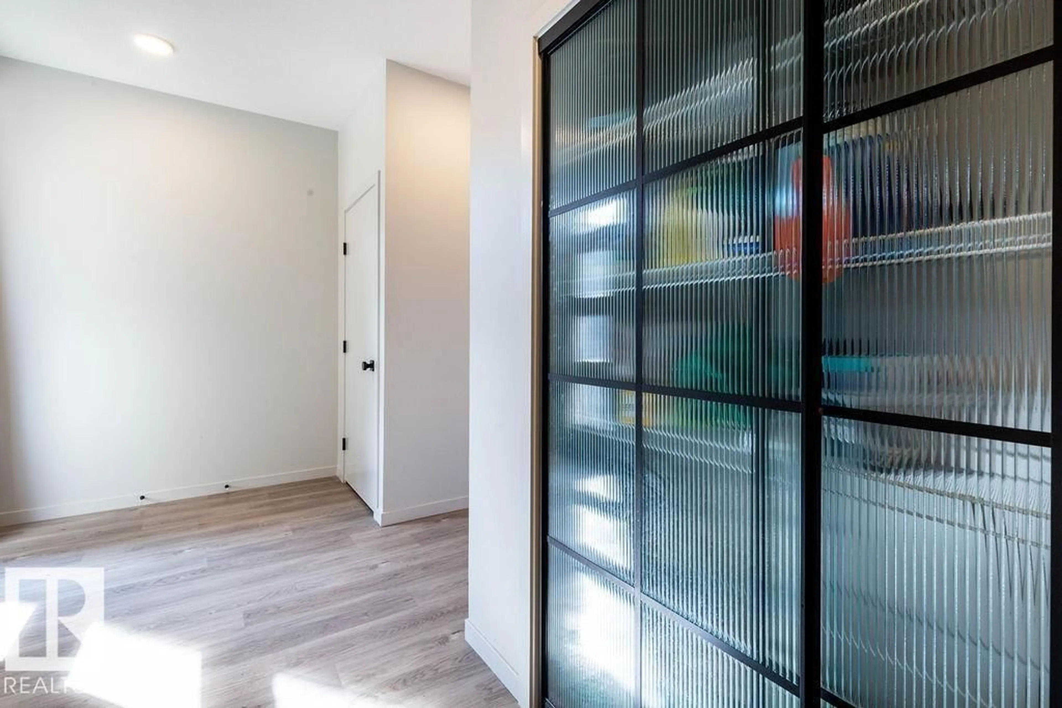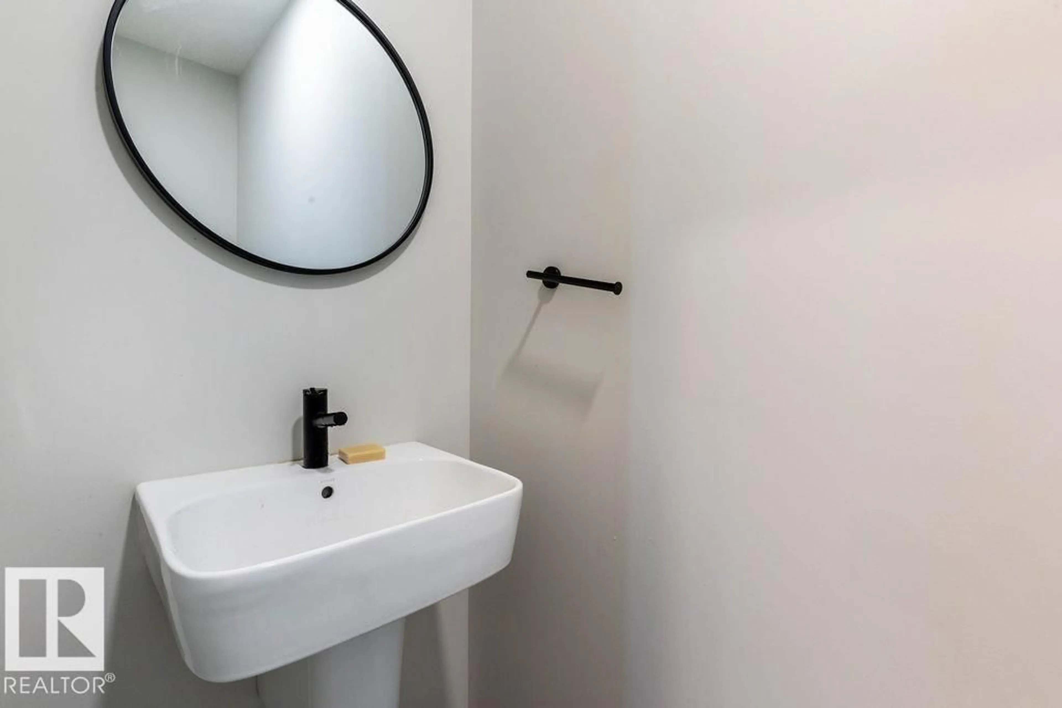3317 KULAY WY, Edmonton, Alberta T6W5E7
Contact us about this property
Highlights
Estimated valueThis is the price Wahi expects this property to sell for.
The calculation is powered by our Instant Home Value Estimate, which uses current market and property price trends to estimate your home’s value with a 90% accuracy rate.Not available
Price/Sqft$316/sqft
Monthly cost
Open Calculator
Description
Welcome to this beautiful 3 bedroom home with a spacious bonus room, perfectly located in the sought-after community of Keswick. The main floor features an open concept design with a modern kitchen complete with stainless steel appliances, plenty of cabinetry, & a central island overlooking the dining & living areas. An electric fireplace with marble surround creates a warm & inviting focal point in the living room. Upstairs you’ll find 3 bedrooms, a full main bath, & a large bonus room that’s perfect for an office, playroom, or family room. The primary offers a generous walk-in closet & a 4-piece ensuite with double sinks. The unfinished basement provides excellent potential for future development, while the double attached garage adds everyday practicality. With no backing neighbours, this home offers extra privacy & peace of mind. Located walking distance to Joey Moss School, shopping, parks, & all amenities, this is a fantastic opportunity to own in one of Edmonton's most desirable neighbourhoods. (id:39198)
Property Details
Interior
Features
Upper Level Floor
Bedroom 3
2.96 x 2.88Primary Bedroom
3.9 x 3.82Bedroom 2
3.76 x 2.78Bonus Room
4.57 x 3.94Exterior
Parking
Garage spaces -
Garage type -
Total parking spaces 4
Property History
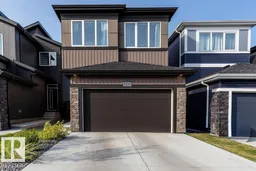 35
35
