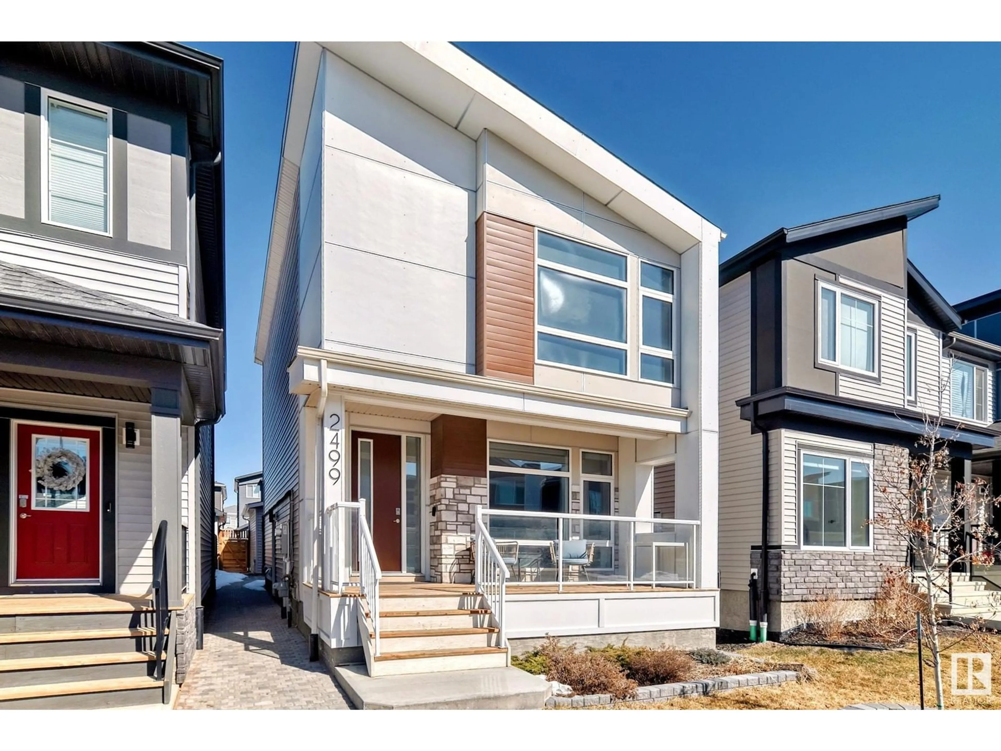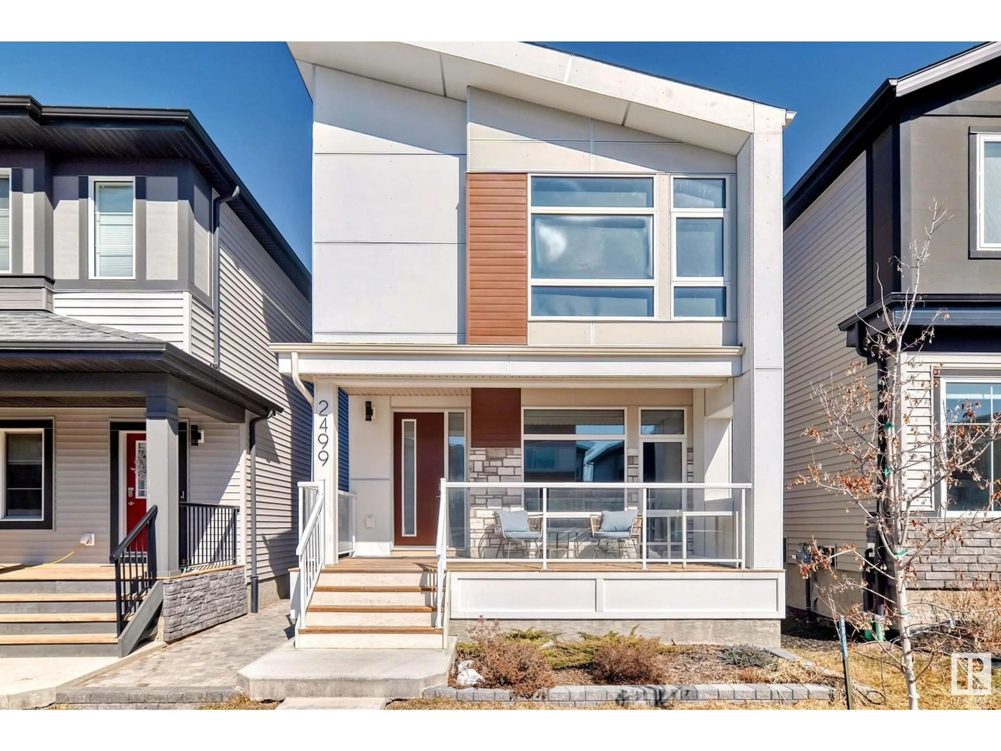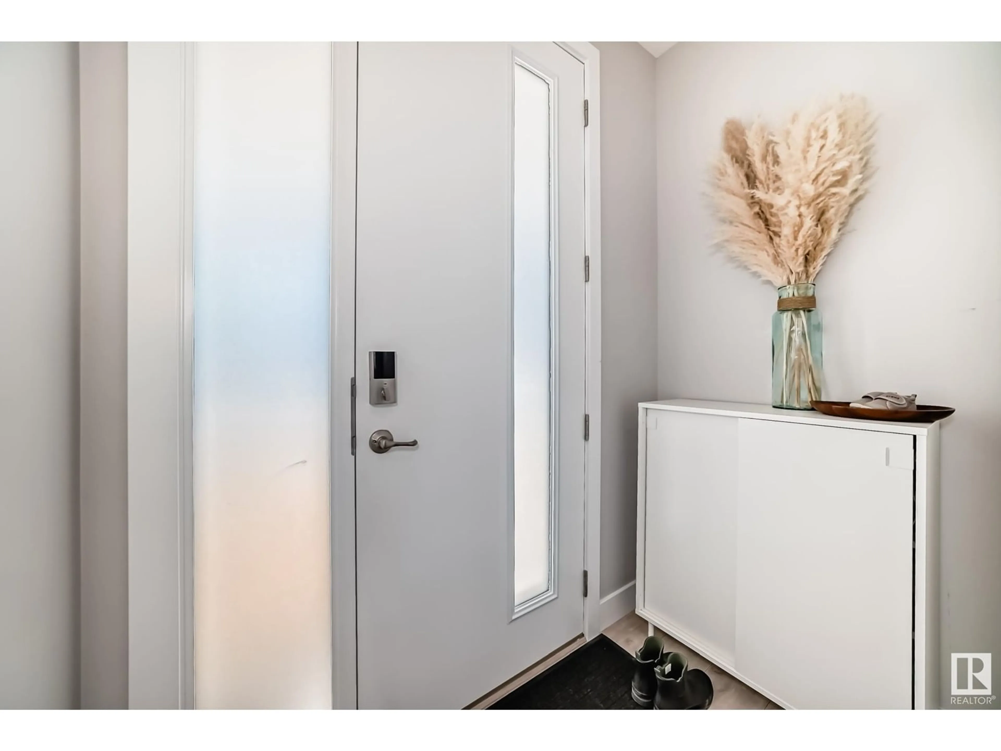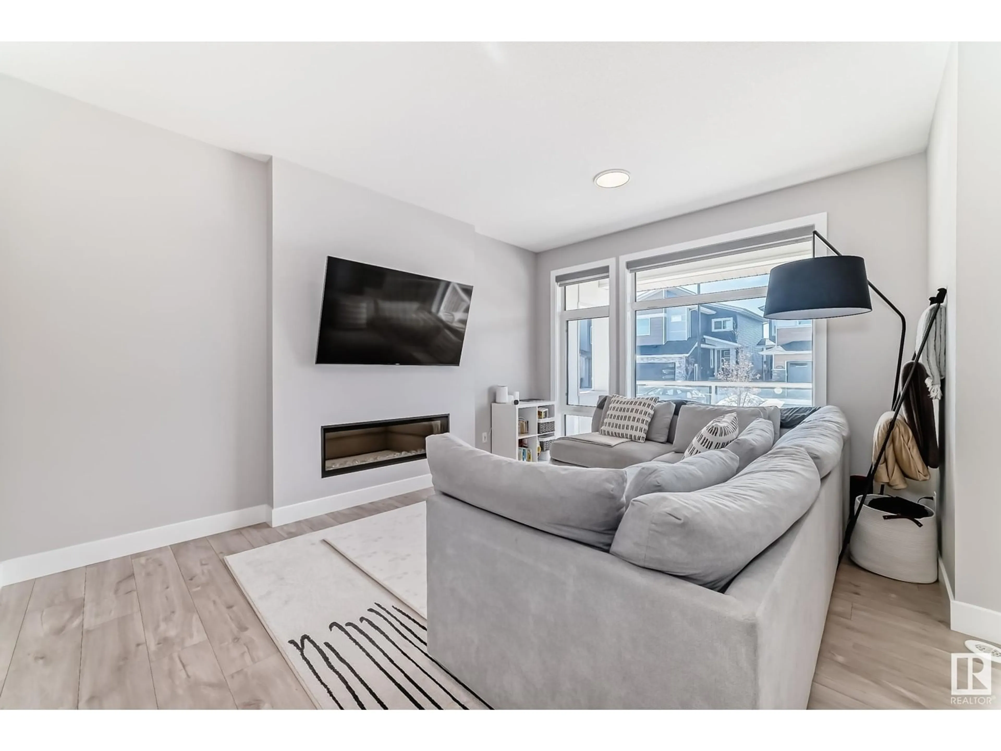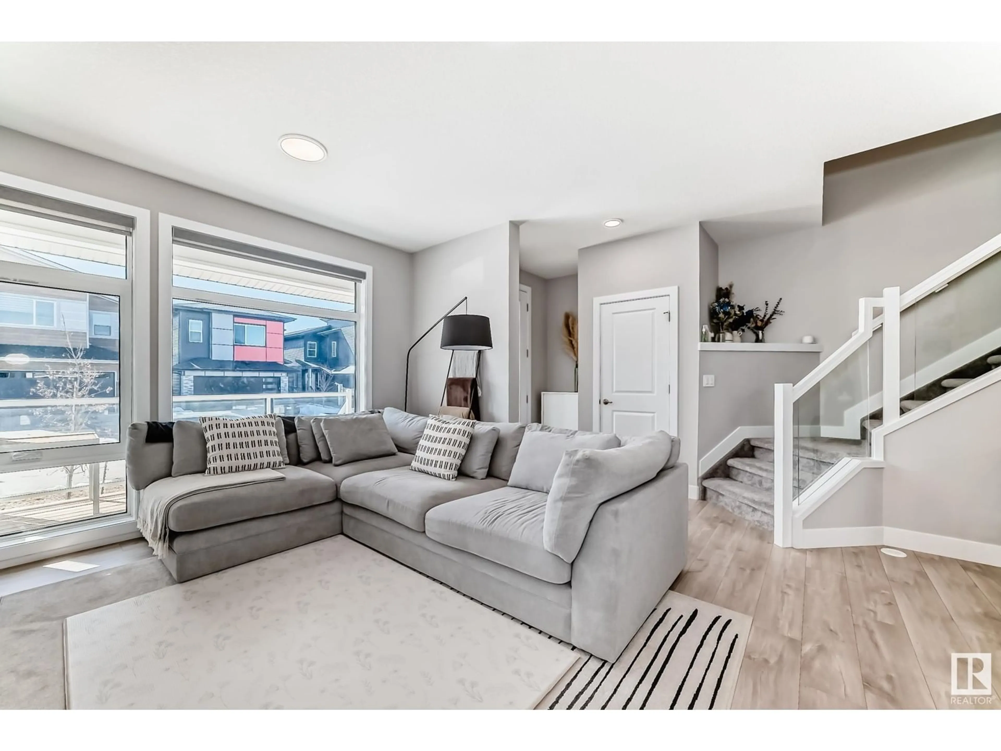CI SW - 2499 KELLY CIRCLE, Edmonton, Alberta T6W4K2
Contact us about this property
Highlights
Estimated ValueThis is the price Wahi expects this property to sell for.
The calculation is powered by our Instant Home Value Estimate, which uses current market and property price trends to estimate your home’s value with a 90% accuracy rate.Not available
Price/Sqft$357/sqft
Est. Mortgage$2,530/mo
Tax Amount ()-
Days On Market11 days
Description
Welcome to this better-than-new home with a LEGAL BASEMENT SUITE in the sought-after community of Keswick. This stunning newer-built 2-storey home offers the perfect blend of modern design, functionality, and investment potential. Walk into this bright, spacious, and elegant home. The living room is ideal to entertain or relax with a movie & enjoy the HUGE south-facing windows & an electric fireplace. The kitchen is fully upgraded with quartz countertops, soft-close drawers, s/s appliances, and a GAS stove. Upstairs features a nice bonus room, 3 bedrooms, two full bathrooms, and laundry room. The large primary suite has south-facing floor-to-ceiling windows! The spacious, bright, legal basement with a separate side entrance can be used to qualify for a mortgage! Comes with an OVERSIZED 20x24 double garage, A/C, and ARTIFICIAL turf in the rear yard, motorized blinds, large front veranda perfect for morning coffee! Close to all amenities, walking trails, shopping & minutes to the Henday. EXCEPTIONAL VALUE! (id:39198)
Property Details
Interior
Features
Main level Floor
Living room
3.84 x 4.59Dining room
3.88 x 2.83Kitchen
3.61 x 3.9Property History
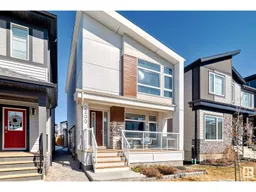 65
65
