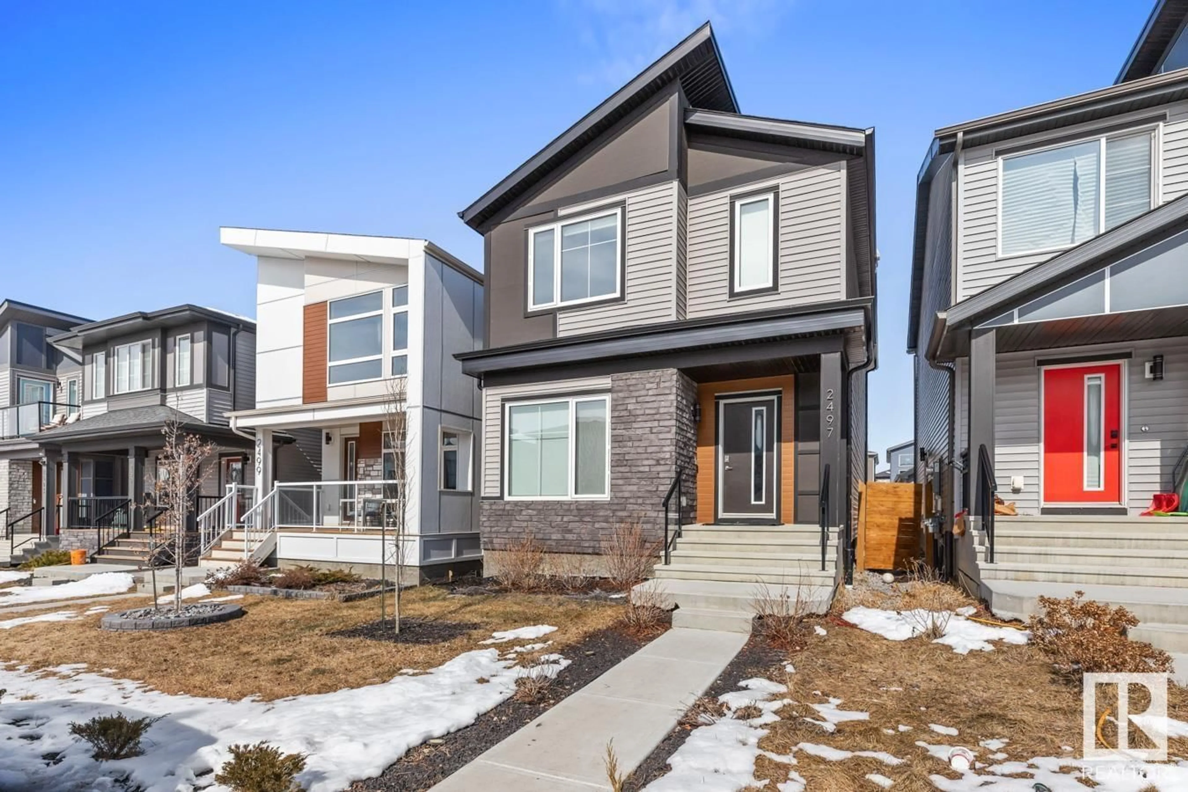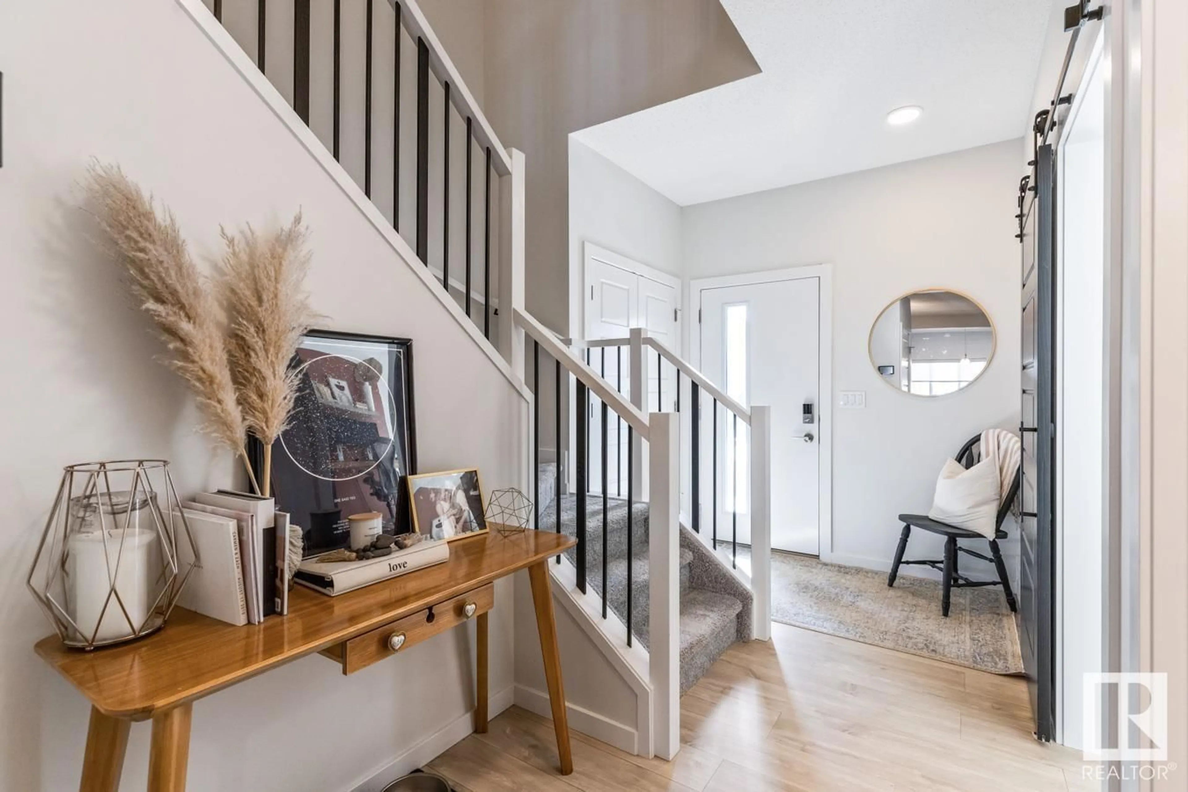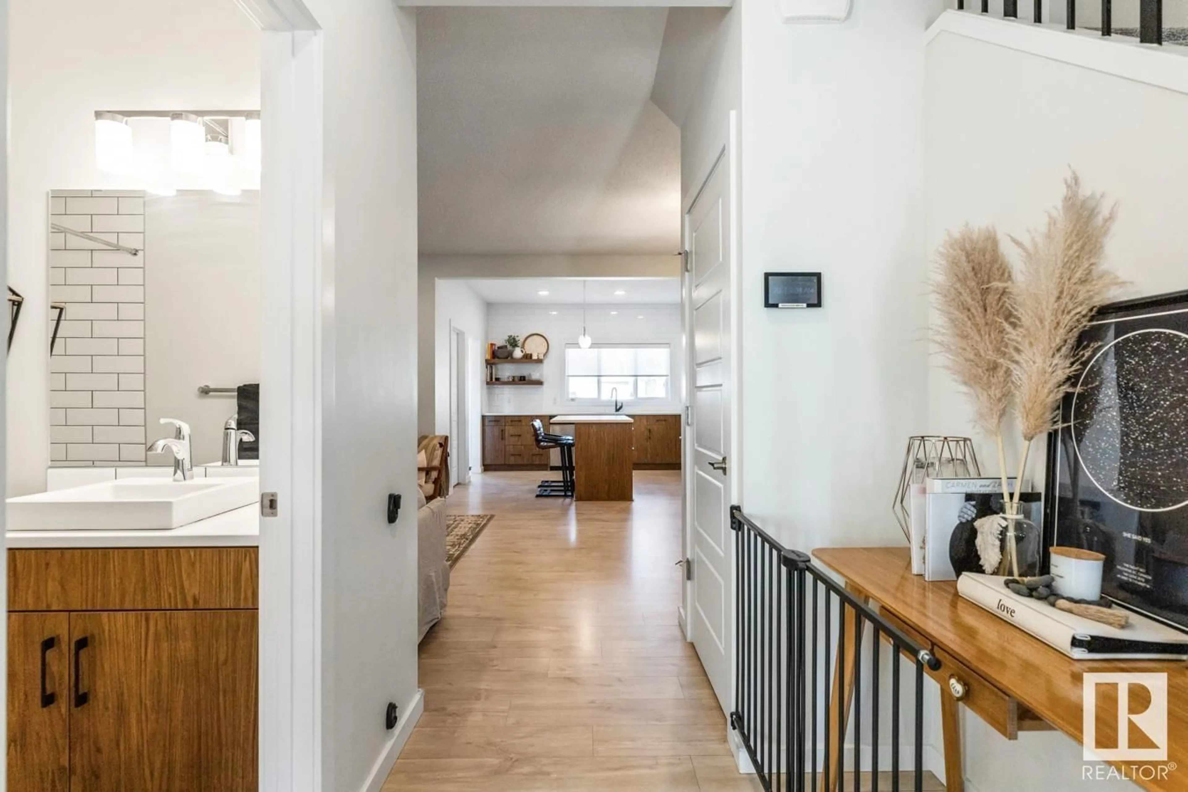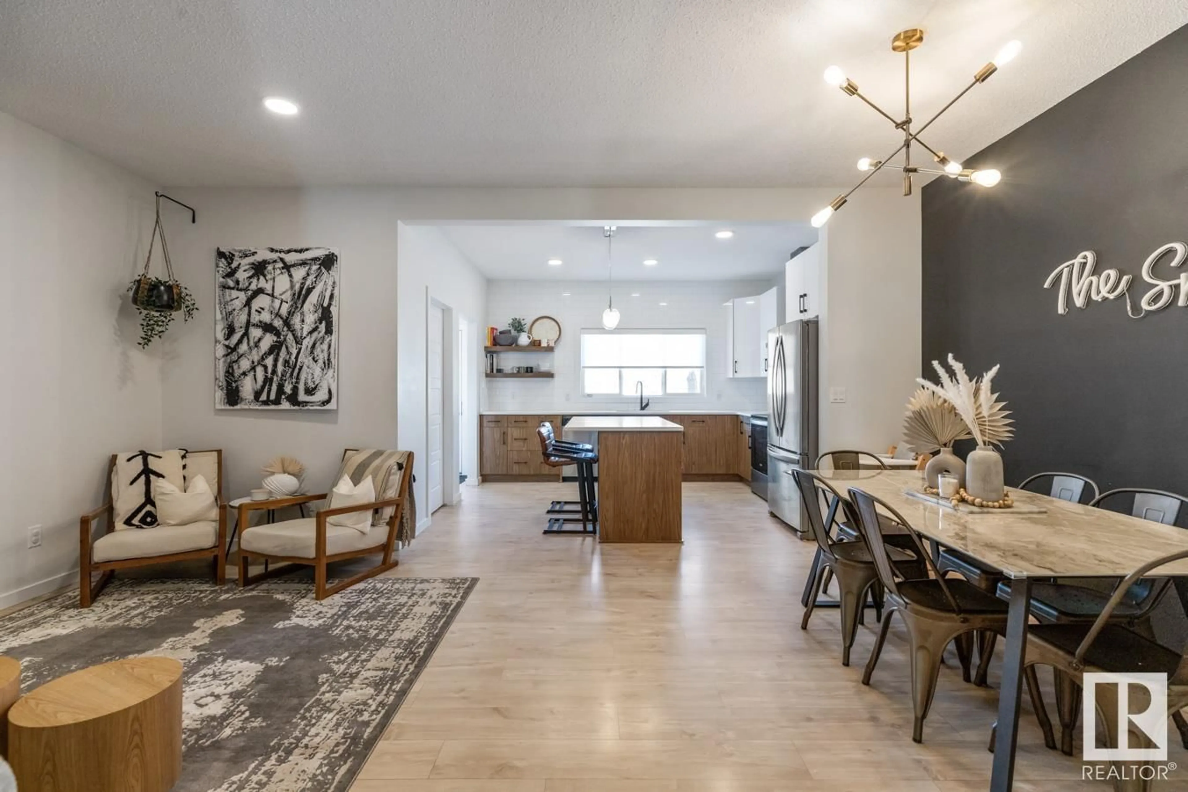CI SW - 2497 KELLY CIRCLE, Edmonton, Alberta T6W4K2
Contact us about this property
Highlights
Estimated ValueThis is the price Wahi expects this property to sell for.
The calculation is powered by our Instant Home Value Estimate, which uses current market and property price trends to estimate your home’s value with a 90% accuracy rate.Not available
Price/Sqft$289/sqft
Est. Mortgage$2,233/mo
Tax Amount ()-
Days On Market13 days
Description
Modern Smart Home with Luxury Finishes.This Landmark-built smart home is designed for modern living with Alexa and Google Home compatibility. Featuring 4 bedrooms, 3 full bathrooms, and a bonus room, it offers ample space and functionality.Enjoy 9-foot ceilings, vinyl plank flooring, and quartz countertops throughout. The stunning two-toned kitchen boasts stainless steel appliances, a subway tile backsplash, and custom California Closets at the back entrance. Upgrades include solar panels and a tankless hot water system, HRV and AC. The low-maintenance yard is beautifully landscaped with artificial turf. A poured double parking pad awaits your garage build.Close to schools, shopping, and public transportation, this is a must-see and a fantastic opportunity to get into the thriving community of Keswick. (id:39198)
Property Details
Interior
Features
Main level Floor
Living room
14'6 x 9'2"Dining room
11' x 9'9"Kitchen
11' x 13'1"Den
Property History
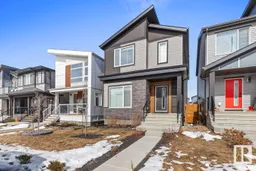 34
34
