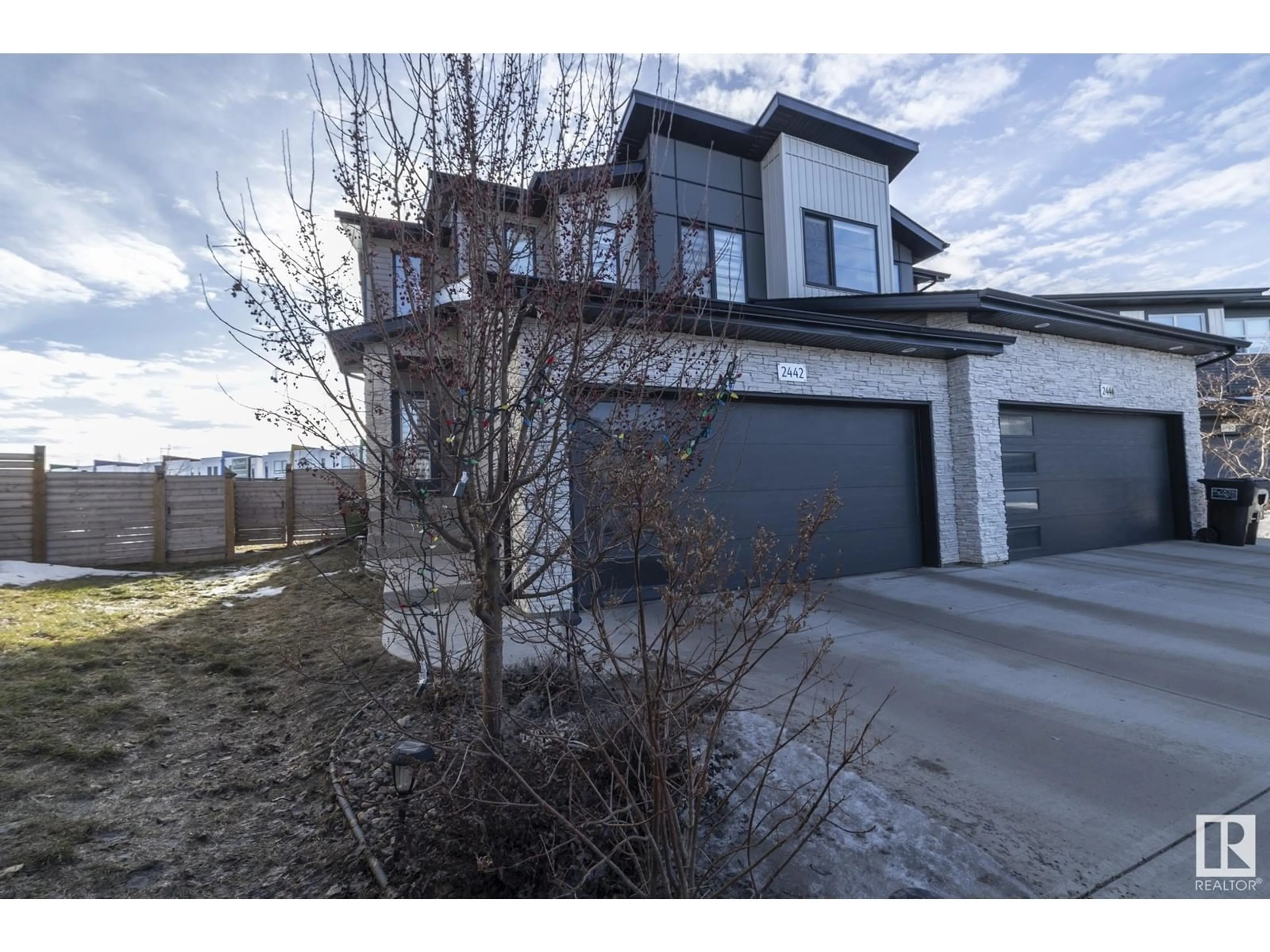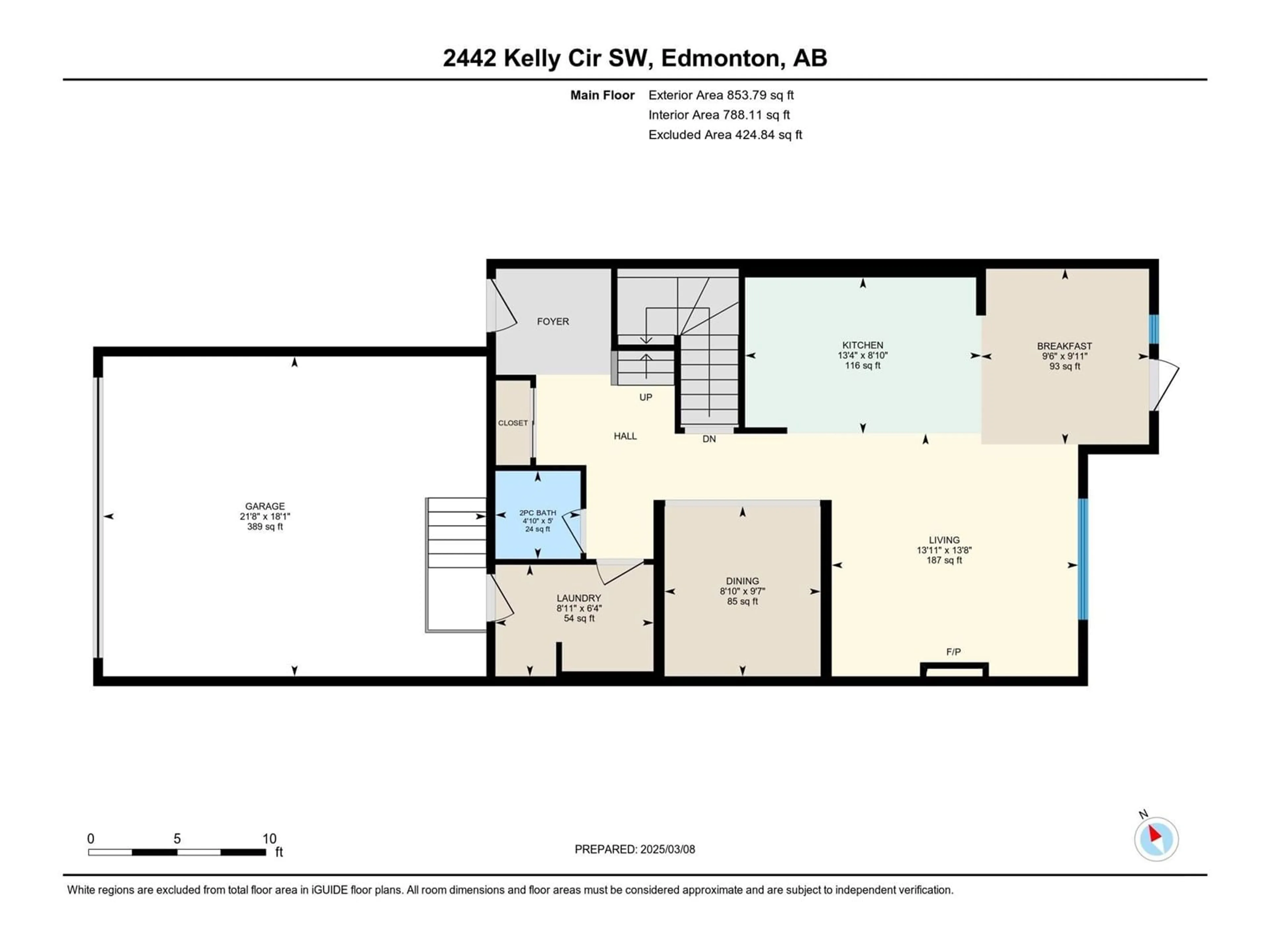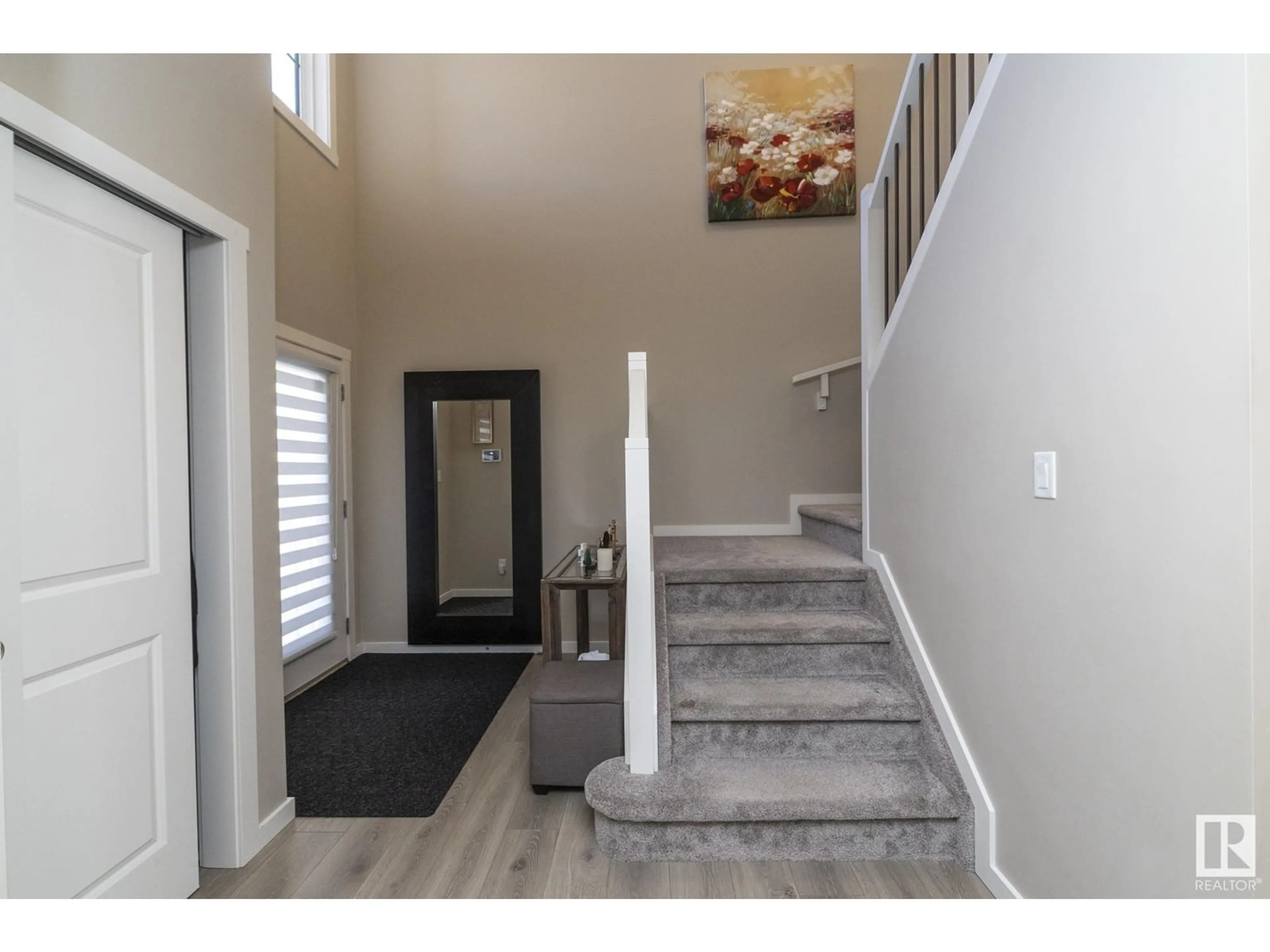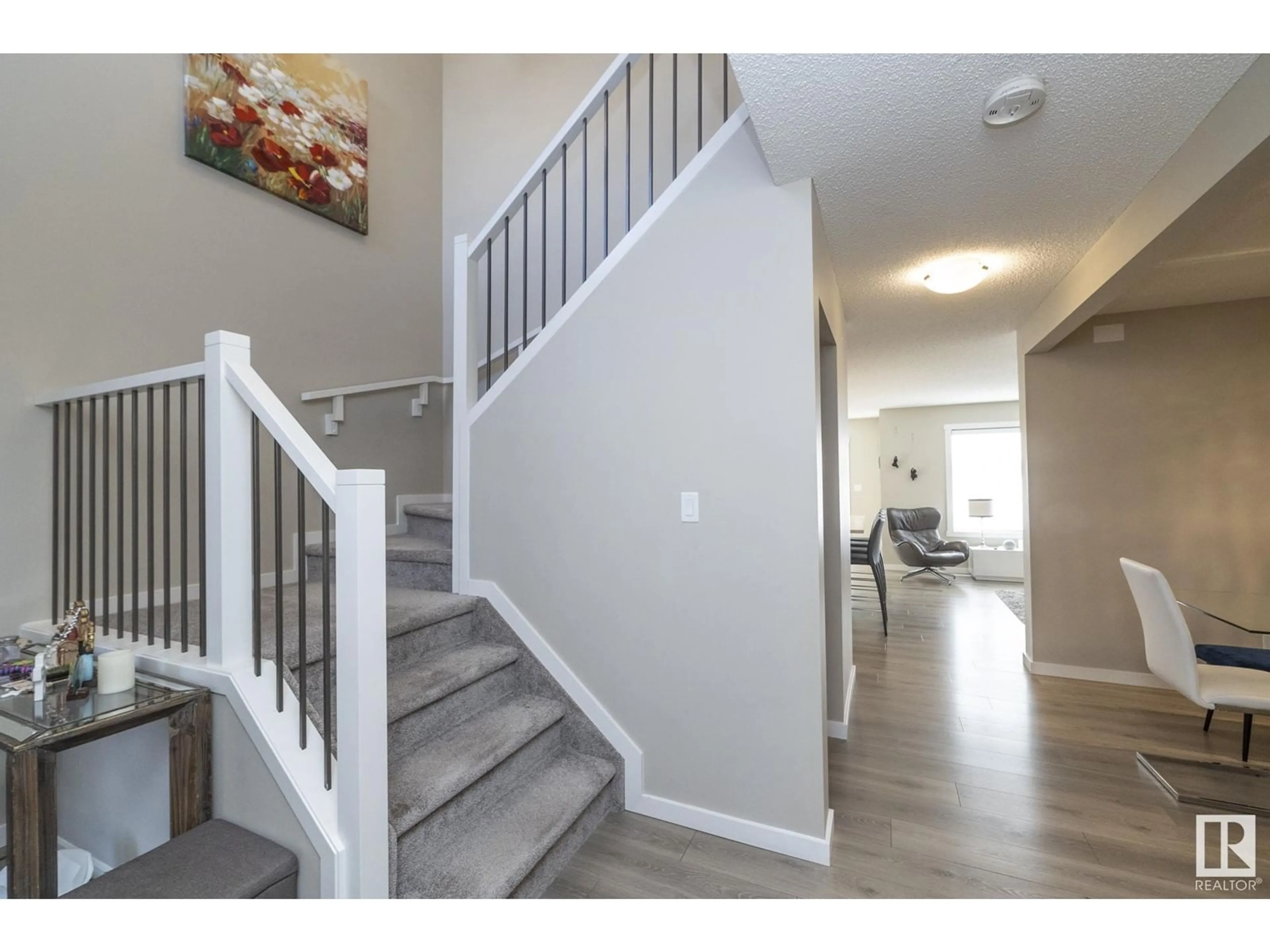2442 Kelly CI SW, Edmonton, Alberta T6W3S3
Contact us about this property
Highlights
Estimated ValueThis is the price Wahi expects this property to sell for.
The calculation is powered by our Instant Home Value Estimate, which uses current market and property price trends to estimate your home’s value with a 90% accuracy rate.Not available
Price/Sqft$309/sqft
Est. Mortgage$2,405/mo
Tax Amount ()-
Days On Market6 days
Description
Welcome to this spacious 1800+ SQ.FT duplex in ONE AT KESWICK. The terrific home has a double attached garage, a FULLY FINISHED BASEMENT, CENTRAL A/C, a back yard oasis and sits a HUGE PIE SHAPED LOT. As you enter you are greeted with 16 foot ceilings and a terrific layout. The main floor has a modern kitchen featuring a wall of cabinetry, quartz countertops, and an island! There is also a mud room with laundry, a formal dining room, a living room with fireplace, another potential dining area, and a powder room. The upstairs has a HUGE BONUS ROOM and 3 good sized bedrooms including the primary bedroom with full ensuite and walk-in closet with built-ins. The FULLY FINISHED BASEMENT has another full bathroom, bedroom and large rec room. The massive back yard is perfect for entertaining and is nicely manicured, ready for you to enjoy this summer! Amazing location close to everything, and in a great location of Keswick. Welcome home:) (id:39198)
Property Details
Interior
Features
Basement Floor
Bedroom 4
3.79 m x 2.67 mProperty History
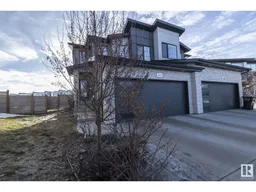 69
69
