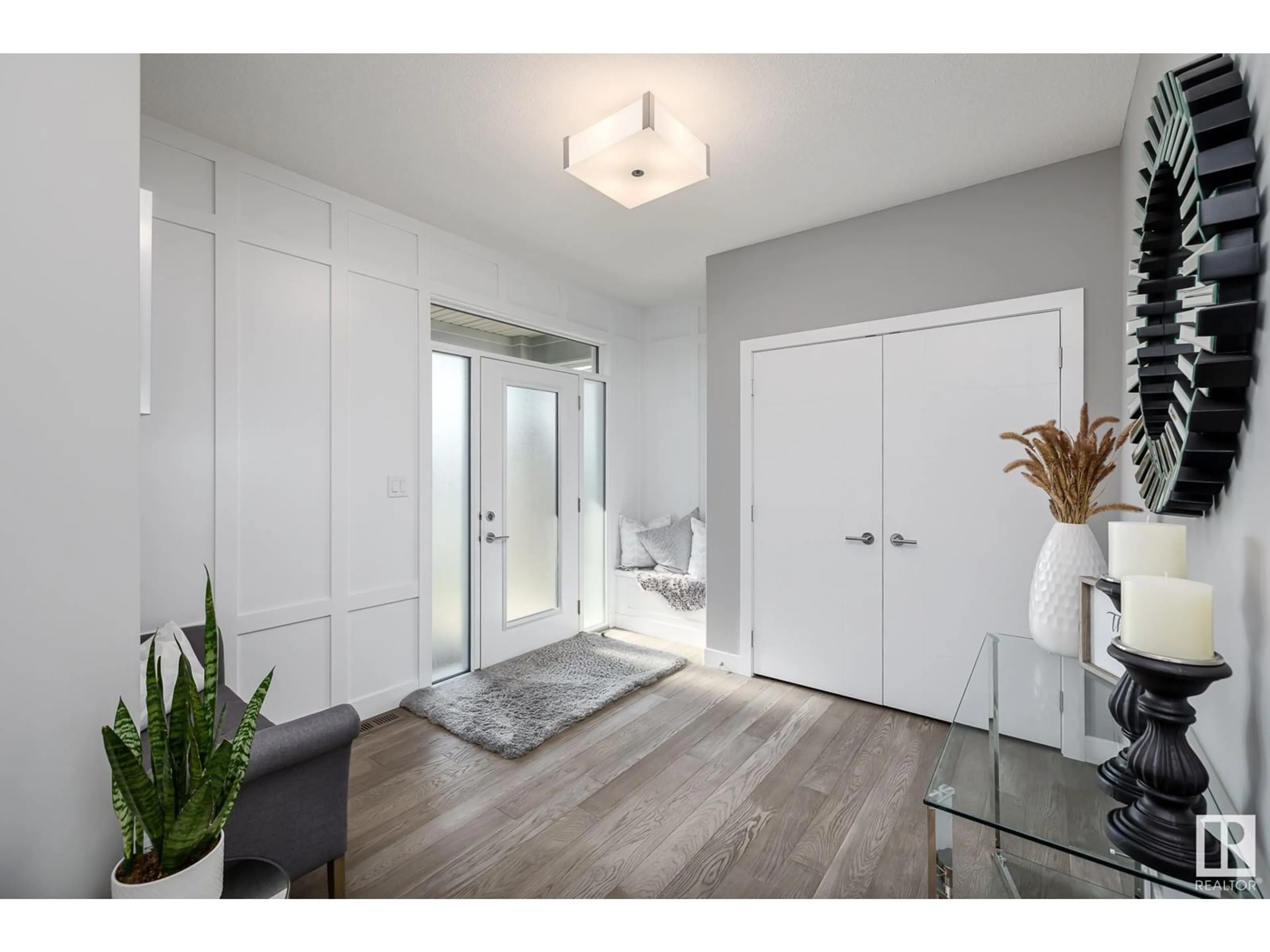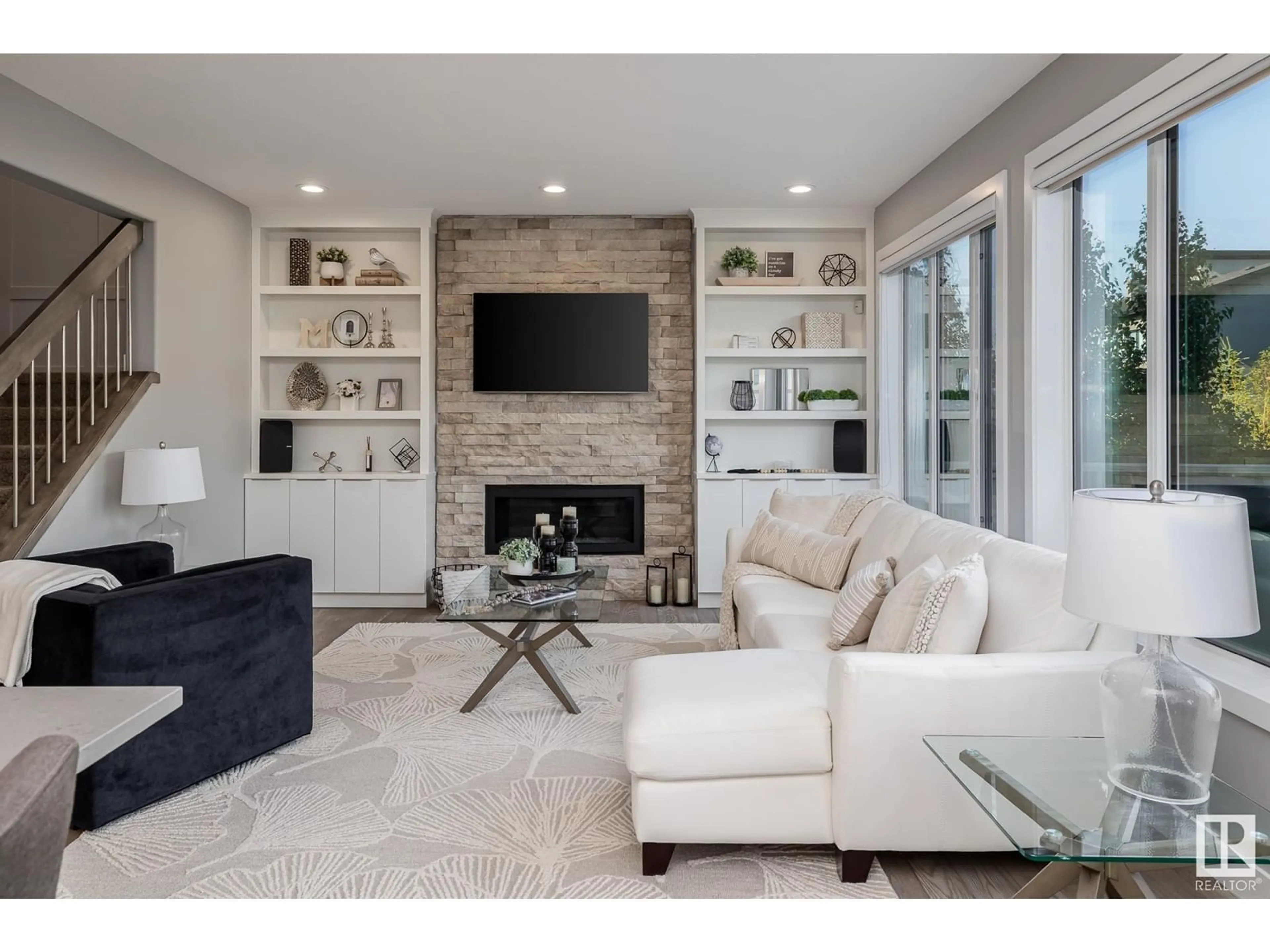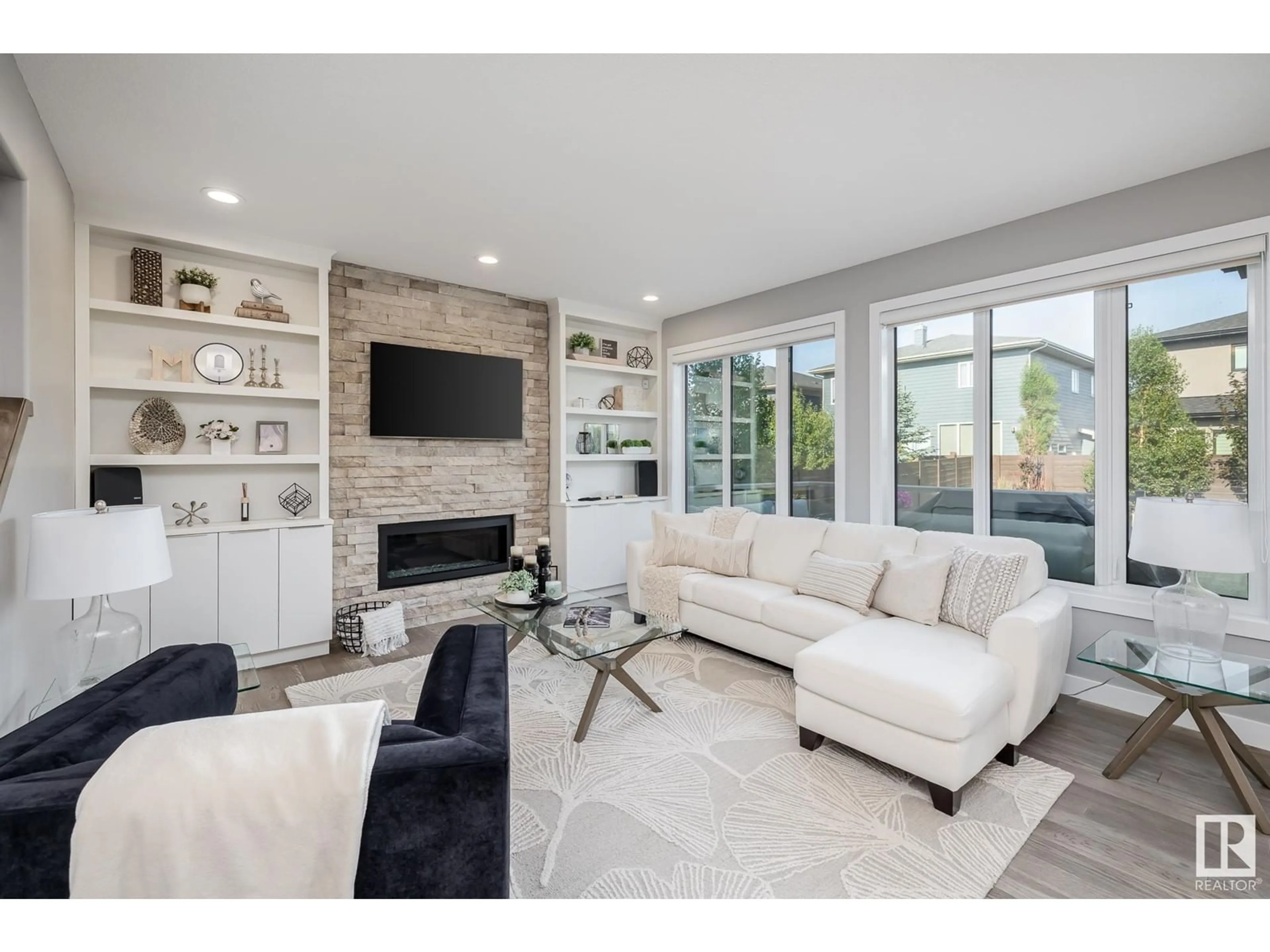2252 KELLY CR SW, Edmonton, Alberta T6W3R9
Contact us about this property
Highlights
Estimated ValueThis is the price Wahi expects this property to sell for.
The calculation is powered by our Instant Home Value Estimate, which uses current market and property price trends to estimate your home’s value with a 90% accuracy rate.Not available
Price/Sqft$346/sqft
Est. Mortgage$3,972/mo
Tax Amount ()-
Days On Market44 days
Description
Welcome to this stunning TRIPLE CAR GARAGE HOME in the One @ Keswick. With the perfect balance of modern touches & traditional features meticulously added throughout, this luxury property is sure to impress. The large foyer greets you & ushers you into the open concept living area. The entire back wall of windows floods the space w natural light. An elegant & modern kitchen feat. a walk thru pantry, stone counters (throughout) built in ovens, induction cook top, high end stainless appliances & bar fridge perfect for entertaining. Here you'll find a lovely living space with floor to ceiling stone fireplace & custom built in cabinets. This floor also feats a 1/2 bath & mudrm. Notice the custom wainscotting throughout! Upstairs youll find a huge primary retreat w dual closets, spa ensuite w free standing tub & tiled shower, 2 additional bdrms, massive bonus rm w vaulted ceilings & a 2nd fireplace! Upgrades include central A/C, garage heater, gem lights, aggregate along side, custom blinds AND MORE! MUST SEE! (id:39198)
Property Details
Interior
Features
Main level Floor
Living room
Dining room
Kitchen
Property History
 39
39




