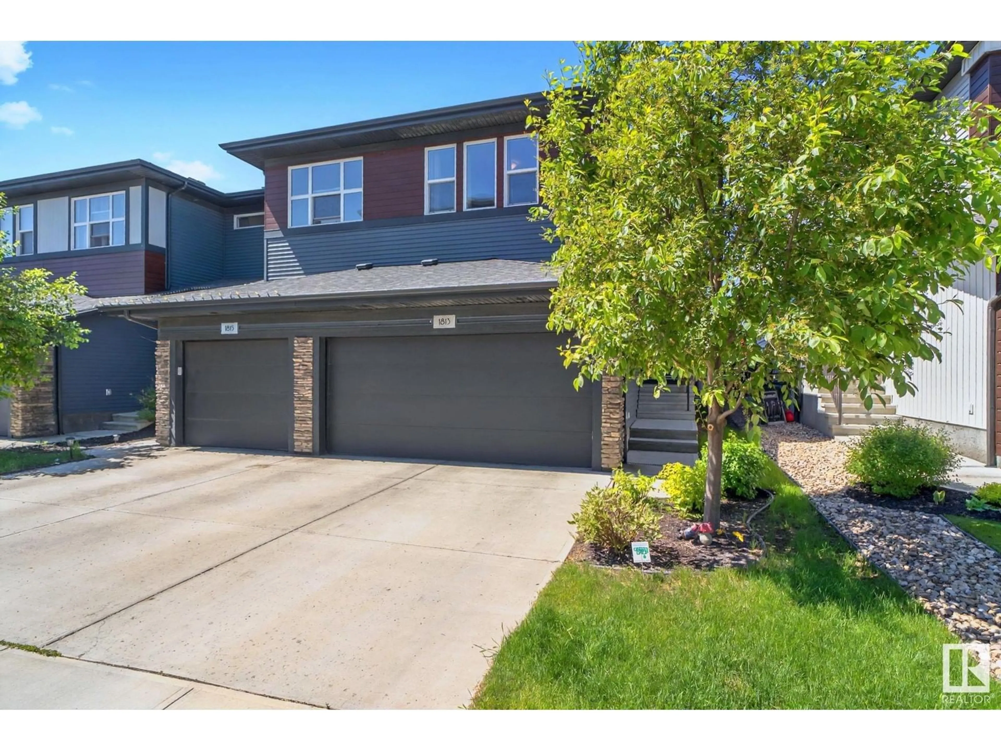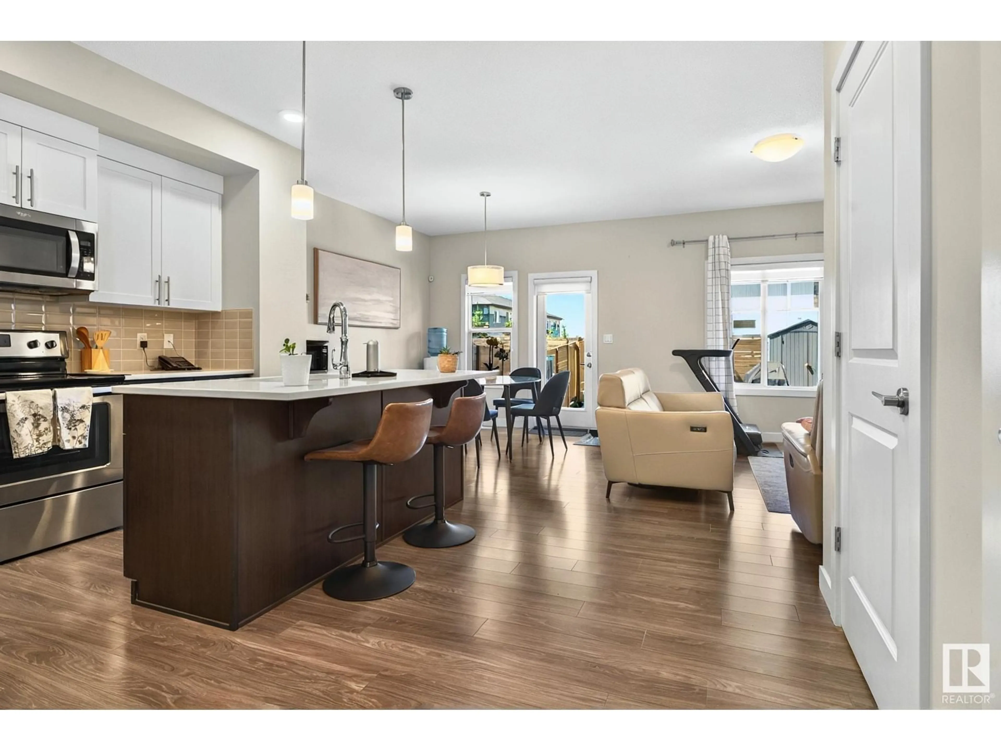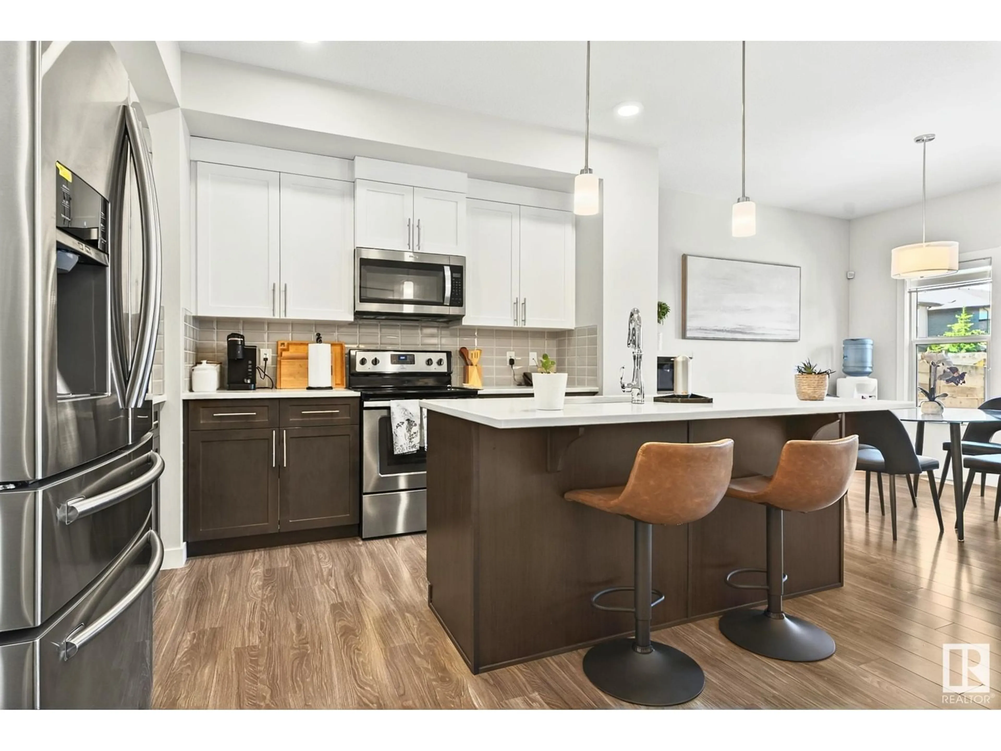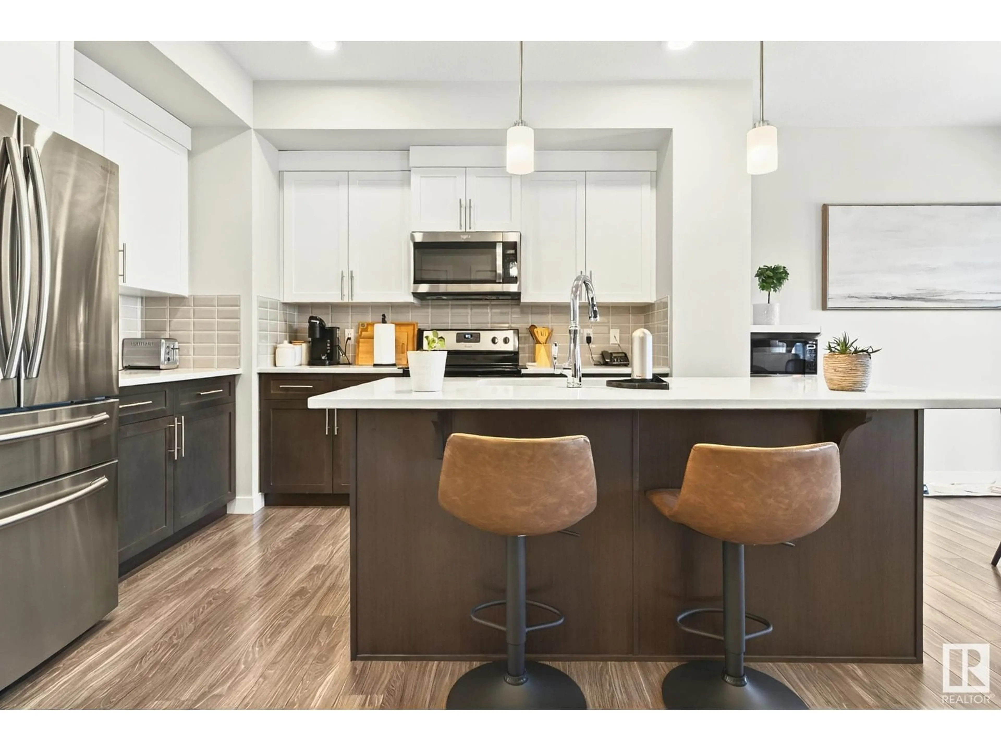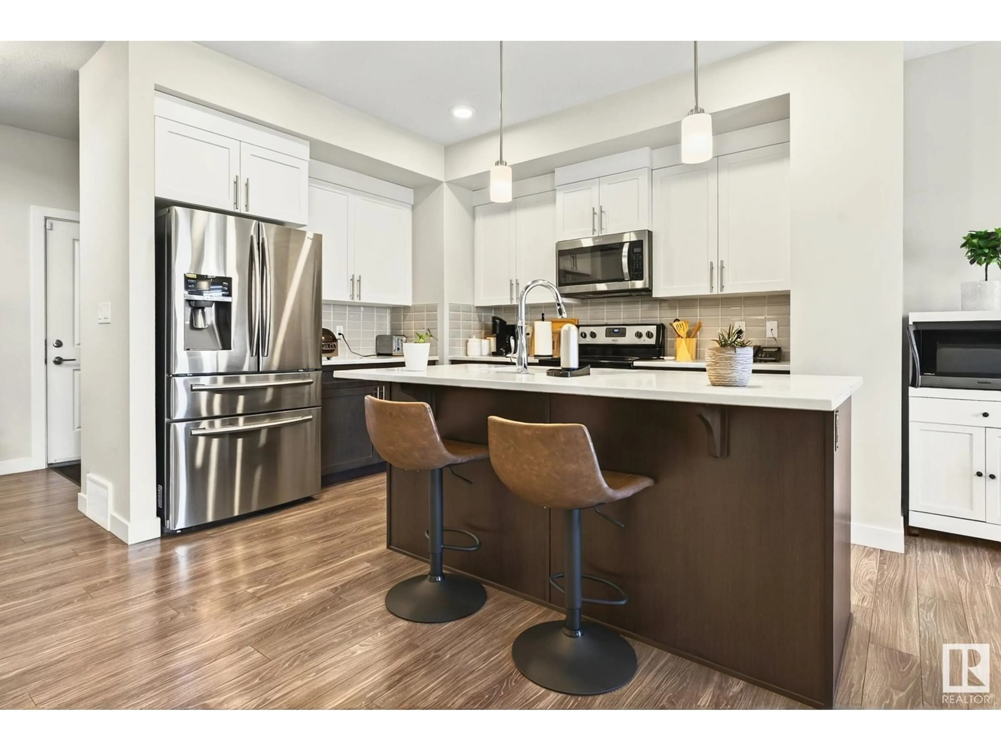1813 KEENE CR, Edmonton, Alberta T6W3J8
Contact us about this property
Highlights
Estimated ValueThis is the price Wahi expects this property to sell for.
The calculation is powered by our Instant Home Value Estimate, which uses current market and property price trends to estimate your home’s value with a 90% accuracy rate.Not available
Price/Sqft$303/sqft
Est. Mortgage$2,057/mo
Tax Amount ()-
Days On Market4 days
Description
This modern and meticulously maintained home offers 1579 square feet of stylish, open-concept living space along with a double attached garage. Thoughtful upgrades such as A/C, a water softener, and an EV outlet add convenience and comfort. The main floor features a dream kitchen, equipped with stainless steel appliances, quartz countertops, and custom pull-out drawers—perfect for cooking and entertaining. The bright living and dining areas boast large windows that fill the space with natural light and offer views of the west-facing backyard, which is fully fenced and beautifully landscaped. Upstairs, you’ll find two spacious guest bedrooms, a 4-piece bathroom, a dedicated laundry room, and a generously sized primary suite with a walk-in closet and a 4-piece ensuite. The full-sized basement is undeveloped and includes a bathroom rough-in, waiting for your touch. Ideally located within walking distance to a new shopping centre, public transit, and a school, this home has it all! (id:39198)
Property Details
Interior
Features
Main level Floor
Living room
13'7 x 12'Dining room
10'9 x 9'1"Kitchen
12' x 14'5"Exterior
Parking
Garage spaces -
Garage type -
Total parking spaces 4
Property History
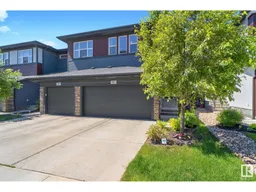 52
52
