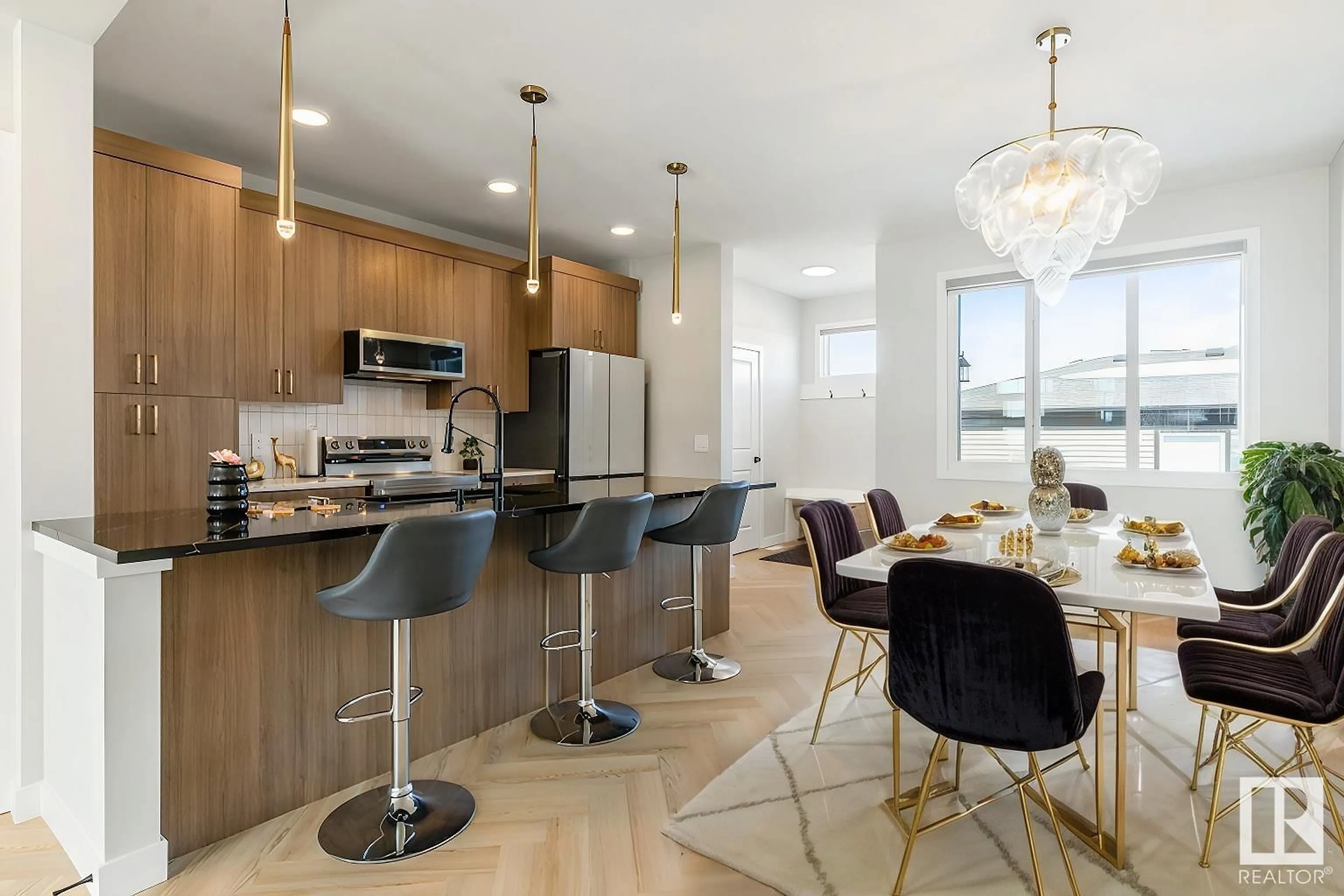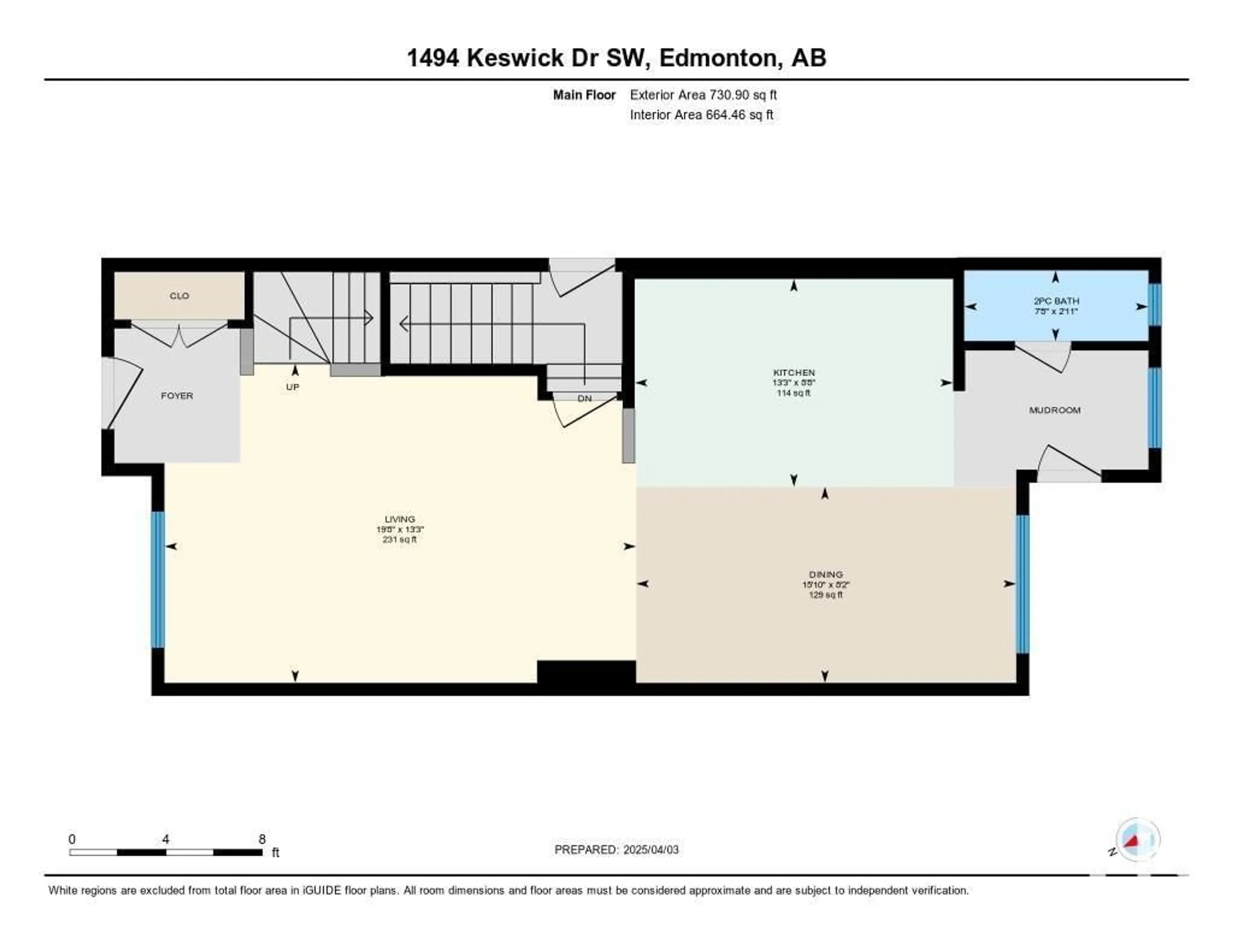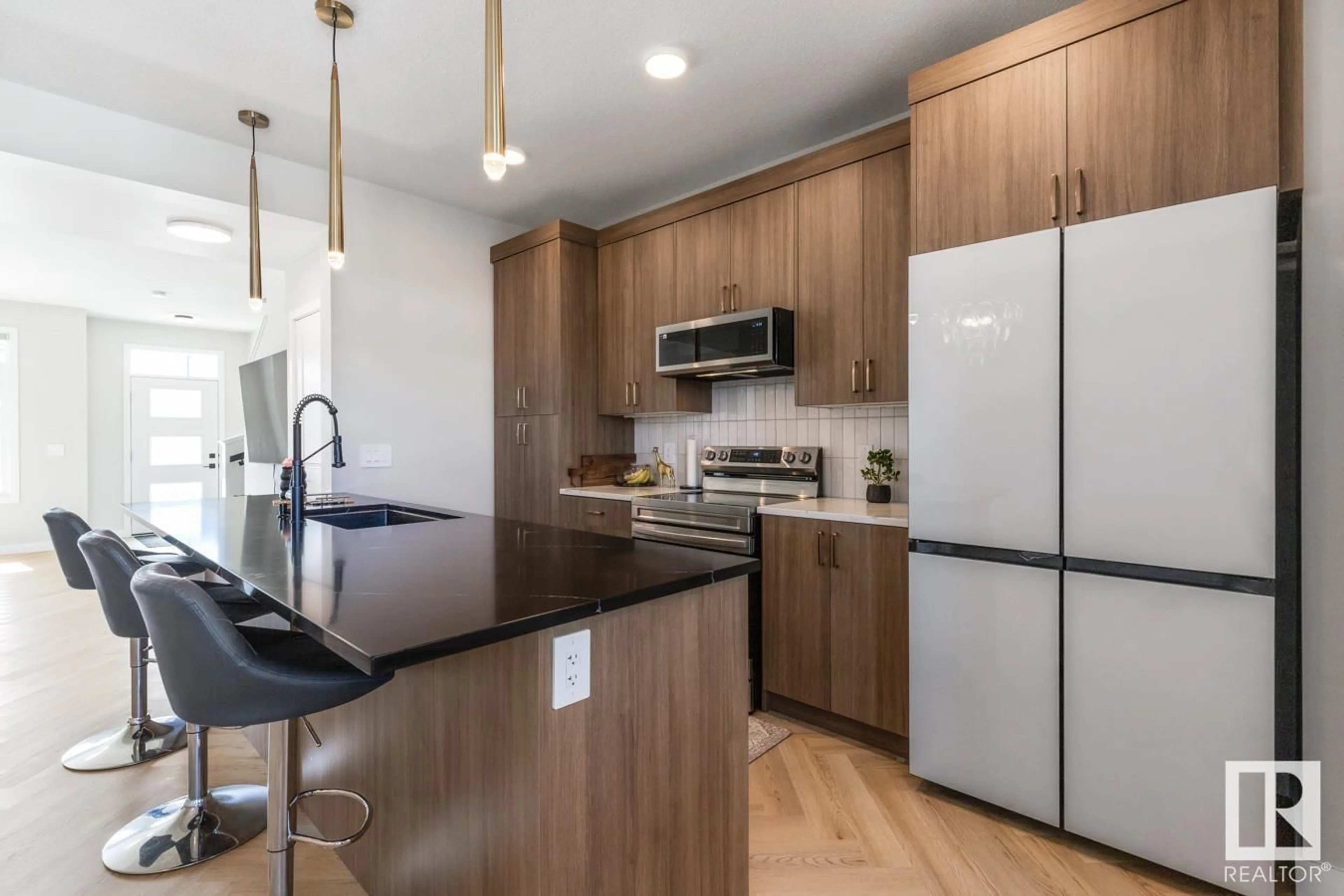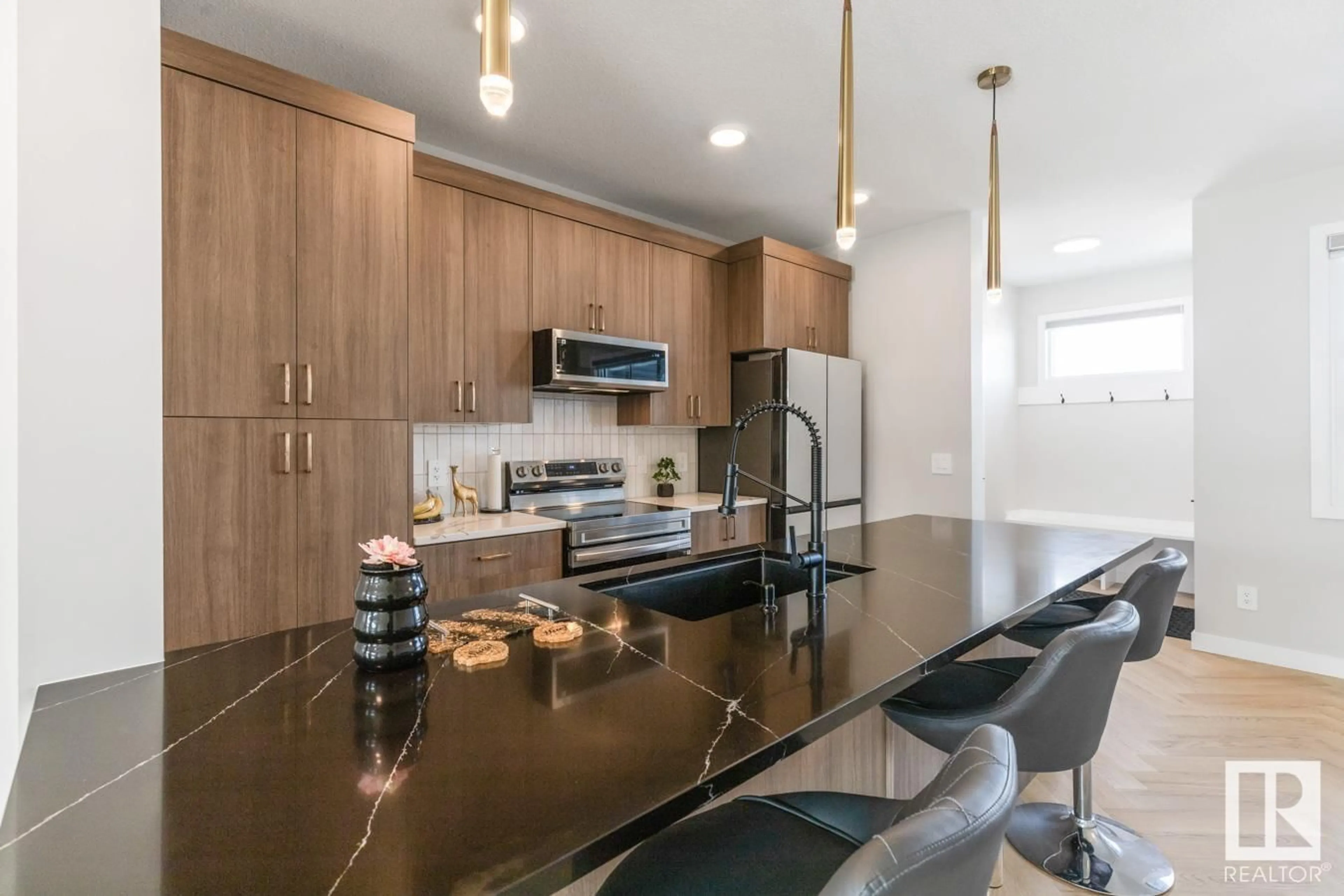1494 KESWICK DR, Edmonton, Alberta T6W4Y8
Contact us about this property
Highlights
Estimated ValueThis is the price Wahi expects this property to sell for.
The calculation is powered by our Instant Home Value Estimate, which uses current market and property price trends to estimate your home’s value with a 90% accuracy rate.Not available
Price/Sqft$315/sqft
Est. Mortgage$2,055/mo
Tax Amount ()-
Days On Market11 days
Description
KEEN ON KESWICK! Move-in ready, 3 Bdrm, 3 Bath, END UNIT now available. Home is situated on a HUGE CORNER LOT w/ SIDE YARD. Property comes w/ approx. $50,000 in upgrades - 42 KITCHEN CABINETS, QUARTZ COUNTERTOPS throughout, High-End Appliances & Blinds. Main floor is carpet-free w/ HARDWOOD FLOORING laid in a beautiful herringbone pattern. Upstairs, Primary Bdrm fits a King-Size bed + Walk-In Closet & 4-piece Ensuite. Two additional Bdrms & Flex Room are found on this level. Extra windows throughout make for a BRIGHT & SUNNY house all year. Double Car Garage w/ space for additional parking completes the property. Bonus: UPPER FLOOR LAUNDRY & 9' Ceilings. SEPARATE SIDE ENTRY for future secondary suite development. Unfinished basement offers plenty of storage & includes a rough-in bath & two windows. Located an 8 min. walk to Joey Moss School & Playground w/ the pond & walking trails down the block. Conveniently located near shopping, restaurants, schools, transit, Henday & Airport. NO CONDO FEES! (id:39198)
Property Details
Interior
Features
Main level Floor
Living room
Dining room
Kitchen
Property History
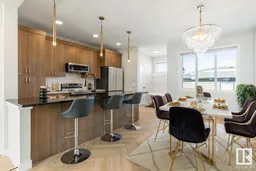 37
37
