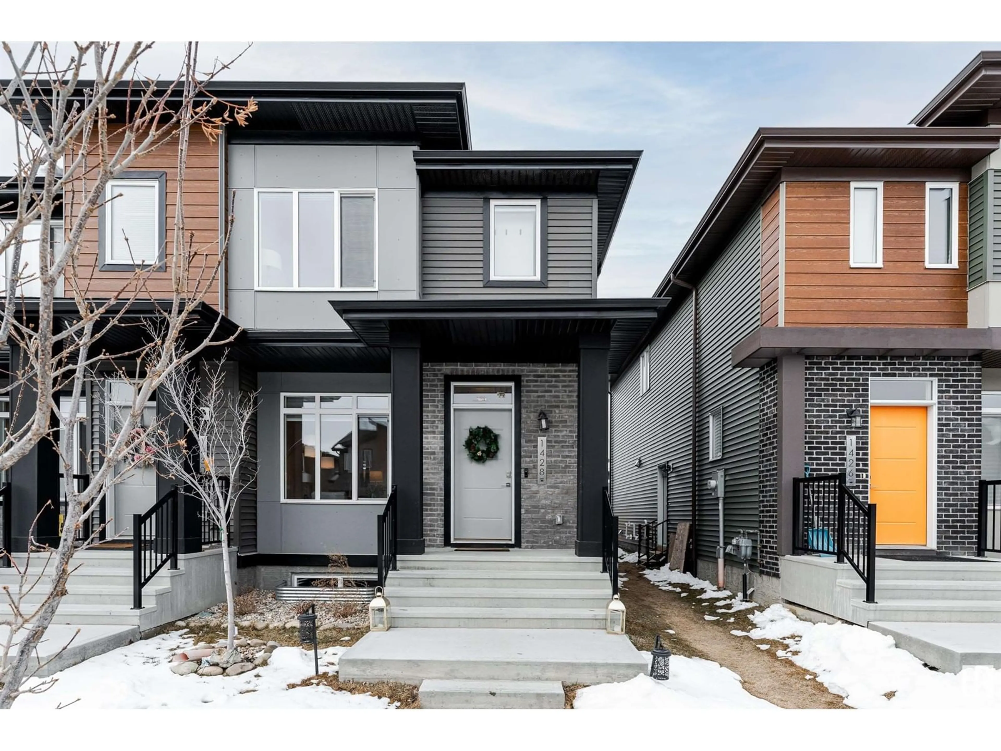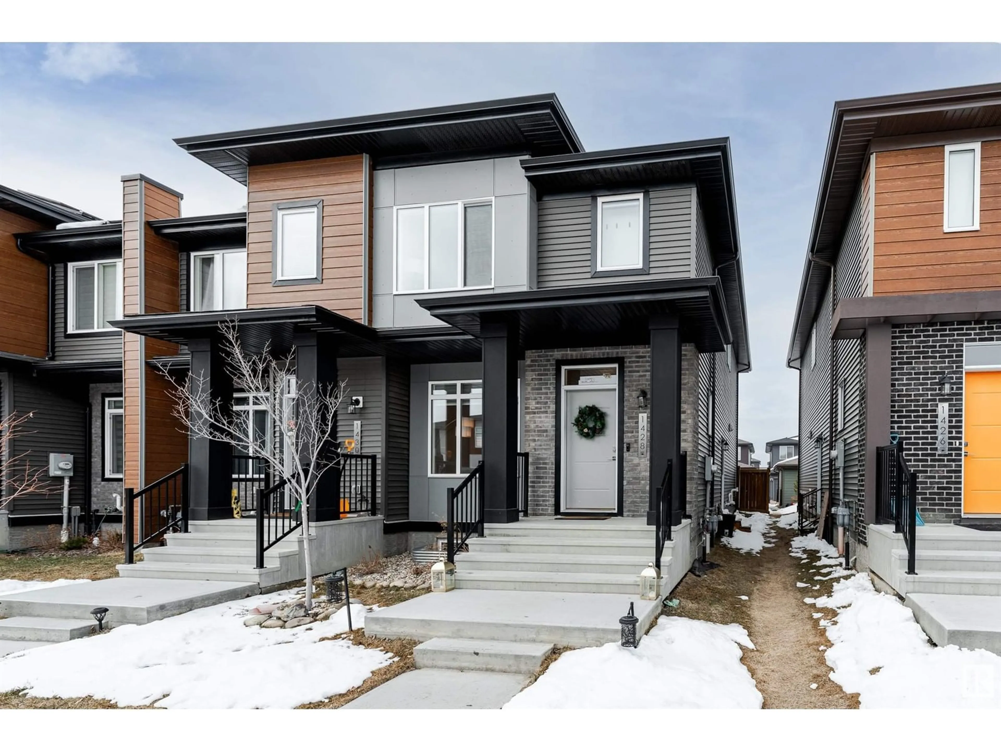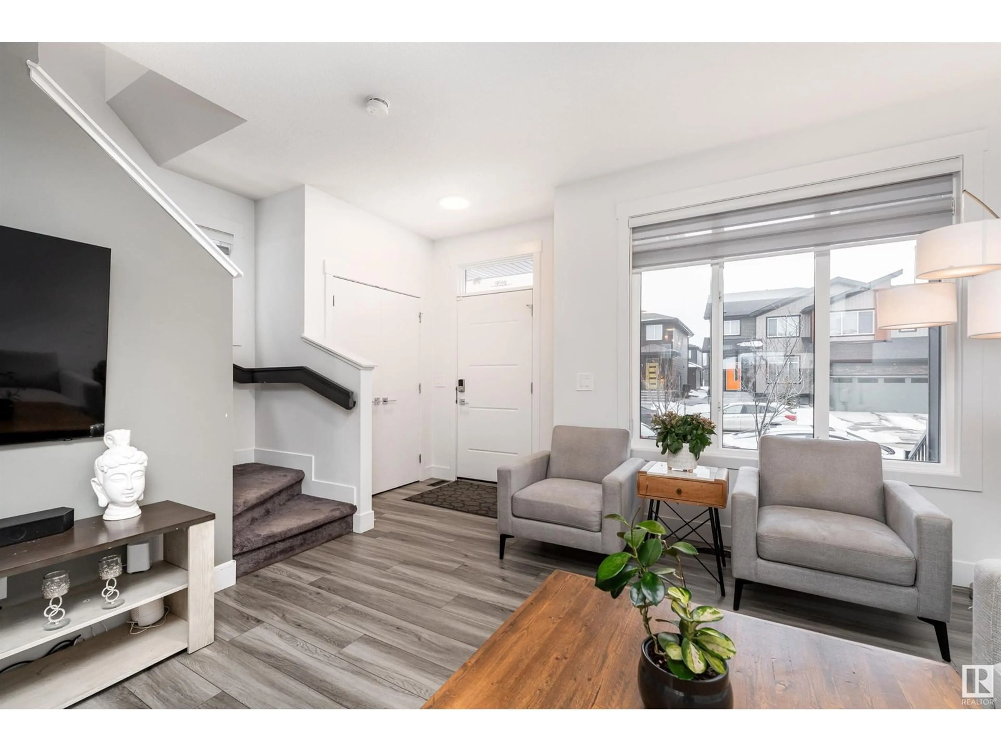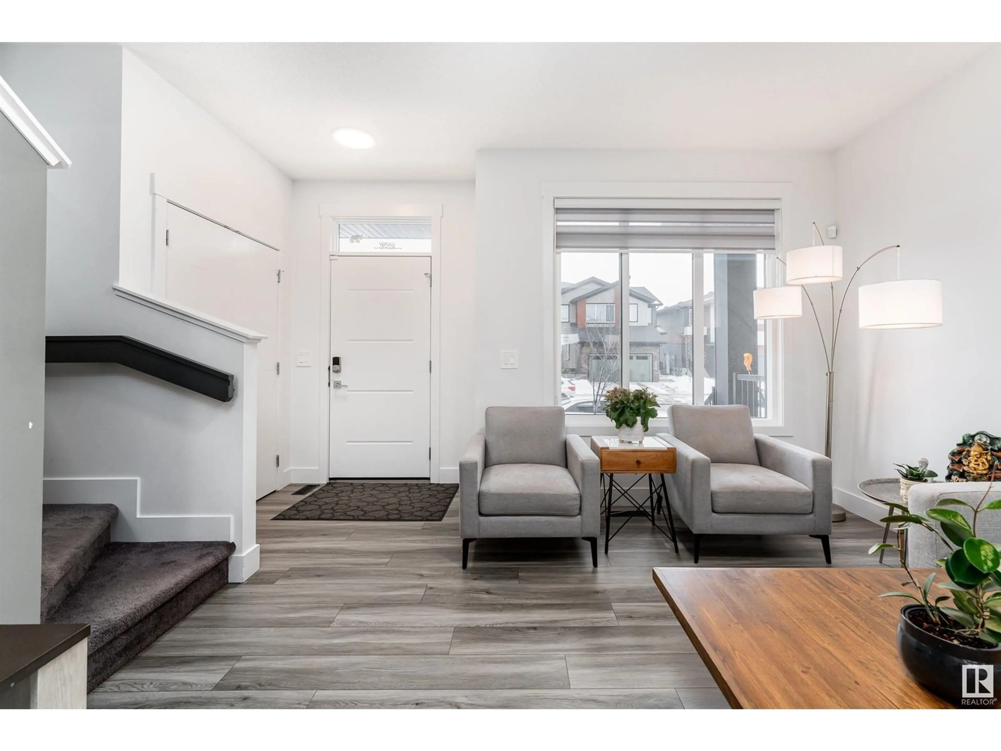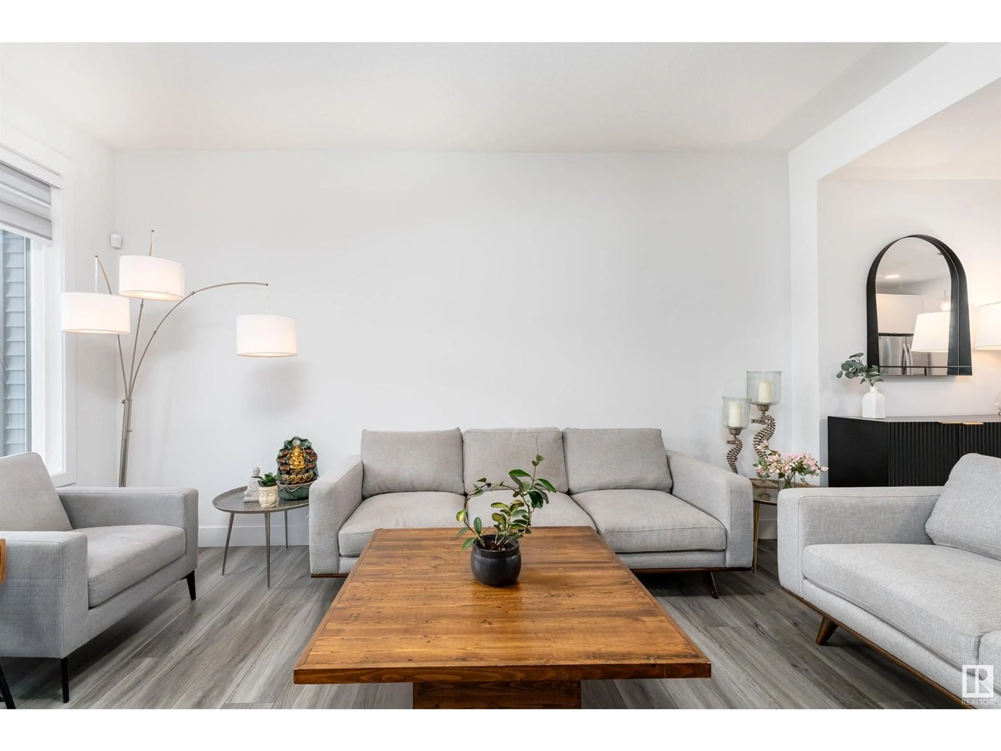1428 KESWICK DR, Edmonton, Alberta T6W4T9
Contact us about this property
Highlights
Estimated ValueThis is the price Wahi expects this property to sell for.
The calculation is powered by our Instant Home Value Estimate, which uses current market and property price trends to estimate your home’s value with a 90% accuracy rate.Not available
Price/Sqft$305/sqft
Est. Mortgage$1,997/mo
Tax Amount ()-
Days On Market35 days
Description
Discover this charming and stylish two-storey home in Keswick Area, loaded with lots of upgrades and a SEPARATE SIDE ENTRANCE to unfinished basement with future income potential. The main floor features spacious living room with large windows and CUSTOM BLINDS, a sleek kitchen with 42 WHITE CABINETRY and QUARTZ COUNTERTOPS throughout. It also features upgraded stainless steel appliances including a GAS RANGE, CHIMNEY STACK, and a double sink with drinking water faucet. The bright dining area offers plenty of natural light with a view of the yard. A mudroom, storage space, and 2-piece bathroom complete the main level. Upstairs, you'l find a versatile bonus room, a laundry area, a 4-piece bathroom, and two bedrooms. The primary bedroom boasts expansive windows with a neighborhood view, a walk-in closet with MDF SHELVING throughout , and luxurious 4-piece ensuite. Enjoy outdoor living in the FULLY LANDSCAPED AND FENCED YARD, a huge size DECK plus the convenience of a DOUBLE DETACHED GARAGE. (id:39198)
Property Details
Interior
Features
Main level Floor
Dining room
4.82m x 2.69mKitchen
4.19m x 2.42mLiving room
6.00m x 3.90mProperty History
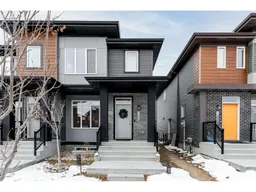 38
38
