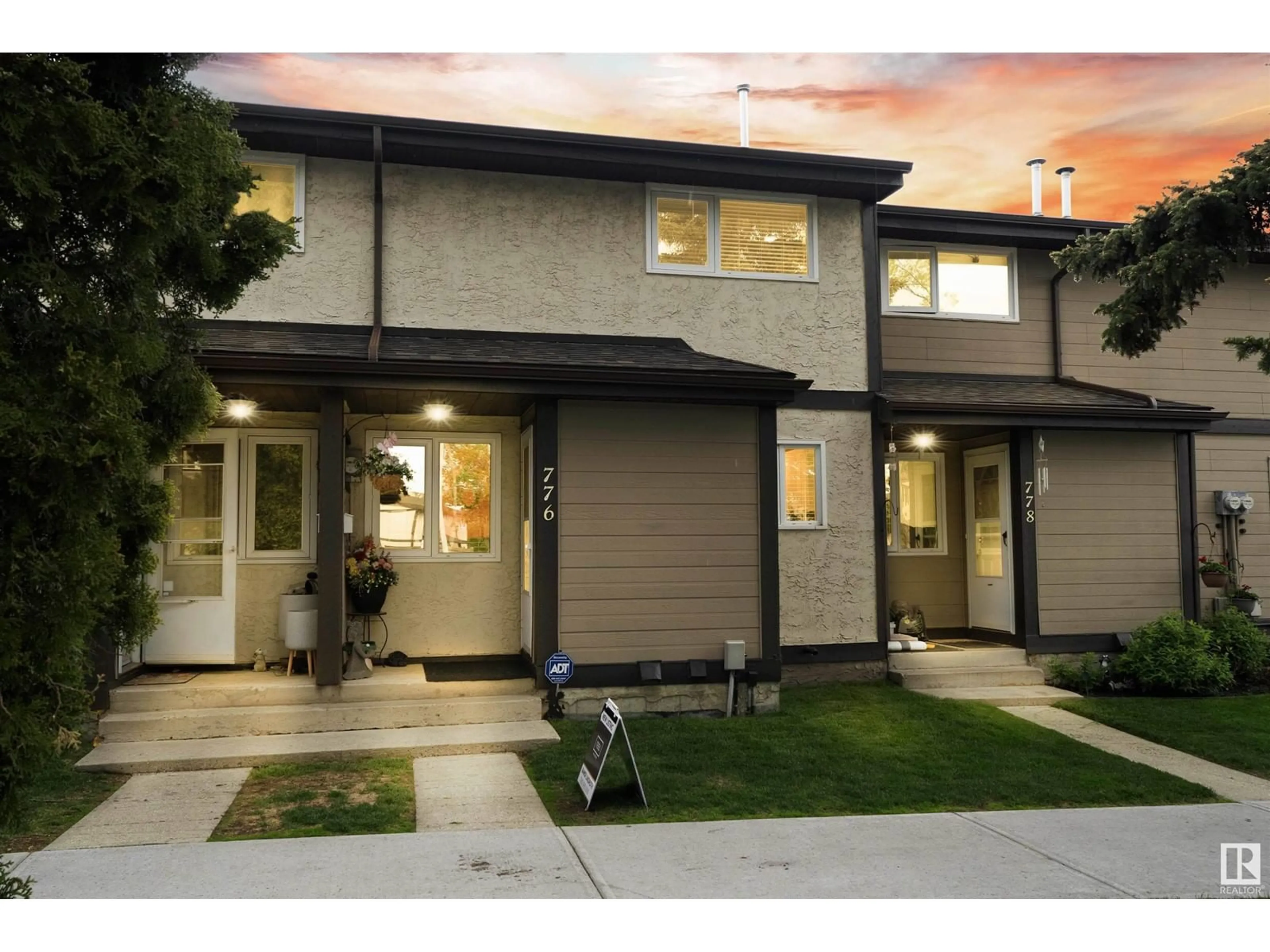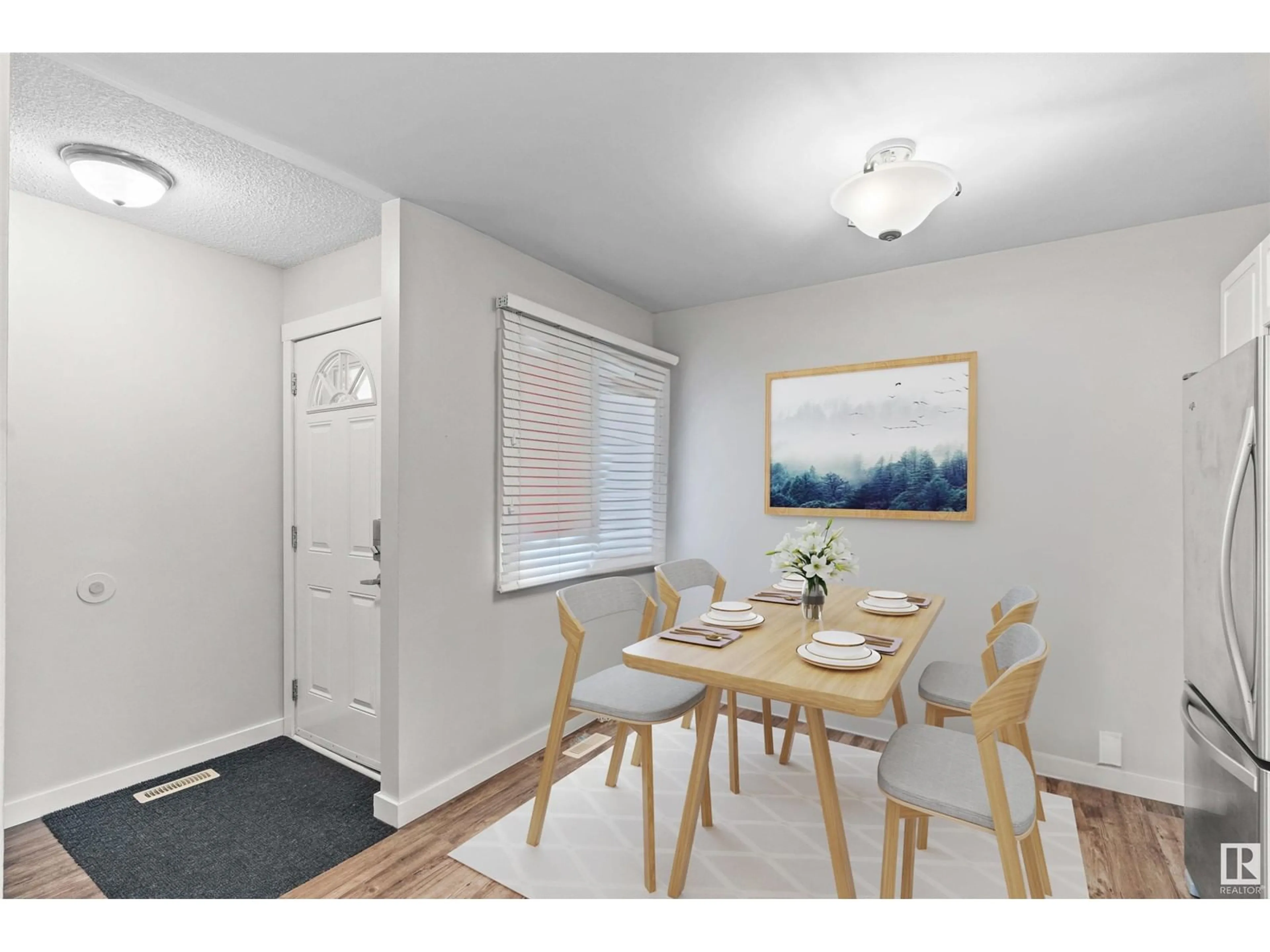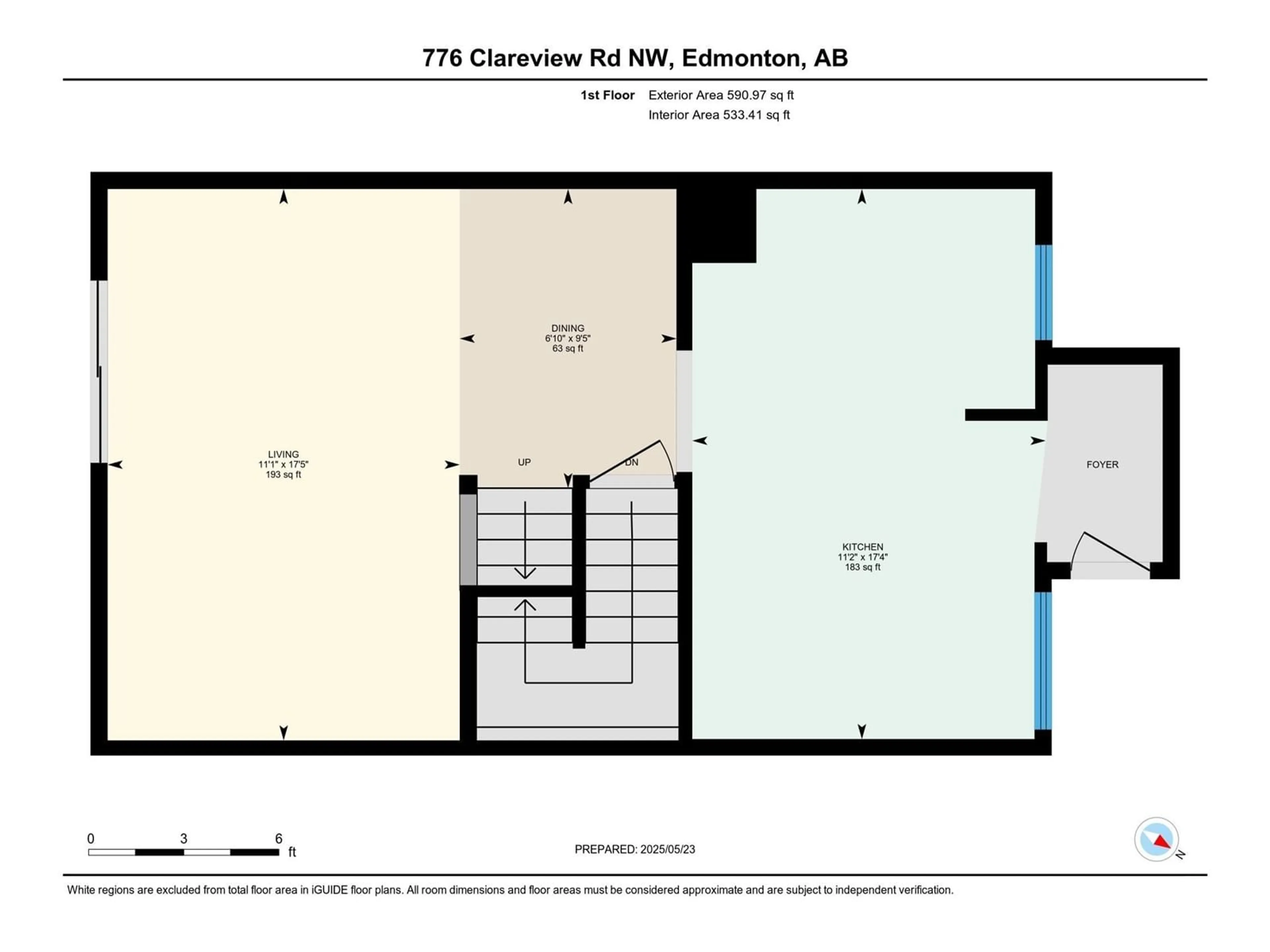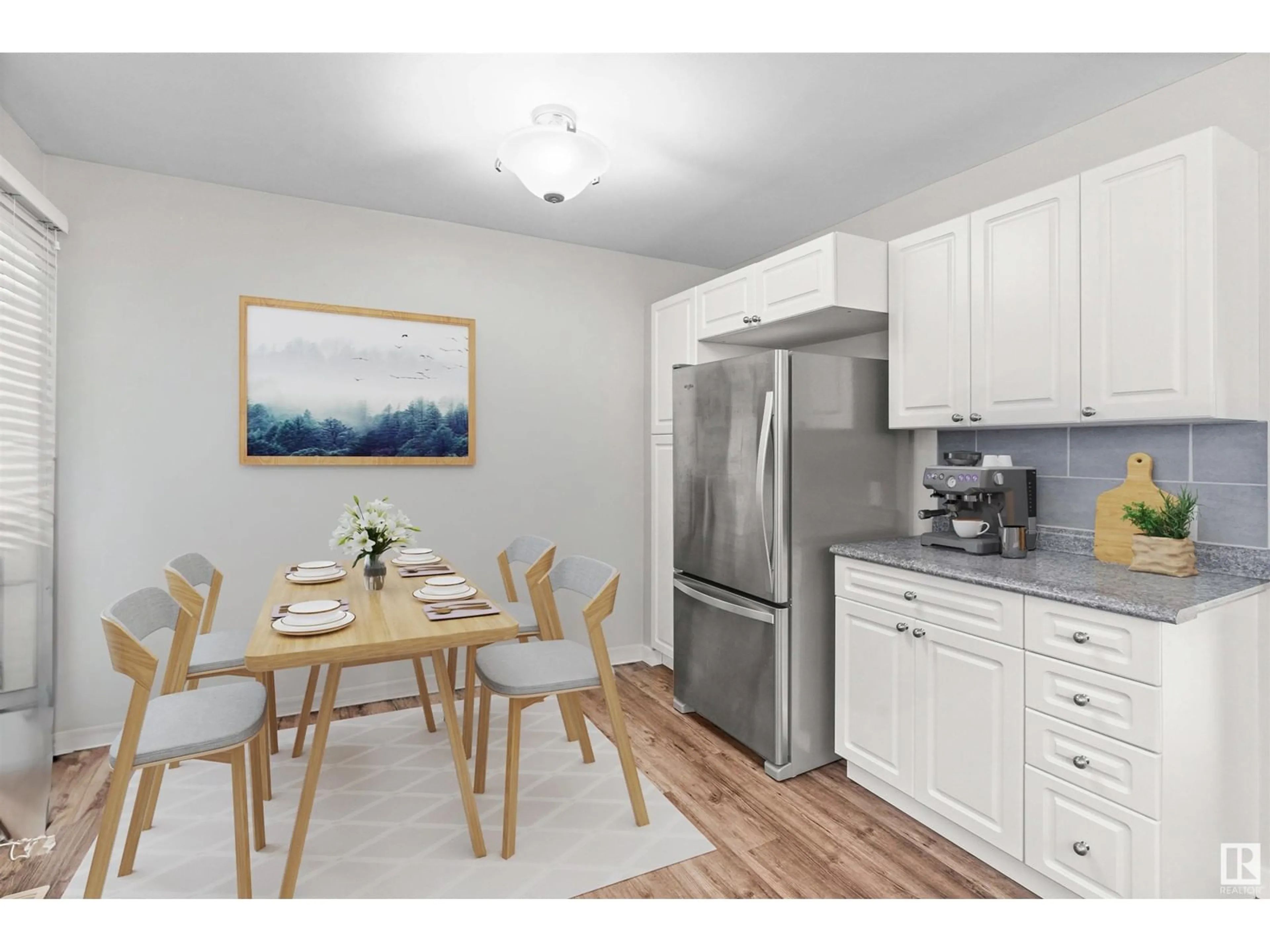Contact us about this property
Highlights
Estimated ValueThis is the price Wahi expects this property to sell for.
The calculation is powered by our Instant Home Value Estimate, which uses current market and property price trends to estimate your home’s value with a 90% accuracy rate.Not available
Price/Sqft$187/sqft
Est. Mortgage$944/mo
Maintenance fees$355/mo
Tax Amount ()-
Days On Market22 days
Description
Welcome Home! This charming townhome is an ideal choice for first-time buyers or investors, nestled in a well-managed community just steps from the scenic river valley trails. Thoughtfully updated and meticulously maintained, the main floor features a spacious eat-in kitchen with generous cabinetry and counter space, flowing seamlessly into a dining area and cozy living room with direct access to the fully landscaped backyard. Upstairs, you’ll find a large primary bedroom, two additional bedrooms, and a stylishly four-piece bathroom. The partially finished basement offers extra living space with a family room, laundry area, and ample storage. Enjoy the convenience of being within walking distance to restaurants, shopping, and public transit, with quick access to both Yellowhead Trail and the Anthony Henday. This move-in ready home is waiting for you! (id:39198)
Property Details
Interior
Features
Main level Floor
Living room
Dining room
Kitchen
Condo Details
Inclusions
Property History
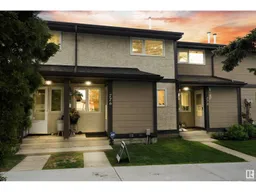 34
34
