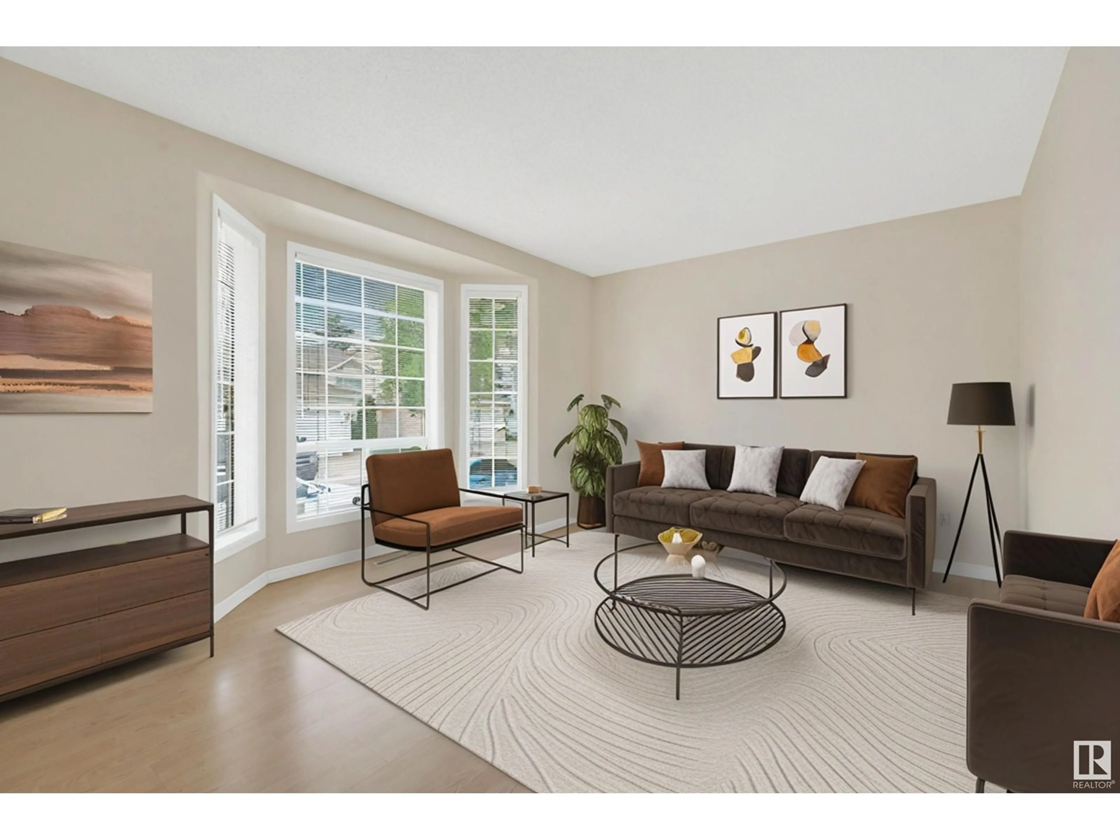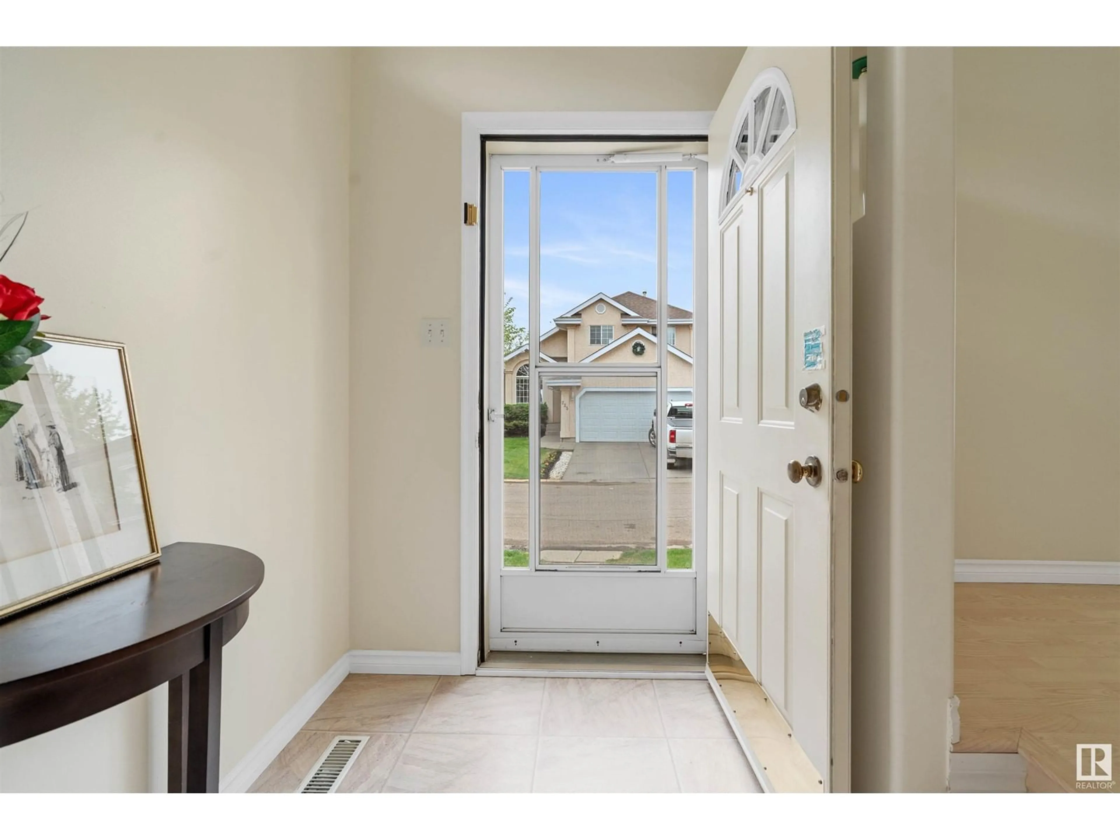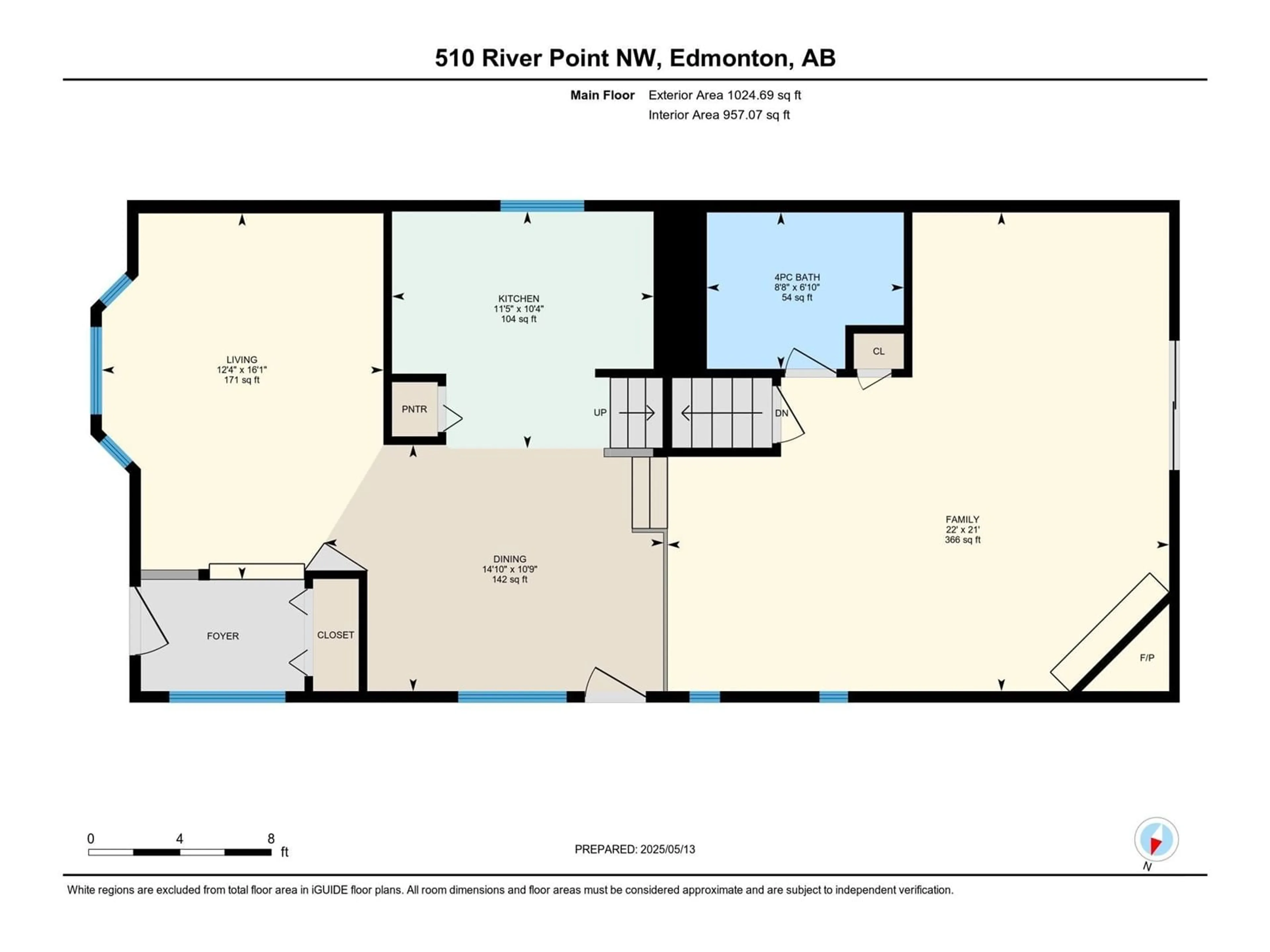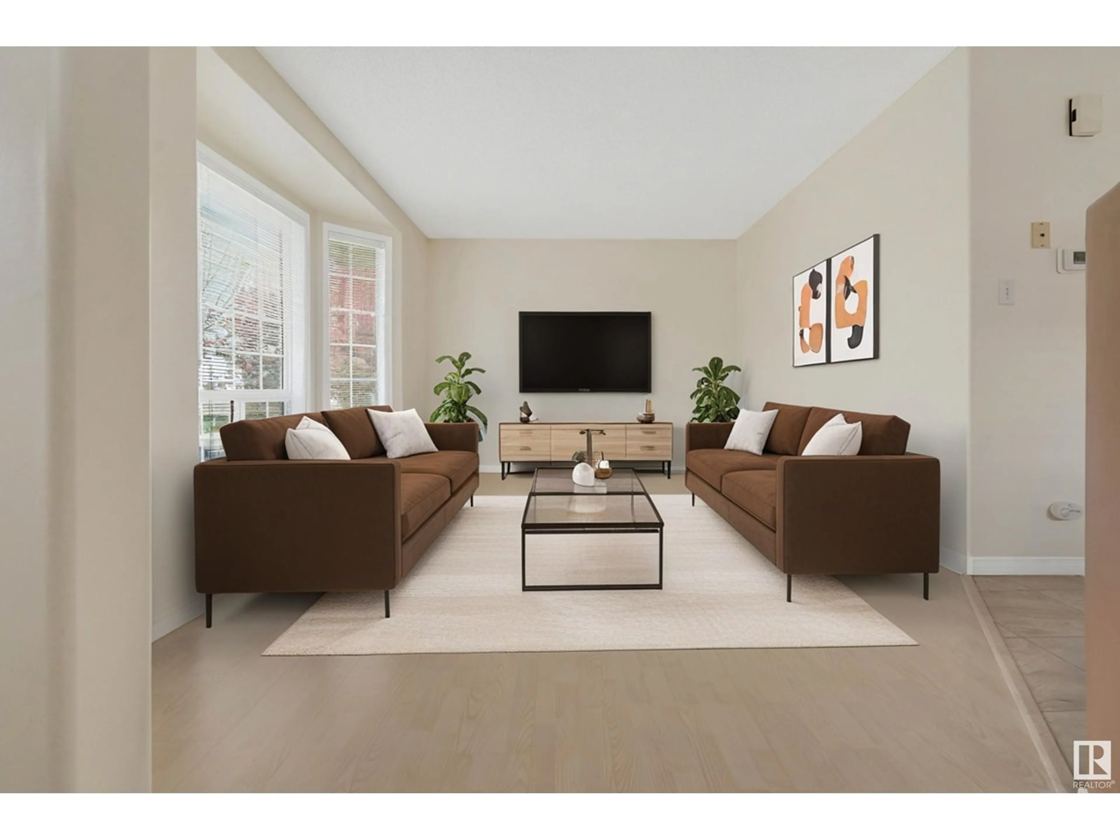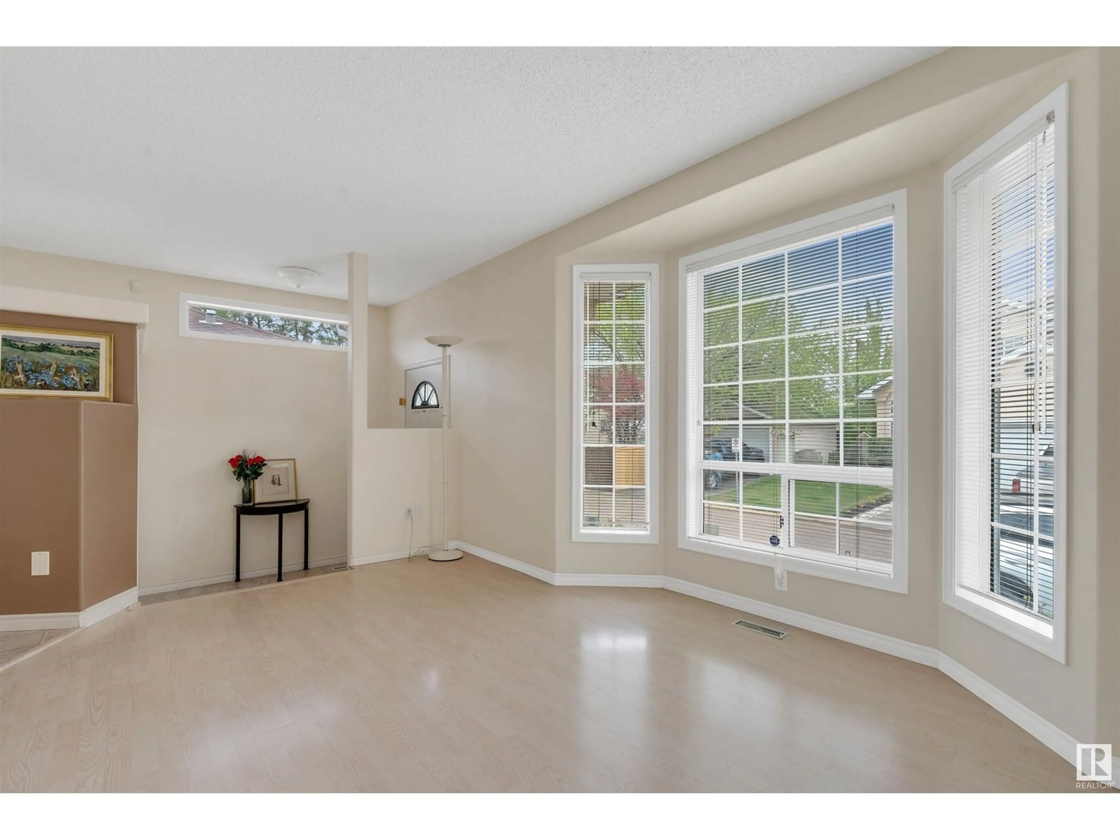510 RIVER POINT PL, Edmonton, Alberta T5A4Z2
Contact us about this property
Highlights
Estimated ValueThis is the price Wahi expects this property to sell for.
The calculation is powered by our Instant Home Value Estimate, which uses current market and property price trends to estimate your home’s value with a 90% accuracy rate.Not available
Price/Sqft$239/sqft
Est. Mortgage$1,589/mo
Tax Amount ()-
Days On Market22 days
Description
Charming Family Home in a Secure, Family-Oriented Gated Community! This well-cared-for former Sterling Homes show home is the perfect blend of comfort & space. Spread across 3 well planned levels, this 3-bed, 2-bath home is ideal for families looking for function & flexibility. Step inside to a bright formal living room, then head down to the spacious family room featuring a cozy wood-burning fireplace and patio doors that open onto a large deck—perfect for summer barbecues. A generous kitchen includes a dedicated dining area, creating the perfect hub for family meals & conversation. The family room has plenty of space for a home theatre, a kids’ play area, a Work-from-Home Space or Craft Zone. Finished with durable laminate flooring (2012), A/C for year-round comfort. Roof is 10 yrs old. Situated in a friendly, gated neighbourhood with great neighbours on both sides, close to Anthony Henday, Victoria Trail, & Yellowhead Trail. Close to Schools, Shopping & Playground. Some photos are virtually staged. (id:39198)
Property Details
Interior
Features
Main level Floor
Living room
16.1 x 12.4Dining room
10.9 x 14.1Kitchen
10.4 x 11.5Property History
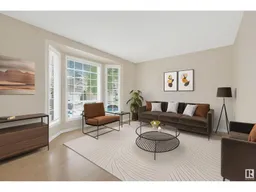 54
54
