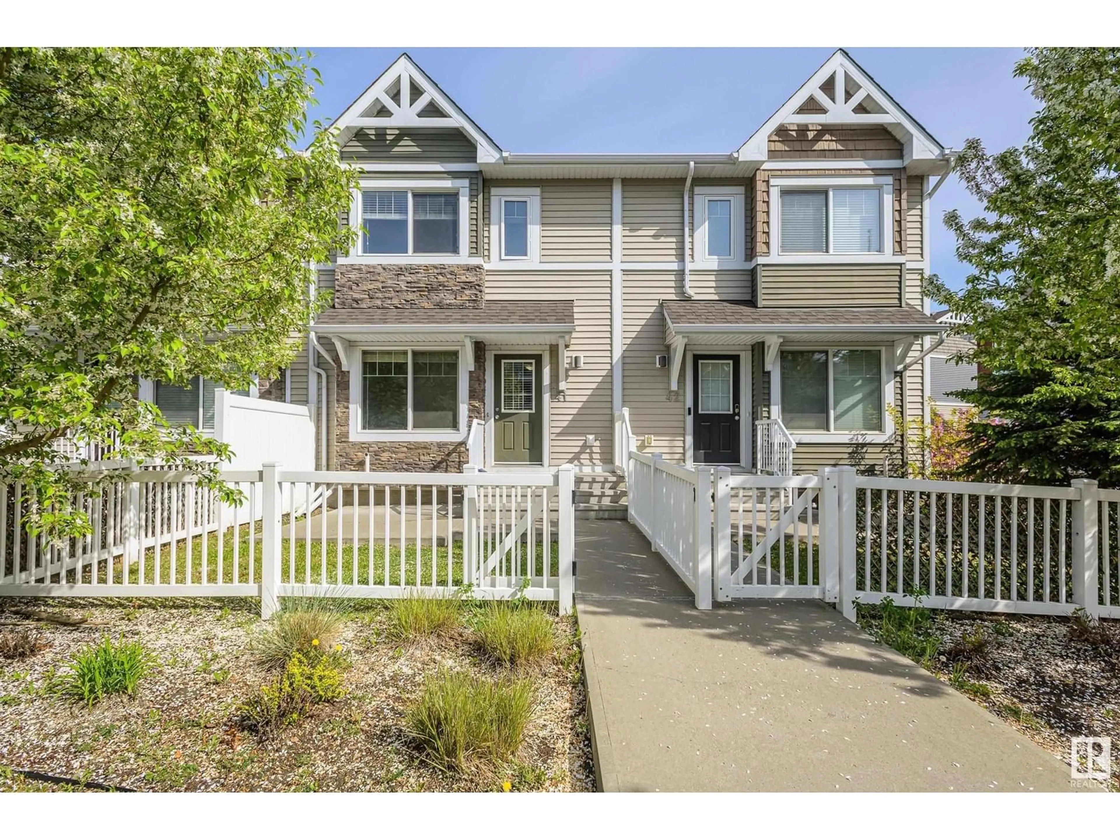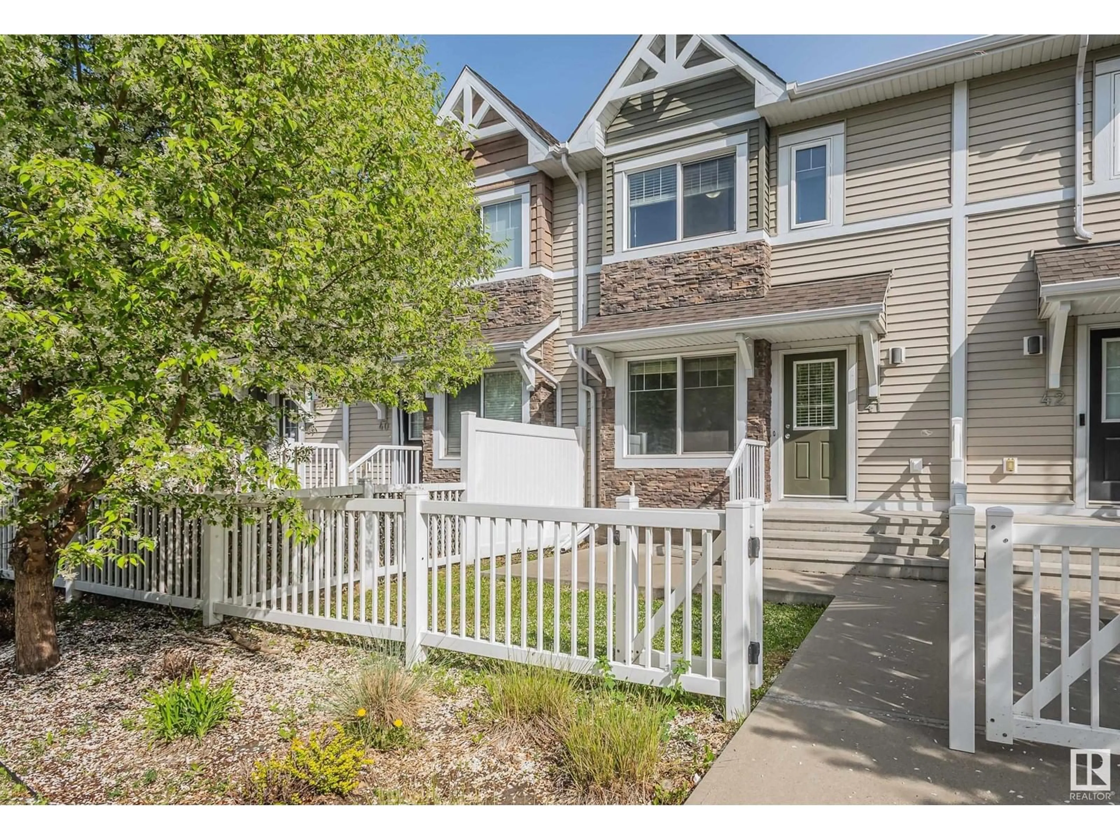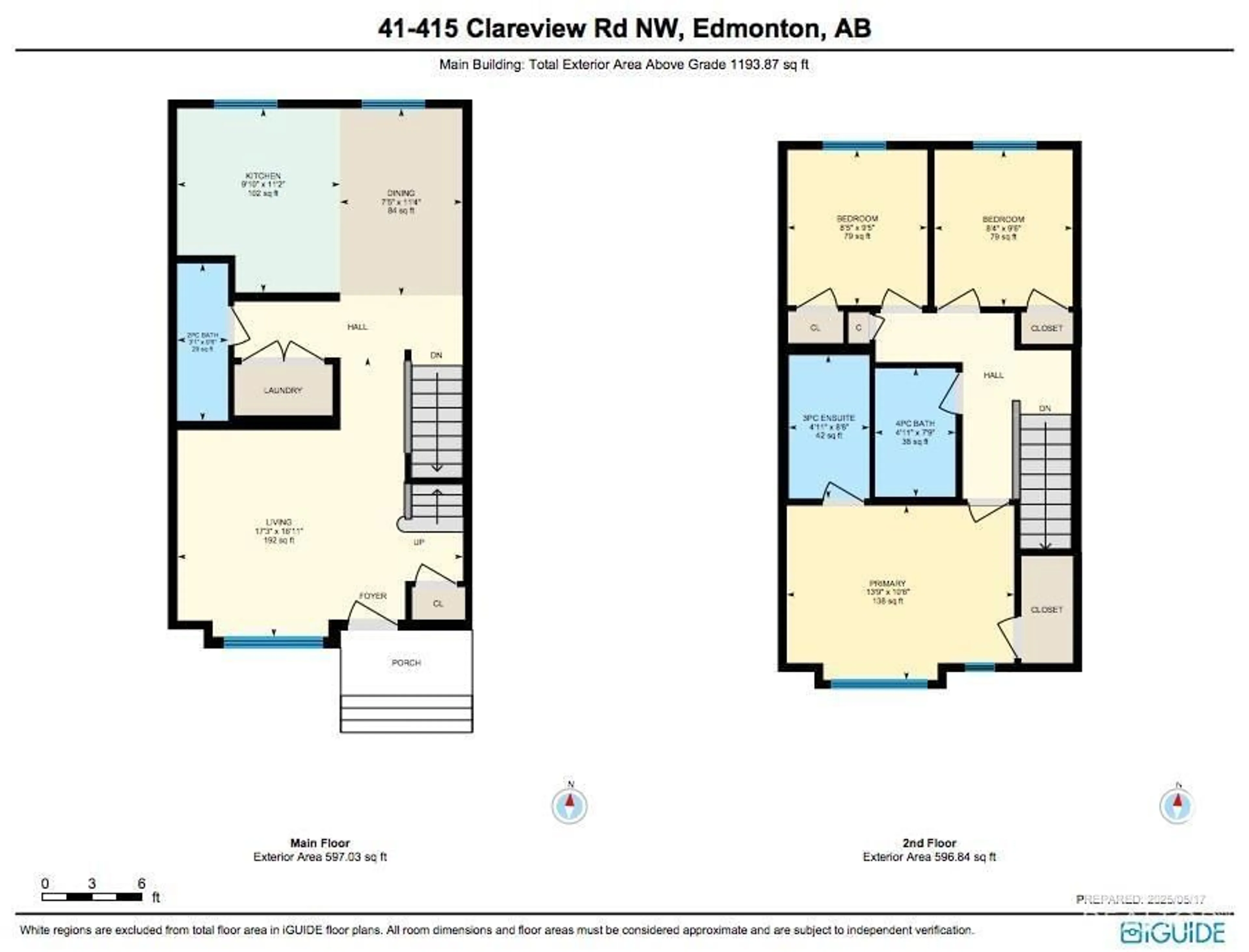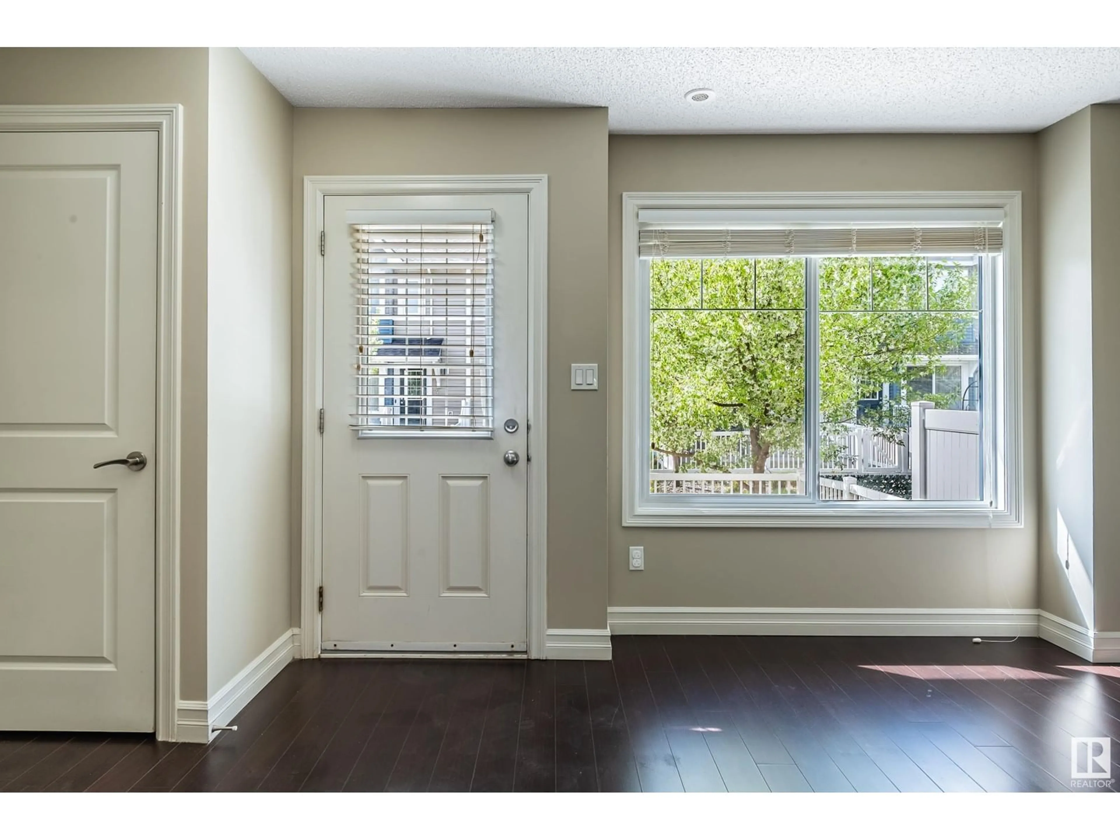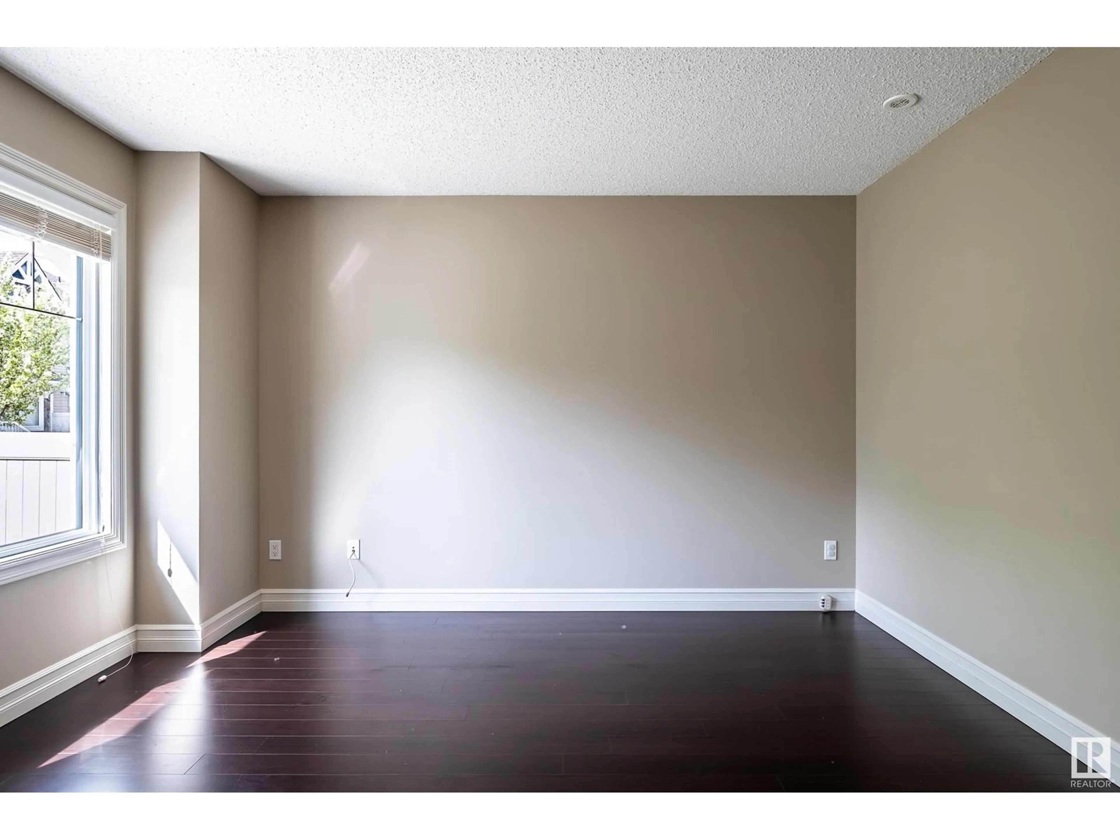415 - 41 CLAREVIEW RD, Edmonton, Alberta T5A0Z6
Contact us about this property
Highlights
Estimated ValueThis is the price Wahi expects this property to sell for.
The calculation is powered by our Instant Home Value Estimate, which uses current market and property price trends to estimate your home’s value with a 90% accuracy rate.Not available
Price/Sqft$281/sqft
Est. Mortgage$1,310/mo
Maintenance fees$258/mo
Tax Amount ()-
Days On Market1 day
Description
This is a low-maintenance beautifully designed 2-story townhouse, nestled in the mature and scenic community of Kernohan. This property offers a thoughtfully finished living space and provides a perfect mix of comfort and convenience, just steps from the ravine, river valley, and local parks. This property has a main-floor laundry, a double attached garage, 3 good size bedrooms and 2.5 bathrooms. The well-planned layout features with tons of upgrades, including granite countertops and stainless steel appliances. Upstairs has the primary suite boasts a 3-piece ensuite and walk-in closet, accompanied by two additional bedrooms and a 4-piece bath. Enjoy hassle-free living with professionally maintained landscaping, snow and grass removal, and ample visitor parking. Conveniently located with quick access to the Henday and Yellowhead Trail! (id:39198)
Property Details
Interior
Features
Main level Floor
Living room
Dining room
Kitchen
Condo Details
Inclusions
Property History
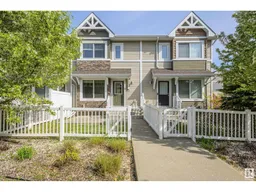 47
47
