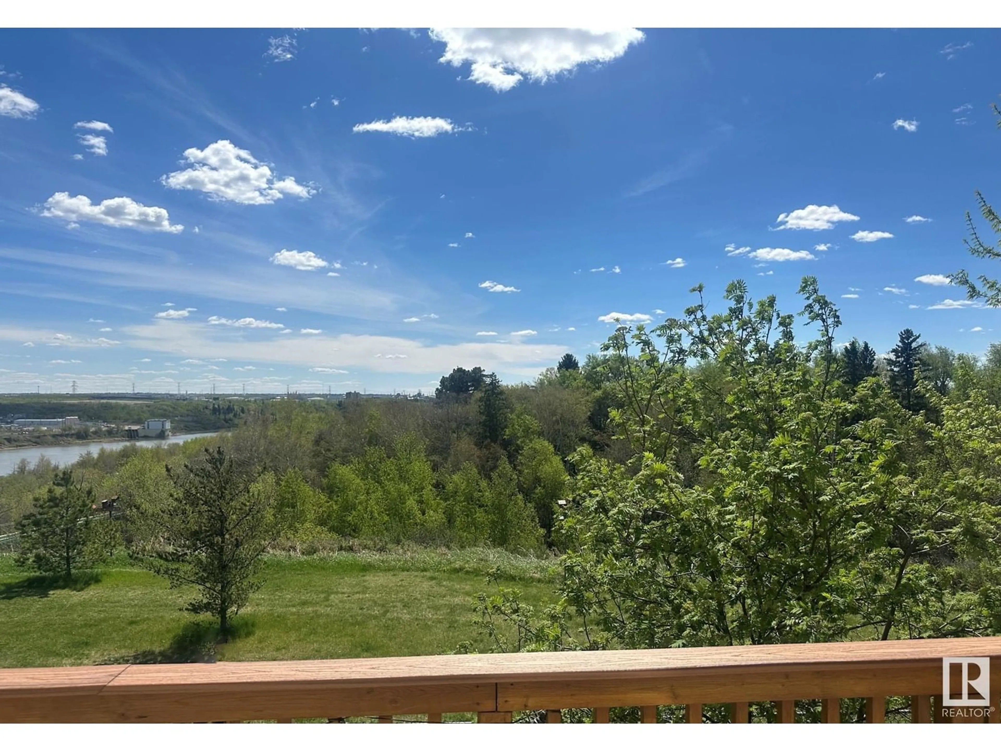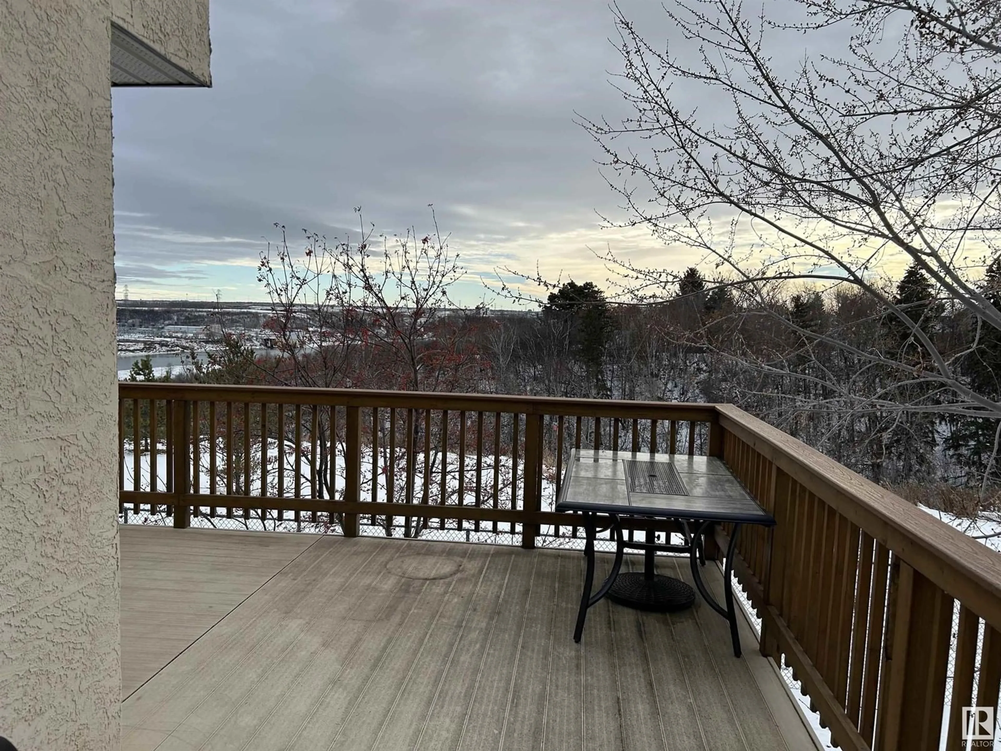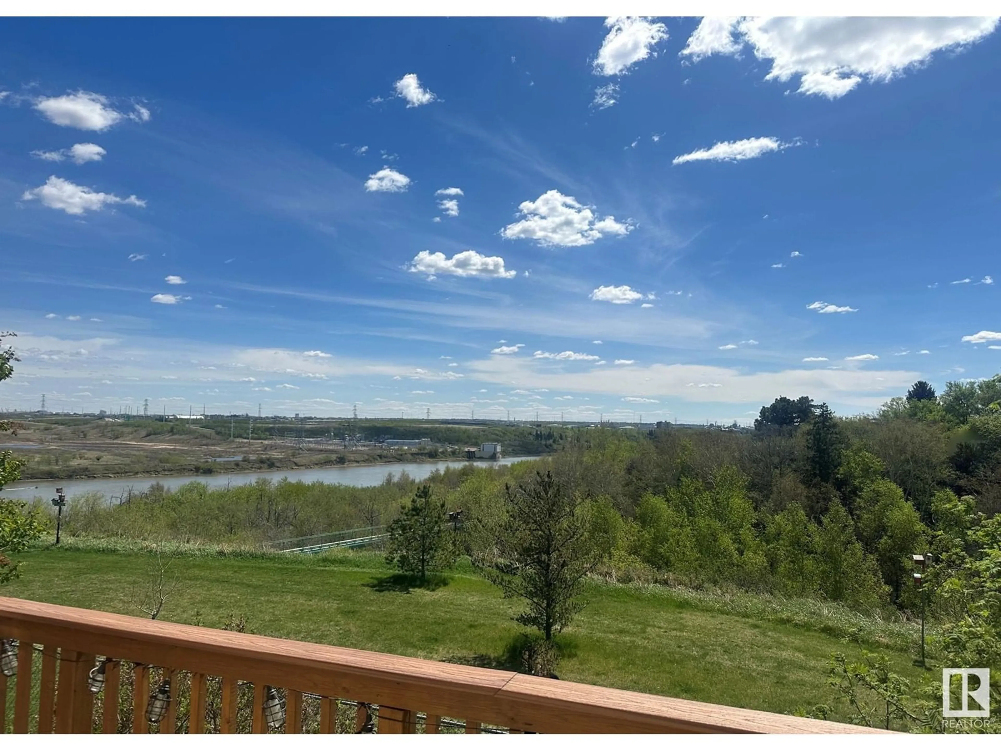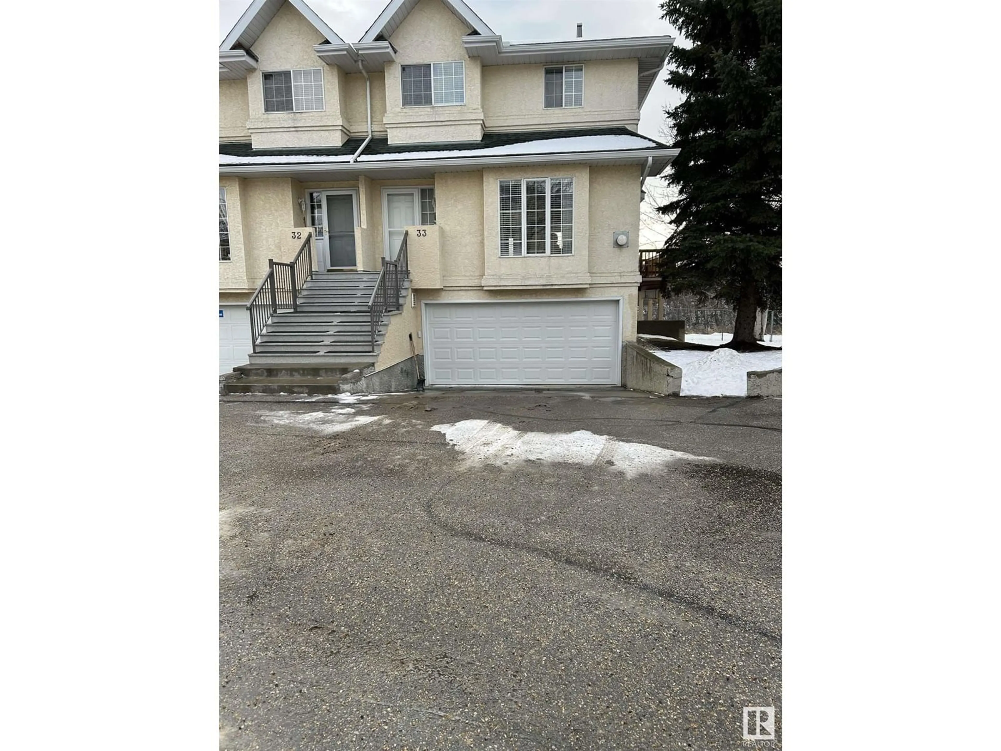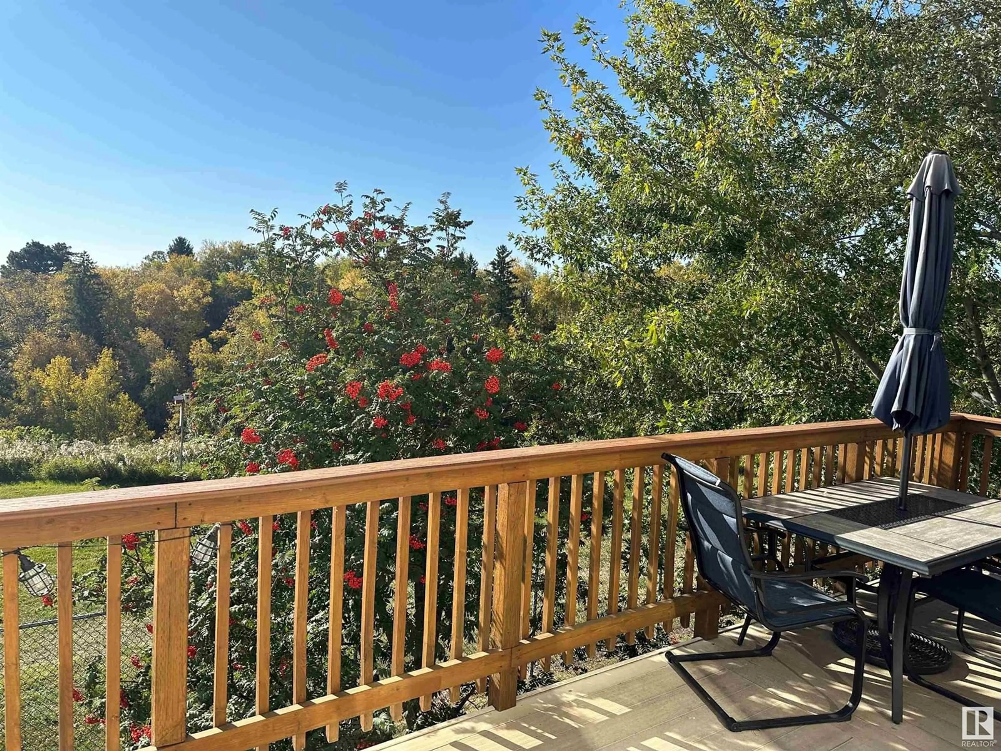#33 2419 133 AV NW, Edmonton, Alberta T5A5A5
Contact us about this property
Highlights
Estimated ValueThis is the price Wahi expects this property to sell for.
The calculation is powered by our Instant Home Value Estimate, which uses current market and property price trends to estimate your home’s value with a 90% accuracy rate.Not available
Price/Sqft$220/sqft
Est. Mortgage$1,460/mo
Maintenance fees$455/mo
Tax Amount ()-
Days On Market116 days
Description
BACKS ONTO RIVER VALLEY, BREATHTAKING VIEWS, WALK OUT BASEMENT, END UNIT! Stunning views of the river valley – will take your breath away. This property has absolutely the best location in the condo project. South and east river valley views, plenty of sunshine. End unit, quiet and secluded. Extra large, wrap around deck. Walk out basement, fully finished. Big, sunny kitchen/nook faces the river valley. Central air conditioning, high efficient furnace, second floor laundry, 2 gas fireplaces. Upgrades include all newer paint, some new carpeting. 4 bathrooms, 3 bedrooms including large master suite with full ensuite/big walk-in closet. Double garage, heated, with floor drain. Closed loop crescent location – no through traffic. (id:39198)
Property Details
Interior
Features
Main level Floor
Living room
3.95 m x 4.41 mDining room
3.32 m x 2.5 mKitchen
3.24 m x 3.07 mBreakfast
3.24 m x 3.07 mCondo Details
Inclusions
Property History
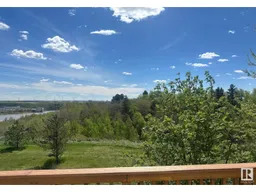 17
17
